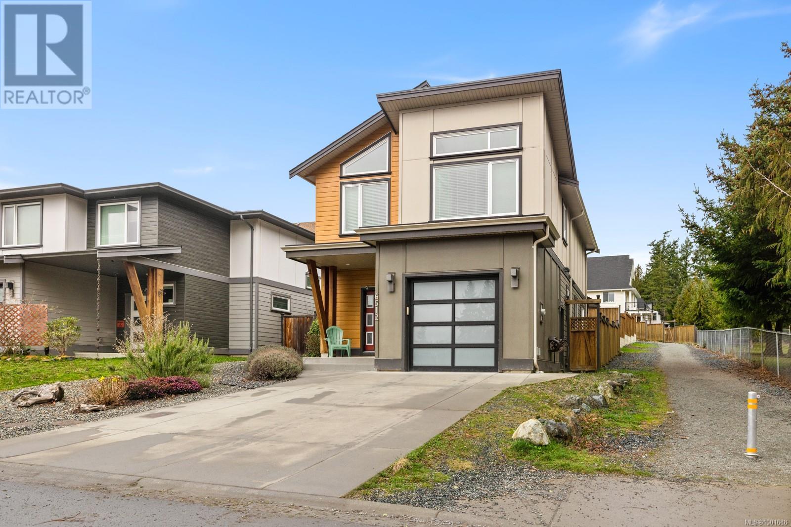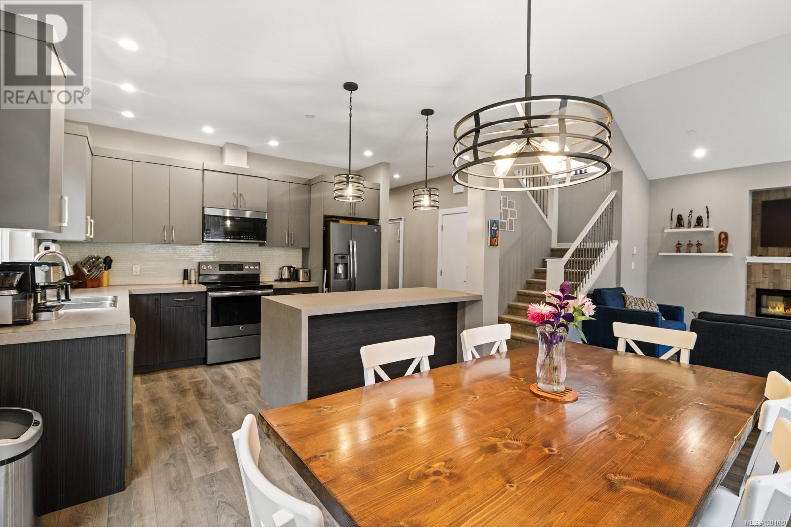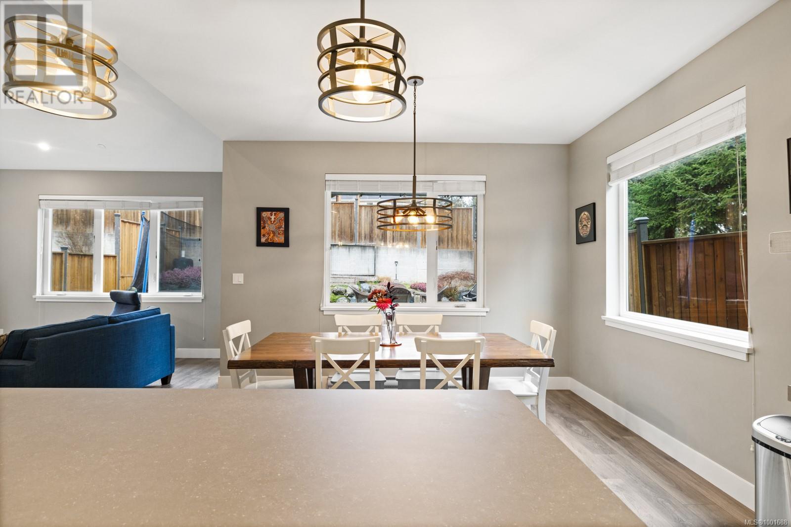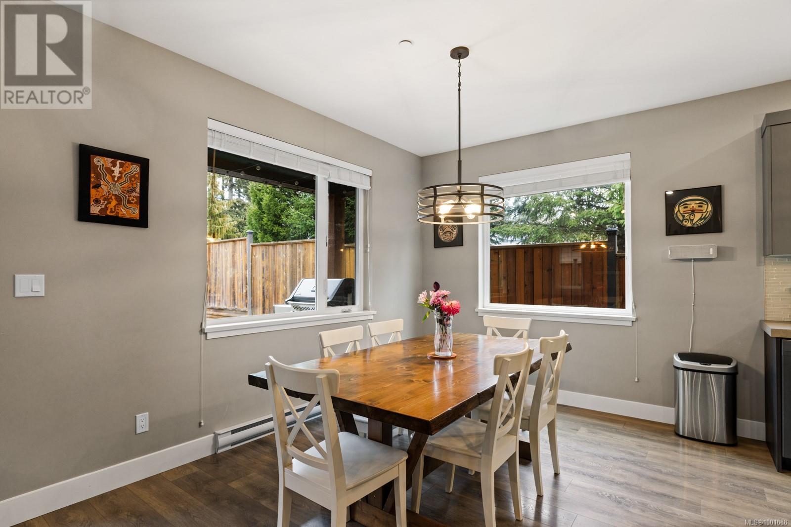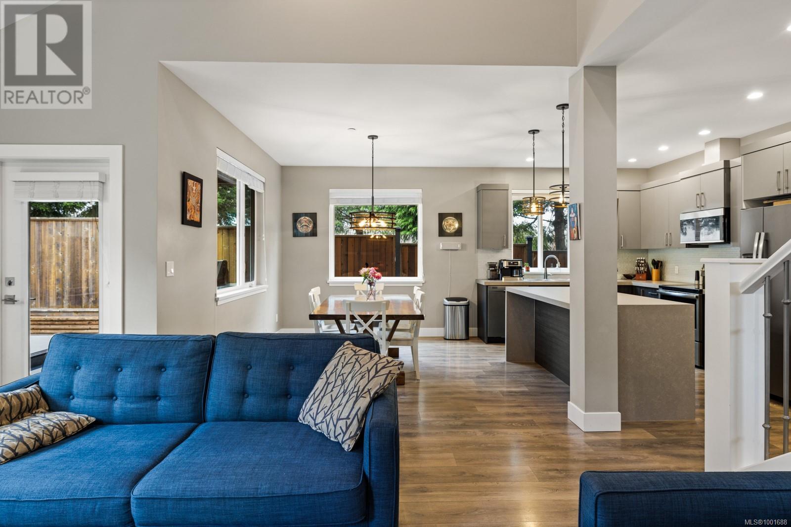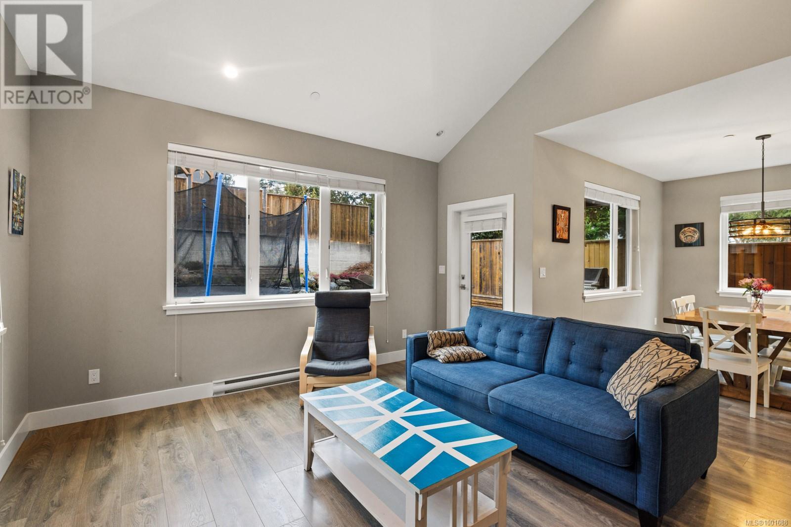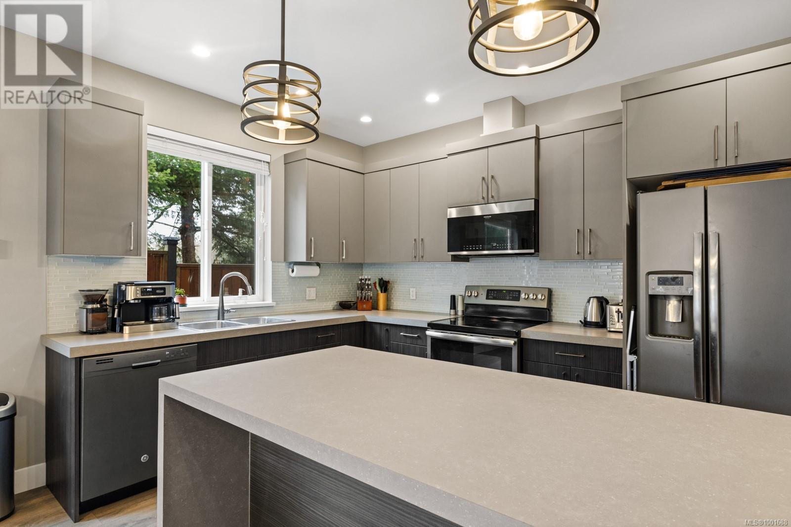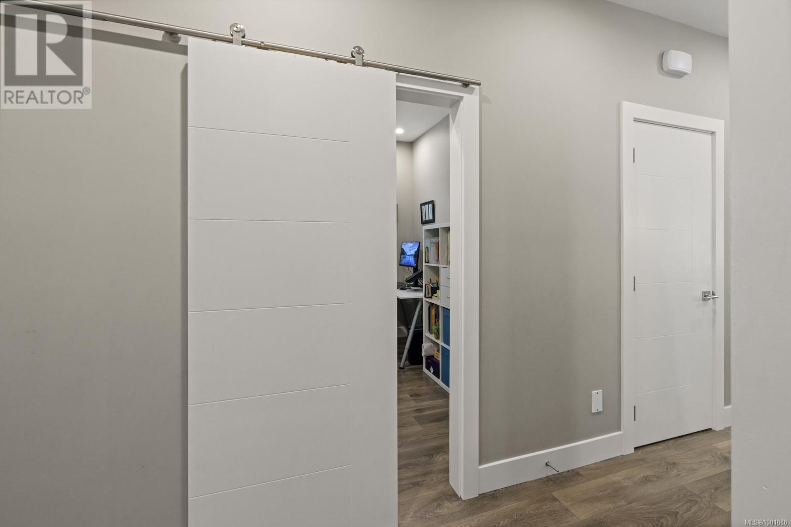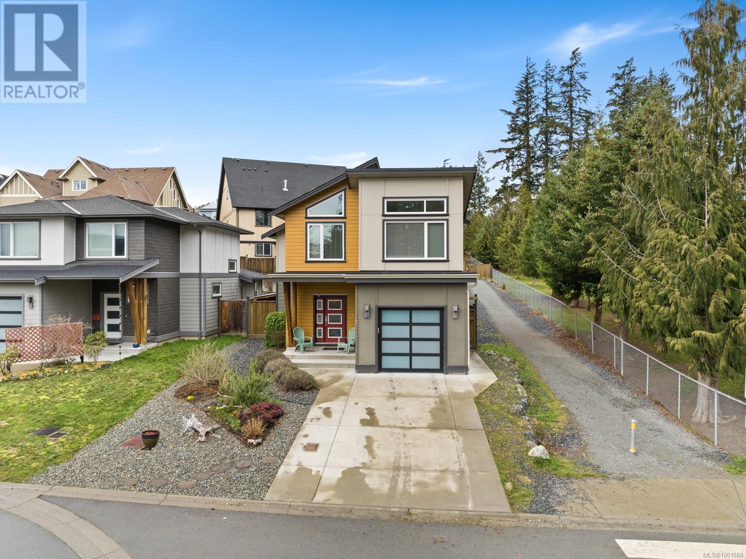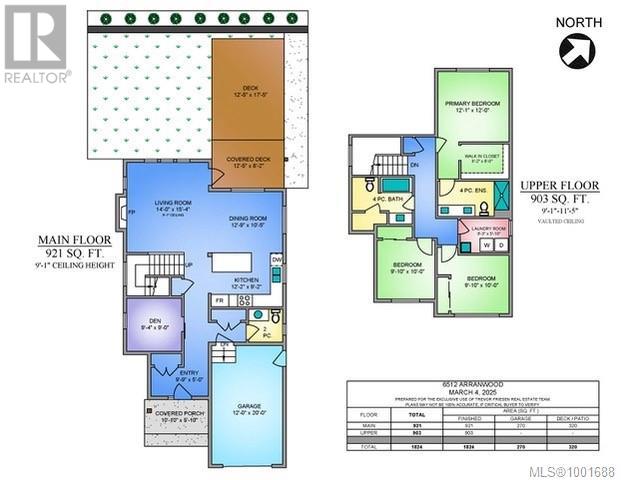6512 Arranwood Dr Sooke, British Columbia V9Z 0W4
$799,000
Open House Sat July 5, 1-3pm. Priced now at just $799,000- Nestled in the heart of Sooke’s family-friendly Woodland Creek community, this charming 3-bedroom + den, 3-bath home offers 1,824 sqft of comfortable living. Built in 2017, it features an open-concept main floor with vaulted ceilings and a modern kitchen complete with stainless steel appliances and quality finishes—perfect for entertaining. Upstairs, the spacious primary suite boasts a walk-in closet and a luxurious ensuite with double sinks and heated floors. Two additional bedrooms, a full bathroom, and a convenient laundry room complete the upper level. Enjoy the fully fenced backyard, ideal for outdoor living and privacy. Located within walking distance of both Elementary and Middle Schools (offering French and English programs), and close to playgrounds, walking trails, and open fields—this home truly checks all the boxes for families at an affordable price point. (id:61048)
Open House
This property has open houses!
1:00 pm
Ends at:3:00 pm
Saturday Open House 1-3pm July 5th
Property Details
| MLS® Number | 1001688 |
| Property Type | Single Family |
| Neigbourhood | Sooke Vill Core |
| Parking Space Total | 2 |
Building
| Bathroom Total | 3 |
| Bedrooms Total | 3 |
| Constructed Date | 2017 |
| Cooling Type | None |
| Fireplace Present | Yes |
| Fireplace Total | 1 |
| Heating Fuel | Electric |
| Heating Type | Baseboard Heaters |
| Size Interior | 2,144 Ft2 |
| Total Finished Area | 1824 Sqft |
| Type | House |
Parking
| Garage |
Land
| Acreage | No |
| Size Irregular | 3920 |
| Size Total | 3920 Sqft |
| Size Total Text | 3920 Sqft |
| Zoning Description | R3 |
| Zoning Type | Residential |
Rooms
| Level | Type | Length | Width | Dimensions |
|---|---|---|---|---|
| Second Level | Laundry Room | 8' x 6' | ||
| Second Level | Bedroom | 10' x 10' | ||
| Second Level | Bedroom | 10' x 10' | ||
| Second Level | Bathroom | 4-Piece | ||
| Second Level | Ensuite | 4-Piece | ||
| Second Level | Primary Bedroom | 12' x 12' | ||
| Main Level | Porch | 11' x 6' | ||
| Main Level | Bathroom | 2-Piece | ||
| Main Level | Entrance | 10' x 5' | ||
| Main Level | Den | 9' x 9' | ||
| Main Level | Kitchen | 12' x 9' | ||
| Main Level | Dining Room | 13' x 10' | ||
| Main Level | Living Room | 14' x 15' |
https://www.realtor.ca/real-estate/28397750/6512-arranwood-dr-sooke-sooke-vill-core
Contact Us
Contact us for more information

Trevor Friesen
Personal Real Estate Corporation
trevorfriesen.exprealty.com/
www.facebook.com/trevorfriesenrealestate
www.instagram.com/trevor_friesen_real_estate/
301-3450 Uptown Boulevard
Victoria, British Columbia V8Z 0B9
(833) 817-6506
www.exprealty.ca/
Aydan Claus
trevorfriesen.exprealty.com/
www.facebook.com/profile.php?id=100086661657779
www.linkedin.com/in/aydan-claus-495315194/
www.instagram.com/aclaus.realestate/
301-3450 Uptown Boulevard
Victoria, British Columbia V8Z 0B9
(833) 817-6506
www.exprealty.ca/

