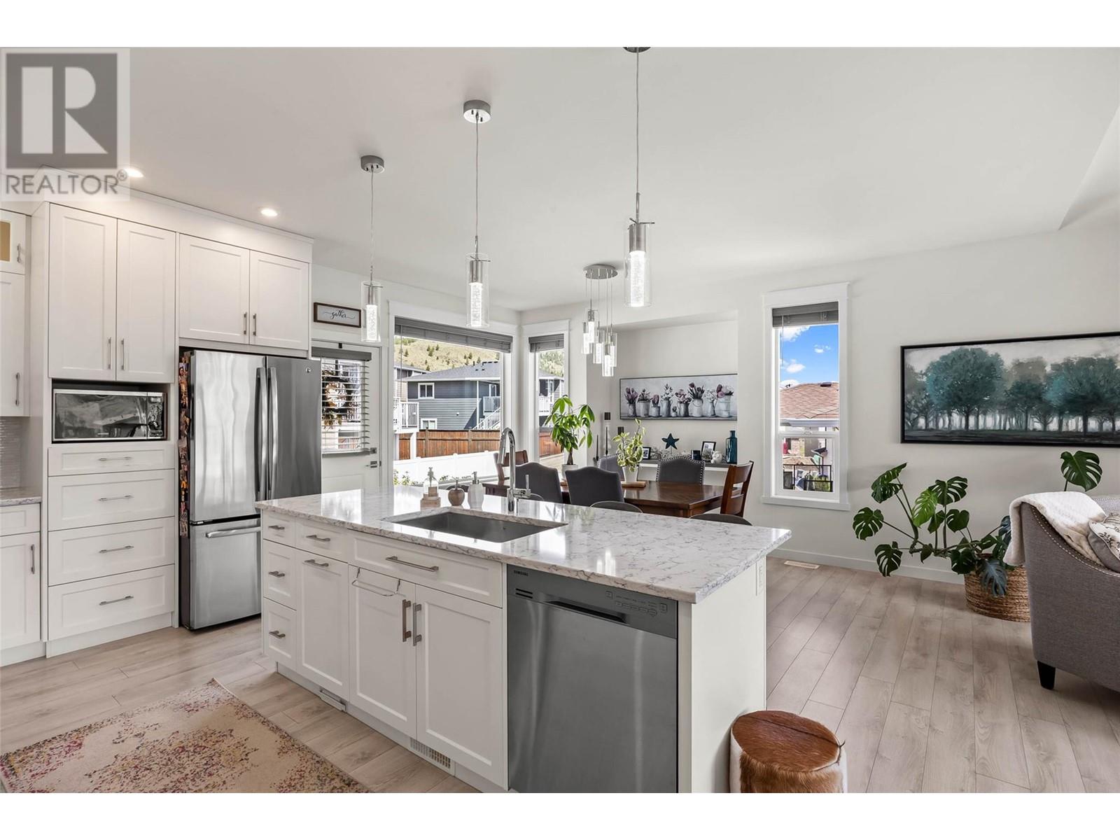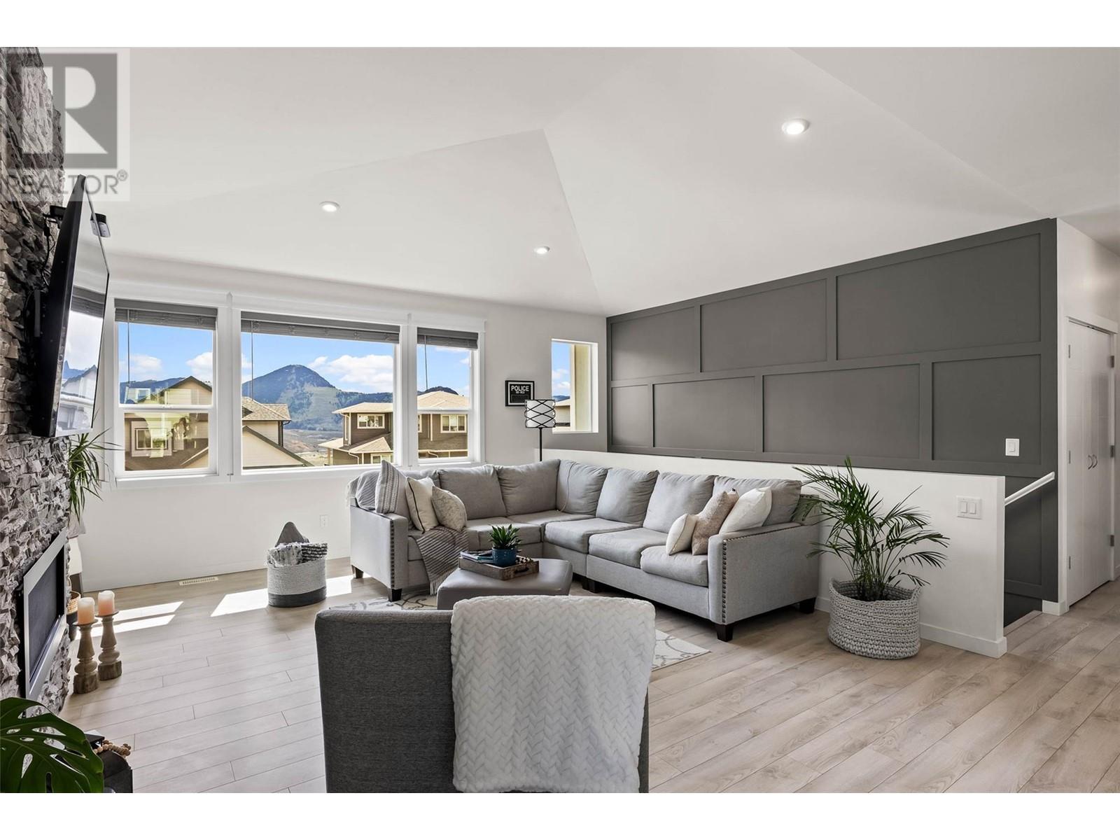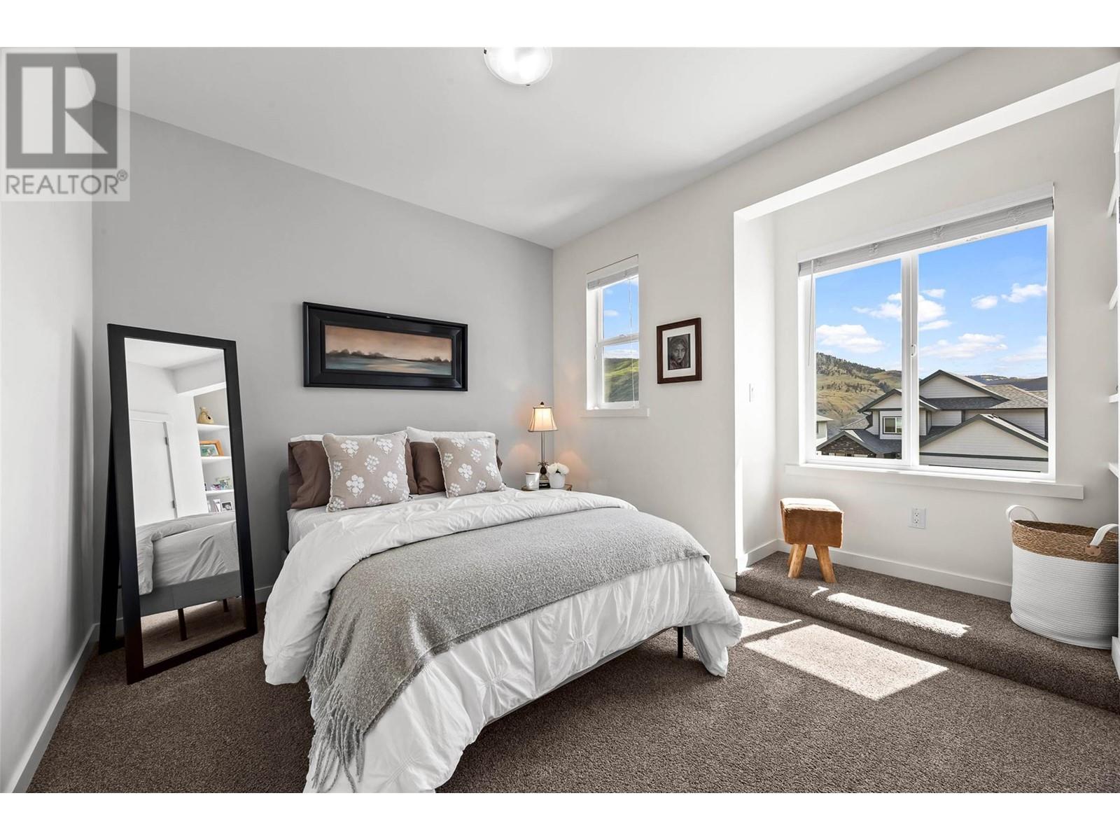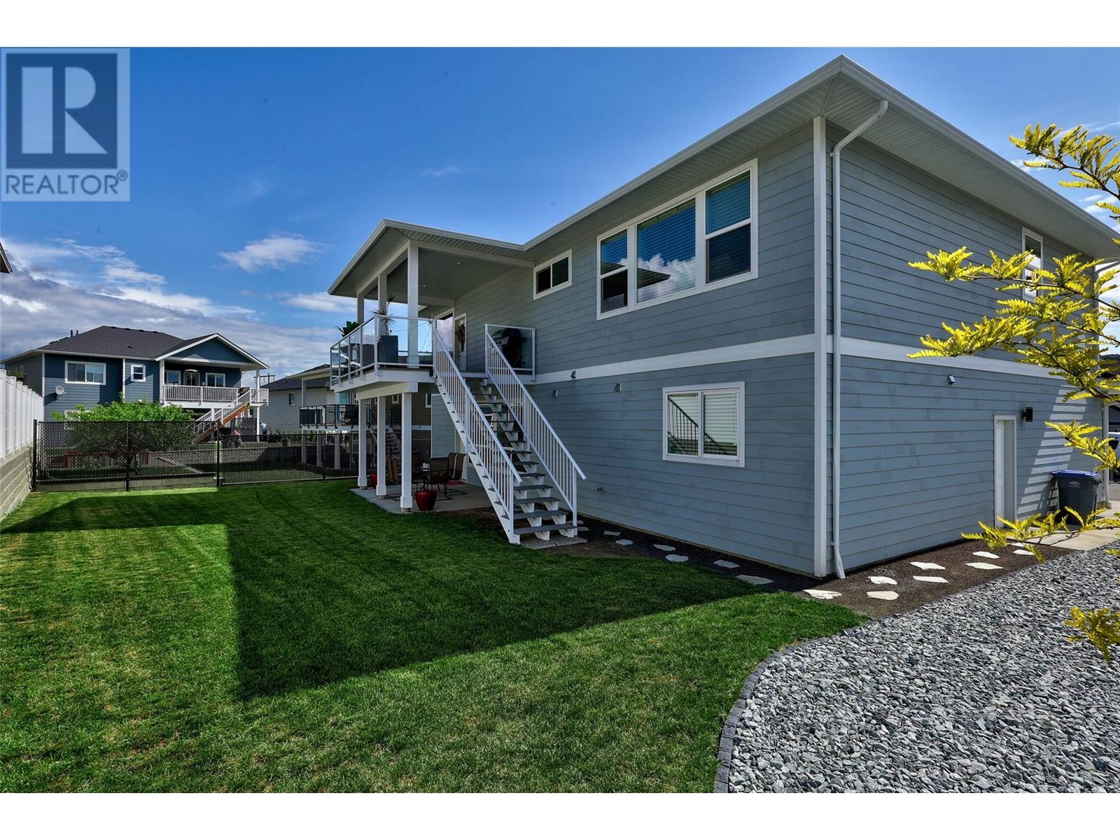2231 Doubletree Crescent Kamloops, British Columbia V2B 0G8
$969,900
Meticulously maintained and tastefully presented, this spacious home offers nearly 2,800 sq. ft. of finished living space, complete with an in-law suite and a triple garage. Situated on a desirable corner lot in sought-after Batchelor Heights. The property features an open-concept layout with vaulted ceilings and high-end finishes throughout. Highlights include stunning Excel Kitchen millwork, stainless steel appliances, a linear gas fireplace with floor-to-ceiling cultured stone surround, custom lighting, central vacuum, and a large covered deck - perfect for entertaining. The main floor offers 3 bedrooms, 2 bathrooms, and a generously sized laundry room. The spacious primary bedroom boasts a luxurious 5-piece ensuite with a soaker tub, walk-in shower, double sinks, and his-and-hers closets. Downstairs, you'll find a den/office space reserved for upstairs use, along with a bright, level-entry in-law suite offering flexible living options. The suite features large bedrooms, a small office or storage room, a full bathroom with separate laundry, and a spacious rec room with access to a covered patio. A true pleasure to show - book your viewing today! (id:61048)
Property Details
| MLS® Number | 10349083 |
| Property Type | Single Family |
| Neigbourhood | Batchelor Heights |
| Amenities Near By | Recreation |
| Community Features | Family Oriented |
| Features | Corner Site |
| Parking Space Total | 3 |
| View Type | View (panoramic) |
Building
| Bathroom Total | 3 |
| Bedrooms Total | 4 |
| Appliances | Range, Refrigerator, Dishwasher, Washer & Dryer |
| Basement Type | Full |
| Constructed Date | 2017 |
| Construction Style Attachment | Detached |
| Cooling Type | Central Air Conditioning |
| Exterior Finish | Stone, Other |
| Fireplace Fuel | Electric,gas |
| Fireplace Present | Yes |
| Fireplace Type | Unknown,unknown |
| Flooring Type | Carpeted, Laminate, Mixed Flooring |
| Heating Type | Forced Air, See Remarks |
| Roof Material | Asphalt Shingle |
| Roof Style | Unknown |
| Stories Total | 2 |
| Size Interior | 2,735 Ft2 |
| Type | House |
| Utility Water | Municipal Water |
Parking
| Attached Garage | 3 |
Land
| Acreage | No |
| Land Amenities | Recreation |
| Landscape Features | Landscaped |
| Sewer | Municipal Sewage System |
| Size Irregular | 0.15 |
| Size Total | 0.15 Ac|under 1 Acre |
| Size Total Text | 0.15 Ac|under 1 Acre |
| Zoning Type | Unknown |
Rooms
| Level | Type | Length | Width | Dimensions |
|---|---|---|---|---|
| Basement | Foyer | 17'0'' x 5'4'' | ||
| Basement | Office | 10'2'' x 11'0'' | ||
| Basement | Bedroom | 11'11'' x 13'11'' | ||
| Basement | 4pc Bathroom | Measurements not available | ||
| Main Level | Living Room | 16' x 19' | ||
| Main Level | Primary Bedroom | 17'6'' x 13'10'' | ||
| Main Level | Bedroom | 12'0'' x 10'10'' | ||
| Main Level | Bedroom | 12'0'' x 11'11'' | ||
| Main Level | Kitchen | 14'4'' x 9'5'' | ||
| Main Level | Family Room | 15'10'' x 19'1'' | ||
| Main Level | Dining Room | 10'7'' x 14'0'' | ||
| Main Level | Laundry Room | 12' x 10'8'' | ||
| Main Level | 5pc Ensuite Bath | Measurements not available | ||
| Main Level | 4pc Bathroom | Measurements not available | ||
| Additional Accommodation | Kitchen | 8'6'' x 13'11'' | ||
| Additional Accommodation | Living Room | 19'4'' x 15'10'' | ||
| Additional Accommodation | Other | 5'5'' x 7'0'' |
https://www.realtor.ca/real-estate/28394472/2231-doubletree-crescent-kamloops-batchelor-heights
Contact Us
Contact us for more information

Rie Takahashi
Personal Real Estate Corporation
www.inkamloops.com/
www.facebook.com/rietakahashiprec
kamloopsbcrealtor/
www.inkamloops.com/
258 Seymour Street
Kamloops, British Columbia V2C 2E5
(250) 374-3331
(250) 828-9544
www.remaxkamloops.ca/











































