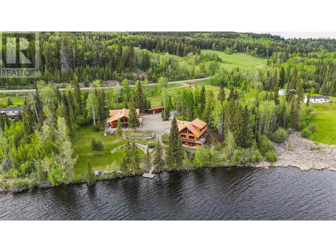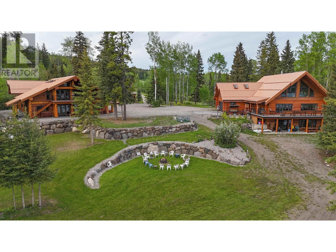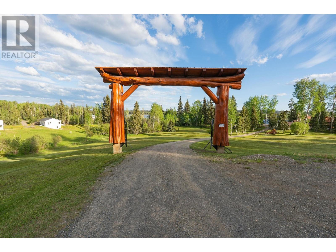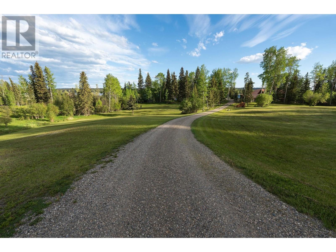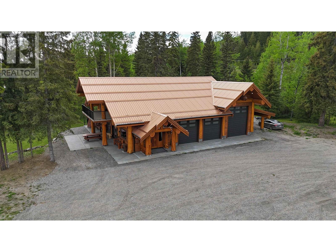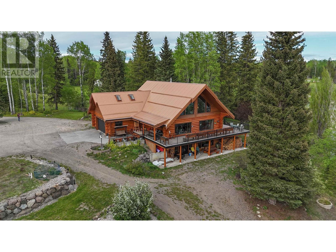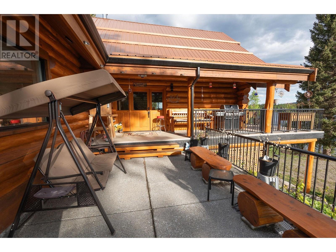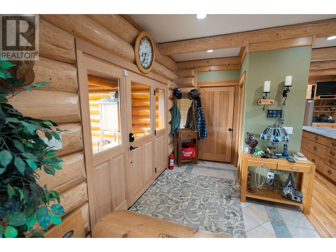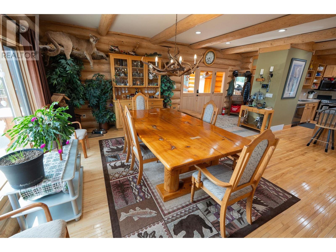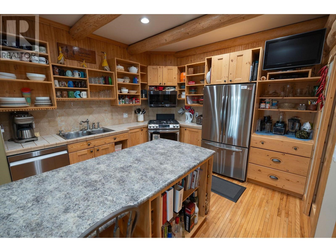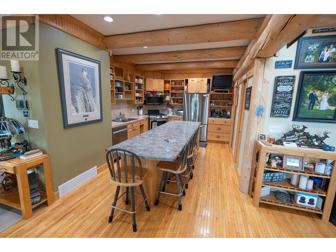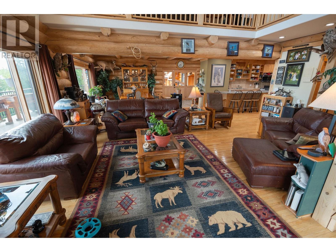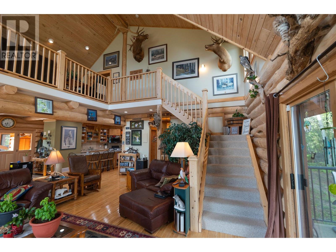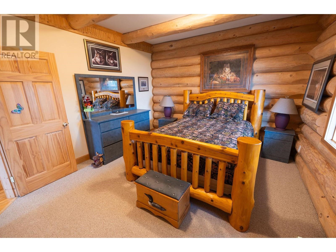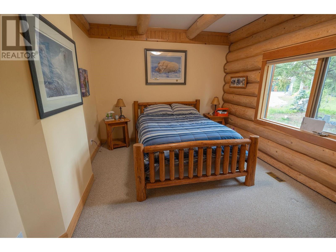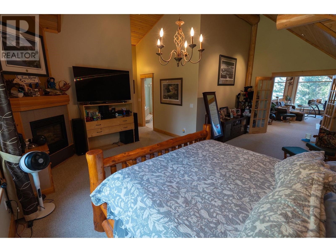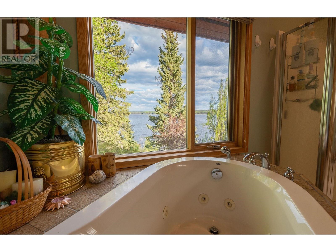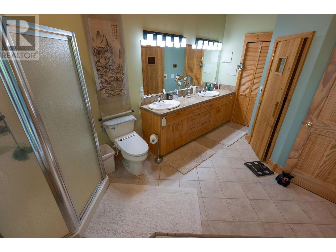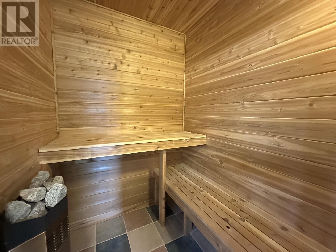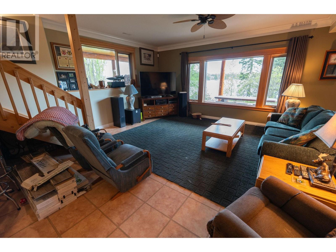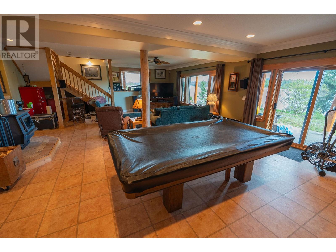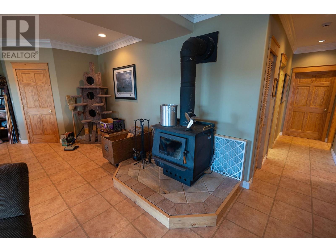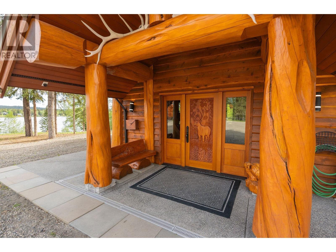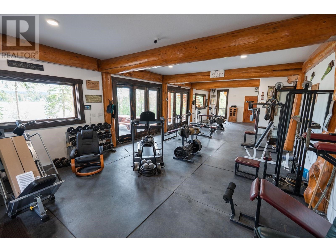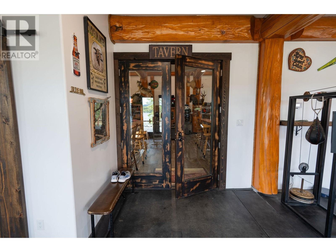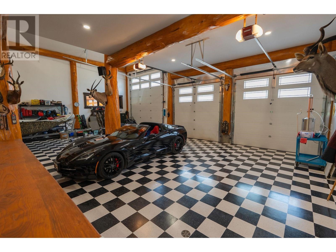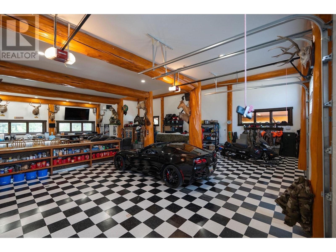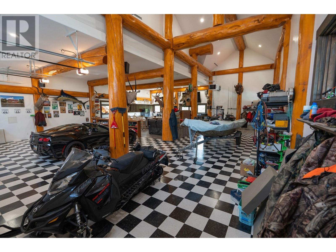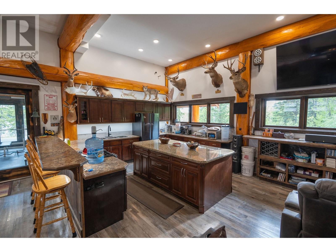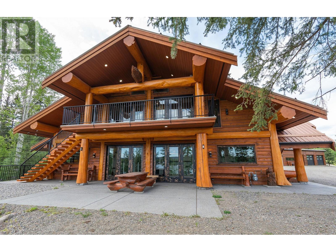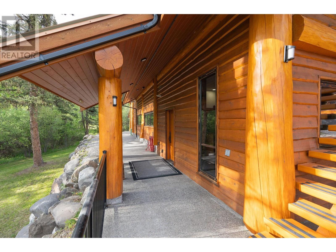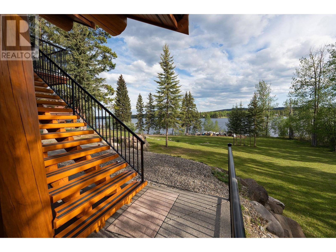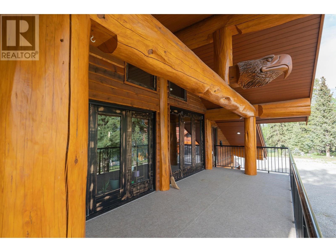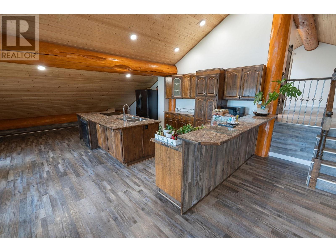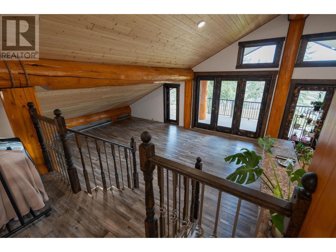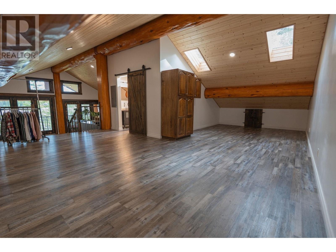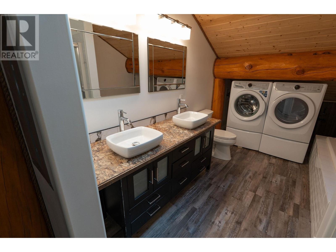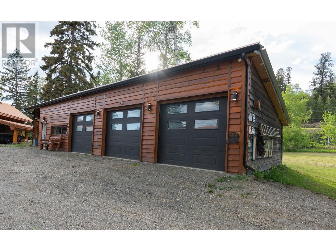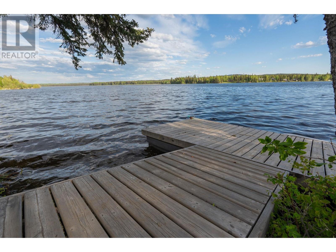Presented by Robert J. Iio Personal Real Estate Corporation — Team 110 RE/MAX Real Estate (Kamloops).
3754 Horsefly Road Williams Lake, British Columbia V0K 2G0
$2,650,000
Exquisite 7.37-acre waterfront estate retreat on stunning Rose Lake with 630' of pristine frontage. This 4,654 sq. ft. handcrafted log masterpiece features a lavish 7-pc ensuite, walk-in closet, bonus room, wraparound decks, panoramic lake views, and double garage. The DREAM TOY BOX: a 3,000 sq. ft. luxury heated shop with hand-carved bear & eagle, private gym, theatre, tavern-style kitchen, 2-pc bath, and triple garage. Above is a glamorous 2,000 sq. ft. suite with full kitchen, bath, and laundry. Custom red cedar siding, covered RV parking with 16' doors, gas BBQ hook-up, plus an additional workshop with 3 covered bays. Total seclusion, private dock, fire pit, stocked lake with rainbow trout, wildlife, trails, and full southern exposure—an entertainer’s dream and nature lover’s paradise. (id:61048)
Property Details
| MLS® Number | R3008871 |
| Property Type | Single Family |
| Structure | Workshop |
| View Type | Lake View, Mountain View, View (panoramic) |
| Water Front Type | Waterfront |
Building
| Bathroom Total | 3 |
| Bedrooms Total | 3 |
| Appliances | Sauna, Washer, Dryer, Refrigerator, Stove, Dishwasher |
| Basement Type | Full |
| Constructed Date | 2004 |
| Construction Style Attachment | Detached |
| Exterior Finish | Log |
| Fireplace Present | Yes |
| Fireplace Total | 3 |
| Foundation Type | Concrete Perimeter |
| Heating Fuel | Natural Gas |
| Heating Type | Forced Air, Heat Pump |
| Roof Material | Metal |
| Roof Style | Conventional |
| Stories Total | 3 |
| Size Interior | 4,600 Ft2 |
| Total Finished Area | 4600 Sqft |
| Type | House |
| Utility Water | Drilled Well |
Parking
| Carport | |
| Garage | 3 |
Land
| Acreage | Yes |
| Size Irregular | 7.37 |
| Size Total | 7.37 Ac |
| Size Total Text | 7.37 Ac |
Rooms
| Level | Type | Length | Width | Dimensions |
|---|---|---|---|---|
| Above | Sauna | 7 ft | 6 ft ,8 in | 7 ft x 6 ft ,8 in |
| Above | Family Room | 16 ft | 12 ft | 16 ft x 12 ft |
| Main Level | Kitchen | 14 ft | 12 ft ,5 in | 14 ft x 12 ft ,5 in |
| Main Level | Living Room | 24 ft ,4 in | 18 ft | 24 ft ,4 in x 18 ft |
| Main Level | Dining Room | 14 ft | 12 ft | 14 ft x 12 ft |
| Main Level | Primary Bedroom | 18 ft | 16 ft | 18 ft x 16 ft |
| Main Level | Bedroom 2 | 14 ft | 12 ft ,3 in | 14 ft x 12 ft ,3 in |
| Main Level | Bedroom 3 | 12 ft ,3 in | 11 ft ,9 in | 12 ft ,3 in x 11 ft ,9 in |
| Main Level | Den | 18 ft | 14 ft | 18 ft x 14 ft |
https://www.realtor.ca/real-estate/28393228/3754-horsefly-road-williams-lake
Contact Us
Contact us for more information
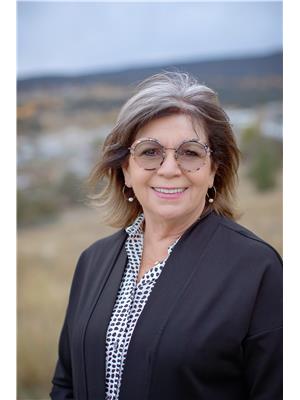
Linda Jorgensen
(250) 296-4230
lindasrealty.com/
www.facebook.com/LindaJorgensenRealEstateInWilliamsLake/?ref=aymt_homepa
www.linkedin.com/in/linda-jorgensen-b6936041/
twitter.com/lindasrealty1
www.instagram.com/lindajorgensen.crosinarealty/?hl=en
96 Cariboo Hwy 97, Po Box. 55 100 Mile House
100 Mile House, British Columbia V0K 2Z0
(250) 395-3424
