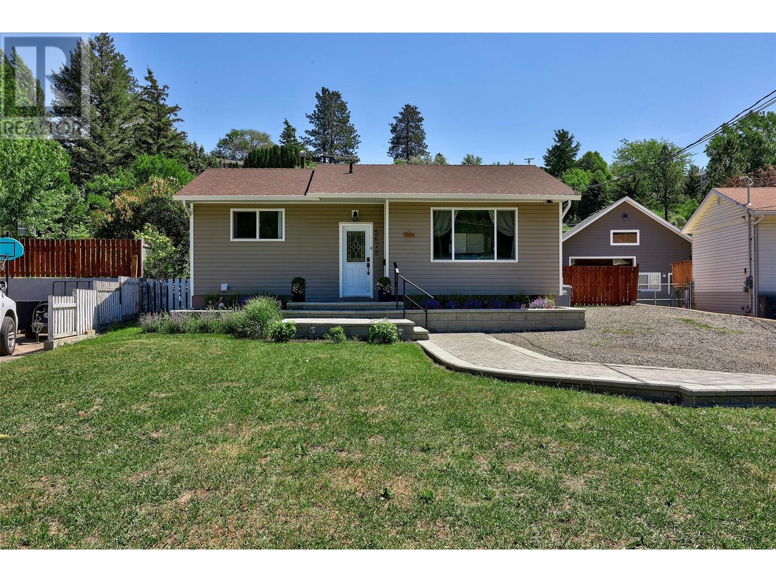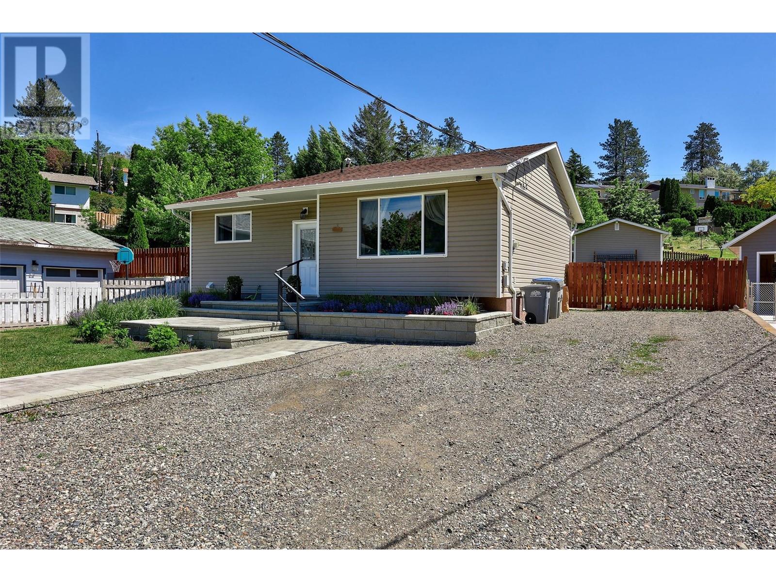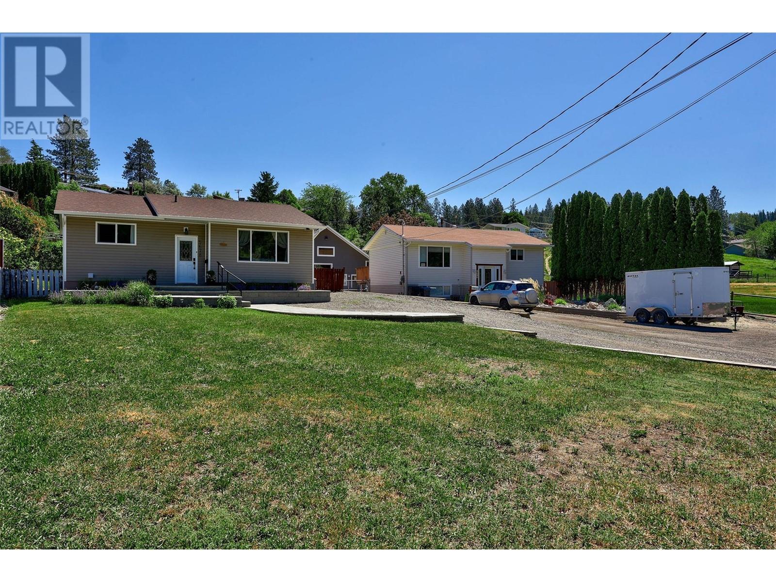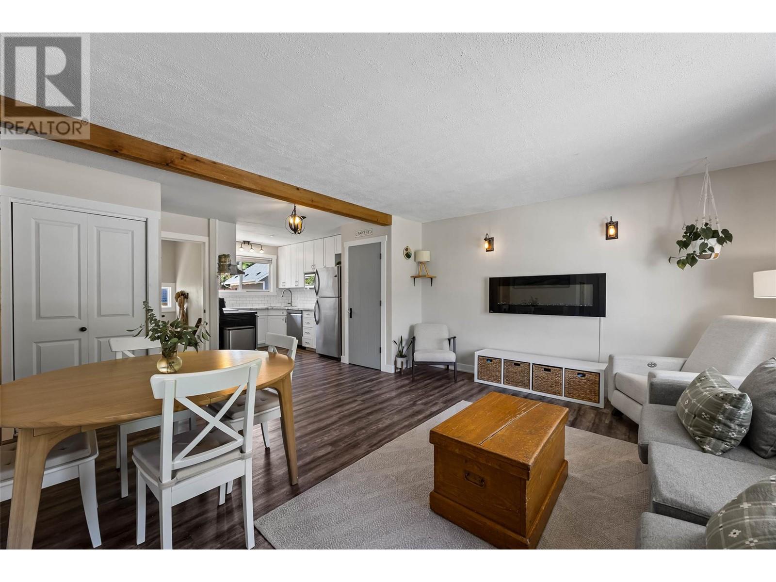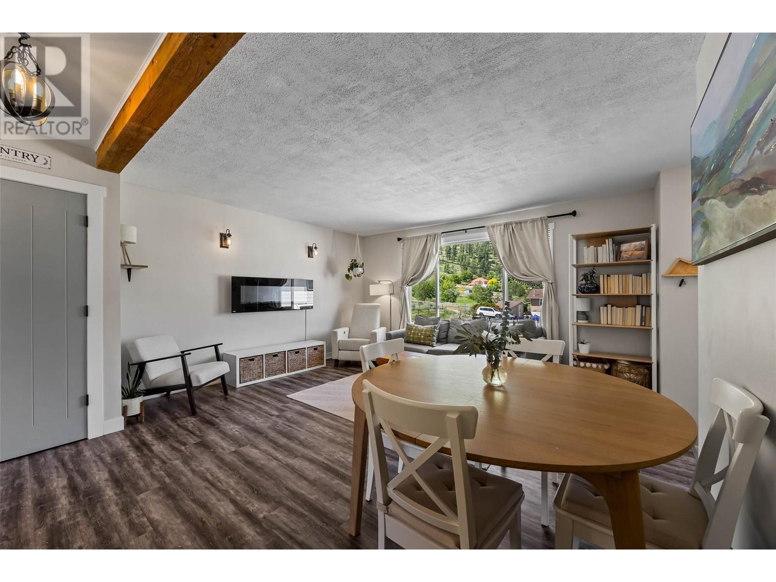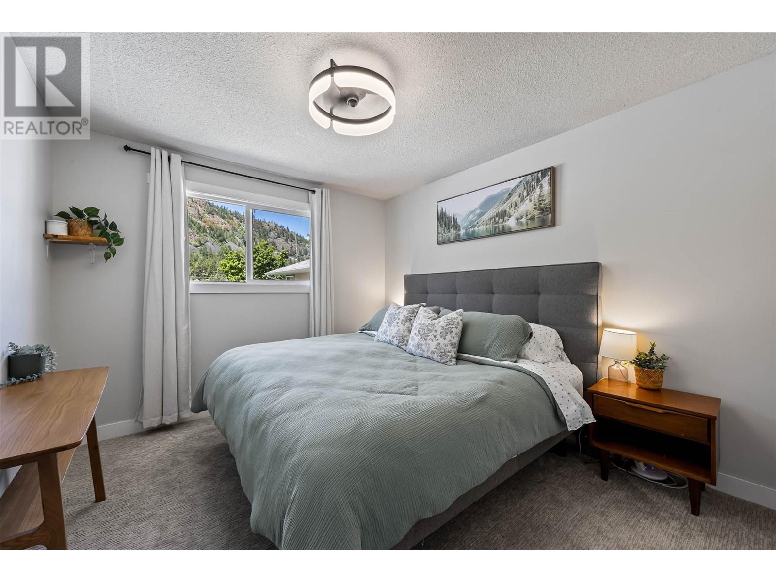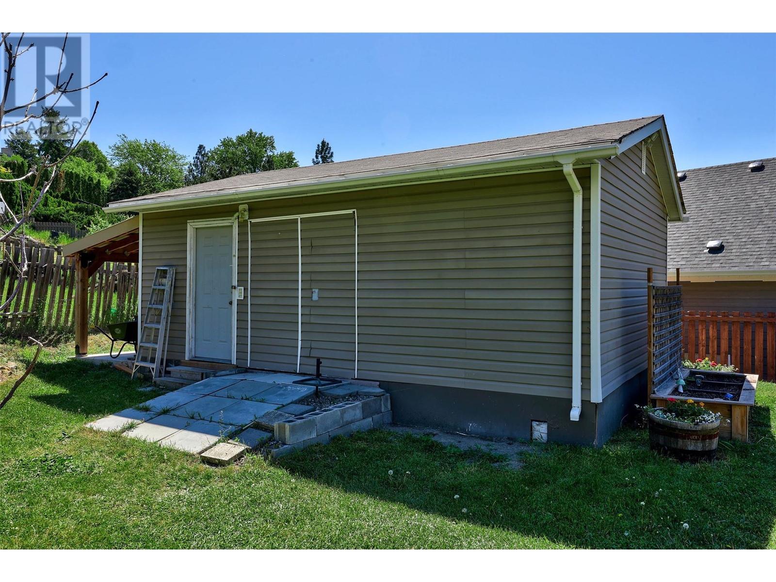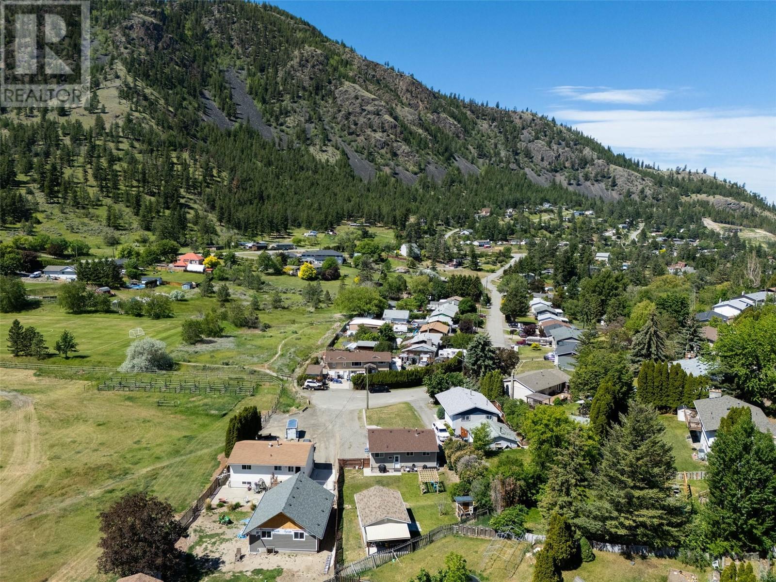5678 Norland Drive Kamloops, British Columbia V2C 5H9
$679,900
Charming 3-Bedroom home with views, updates & workshop in Barnhartvale! This beautifully updated 3-bedroom, 2-bathroom family home is tucked away on a flat lot at the end of a quiet cul-de-sac in scenic Barnhartvale. Enjoy modern finishes throughout and sweeping mountain views, all within walking distance to the elementary school and steps from a community riding arena, soccer field, and tennis courts.Recent upgrades include a brand new HW tank, central A/C, flooring, new blown-in attic insulation, raised garden beds, allen block flower beds, a retaining wall, and refreshed stairs and sidewalk. The fully fenced backyard offers ample space for kids and pets to play, plus a 16’ x 24’ heated workshop—perfect for the hobbyist or DIY enthusiast. A true gem in a peaceful, family-friendly neighborhood—this one must be seen to be fully appreciated! (id:61048)
Property Details
| MLS® Number | 10349581 |
| Property Type | Single Family |
| Neigbourhood | Barnhartvale |
| Community Features | Rural Setting |
| Features | Level Lot, Private Setting |
| Parking Space Total | 6 |
Building
| Bathroom Total | 2 |
| Bedrooms Total | 3 |
| Appliances | Dishwasher, Microwave, Washer & Dryer |
| Architectural Style | Bungalow |
| Basement Type | Full |
| Constructed Date | 1972 |
| Construction Style Attachment | Detached |
| Exterior Finish | Vinyl Siding |
| Flooring Type | Carpeted, Laminate, Other, Vinyl |
| Heating Type | Forced Air, See Remarks |
| Roof Material | Asphalt Shingle |
| Roof Style | Unknown |
| Stories Total | 1 |
| Size Interior | 1,836 Ft2 |
| Type | House |
| Utility Water | Municipal Water |
Parking
| See Remarks | |
| R V |
Land
| Acreage | No |
| Landscape Features | Level |
| Sewer | Municipal Sewage System |
| Size Irregular | 0.23 |
| Size Total | 0.23 Ac|under 1 Acre |
| Size Total Text | 0.23 Ac|under 1 Acre |
| Zoning Type | Unknown |
Rooms
| Level | Type | Length | Width | Dimensions |
|---|---|---|---|---|
| Basement | 4pc Bathroom | Measurements not available | ||
| Lower Level | Laundry Room | 7'9'' x 5'5'' | ||
| Lower Level | Office | 6'7'' x 10'9'' | ||
| Lower Level | Recreation Room | 23'11'' x 14'4'' | ||
| Main Level | Primary Bedroom | 11'4'' x 10'0'' | ||
| Main Level | Bedroom | 7'9'' x 10'2'' | ||
| Main Level | Bedroom | 7'10'' x 10'2'' | ||
| Main Level | Living Room | 15'0'' x 13'0'' | ||
| Main Level | Kitchen | 13'0'' x 8'0'' | ||
| Main Level | 4pc Bathroom | Measurements not available |
https://www.realtor.ca/real-estate/28385718/5678-norland-drive-kamloops-barnhartvale
Contact Us
Contact us for more information
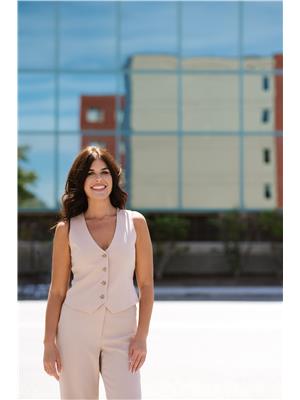
Jestine Hinch
Personal Real Estate Corporation
1000 Clubhouse Dr (Lower)
Kamloops, British Columbia V2H 1T9
(833) 817-6506
www.exprealty.ca/
