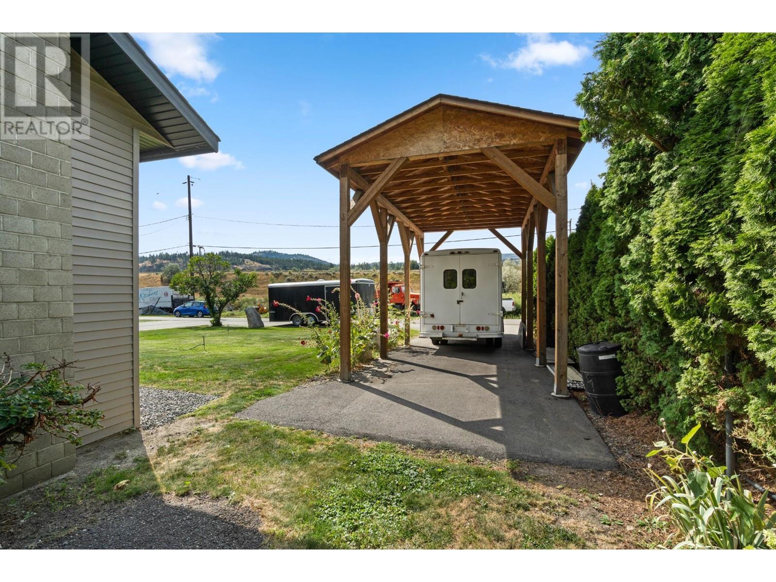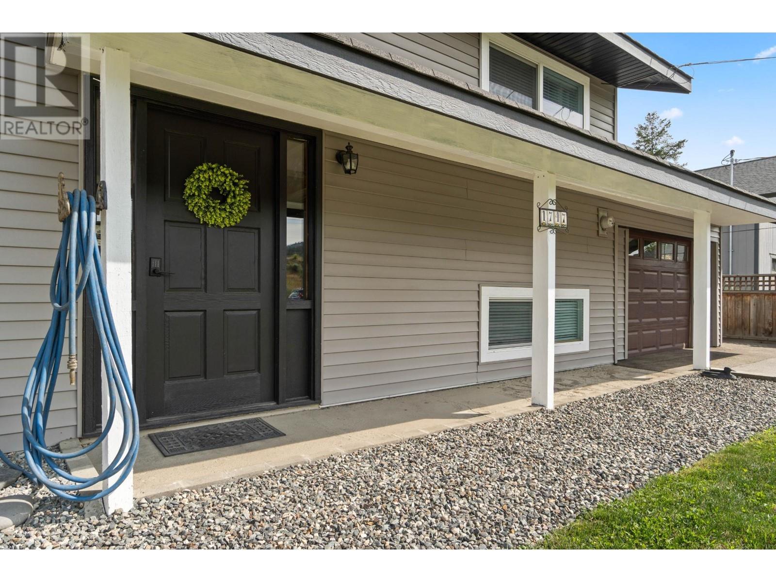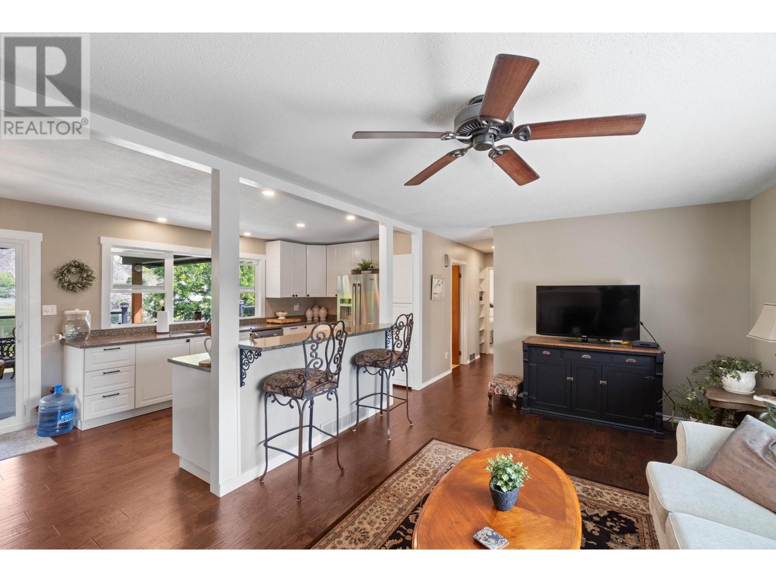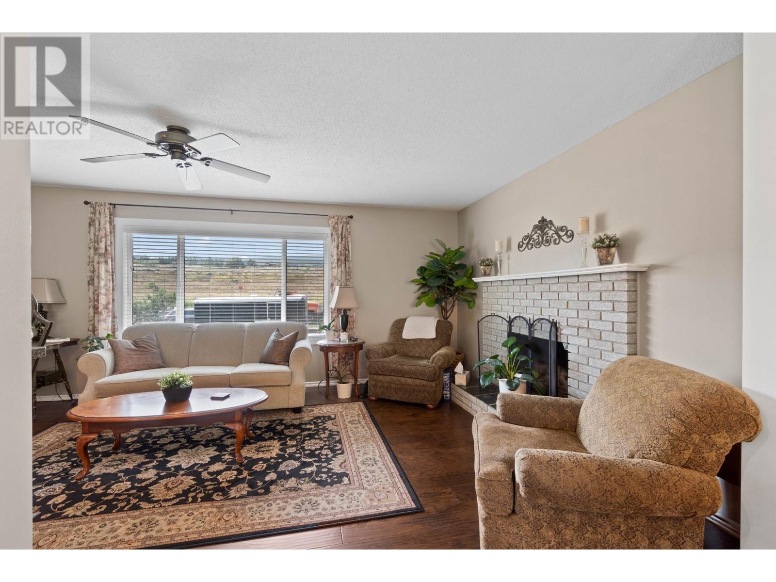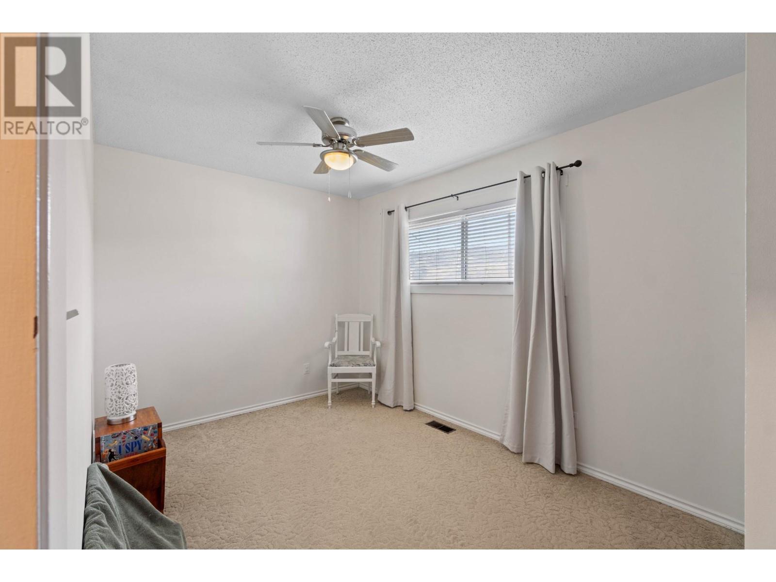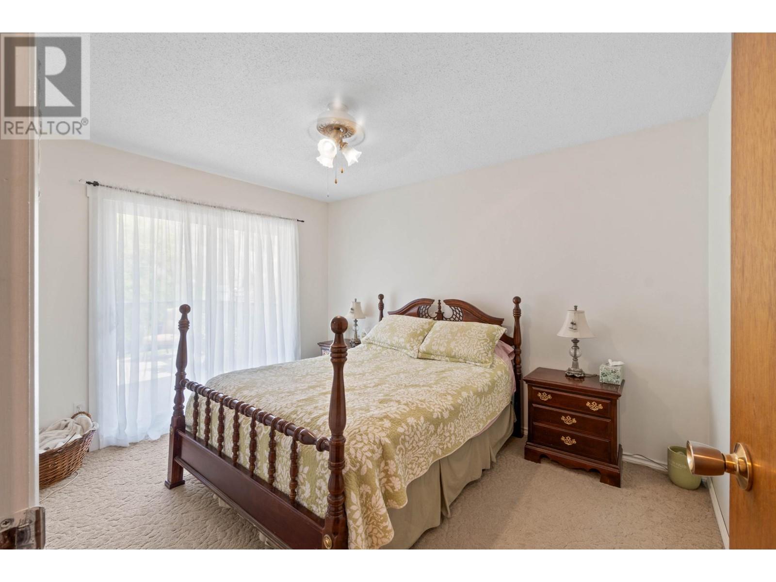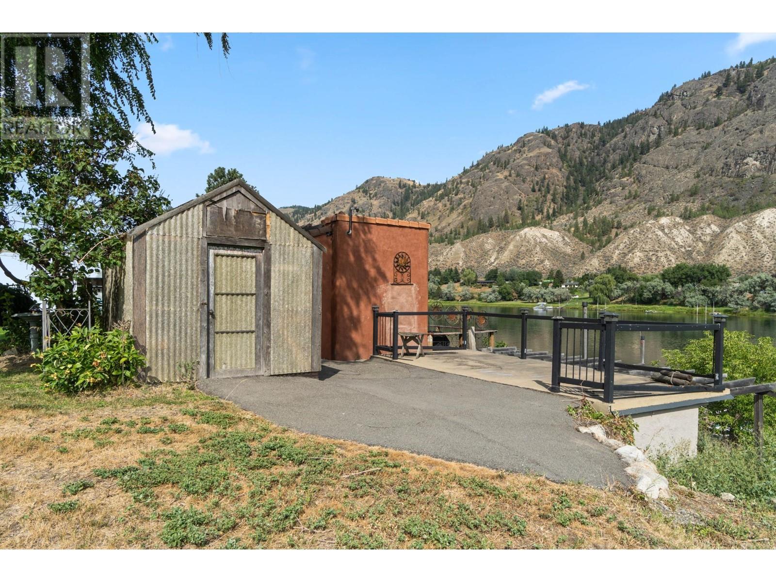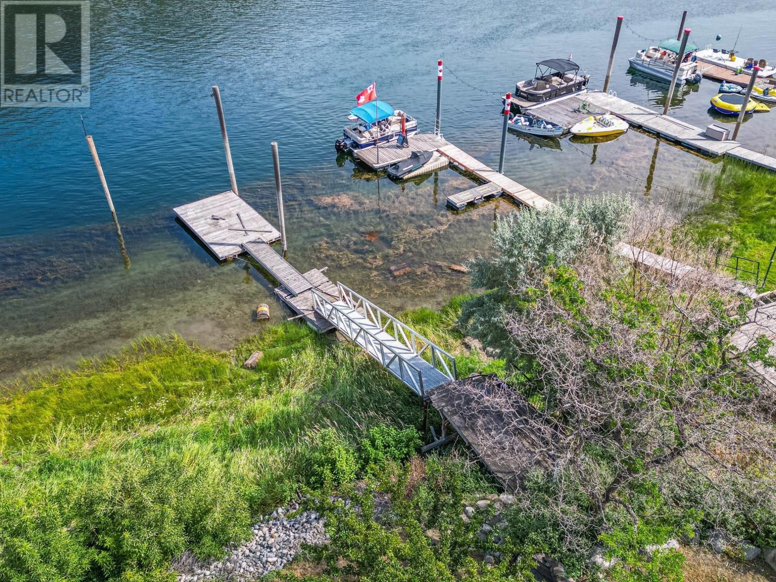1747 Old Ferry Road Kamloops, British Columbia V0E 2M0
$885,000
South Thompson waterfront home located in Monte Creek. Located on one of the best spots of the river and only 20 min. to town. Situated on 0.36 acres this gem of home is not one to miss. On the main floor you have a comfortable sized living room with Eng HW flooring, updated kitchen with S/S appliances which includes a gas stove and fridge with water/ice, dining area with built in counter cabients and room for a hutch in between. Down the hall is the 4pce bathroom, bedroom and master bedroom with the view of the river and french doors to take you out to the large sundeck. The lower floor has 1 bedroom, a rec room, utility room with plenty of room for storage, laundry, 3 pce bathroom and the mud room with access to the garage. The exterior has alot to offer with a beautiful partially covered 14 x 42 deck, generous lawn that leads you to the 30ft aluminum gang way to the 20x10 dock. Exterior parking, covered RV/Boat parking. New gas station right off the highway on Dallas Drive and New Fire Hall opening soon. (id:61048)
Property Details
| MLS® Number | 10349800 |
| Property Type | Single Family |
| Neigbourhood | Campbell Creek/Deloro |
| Features | Level Lot |
| Water Front Type | Waterfront On River |
Building
| Bathroom Total | 2 |
| Bedrooms Total | 3 |
| Appliances | Range, Refrigerator, Dishwasher |
| Basement Type | Full |
| Constructed Date | 1977 |
| Construction Style Attachment | Detached |
| Cooling Type | Central Air Conditioning |
| Exterior Finish | Vinyl Siding |
| Fireplace Fuel | Wood |
| Fireplace Present | Yes |
| Fireplace Type | Conventional |
| Flooring Type | Mixed Flooring |
| Heating Type | Forced Air, See Remarks |
| Roof Material | Asphalt Shingle |
| Roof Style | Unknown |
| Stories Total | 2 |
| Size Interior | 1,936 Ft2 |
| Type | House |
| Utility Water | See Remarks |
Parking
| Other | |
| R V |
Land
| Acreage | No |
| Landscape Features | Landscaped, Level |
| Size Irregular | 0.36 |
| Size Total | 0.36 Ac|under 1 Acre |
| Size Total Text | 0.36 Ac|under 1 Acre |
| Zoning Type | Unknown |
Rooms
| Level | Type | Length | Width | Dimensions |
|---|---|---|---|---|
| Basement | Mud Room | 6'8'' x 7'7'' | ||
| Basement | Laundry Room | 5'4'' x 11'0'' | ||
| Basement | Utility Room | 9'0'' x 23'0'' | ||
| Basement | Recreation Room | 11'0'' x 21'0'' | ||
| Basement | Bedroom | 13'0'' x 13'0'' | ||
| Basement | 3pc Bathroom | Measurements not available | ||
| Main Level | Primary Bedroom | 10'0'' x 12'9'' | ||
| Main Level | Bedroom | 8'10'' x 12'0'' | ||
| Main Level | Kitchen | 11'0'' x 14'0'' | ||
| Main Level | Dining Room | 9'7'' x 11'0'' | ||
| Main Level | Living Room | 11'0'' x 21'0'' | ||
| Main Level | 4pc Bathroom | Measurements not available |
https://www.realtor.ca/real-estate/28380711/1747-old-ferry-road-kamloops-campbell-creekdeloro
Contact Us
Contact us for more information
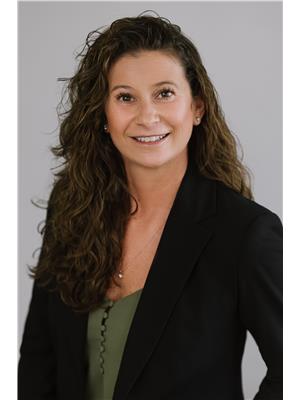
Jessica Matt
322 Seymour Street
Kamloops, British Columbia V2C 2G2
(250) 374-3022
(250) 828-2866




