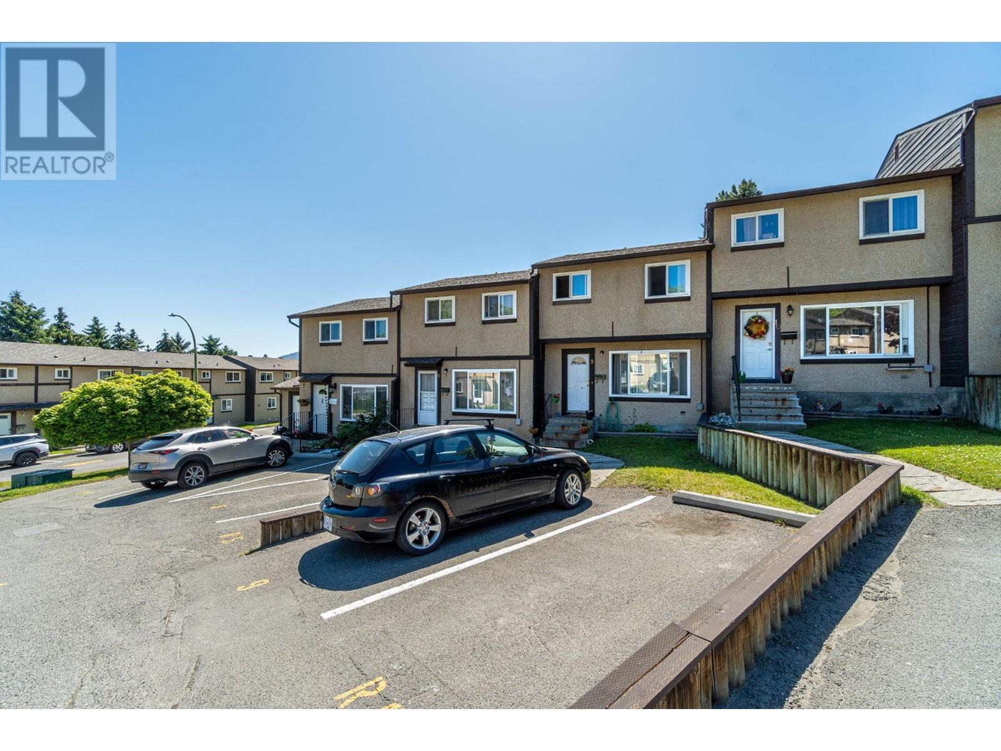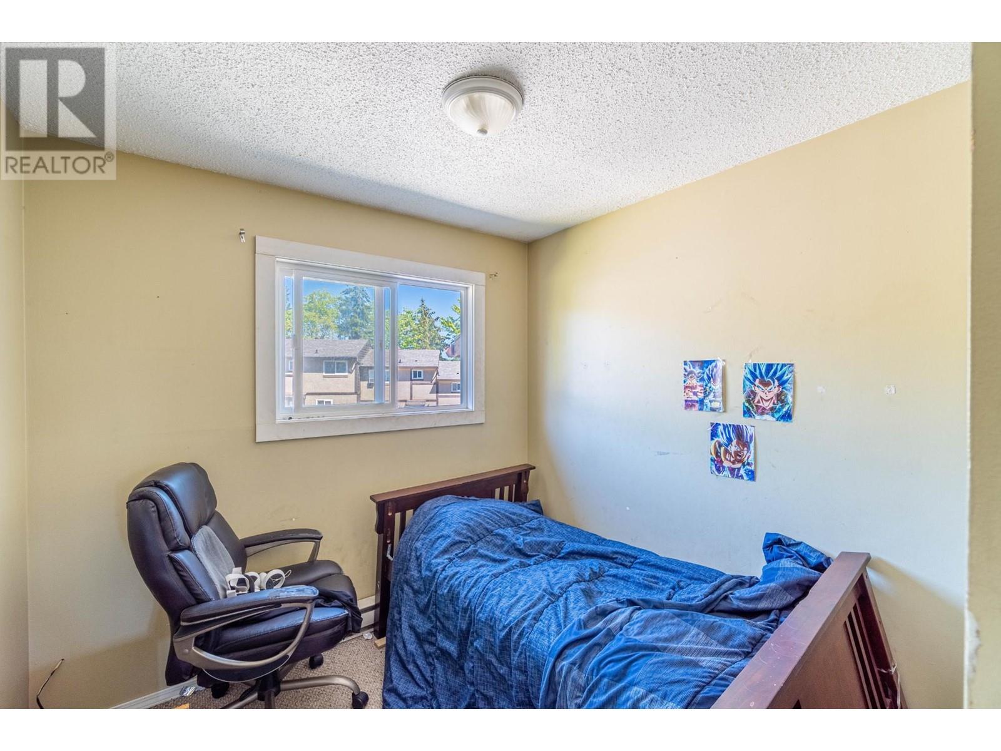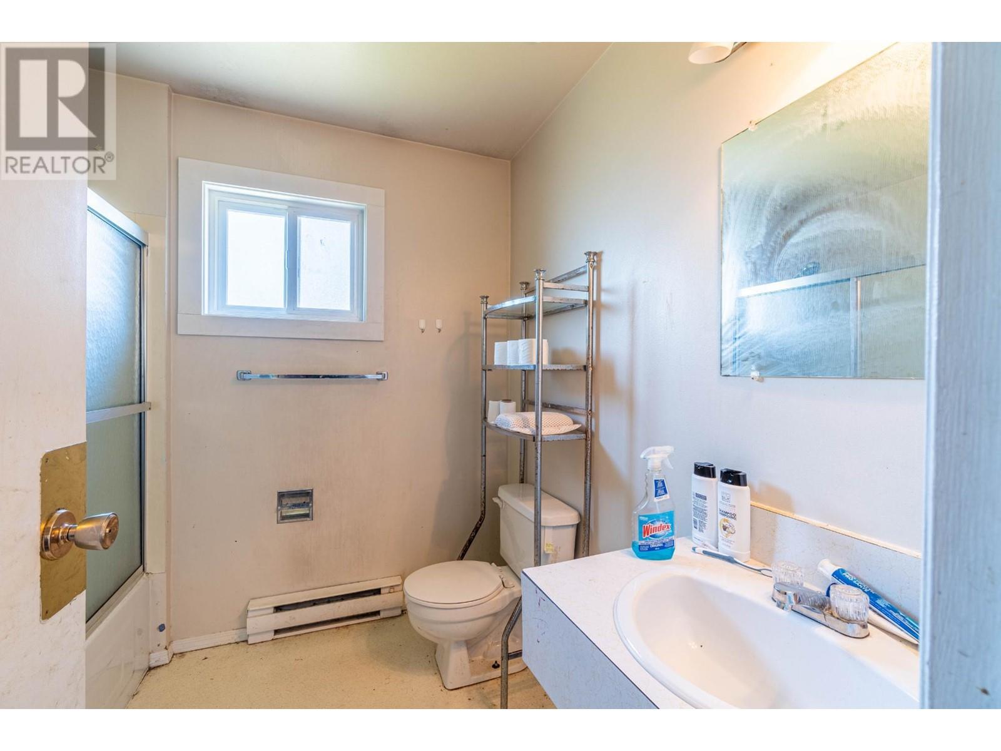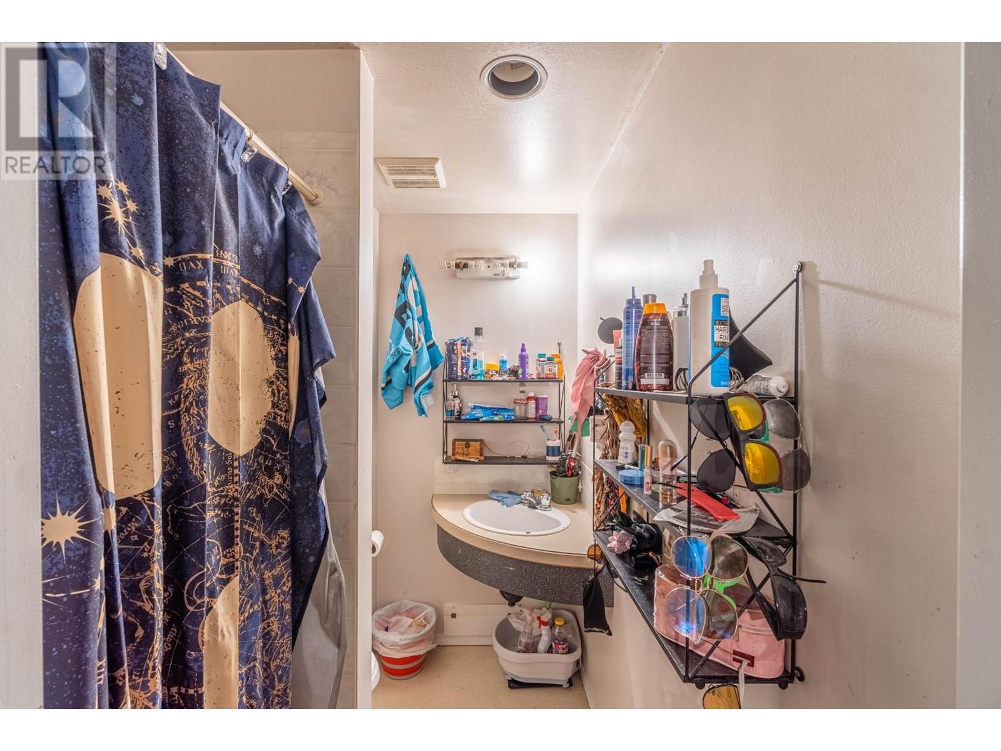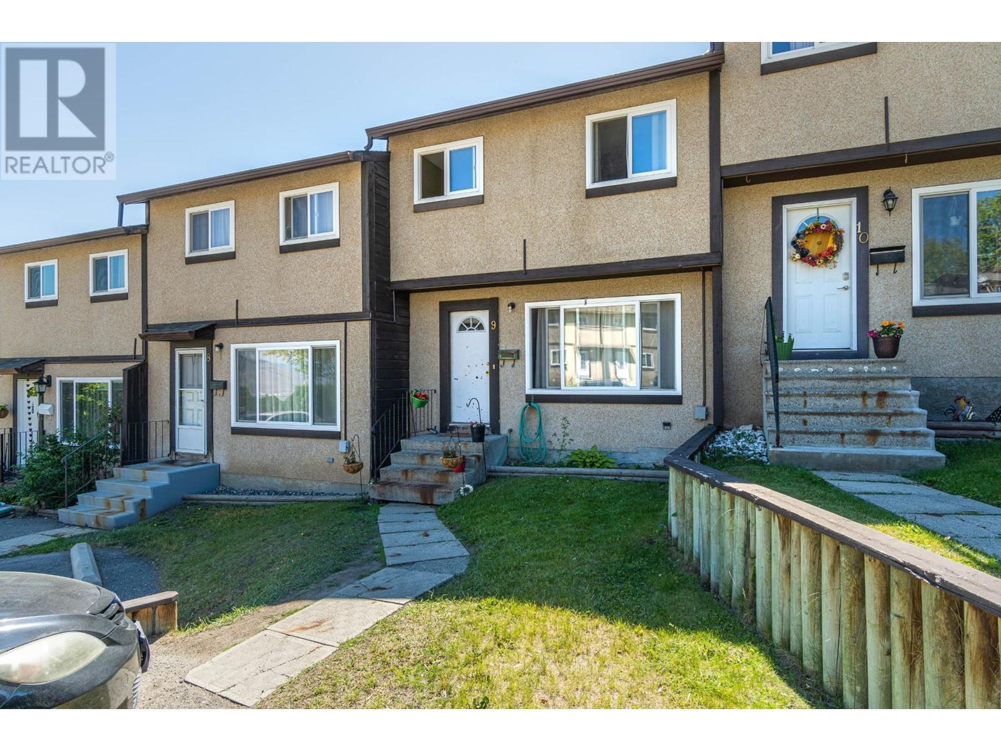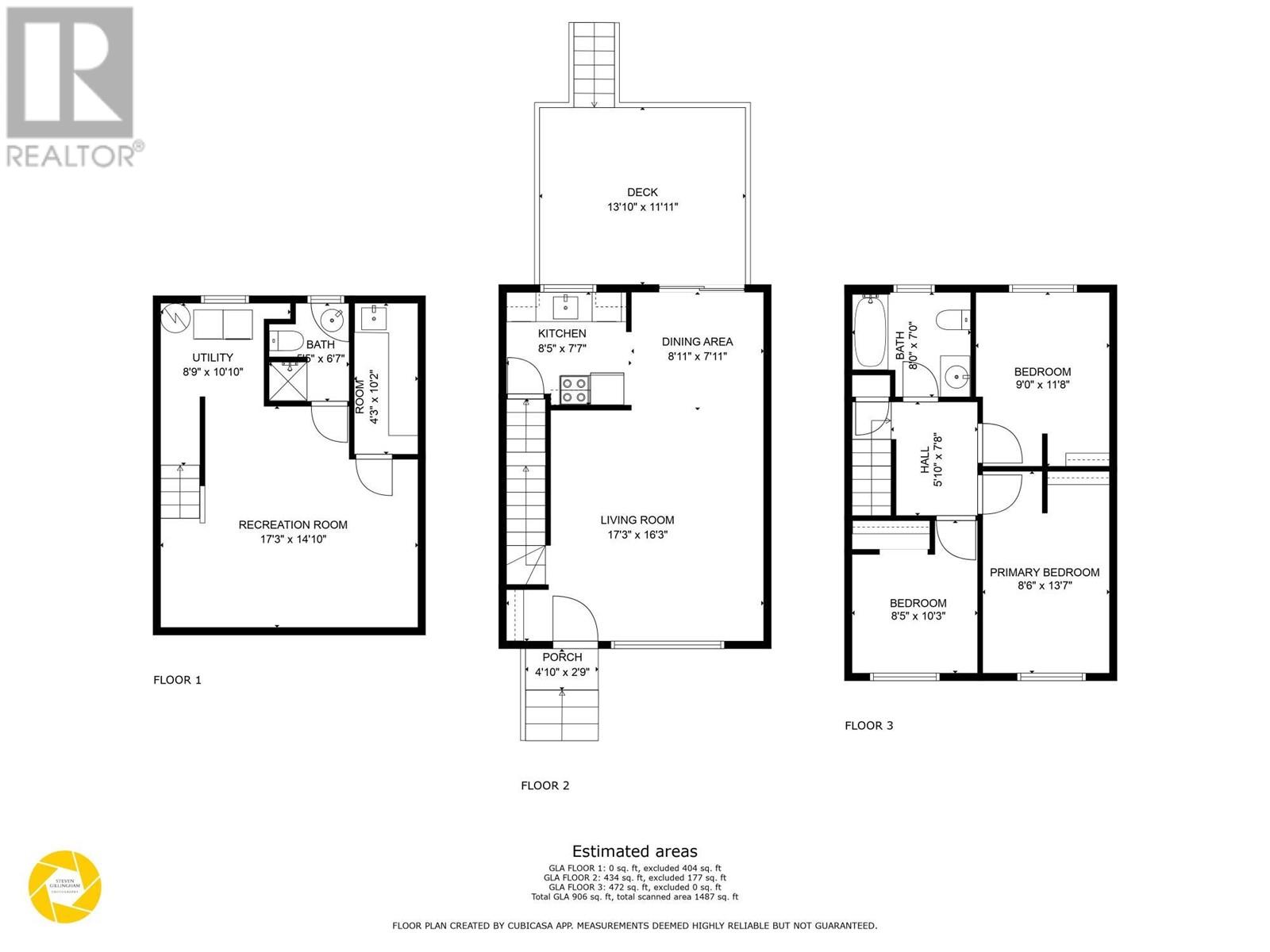1605 Summit Drive Unit# 9 Kamloops, British Columbia V2E 2A5
$360,000Maintenance, Property Management, Other, See Remarks
$426.78 Monthly
Maintenance, Property Management, Other, See Remarks
$426.78 MonthlyThis 3 bedroom, 2 bathroom townhome is on the market and ready for its next chapter! With solid bones and room to grow, it’s the perfect canvas for a first time buyer, investor, or anyone looking for a home with great value in a sought after neighborhood. Inside you’ll find a practical layout that offers bright living and dining spaces with access to a private deck and a functional kitchen. The upper floor is home to three bedrooms and a full 4pc bathroom. The basement expands your options with a spacious rec room, second 3pc bathroom, laundry and a convenient wet bar nook. With tons of room to customize, it's ideal for family or multi use living. Located in desirable Sahali, you're close to schools, recreation, transit and shopping. With reasonable strata fees and flexible policies, this is a smart choice for both homebuyers and investors. (id:61048)
Property Details
| MLS® Number | 10349582 |
| Property Type | Single Family |
| Neigbourhood | Sahali |
| Community Name | RIVERVIEW VILLIAGE |
| Amenities Near By | Recreation, Shopping |
Building
| Bathroom Total | 2 |
| Bedrooms Total | 3 |
| Appliances | Range, Refrigerator, Oven, Washer & Dryer |
| Architectural Style | Split Level Entry |
| Basement Type | Full |
| Constructed Date | 1975 |
| Construction Style Attachment | Attached |
| Construction Style Split Level | Other |
| Exterior Finish | Other |
| Flooring Type | Mixed Flooring |
| Heating Type | Baseboard Heaters |
| Roof Material | Asphalt Shingle |
| Roof Style | Unknown |
| Stories Total | 3 |
| Size Interior | 1,310 Ft2 |
| Type | Row / Townhouse |
| Utility Water | Municipal Water |
Land
| Access Type | Easy Access |
| Acreage | No |
| Land Amenities | Recreation, Shopping |
| Landscape Features | Landscaped |
| Sewer | Municipal Sewage System |
| Size Total Text | Under 1 Acre |
| Zoning Type | Unknown |
Rooms
| Level | Type | Length | Width | Dimensions |
|---|---|---|---|---|
| Second Level | Primary Bedroom | 8'6'' x 13'7'' | ||
| Second Level | Bedroom | 8'5'' x 10'3'' | ||
| Second Level | Bedroom | 9'0'' x 11'8'' | ||
| Second Level | 4pc Bathroom | Measurements not available | ||
| Basement | Other | 4'3'' x 10'2'' | ||
| Basement | Laundry Room | 8'9'' x 10'10'' | ||
| Basement | Recreation Room | 17'3'' x 14'10'' | ||
| Basement | 3pc Bathroom | Measurements not available | ||
| Main Level | Kitchen | 8'5'' x 7'7'' | ||
| Main Level | Dining Room | 8'11'' x 7'11'' | ||
| Main Level | Living Room | 17'3'' x 16'3'' |
https://www.realtor.ca/real-estate/28373138/1605-summit-drive-unit-9-kamloops-sahali
Contact Us
Contact us for more information
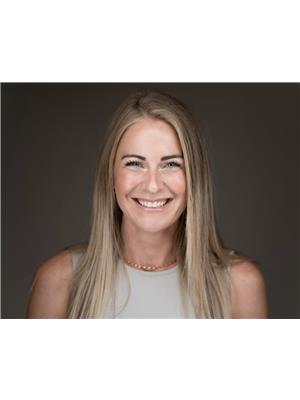
Shauna Bymoen
Personal Real Estate Corporation
7 - 1315 Summit Dr.
Kamloops, British Columbia V2C 5R9
(250) 869-0101
