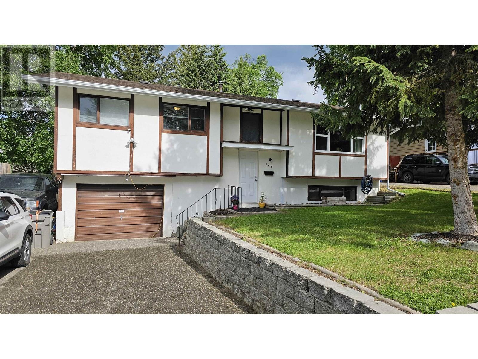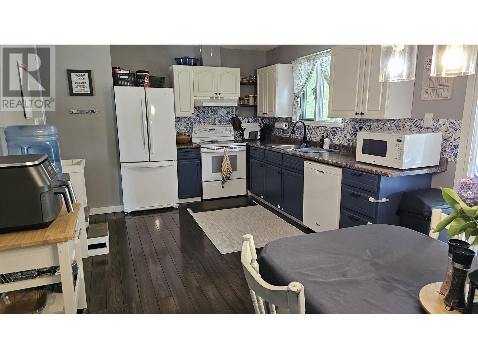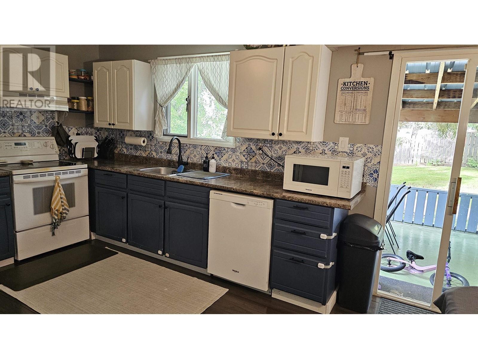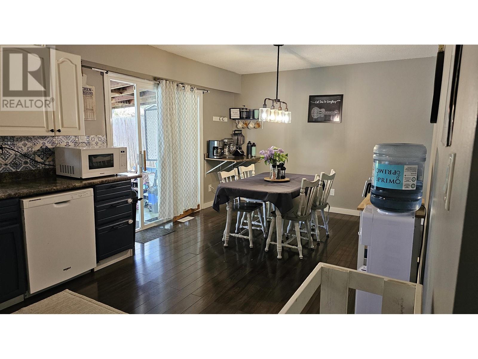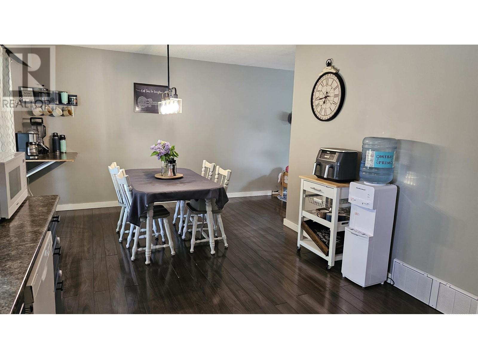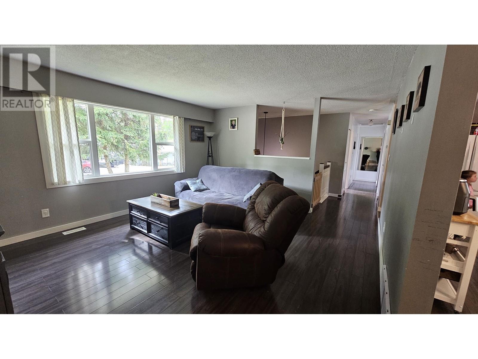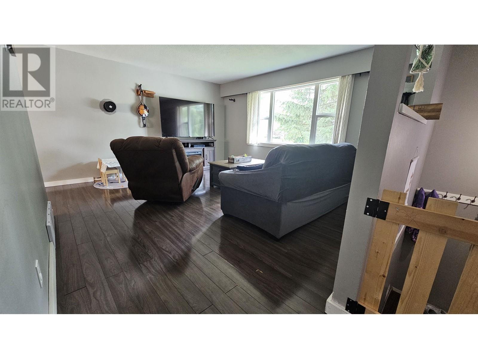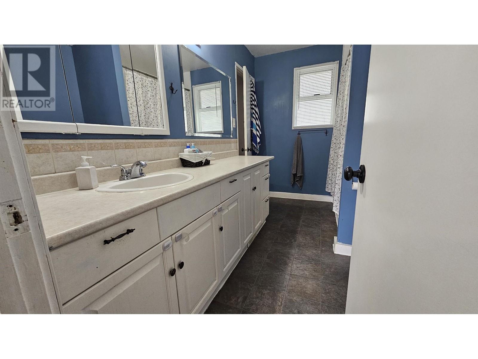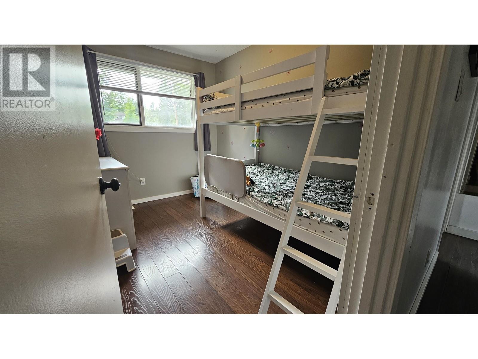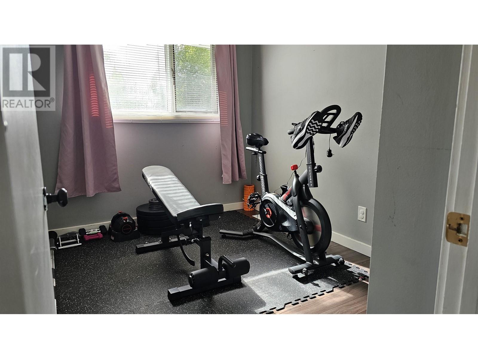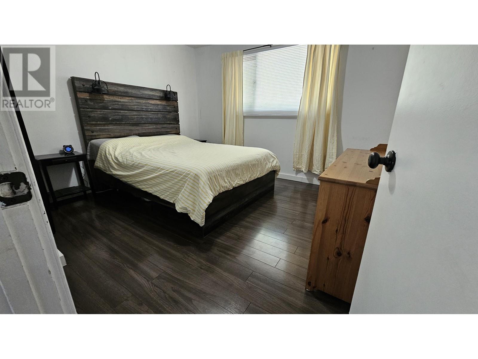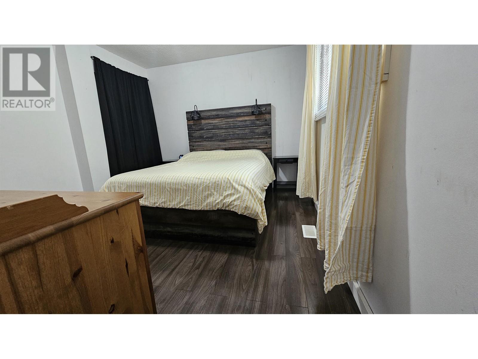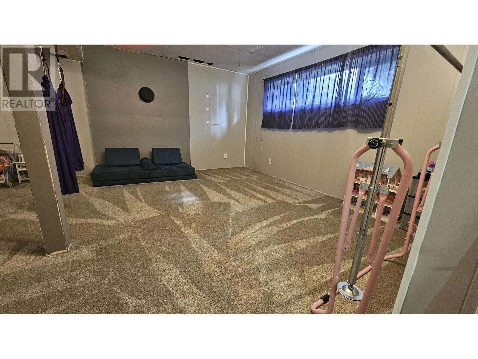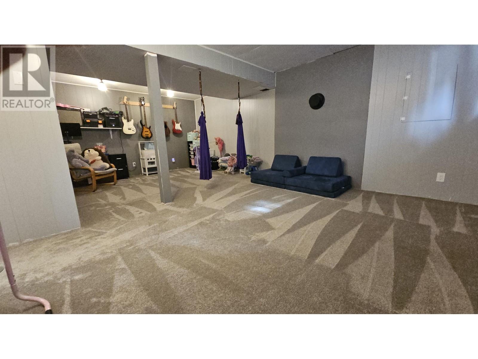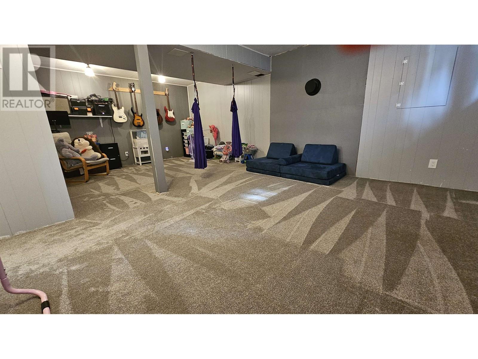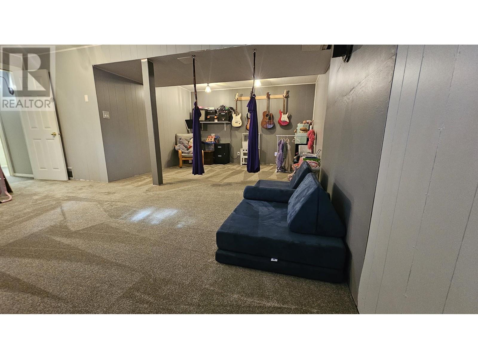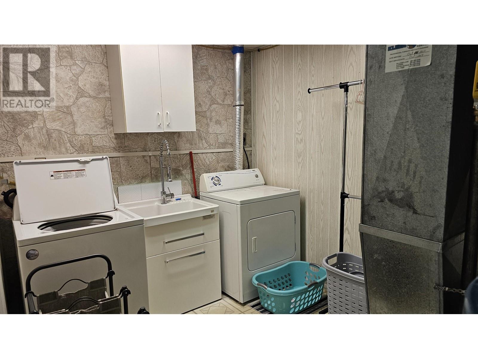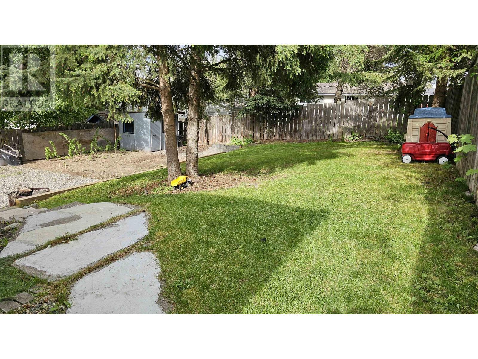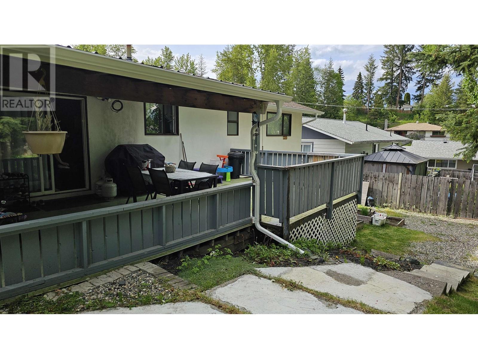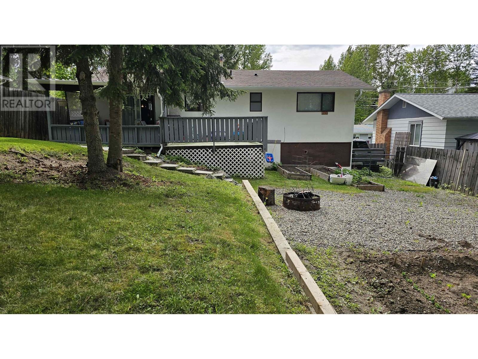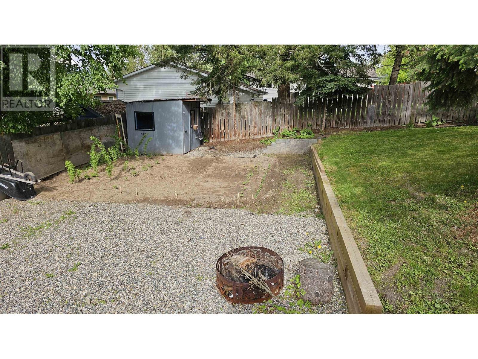(250) 851-3110
info@team110.com
Search a Street, City, Province, RP Number or MLS® Number
560 Perry Street Quesnel, British Columbia V2J 1N9
3 Bedroom
2 Bathroom
1,860 ft2
Split Level Entry
Forced Air
$329,000
This perfect started home is nestled in the heart of the Uplands community. Close to shopping, recreation and schools, it is the perfect home with 3 bedrooms on the main floor to raise a family. A generous rec room in the lower level gives the added space needed for family fun. Backyard is fenced, has a large sundeck and the garden is already planted, ready to go. (id:61048)
Property Details
| MLS® Number | R3007914 |
| Property Type | Single Family |
| Neigbourhood | Uplands |
Building
| Bathroom Total | 2 |
| Bedrooms Total | 3 |
| Appliances | Washer, Dryer, Refrigerator, Stove, Dishwasher |
| Architectural Style | Split Level Entry |
| Basement Development | Finished |
| Basement Type | N/a (finished) |
| Constructed Date | 1971 |
| Construction Style Attachment | Detached |
| Exterior Finish | Stucco |
| Foundation Type | Concrete Perimeter |
| Heating Fuel | Natural Gas |
| Heating Type | Forced Air |
| Roof Material | Asphalt Shingle |
| Roof Style | Conventional |
| Stories Total | 2 |
| Size Interior | 1,860 Ft2 |
| Type | House |
| Utility Water | Municipal Water |
Parking
| Garage | 1 |
Land
| Acreage | No |
| Size Irregular | 0.16 |
| Size Total | 0.16 Ac |
| Size Total Text | 0.16 Ac |
Rooms
| Level | Type | Length | Width | Dimensions |
|---|---|---|---|---|
| Basement | Recreational, Games Room | 22 ft | 12 ft | 22 ft x 12 ft |
| Basement | Laundry Room | 8 ft | 7 ft | 8 ft x 7 ft |
| Basement | Storage | 6 ft | 5 ft | 6 ft x 5 ft |
| Main Level | Kitchen | 11 ft | 10 ft ,6 in | 11 ft x 10 ft ,6 in |
| Main Level | Dining Room | 11 ft | 11 ft | 11 ft x 11 ft |
| Main Level | Living Room | 15 ft | 14 ft | 15 ft x 14 ft |
| Main Level | Primary Bedroom | 12 ft | 11 ft | 12 ft x 11 ft |
| Main Level | Bedroom 2 | 11 ft | 8 ft | 11 ft x 8 ft |
| Main Level | Bedroom 3 | 10 ft | 8 ft | 10 ft x 8 ft |
https://www.realtor.ca/real-estate/28374760/560-perry-street-quesnel
Contact Us
Contact us for more information
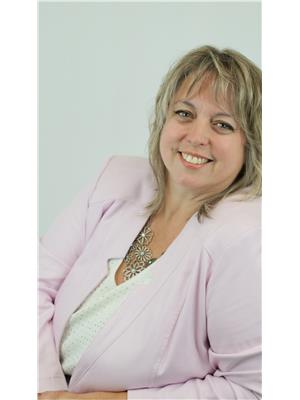
Julie Spina
Royal LePage Aspire Realty (Que)
456 Reid Street
Quesnel, British Columbia V2J 2M6
456 Reid Street
Quesnel, British Columbia V2J 2M6
(250) 564-4488
