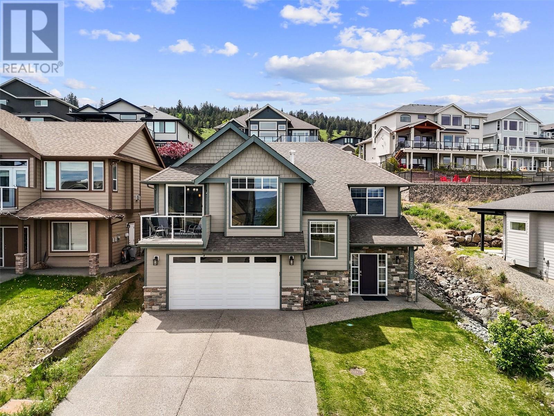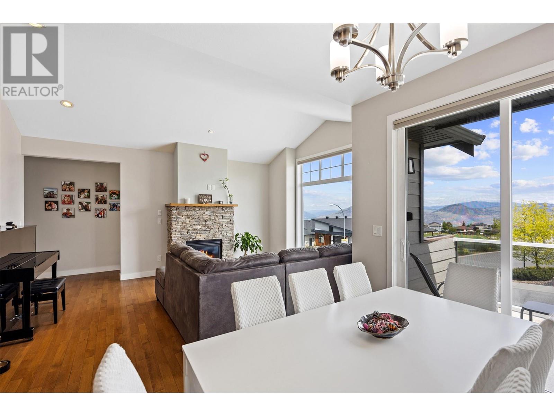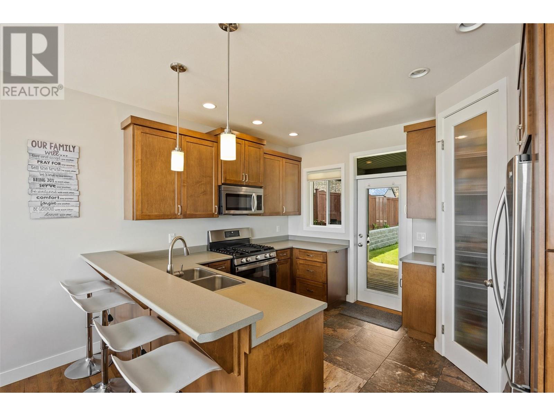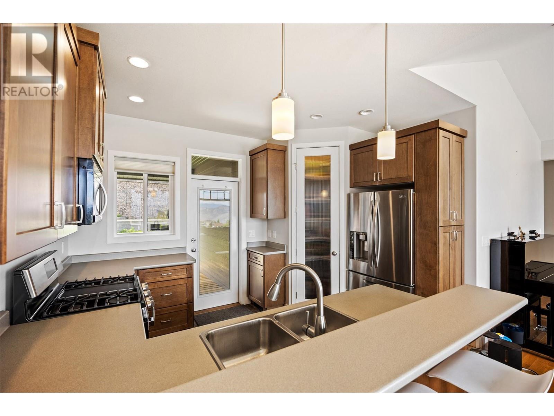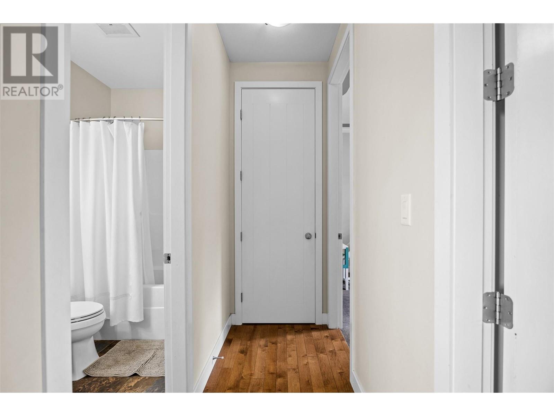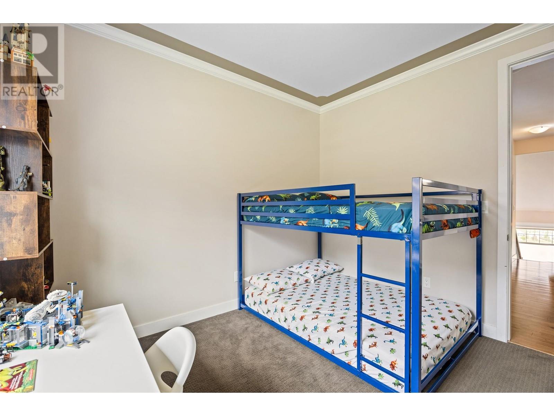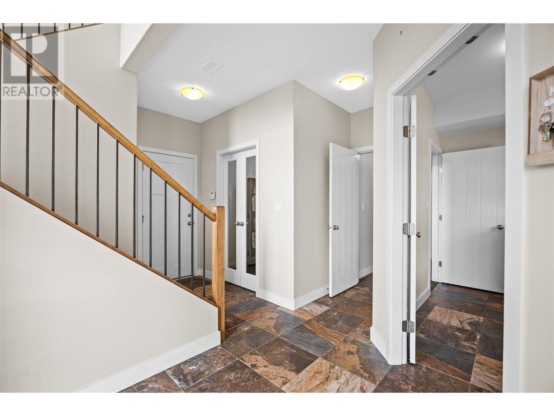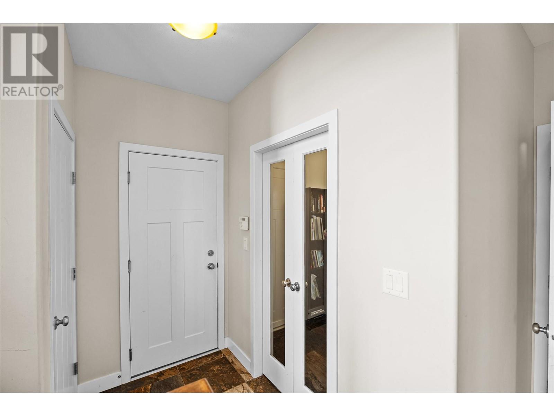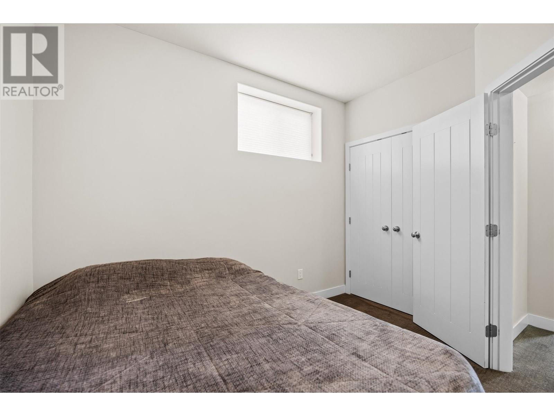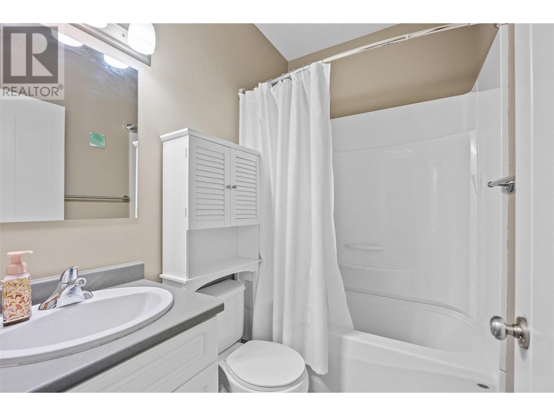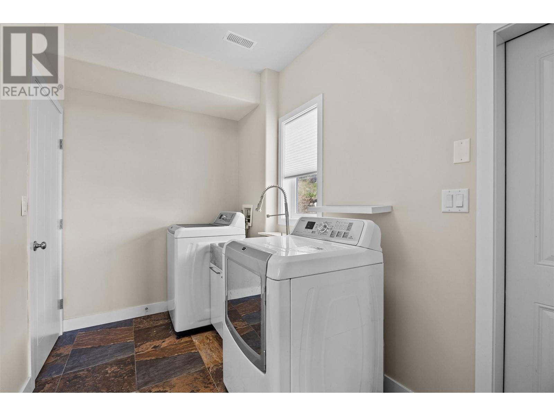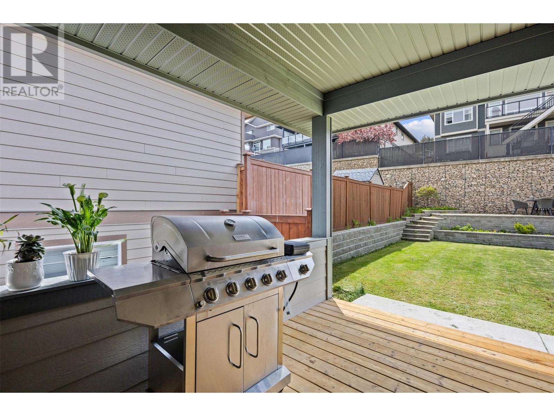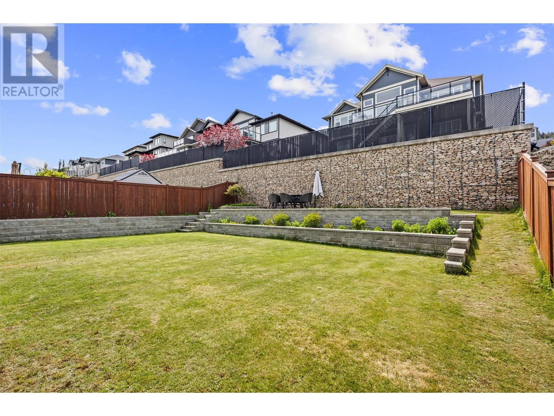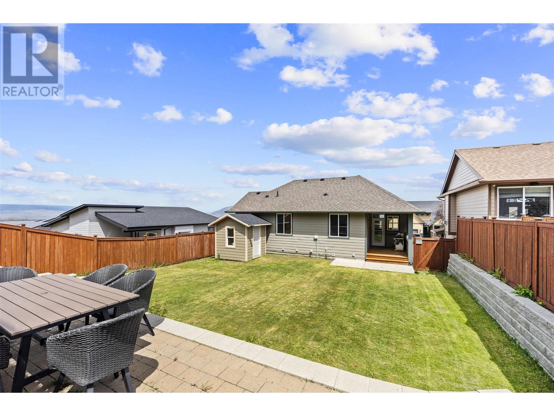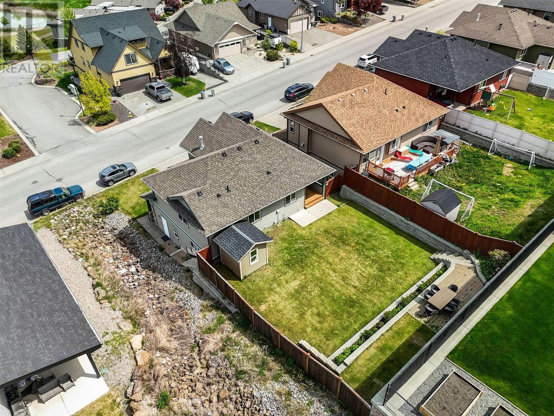2201 Linfield Drive Kamloops, British Columbia V1S 0B8
$929,900
Here is a wonderful new listing in Aberdeen that you must come see! This beautiful 4-bedroom, 3-bathroom home is ideally situated in a family oriented community that is within walking distance of an elementary school, trails, and a fantastic park. The open-concept kitchen and living room are perfect for entertaining and flow seamlessly to both a covered patio with a gas BBQ hookup and a front deck offering stunning mountain views. The kitchen is well-appointed with stainless steel appliances, including a gas range. The main floor also features a gorgeous master bedroom with a 5-piece ensuite and a walk-in closet, along with two additional bedrooms and a 4-piece bathroom with heated tiles. The basement offers great potential for an in-law suite with one bedroom, a den, and a large recreation room. This home has also been updated with a new hot water tank, shed, deck, central vacuum system, outside lighting, window coverings, dishwasher, stove, and irrigation. Please note that all measurements are approximate and to be verified if of importance to the buyer. Very easy to show and a pleasure to tour! Call to view today! (id:61048)
Property Details
| MLS® Number | 10346052 |
| Property Type | Single Family |
| Neigbourhood | Aberdeen |
| Amenities Near By | Recreation |
| Community Features | Family Oriented |
| Parking Space Total | 2 |
Building
| Bathroom Total | 3 |
| Bedrooms Total | 4 |
| Basement Type | Partial |
| Constructed Date | 2011 |
| Construction Style Attachment | Detached |
| Cooling Type | Central Air Conditioning |
| Exterior Finish | Other |
| Fireplace Fuel | Gas |
| Fireplace Present | Yes |
| Fireplace Type | Unknown |
| Flooring Type | Mixed Flooring |
| Heating Type | Forced Air, See Remarks |
| Roof Material | Asphalt Shingle |
| Roof Style | Unknown |
| Stories Total | 2 |
| Size Interior | 2,154 Ft2 |
| Type | House |
| Utility Water | Municipal Water |
Parking
| Attached Garage | 2 |
Land
| Access Type | Easy Access |
| Acreage | No |
| Fence Type | Fence |
| Land Amenities | Recreation |
| Landscape Features | Underground Sprinkler |
| Sewer | Municipal Sewage System |
| Size Irregular | 0.13 |
| Size Total | 0.13 Ac|under 1 Acre |
| Size Total Text | 0.13 Ac|under 1 Acre |
| Zoning Type | Unknown |
Rooms
| Level | Type | Length | Width | Dimensions |
|---|---|---|---|---|
| Basement | Utility Room | 3'6'' x 6'7'' | ||
| Basement | Recreation Room | 14'10'' x 17'5'' | ||
| Basement | Office | 6'8'' x 10'6'' | ||
| Basement | Laundry Room | 6'7'' x 11'8'' | ||
| Basement | Bedroom | 9'7'' x 10'8'' | ||
| Basement | 4pc Bathroom | Measurements not available | ||
| Main Level | Primary Bedroom | 13'7'' x 12'0'' | ||
| Main Level | Living Room | 13'1'' x 16'8'' | ||
| Main Level | Kitchen | 12'11'' x 10'0'' | ||
| Main Level | Dining Room | 9'8'' x 11'0'' | ||
| Main Level | Bedroom | 10'2'' x 11'5'' | ||
| Main Level | Bedroom | 10'0'' x 11'0'' | ||
| Main Level | 5pc Ensuite Bath | Measurements not available | ||
| Main Level | 4pc Bathroom | Measurements not available |
https://www.realtor.ca/real-estate/28375494/2201-linfield-drive-kamloops-aberdeen
Contact Us
Contact us for more information

Natalie Husband
Personal Real Estate Corporation
800 Seymour Street
Kamloops, British Columbia V2C 2H5
(250) 374-1461
(250) 374-0752
