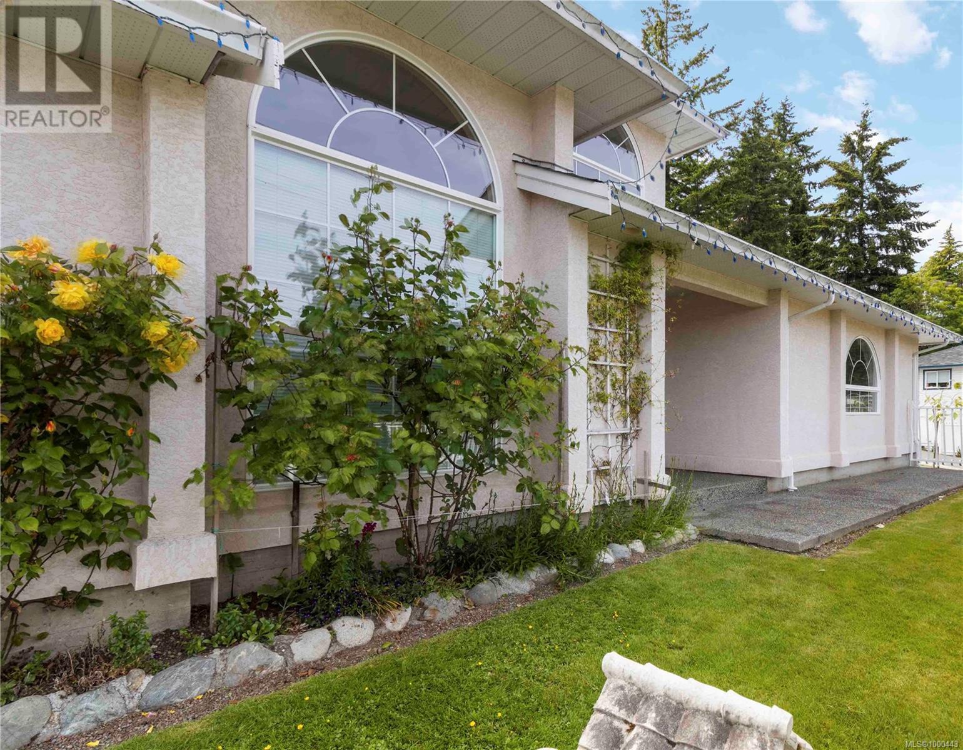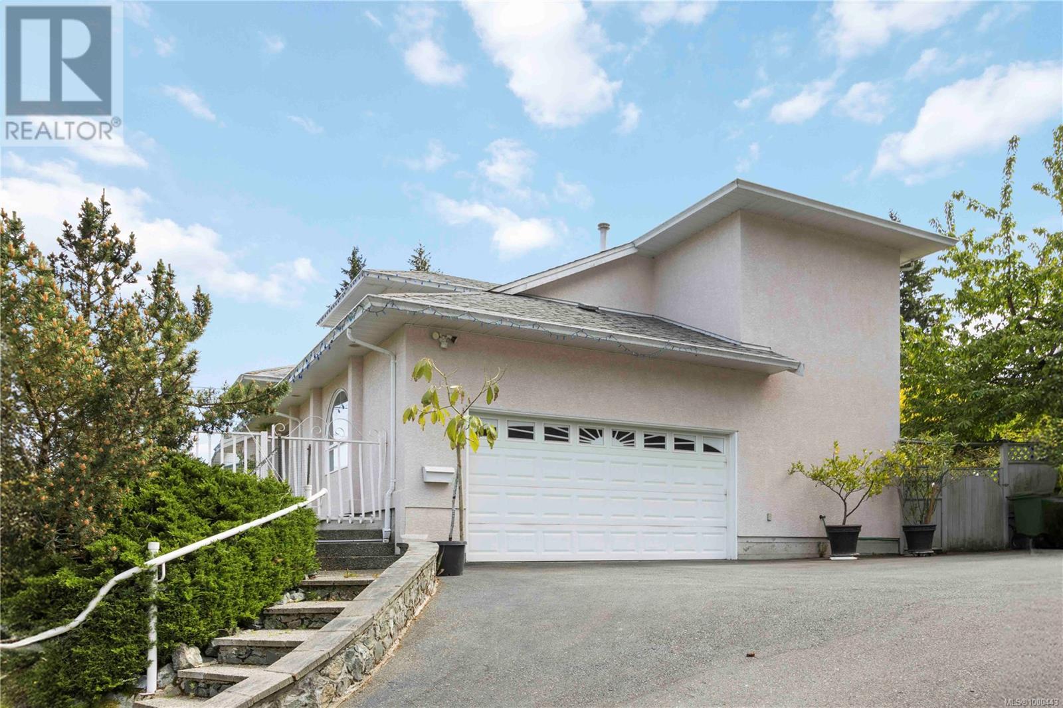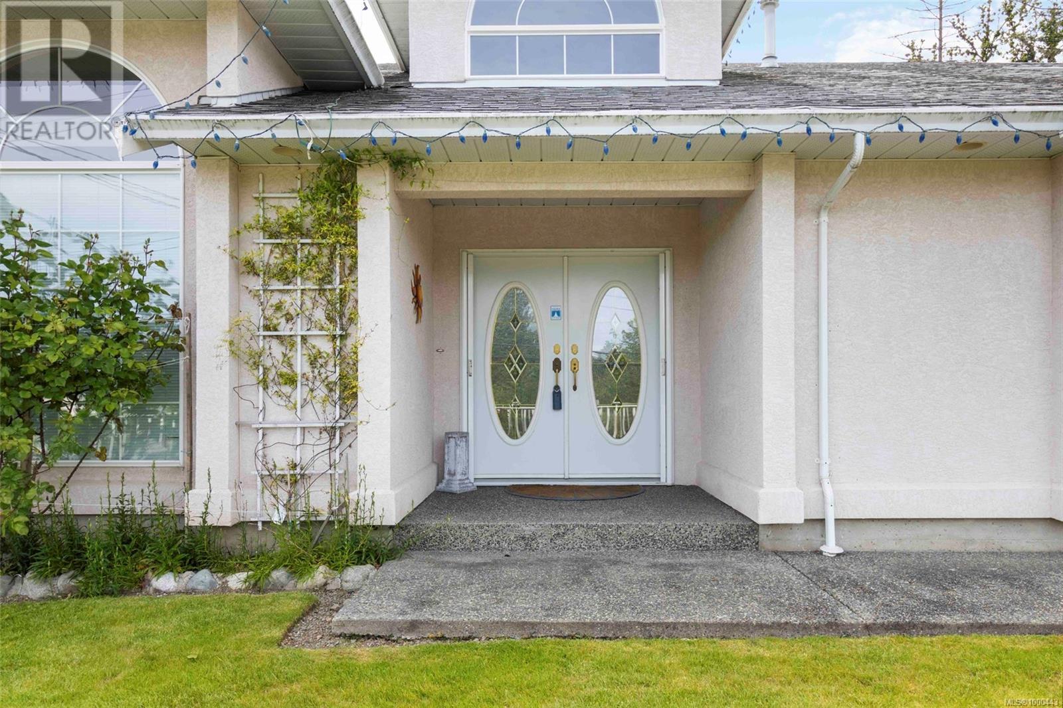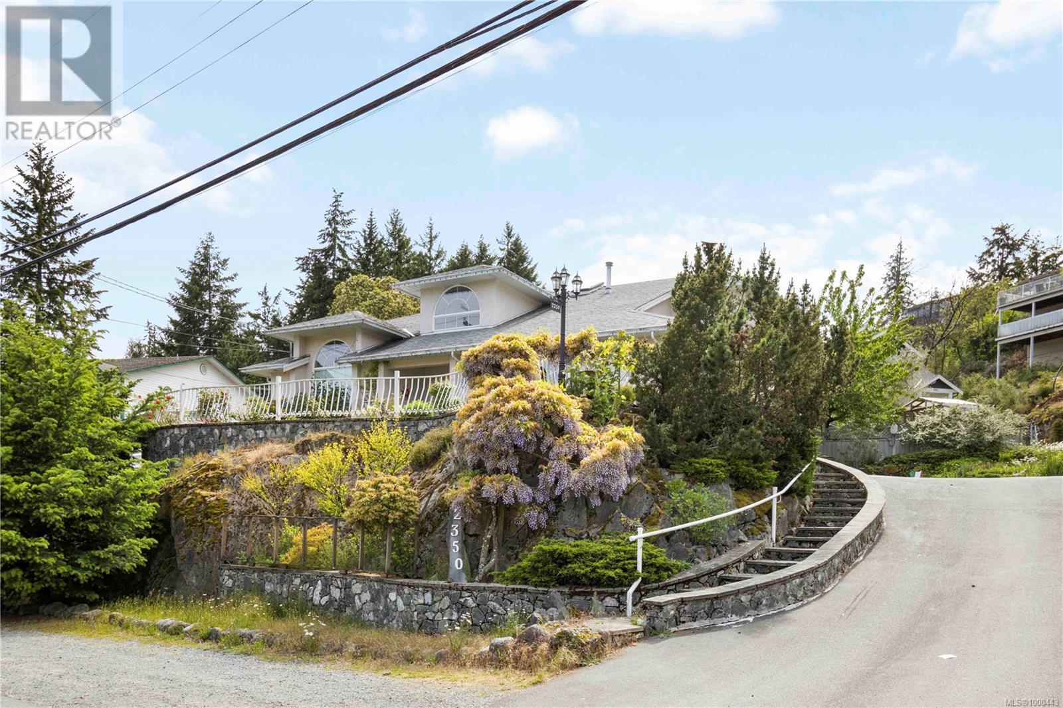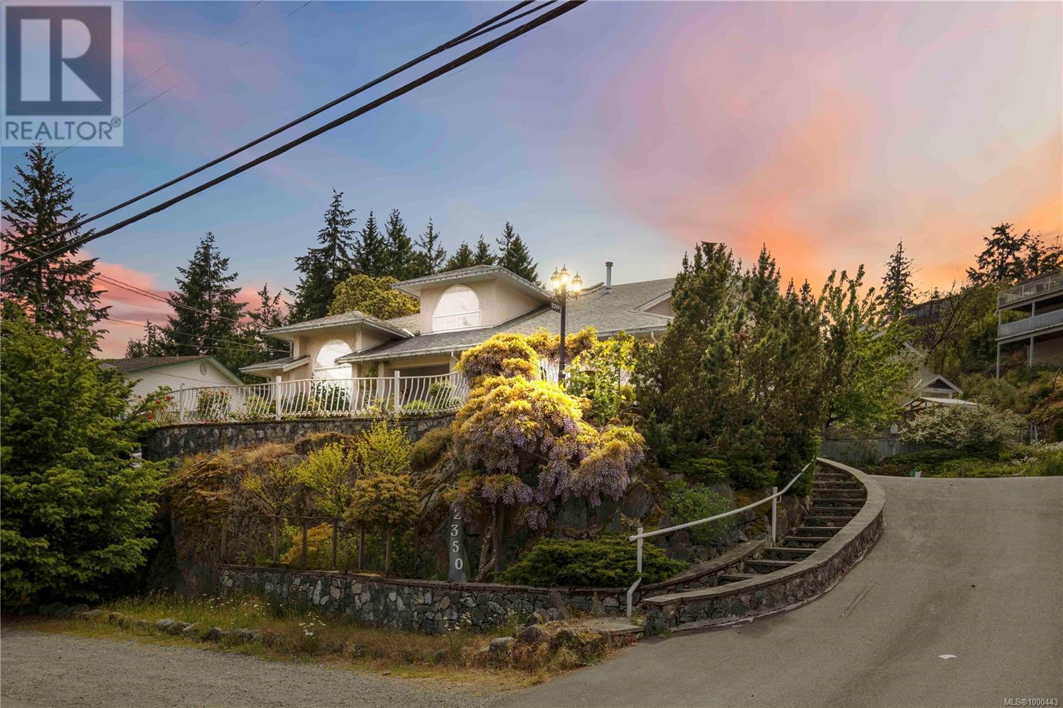2350 Setchfield Ave Langford, British Columbia V8V 5W1
$1,250,000
Nestled on an over 12,000 sq ft lot, this beautiful, spacious family home offers comfort & room to grow. Featuring 3 bdrms & 3 baths, the property’s generous size & zoning allow for a carriage house or garden suite, w/plenty of space in the backyard, a fantastic opportunity for multi-generational living or a mortgage helper. The bright, welcoming entry showcases tile floors, a vaulted ceiling & a curved staircase. The main floor includes a formal living rm w/gas fireplace, dining rm w/French doors & a sunny kitchen w/granite counters, s/s appliances, bay window eating nook & access to a private backyard filled w/fruit trees & lush vegetation. A spacious family rm w/gas fireplace, 2-pc bath, laundry & oversized dbl-car garage access complete the main. Upstairs offers 3 bdrms, including a generous primary suite w/4-pc ensuite, Jacuzzi soaker tub, sep shower & walk-in closet, plus another 4-pc bath. Newer heat pump/AC for year-round comfort. Close to amenities, schools, shopping, transit. (id:61048)
Property Details
| MLS® Number | 1000443 |
| Property Type | Single Family |
| Neigbourhood | Florence Lake |
| Features | Curb & Gutter, Private Setting, Other |
| Parking Space Total | 4 |
| Plan | Vis3430 |
Building
| Bathroom Total | 3 |
| Bedrooms Total | 3 |
| Architectural Style | Other |
| Constructed Date | 1995 |
| Cooling Type | Air Conditioned |
| Fireplace Present | Yes |
| Fireplace Total | 2 |
| Heating Type | Heat Pump |
| Size Interior | 3,207 Ft2 |
| Total Finished Area | 2645 Sqft |
| Type | House |
Land
| Access Type | Road Access |
| Acreage | No |
| Size Irregular | 12196 |
| Size Total | 12196 Sqft |
| Size Total Text | 12196 Sqft |
| Zoning Type | Residential |
Rooms
| Level | Type | Length | Width | Dimensions |
|---|---|---|---|---|
| Second Level | Storage | 12' x 7' | ||
| Second Level | Bedroom | 12' x 11' | ||
| Second Level | Bedroom | 14' x 12' | ||
| Second Level | Ensuite | 4-Piece | ||
| Second Level | Bathroom | 4-Piece | ||
| Second Level | Primary Bedroom | 17' x 15' | ||
| Main Level | Eating Area | 11' x 9' | ||
| Main Level | Laundry Room | 8' x 7' | ||
| Main Level | Family Room | 18' x 15' | ||
| Main Level | Bathroom | 2-Piece | ||
| Main Level | Kitchen | 14' x 11' | ||
| Main Level | Dining Room | 13' x 12' | ||
| Main Level | Living Room | 18' x 15' | ||
| Main Level | Entrance | 18' x 8' |
https://www.realtor.ca/real-estate/28365190/2350-setchfield-ave-langford-florence-lake
Contact Us
Contact us for more information
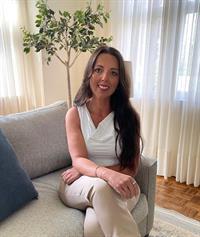
Maria Furtado
www.mariafurtado.com/
202-505 Hamilton St
Vancouver, British Columbia V6B 2R1
(250) 220-8600
(250) 388-7382
www.onepercentrealty.com/


