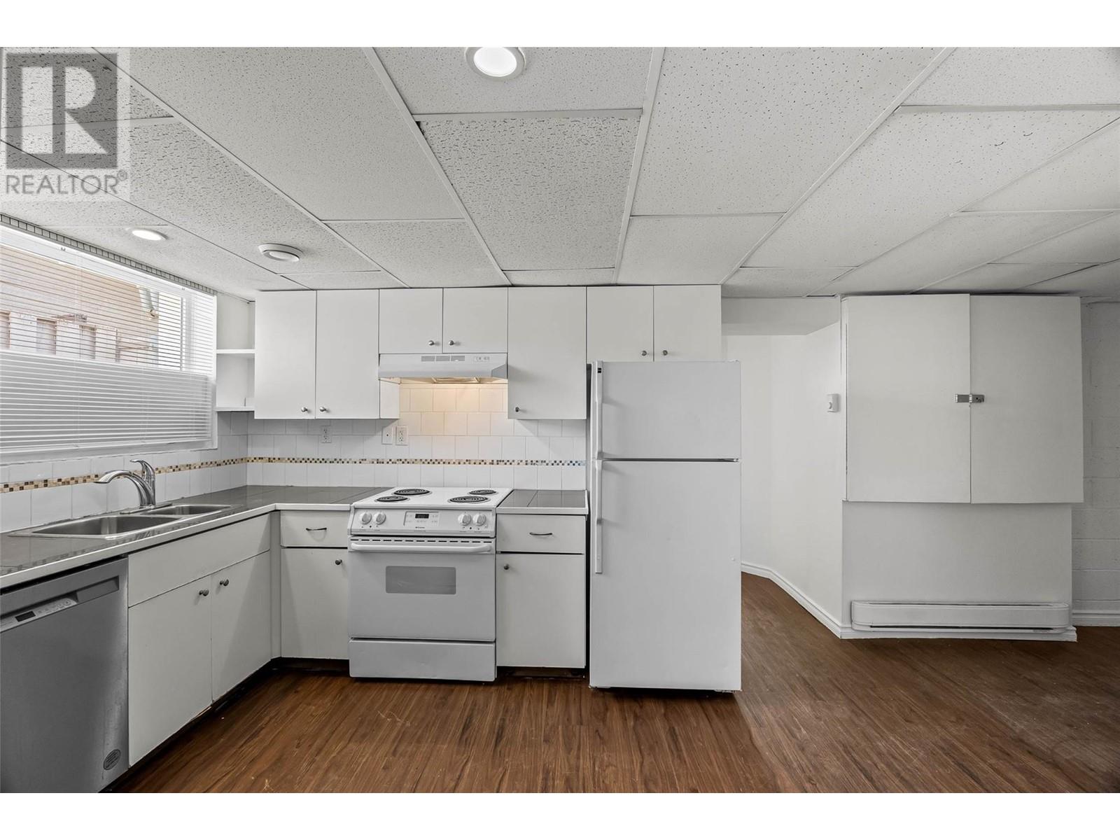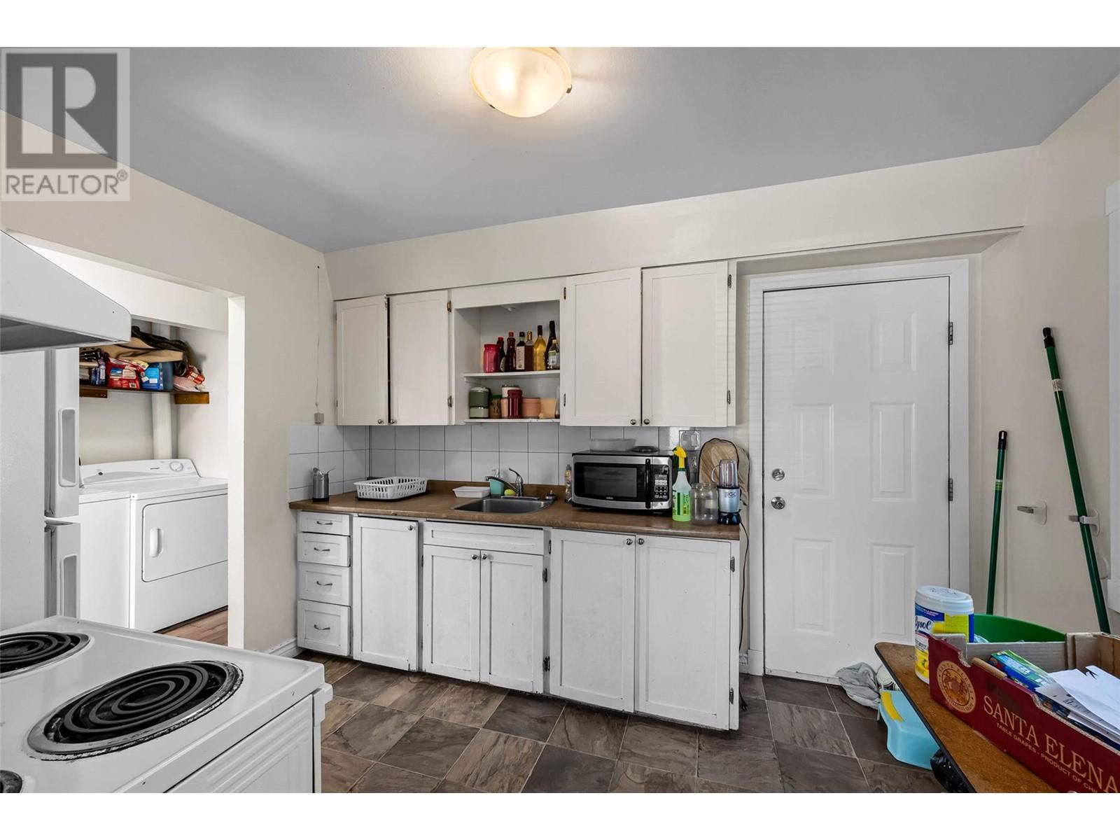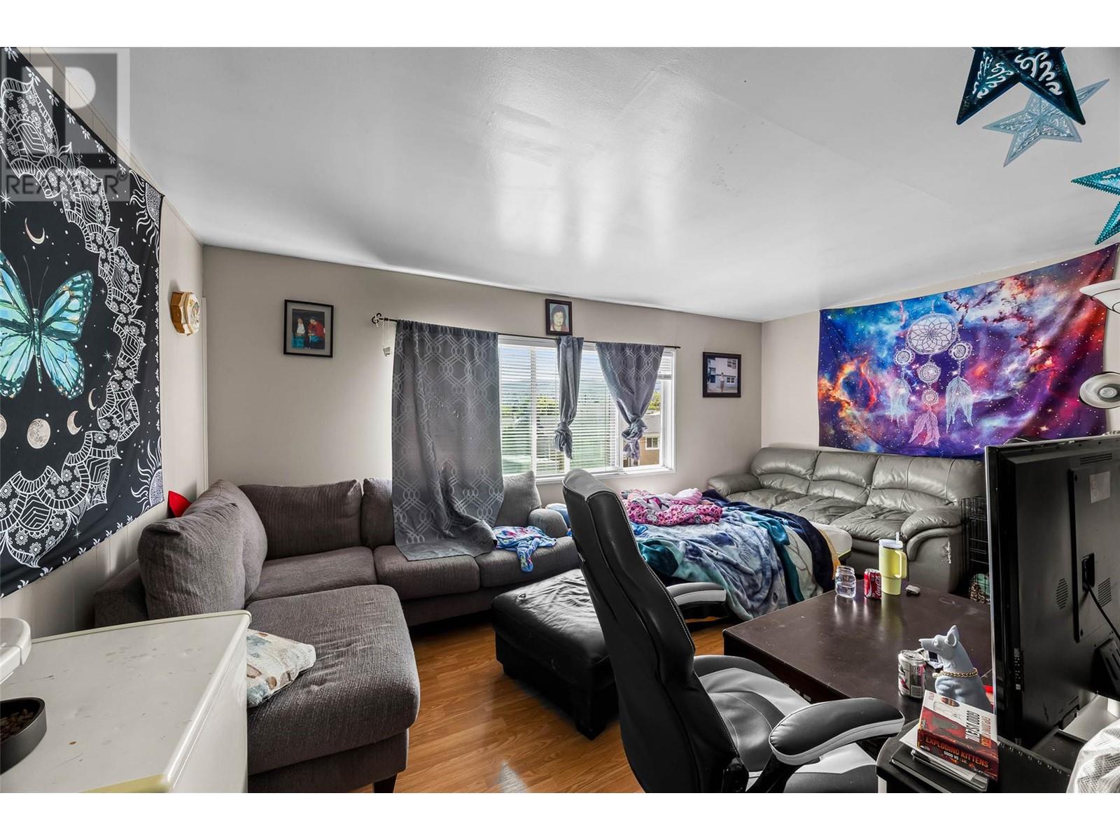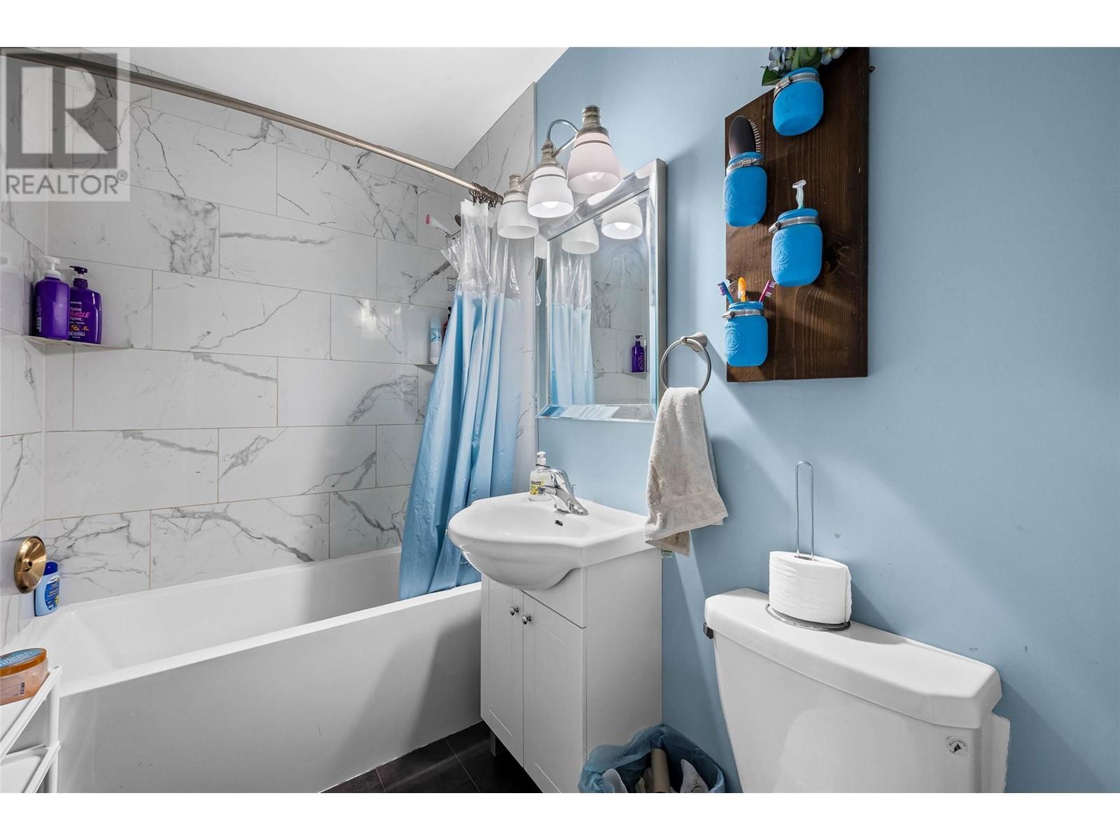285/287 Holly Avenue Kamloops, British Columbia V2B 1M2
$749,900
This is a rare opportunity to own an entire apartment building, offering three separate two-bedroom suites. Each unit is completely self-contained, featuring its own private entrance, in-suite laundry, fenced yard, and two individual parking spaces. One of the standout features of this property is the expansive shared yard, providing ample outdoor space for relaxation or recreation. Built in 1963, the building has undergone extensive updates while maintaining its original structure and charm. All bathrooms have been fully renovated with proper ventilation. Additional upgrades include new window coverings, a new set of exterior stairs in the backyard, high-efficiency furnaces and hot water tanks, as well as updated exterior siding, roof, soffits, fascia, and fresh paint. This property is ideal for investors, extended families, or those looking to live in one unit and rent the others. With strong rental potential and thoughtful updates already in place, this turnkey triplex offers flexibility, value, and long-term opportunity. Virtual Tour available! (id:61048)
Property Details
| MLS® Number | 10348775 |
| Property Type | Single Family |
| Neigbourhood | North Kamloops |
| Amenities Near By | Recreation, Schools |
| Parking Space Total | 6 |
Building
| Bathroom Total | 3 |
| Bedrooms Total | 6 |
| Appliances | Range, Refrigerator, Dishwasher, Washer & Dryer |
| Architectural Style | Other |
| Basement Type | Full |
| Constructed Date | 1963 |
| Construction Style Attachment | Semi-detached |
| Exterior Finish | Other |
| Flooring Type | Mixed Flooring |
| Heating Type | Forced Air, See Remarks |
| Roof Material | Other |
| Roof Style | Unknown |
| Stories Total | 3 |
| Size Interior | 2,679 Ft2 |
| Type | Duplex |
| Utility Water | Municipal Water |
Parking
| R V |
Land
| Acreage | No |
| Fence Type | Fence |
| Land Amenities | Recreation, Schools |
| Sewer | Municipal Sewage System |
| Size Irregular | 0.13 |
| Size Total | 0.13 Ac|under 1 Acre |
| Size Total Text | 0.13 Ac|under 1 Acre |
| Zoning Type | Residential |
Rooms
| Level | Type | Length | Width | Dimensions |
|---|---|---|---|---|
| Second Level | Bedroom | 14'6'' x 9'0'' | ||
| Second Level | Bedroom | 11'0'' x 10'6'' | ||
| Second Level | Living Room | 17'6'' x 11'5'' | ||
| Second Level | Kitchen | 11'6'' x 8'10'' | ||
| Second Level | 4pc Bathroom | Measurements not available | ||
| Basement | Utility Room | 9'3'' x 7'8'' | ||
| Basement | Bedroom | 7'9'' x 6'9'' | ||
| Basement | Primary Bedroom | 10'1'' x 7'7'' | ||
| Basement | Living Room | 14'11'' x 10'4'' | ||
| Basement | Kitchen | 12'7'' x 7'7'' | ||
| Basement | 4pc Bathroom | Measurements not available | ||
| Main Level | Foyer | 6'4'' x 4'8'' | ||
| Main Level | Bedroom | 14'6'' x 9' | ||
| Main Level | Bedroom | 11'0'' x 10'6'' | ||
| Main Level | Living Room | 17'6'' x 11'5'' | ||
| Main Level | Kitchen | 11'6'' x 8'10'' | ||
| Main Level | 4pc Bathroom | Measurements not available |
https://www.realtor.ca/real-estate/28366121/285287-holly-avenue-kamloops-north-kamloops
Contact Us
Contact us for more information

Aaron Goddard
www.youtube.com/embed/_2lMiiLQ7vs
aarongoddard.ca/home
322 Seymour Street
Kamloops, British Columbia V2C 2G2
(250) 374-3022
(250) 828-2866










































