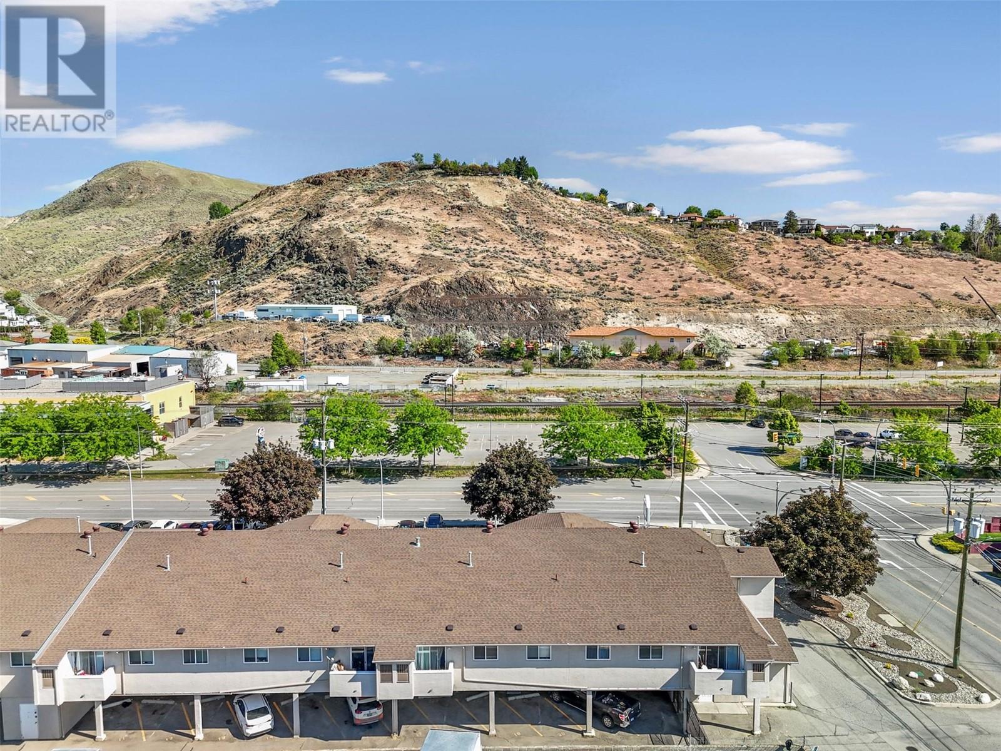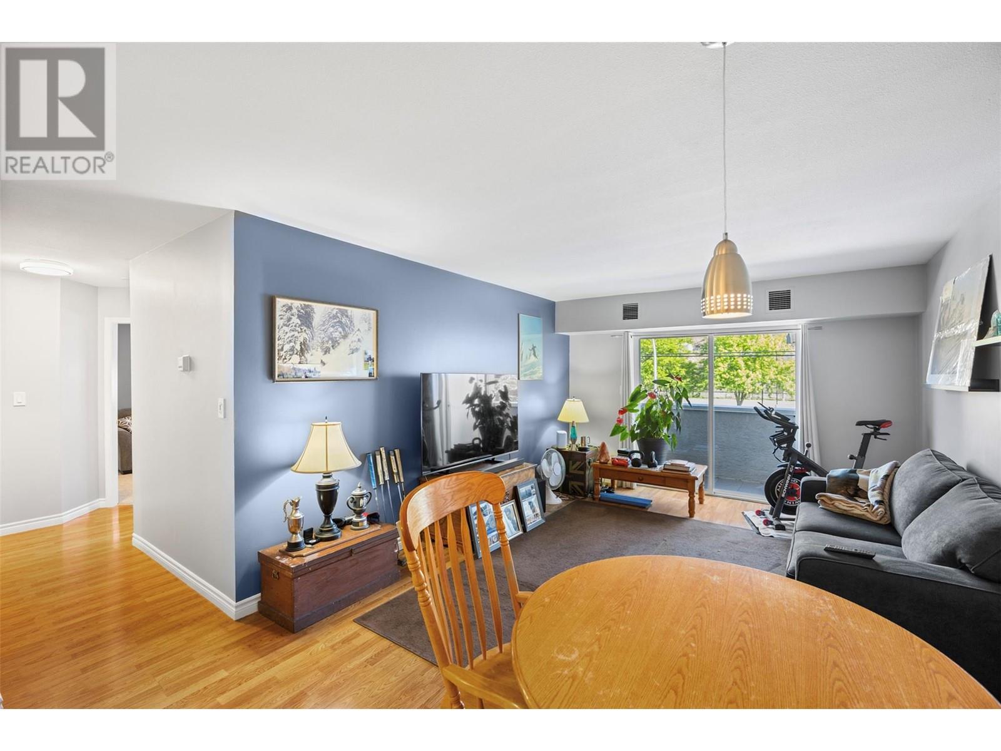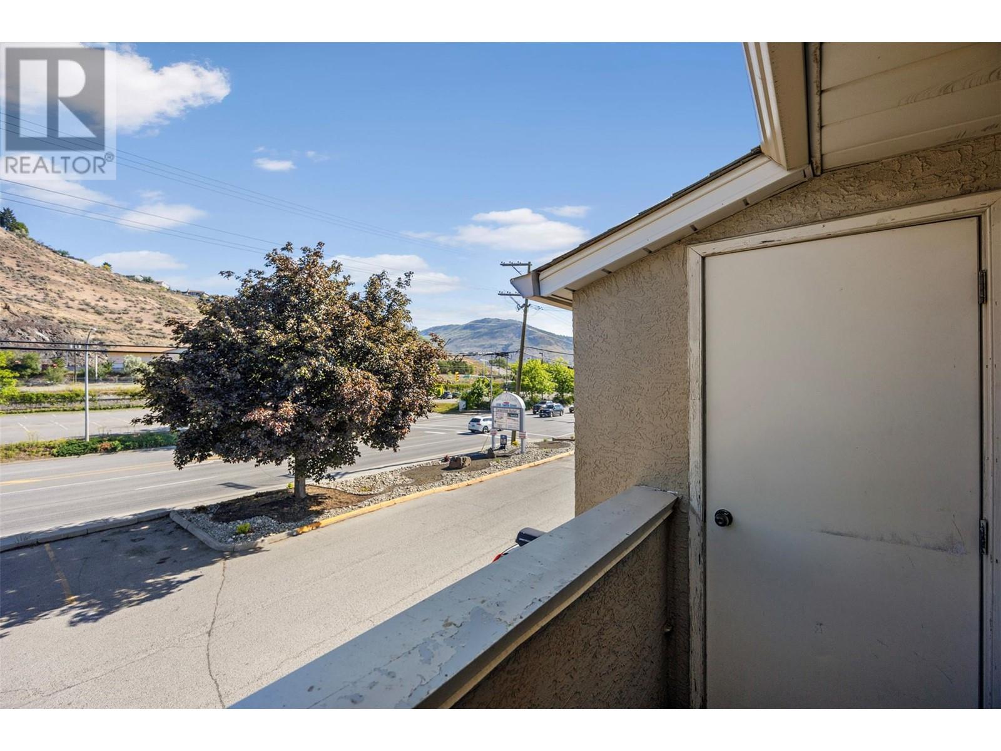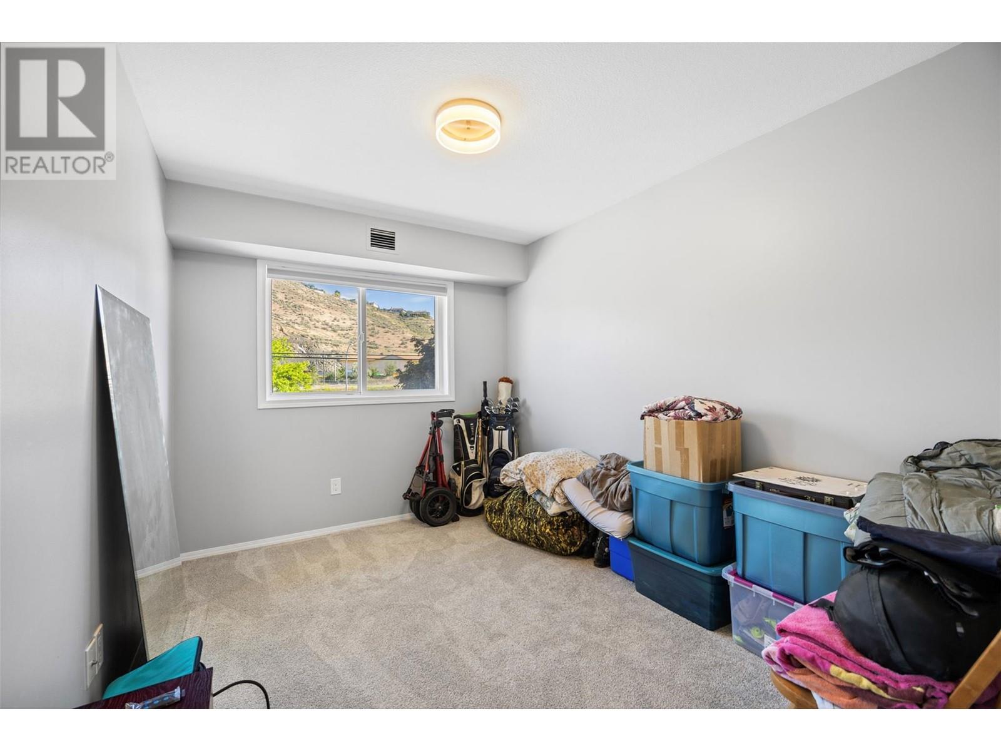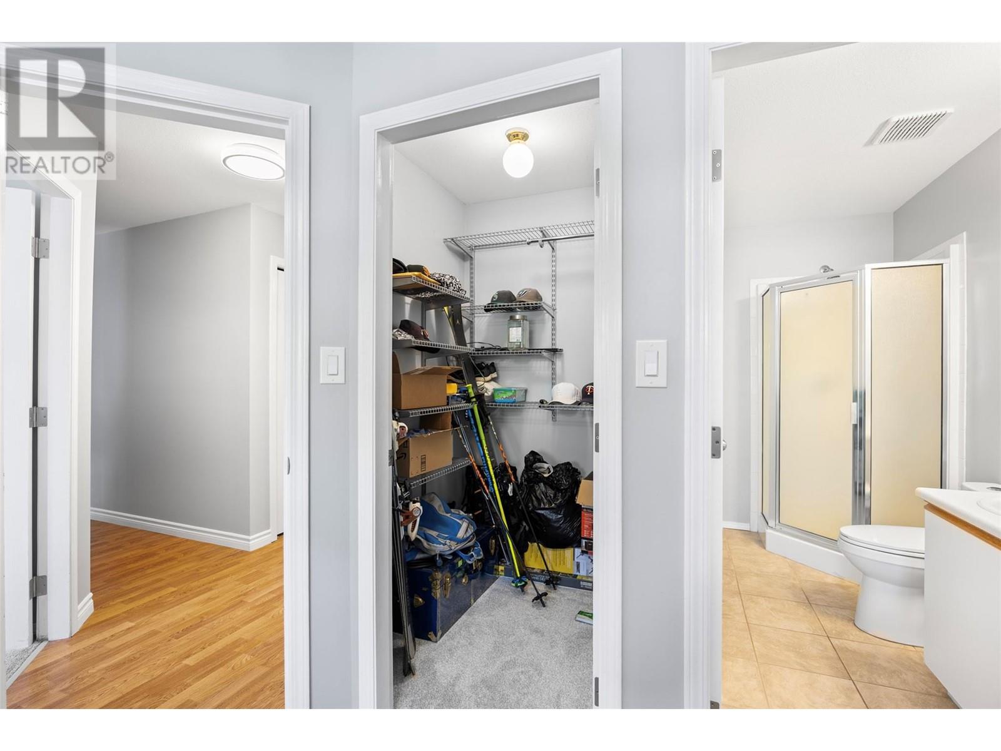1295 12th Street Unit# 205 Kamloops, British Columbia V2B 3C8
$329,900Maintenance, Insurance, Ground Maintenance, Property Management, Other, See Remarks, Sewer, Waste Removal, Water
$340 Monthly
Maintenance, Insurance, Ground Maintenance, Property Management, Other, See Remarks, Sewer, Waste Removal, Water
$340 MonthlyWelcome to this spacious and inviting 2-bedroom and 2-bathroom condo, centrally located in the Brocklehurst - within walking distance to shopping, restaurants, gyms, schools, parks, and situated on a main public transit route. Tastefully updated and offering nearly 1000 sq ft of well-designed living space, this unit features a newer open-concept kitchen with stainless steel appliances, a primary bedroom with a walk-in closet and 3pc ensuite, and in-suite laundry for added convenience. The bright living room opens to a private balcony through sliding patio doors, creating a comfortable space to relax and enjoy the mountain views. Additional features include air conditioning, elevator access, and secure fenced parking. A fantastic opportunity for first-time home buyers, down-sizing, or a young growing family seeking comfort and convenience. Dogs and Cats allowed! Contact listing agent Drake Bergen to schedule a viewing or for more information! (id:61048)
Property Details
| MLS® Number | 10348466 |
| Property Type | Single Family |
| Neigbourhood | Brocklehurst |
| Community Name | Halston Place |
| Amenities Near By | Park, Recreation, Shopping |
| Community Features | Pets Allowed With Restrictions |
| Parking Space Total | 1 |
Building
| Bathroom Total | 2 |
| Bedrooms Total | 2 |
| Appliances | Range, Refrigerator, Dishwasher, Microwave, Washer & Dryer |
| Architectural Style | Bungalow, Other, Ranch |
| Constructed Date | 1995 |
| Cooling Type | Central Air Conditioning |
| Exterior Finish | Stucco |
| Flooring Type | Mixed Flooring |
| Heating Type | Forced Air, See Remarks |
| Roof Material | Asphalt Shingle |
| Roof Style | Unknown |
| Stories Total | 1 |
| Size Interior | 990 Ft2 |
| Type | Apartment |
| Utility Water | Municipal Water |
Parking
| Other |
Land
| Access Type | Easy Access |
| Acreage | No |
| Land Amenities | Park, Recreation, Shopping |
| Sewer | Municipal Sewage System |
| Size Total Text | Under 1 Acre |
| Zoning Type | Unknown |
Rooms
| Level | Type | Length | Width | Dimensions |
|---|---|---|---|---|
| Main Level | Other | 5'0'' x 6'0'' | ||
| Main Level | Laundry Room | 3'0'' x 3'0'' | ||
| Main Level | Bedroom | 11'9'' x 8'7'' | ||
| Main Level | Primary Bedroom | 9'3'' x 13'11'' | ||
| Main Level | Living Room | 12'3'' x 11'10'' | ||
| Main Level | Dining Room | 7'10'' x 11'10'' | ||
| Main Level | Kitchen | 12'2'' x 10'11'' | ||
| Main Level | Foyer | 4'1'' x 10'4'' | ||
| Main Level | 3pc Ensuite Bath | Measurements not available | ||
| Main Level | 4pc Bathroom | Measurements not available |
https://www.realtor.ca/real-estate/28367230/1295-12th-street-unit-205-kamloops-brocklehurst
Contact Us
Contact us for more information
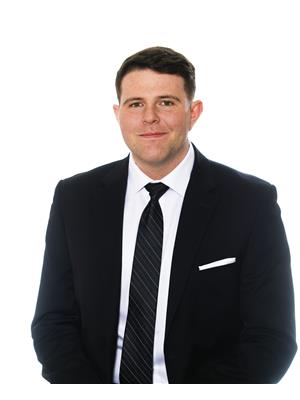
Cameron Mckeen
Personal Real Estate Corporation
1000 Clubhouse Dr (Lower)
Kamloops, British Columbia V2H 1T9
(833) 817-6506
www.exprealty.ca/
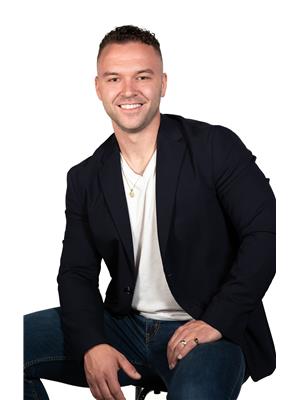
Drake Bergen
drakebergen.exprealty.com/
1000 Clubhouse Dr (Lower)
Kamloops, British Columbia V2H 1T9
(833) 817-6506
www.exprealty.ca/
