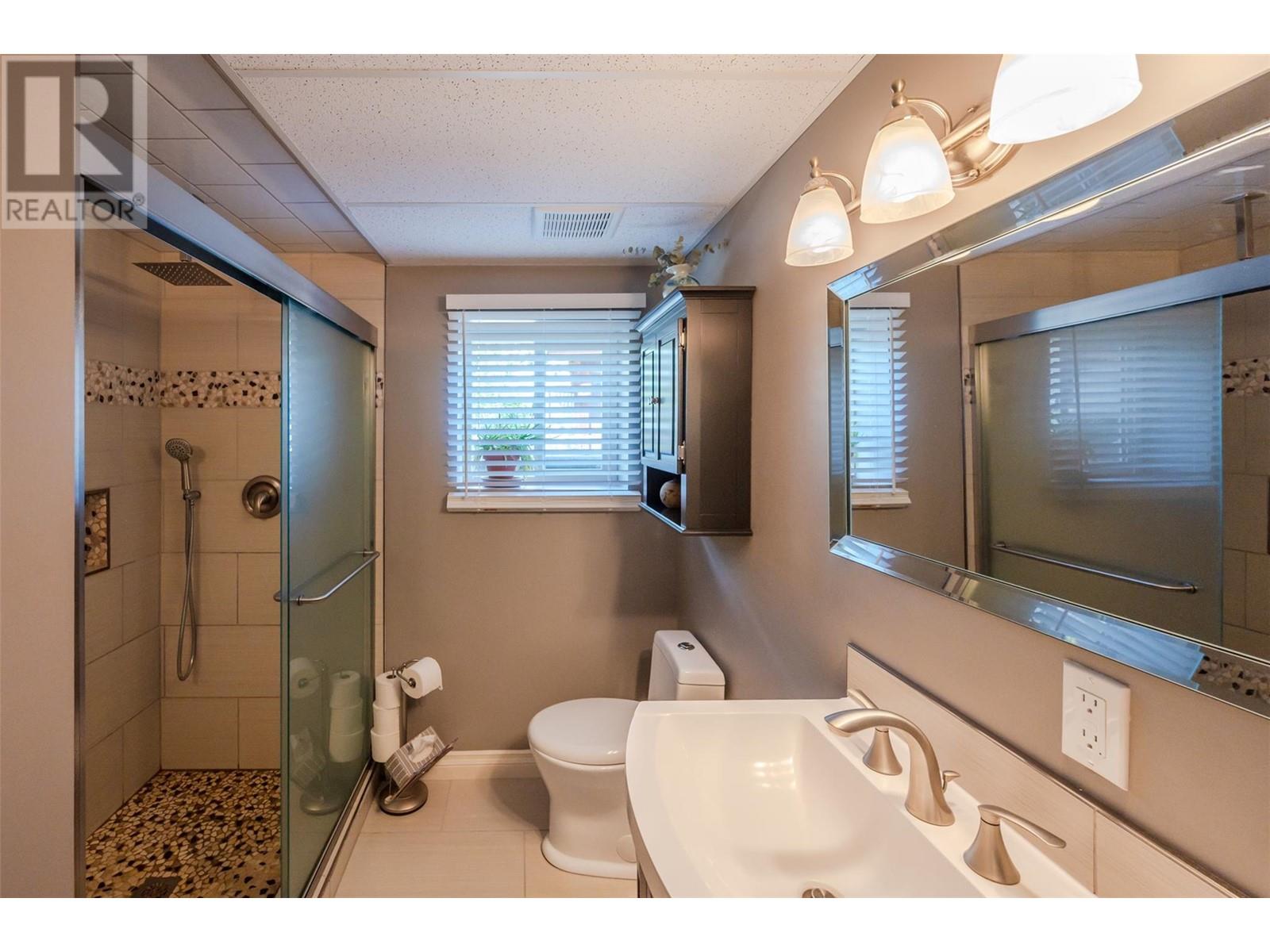1332 Peachcliff Drive Okanagan Falls, British Columbia V0H 1R1
$915,000
This beautifully maintained 4 bed, 3 bath home offers the perfect blend of comfort, space, and functionality in a peaceful setting. The main floor welcomes you with vaulted ceilings, a spacious living room featuring a cozy wood-burning fireplace, an updated kitchen with stainless steel appliances, and a bright dining area that opens onto a covered deck with stunning mountain views—perfect for relaxing or entertaining. The main floor also includes the generous primary bedroom with a private ensuite, a second bedroom, and a convenient 2-piece bathroom. Downstairs, you'll find two more bedrooms, an updated full bathroom, a family room, laundry area, and a massive rec room that opens onto a second covered deck—complete with a hot tub for year-round enjoyment. The fully fenced, low-maintenance yard is great for kids and pets. The property also features an attached garage and a huge 27x22 detached shop with its own access—ideal for hobbies, storage, or a home-based business. A fantastic opportunity in Okanagan Falls—don’t miss out! *All measurements are approximate, if important buyer to verify* (id:61048)
Property Details
| MLS® Number | 10349094 |
| Property Type | Single Family |
| Neigbourhood | Okanagan Falls |
| Parking Space Total | 3 |
| View Type | Mountain View |
Building
| Bathroom Total | 3 |
| Bedrooms Total | 4 |
| Appliances | Refrigerator, Dishwasher, Dryer, Range - Electric, Microwave, Washer, Water Softener, Wine Fridge |
| Architectural Style | Ranch |
| Basement Type | Full |
| Constructed Date | 1991 |
| Construction Style Attachment | Detached |
| Cooling Type | Central Air Conditioning |
| Exterior Finish | Vinyl Siding |
| Fireplace Fuel | Wood |
| Fireplace Present | Yes |
| Fireplace Total | 1 |
| Fireplace Type | Conventional |
| Half Bath Total | 1 |
| Heating Type | Forced Air |
| Roof Material | Asphalt Shingle |
| Roof Style | Unknown |
| Stories Total | 2 |
| Size Interior | 2,779 Ft2 |
| Type | House |
| Utility Water | Municipal Water |
Parking
| Attached Garage | 3 |
| R V |
Land
| Access Type | Highway Access |
| Acreage | No |
| Fence Type | Fence |
| Landscape Features | Landscaped |
| Sewer | Municipal Sewage System |
| Size Irregular | 0.21 |
| Size Total | 0.21 Ac|under 1 Acre |
| Size Total Text | 0.21 Ac|under 1 Acre |
| Zoning Type | Unknown |
Rooms
| Level | Type | Length | Width | Dimensions |
|---|---|---|---|---|
| Basement | Storage | 7'1'' x 9'3'' | ||
| Basement | Laundry Room | 10'1'' x 12'11'' | ||
| Basement | 3pc Bathroom | 7' x 9'1'' | ||
| Basement | Bedroom | 11'9'' x 13'6'' | ||
| Basement | Bedroom | 11'10'' x 14'9'' | ||
| Basement | Recreation Room | 28'4'' x 18'11'' | ||
| Basement | Family Room | 22'3'' x 13'5'' | ||
| Main Level | 2pc Bathroom | 4'4'' x 6'10'' | ||
| Main Level | 4pc Ensuite Bath | 8'4'' x 4'11'' | ||
| Main Level | Bedroom | 9'11'' x 13'6'' | ||
| Main Level | Primary Bedroom | 11'10'' x 13'5'' | ||
| Main Level | Living Room | 19'5'' x 17'5'' | ||
| Main Level | Dining Room | 16'3'' x 19' | ||
| Main Level | Kitchen | 12'10'' x 10'8'' |
https://www.realtor.ca/real-estate/28367394/1332-peachcliff-drive-okanagan-falls-okanagan-falls
Contact Us
Contact us for more information

Thomas Duchart
645 Main Street
Penticton, British Columbia V2A 5C9
(833) 817-6506
(866) 263-9200
www.exprealty.ca/























































