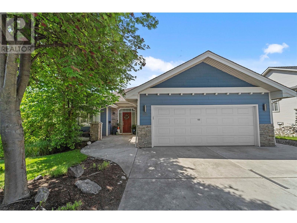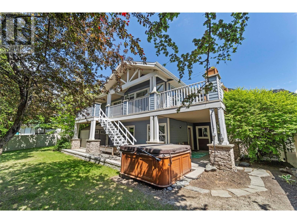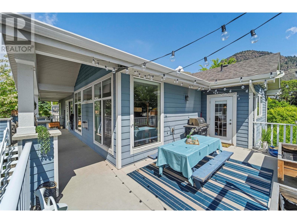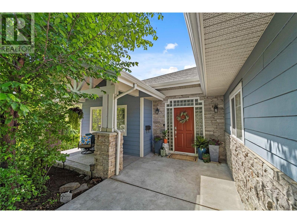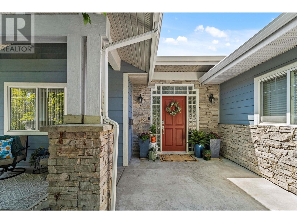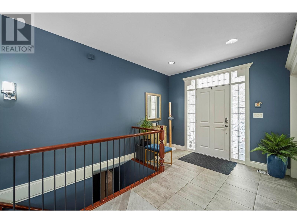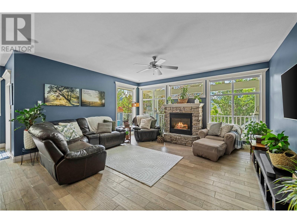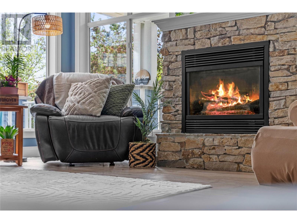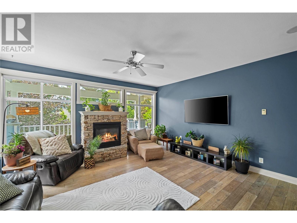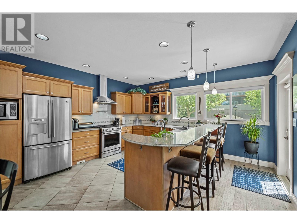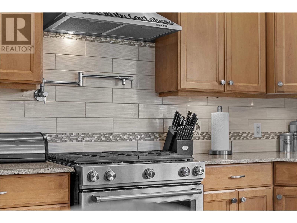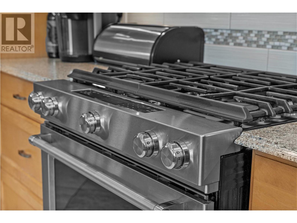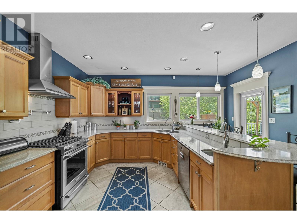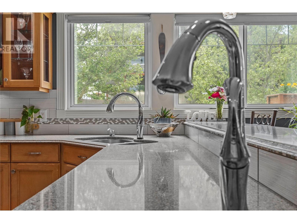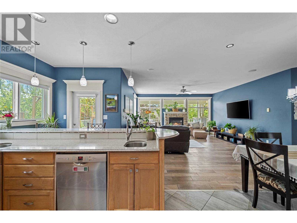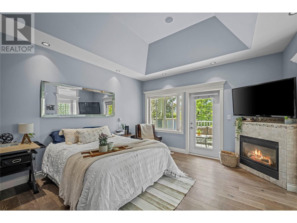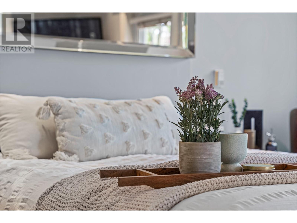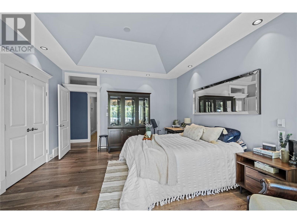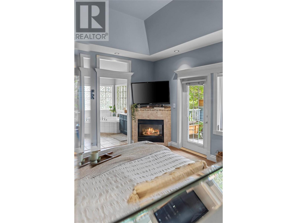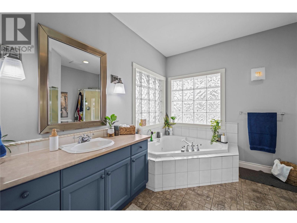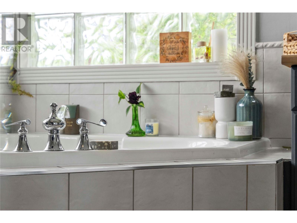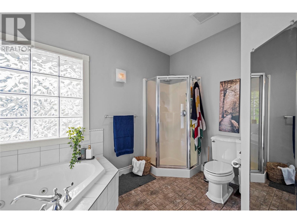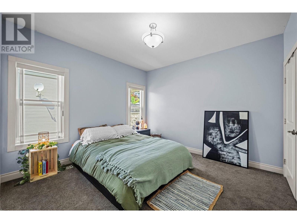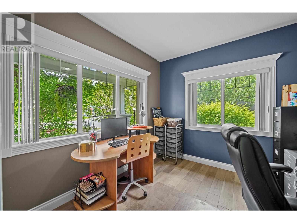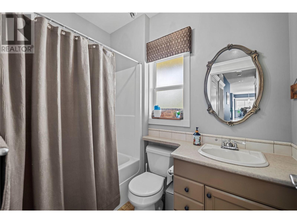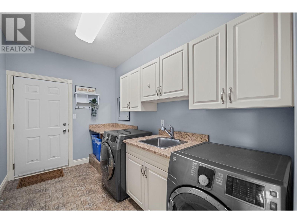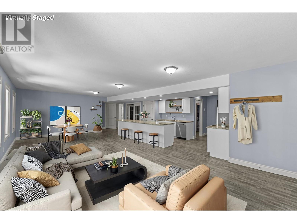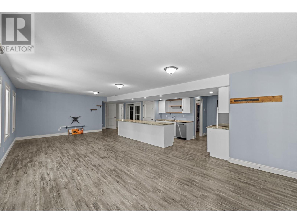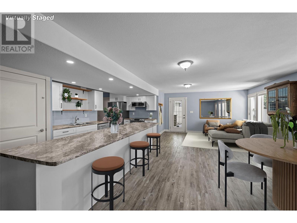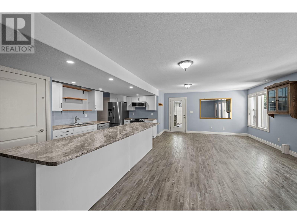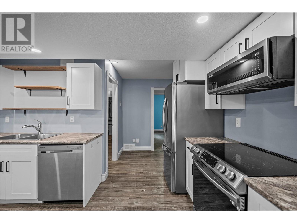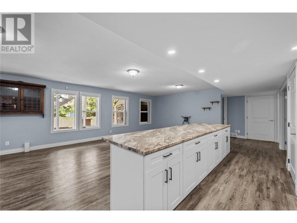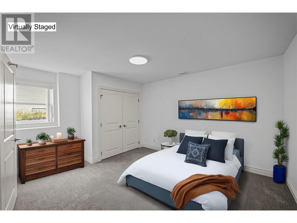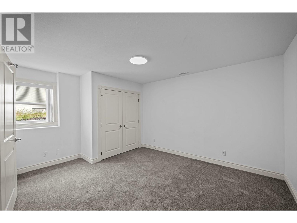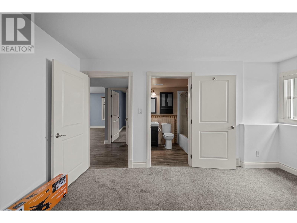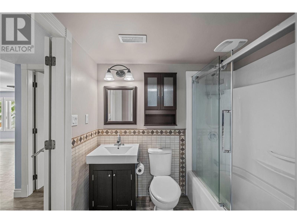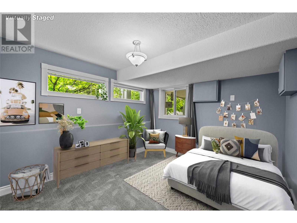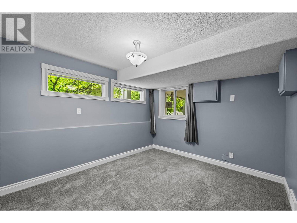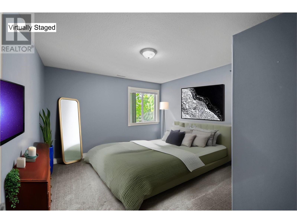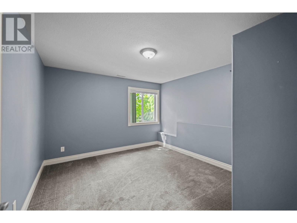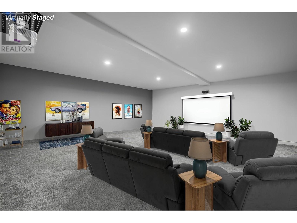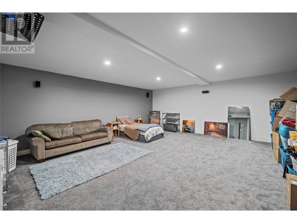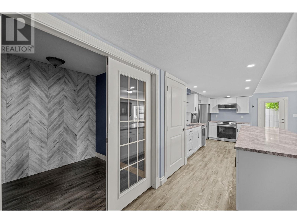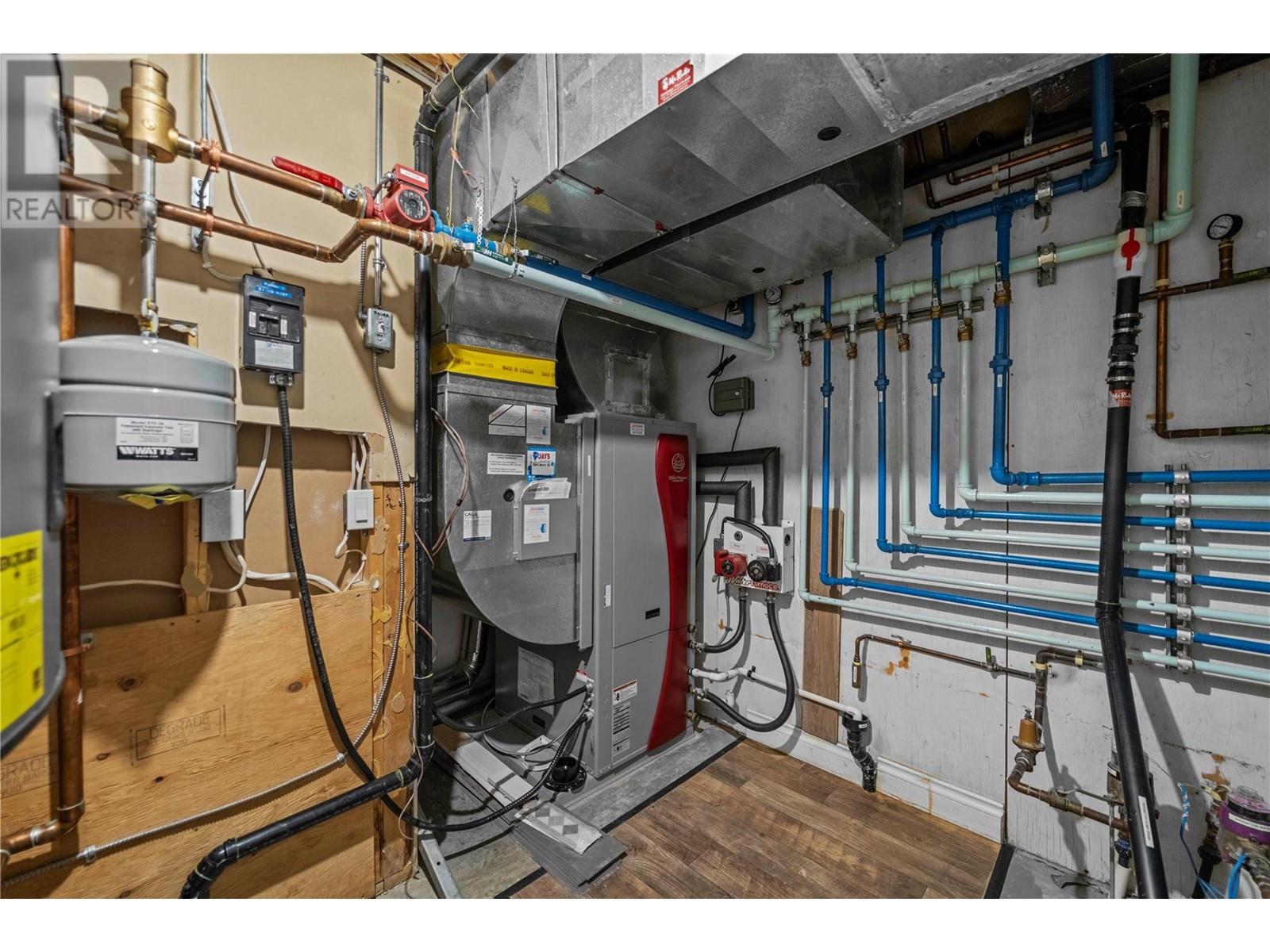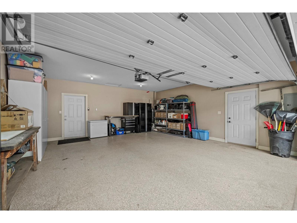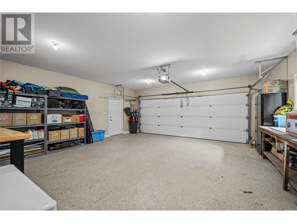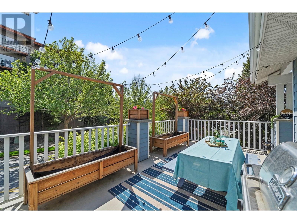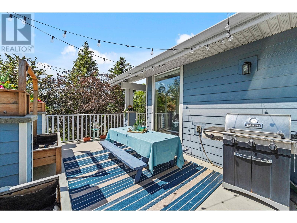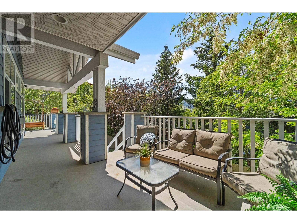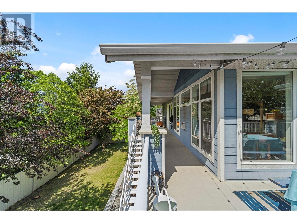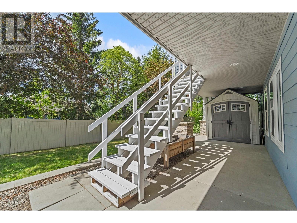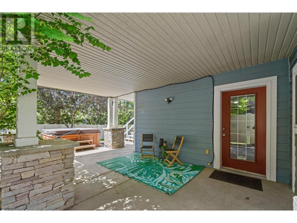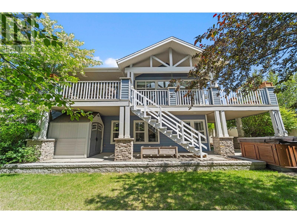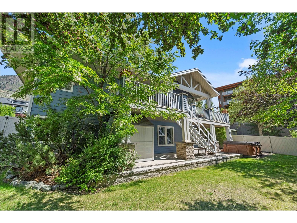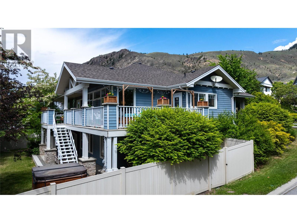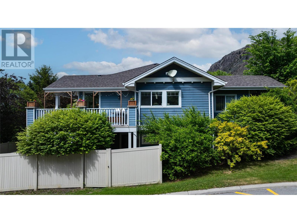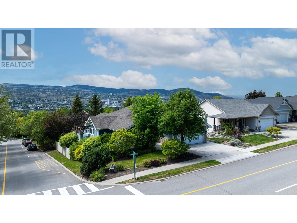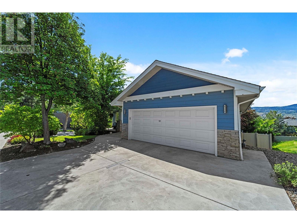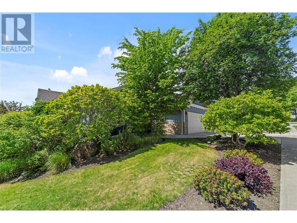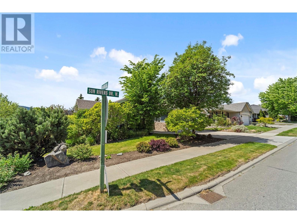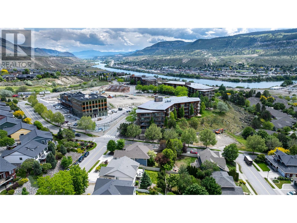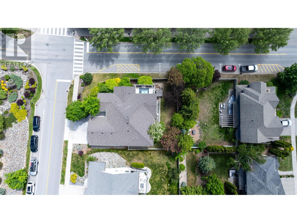400 Sun Rivers Drive W Kamloops, British Columbia V2H 1R6
$1,050,000Maintenance,
$50.48 Monthly
Maintenance,
$50.48 MonthlyWelcome to your dream home, literally, a past Y Dream Home, 400 Sun Rivers Drive West! Where thoughtful design meets comfort. This expansive 5 bedroom + den + office (with possibility to turn it back into 6 bedrooms!), 3.5 bath gorgeous and airy home offers more then the listing description will fit (ask for the feature sheet to see everything it offers!); packed with upgrades, comfort, and versatile spaces for the whole family. A few top points to focus on: A dreamy primary suite built for relaxation with a jacuzzi tub, walk in closet, gas fireplace and walks right onto your own private patio! A massive home theatre room with surround sound wiring, screen-ready wall, projector mount, and wire management – just bring your own popcorn (and projector)! Downstairs you will find a new expansive kitchen (2022), second laundry, and another private patio! Did someone say hot tub?! Yes, we did! Enjoy radiant in-floor heating throughout (even in the garage!), hardwood floors upstairs, all new carpets (2021 & 2022), new downstairs flooring (2022), painted throughout (2022 & 2025), gas BBQ hook-up, underground sprinklers and drip lines, private patios and decks, and $3K+ in new blinds. This one checks all the boxes — come see it for yourself! Whether you’re entertaining under the stars, enjoying cozy movie nights, or hosting family in comfort and privacy, this home offers it all - and more. (id:61048)
Property Details
| MLS® Number | 10348762 |
| Property Type | Single Family |
| Neigbourhood | Sun Rivers |
| Community Name | 2000 |
| Amenities Near By | Golf Nearby |
| Community Features | Pets Allowed With Restrictions |
| Features | Private Setting, Corner Site, Balcony |
| Parking Space Total | 4 |
| View Type | View (panoramic) |
Building
| Bathroom Total | 4 |
| Bedrooms Total | 5 |
| Appliances | Range, Refrigerator, Dishwasher, Dryer, Microwave, Washer |
| Architectural Style | Ranch |
| Basement Type | Full |
| Constructed Date | 2000 |
| Construction Style Attachment | Detached |
| Cooling Type | Central Air Conditioning |
| Exterior Finish | Other |
| Fireplace Fuel | Gas |
| Fireplace Present | Yes |
| Fireplace Type | Unknown |
| Flooring Type | Carpeted, Hardwood |
| Half Bath Total | 1 |
| Heating Fuel | Geo Thermal |
| Roof Material | Asphalt Shingle |
| Roof Style | Unknown |
| Stories Total | 1 |
| Size Interior | 3,395 Ft2 |
| Type | House |
| Utility Water | See Remarks |
Parking
| See Remarks | |
| Attached Garage | 2 |
| Heated Garage | |
| Street |
Land
| Access Type | Easy Access |
| Acreage | No |
| Fence Type | Fence |
| Land Amenities | Golf Nearby |
| Landscape Features | Landscaped, Underground Sprinkler |
| Sewer | Municipal Sewage System |
| Size Total | 0|under 1 Acre |
| Size Total Text | 0|under 1 Acre |
| Zoning Type | Unknown |
Rooms
| Level | Type | Length | Width | Dimensions |
|---|---|---|---|---|
| Lower Level | Primary Bedroom | 11'3'' x 13'2'' | ||
| Lower Level | 4pc Bathroom | 6'3'' x 7'0'' | ||
| Lower Level | Bedroom | 11'8'' x 10'7'' | ||
| Lower Level | Den | 6'11'' x 6'9'' | ||
| Lower Level | Pantry | 7'6'' x 4'4'' | ||
| Lower Level | Dining Room | 18'4'' x 15'7'' | ||
| Lower Level | Living Room | 13'4'' x 16'11'' | ||
| Lower Level | Kitchen | 12'9'' x 13'9'' | ||
| Lower Level | 2pc Bathroom | 5'6'' x 6'10'' | ||
| Lower Level | Utility Room | 8'6'' x 11'6'' | ||
| Lower Level | Laundry Room | 12'3'' x 10'7'' | ||
| Lower Level | Bedroom | 12'5'' x 10'4'' | ||
| Lower Level | Recreation Room | 19'7'' x 21'0'' | ||
| Main Level | Bedroom | 11'2'' x 11'7'' | ||
| Main Level | Laundry Room | 8'0'' x 11'6'' | ||
| Main Level | Den | 11'6'' x 10'1'' | ||
| Main Level | Foyer | 10'2'' x 5'2'' | ||
| Main Level | Dining Room | 12'1'' x 17'3'' | ||
| Main Level | Kitchen | 12'7'' x 5'7'' | ||
| Main Level | Full Bathroom | 5'9'' x 8'2'' | ||
| Main Level | Living Room | 16'8'' x 14'1'' | ||
| Main Level | Primary Bedroom | 13'7'' x 15'0'' | ||
| Main Level | 4pc Ensuite Bath | 11'1'' x 10'7'' | ||
| Main Level | Other | 5'1'' x 6'4'' |
https://www.realtor.ca/real-estate/28368581/400-sun-rivers-drive-w-kamloops-sun-rivers
Contact Us
Contact us for more information
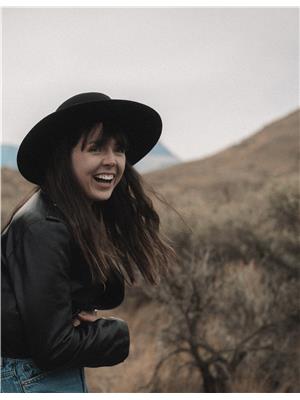
Gaby Berry
Personal Real Estate Corporation
www.gabyberry.exprealty.com/
www.youtube.com/embed/OBMt2Op0sE4
1000 Clubhouse Dr (Lower)
Kamloops, British Columbia V2H 1T9
(833) 817-6506
www.exprealty.ca/
