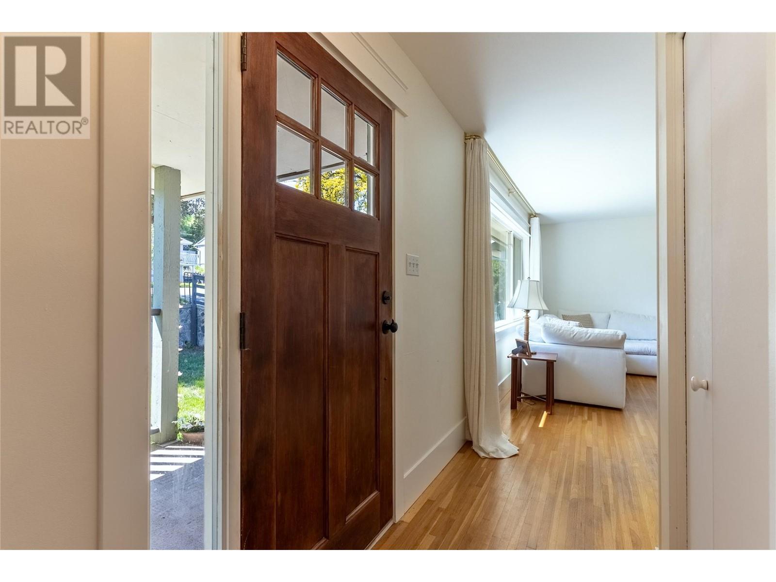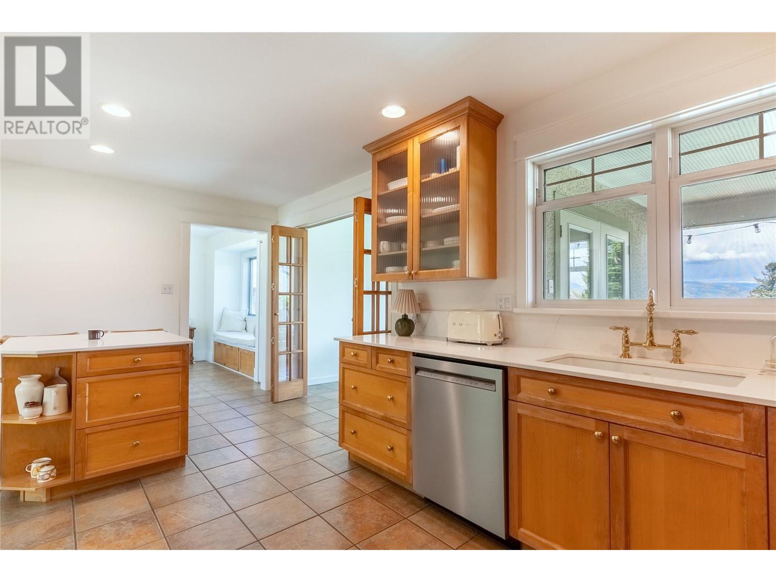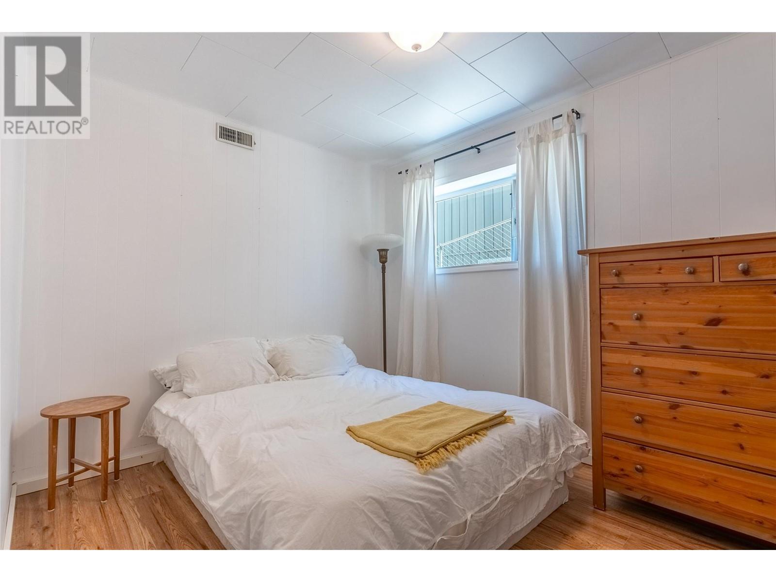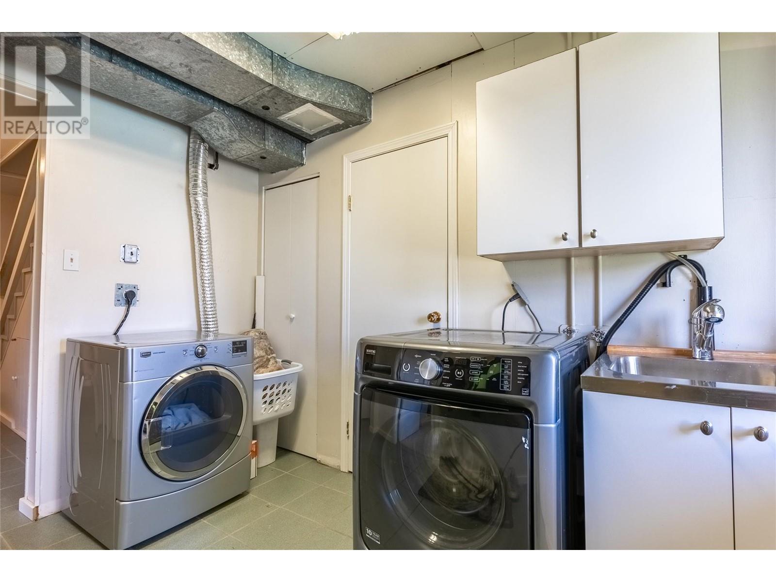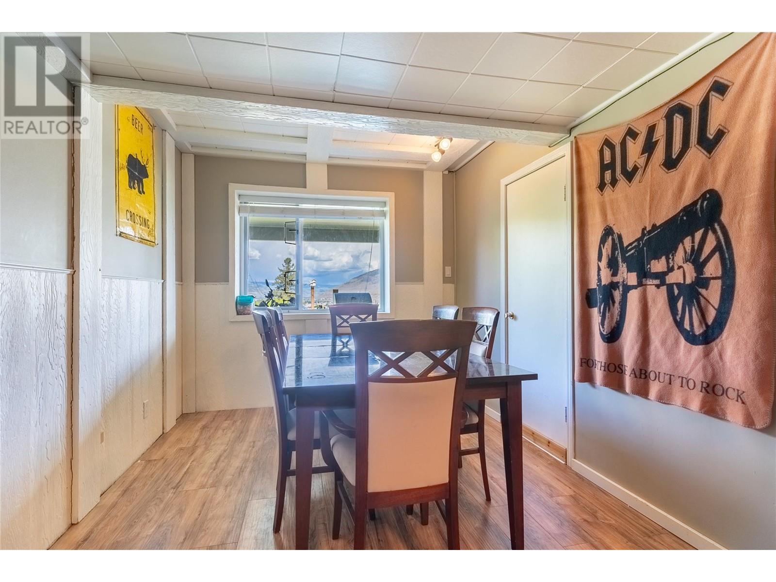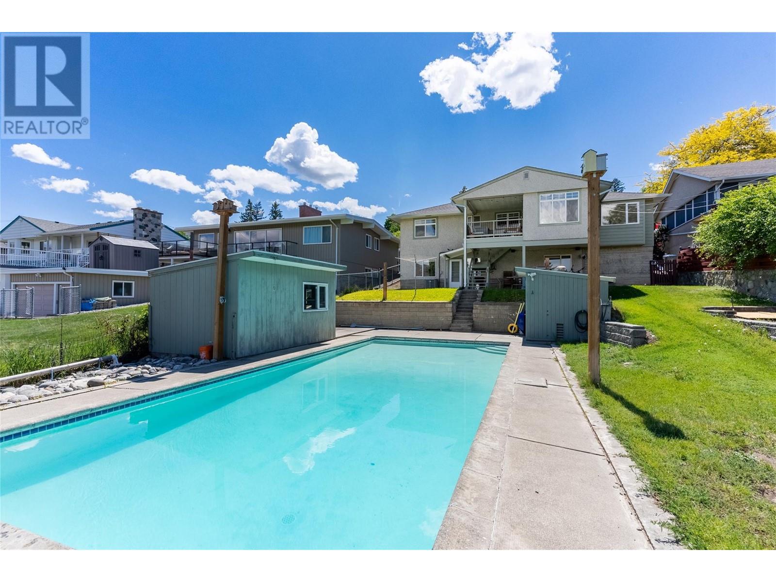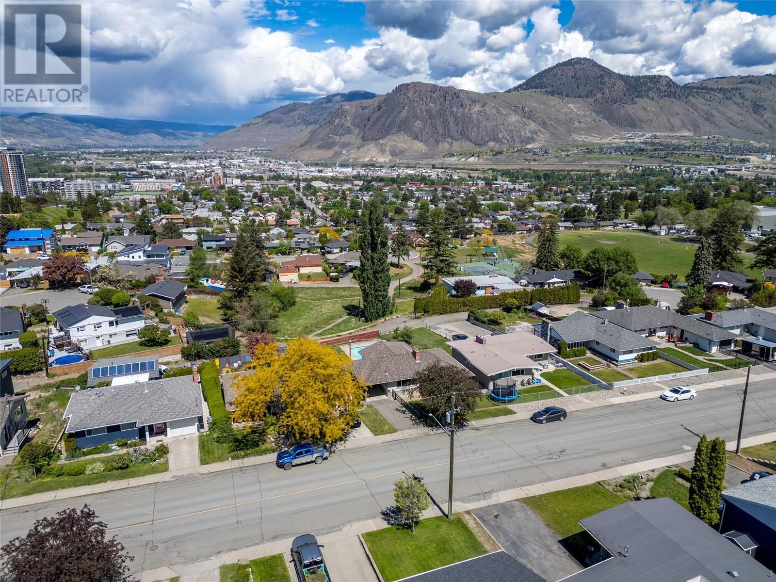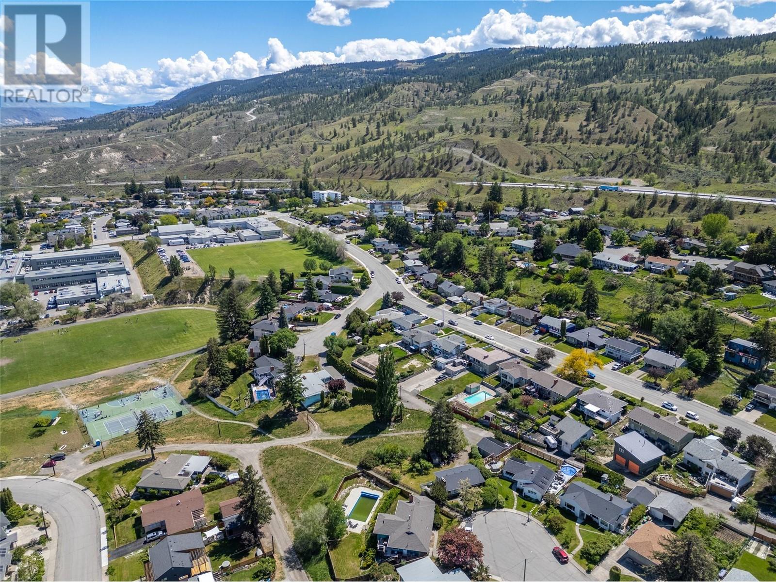658 Fraser Street Kamloops, British Columbia V2C 3H2
$889,000
Welcome to this beautiful 5-bedroom home in one of downtown’s most sought-after neighbourhoods—just steps from three schools, Cowan Park with its tennis, basketball, and pickleball courts, and the Sagebrush Theatre. A short stroll brings you to the heart of the downtown core, where you’ll find shops, restaurants, and more. Enjoy stunning city and mountain views from the covered deck, which overlooks a fully fenced yard complete with an inground pool—perfect for relaxing or entertaining. Inside, the main level offers a stylishly updated kitchen with stainless steel appliances, three bedrooms (including one with a view), a modern 4-piece bathroom, hardwood flooring, and a cozy wood-burning fireplace in the living room. The lower level features two additional bedrooms, a spacious rec room with a gas fireplace, a 3-piece bath, laundry area, and a separate entrance leading to the backyard—ideal for extended family or suite potential. (id:61048)
Property Details
| MLS® Number | 10345479 |
| Property Type | Single Family |
| Neigbourhood | South Kamloops |
| Amenities Near By | Park |
| Pool Type | Inground Pool |
Building
| Bathroom Total | 2 |
| Bedrooms Total | 5 |
| Appliances | Range, Refrigerator, Dishwasher, Microwave |
| Architectural Style | Ranch |
| Basement Type | Full |
| Constructed Date | 1962 |
| Construction Style Attachment | Detached |
| Cooling Type | Central Air Conditioning |
| Exterior Finish | Other |
| Fireplace Fuel | Gas,wood |
| Fireplace Present | Yes |
| Fireplace Type | Unknown,conventional |
| Flooring Type | Mixed Flooring |
| Heating Type | Forced Air, Heat Pump, See Remarks |
| Roof Material | Asphalt Shingle |
| Roof Style | Unknown |
| Stories Total | 2 |
| Size Interior | 2,302 Ft2 |
| Type | House |
| Utility Water | Municipal Water |
Parking
| Carport |
Land
| Acreage | No |
| Fence Type | Fence |
| Land Amenities | Park |
| Landscape Features | Landscaped, Underground Sprinkler |
| Sewer | Municipal Sewage System |
| Size Irregular | 0.21 |
| Size Total | 0.21 Ac|under 1 Acre |
| Size Total Text | 0.21 Ac|under 1 Acre |
| Zoning Type | Unknown |
Rooms
| Level | Type | Length | Width | Dimensions |
|---|---|---|---|---|
| Basement | Laundry Room | 10'0'' x 7'8'' | ||
| Basement | Hobby Room | 10'6'' x 10'0'' | ||
| Basement | Family Room | 15'0'' x 12'0'' | ||
| Basement | Bedroom | 9'10'' x 9'10'' | ||
| Basement | Bedroom | 10'9'' x 8'9'' | ||
| Basement | 3pc Bathroom | Measurements not available | ||
| Main Level | Mud Room | 10'6'' x 7'7'' | ||
| Main Level | Primary Bedroom | 12'4'' x 11'0'' | ||
| Main Level | Bedroom | 7'7'' x 11'0'' | ||
| Main Level | Bedroom | 10'3'' x 11'0'' | ||
| Main Level | Living Room | 18'2'' x 13'6'' | ||
| Main Level | Dining Room | 12'2'' x 10'0'' | ||
| Main Level | Kitchen | 17'10'' x 10'3'' | ||
| Main Level | 4pc Bathroom | Measurements not available |
https://www.realtor.ca/real-estate/28358136/658-fraser-street-kamloops-south-kamloops
Contact Us
Contact us for more information

Riley Peterson
258 Seymour Street
Kamloops, British Columbia V2C 2E5
(250) 374-3331
(250) 828-9544
www.remaxkamloops.ca/


