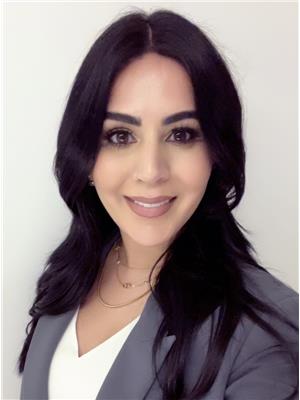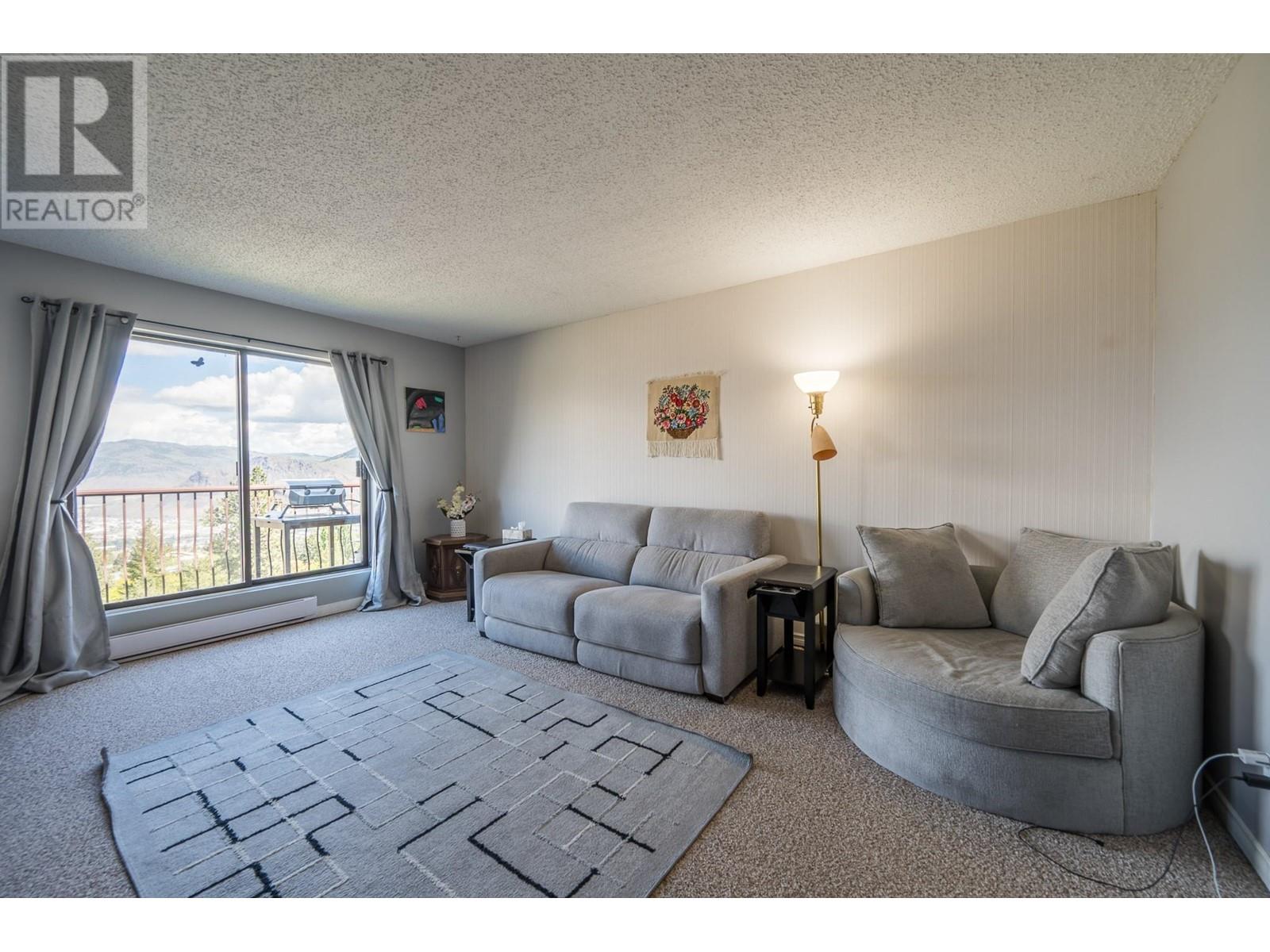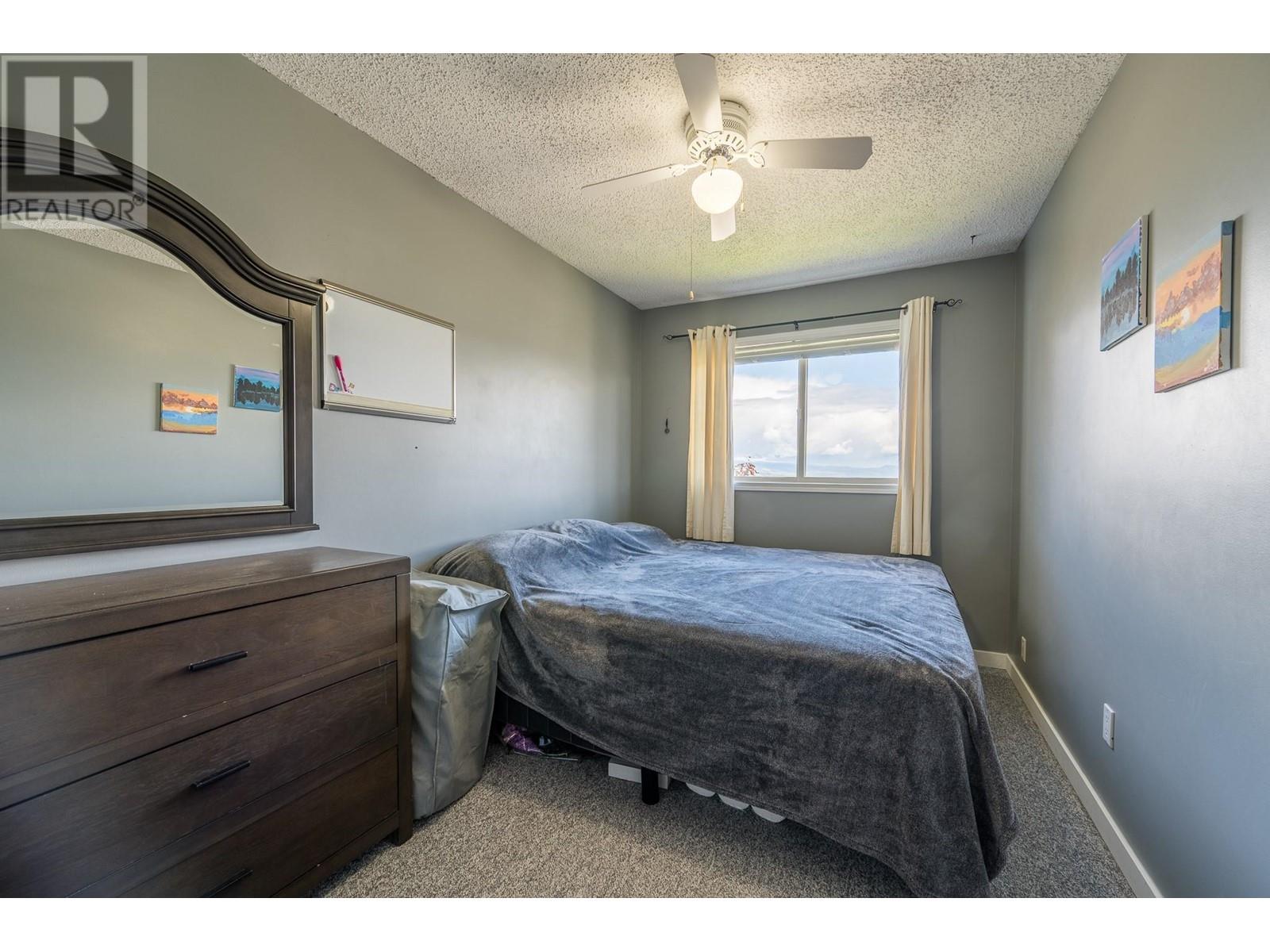1810 Summit Drive Unit# 57 Kamloops, British Columbia V2E 2C7
$344,900Maintenance,
$316.24 Monthly
Maintenance,
$316.24 MonthlyThis beautifully renovated top-floor corner unit offers spectacular panoramic views of the city and river, making it one of the nicest units in the complex. With over 800 sq.ft. of bright, open living space, this 2-bedroom, 1-bathroom condo features generous room sizes and a functional layout. Some of the updates include a refreshed bathroom with newer tub, sink, and toilet; a modern galley kitchen with granite countertops, tile flooring, updated cabinets, and newer appliances; and a spacious living room with a striking stone feature wall, and electric fireplace. Additional improvements include updated flooring, baseboard heaters, windows, lighting, paint, hot water tank, and front-loading washer/dryer. Conveniently located near shopping, schools, transit, and offering easy access to Lower Sahali and downtown. Pets and rentals allowed. (id:61048)
Property Details
| MLS® Number | 10348989 |
| Property Type | Single Family |
| Neigbourhood | Sahali |
| Community Name | Summit Place |
| Amenities Near By | Recreation, Shopping |
| Features | Balcony |
| Parking Space Total | 1 |
| View Type | City View, River View, Mountain View |
Building
| Bathroom Total | 1 |
| Bedrooms Total | 2 |
| Architectural Style | Other |
| Constructed Date | 1982 |
| Exterior Finish | Stucco |
| Fireplace Fuel | Electric |
| Fireplace Present | Yes |
| Fireplace Type | Unknown |
| Flooring Type | Mixed Flooring |
| Heating Fuel | Electric |
| Heating Type | Baseboard Heaters |
| Roof Material | Asphalt Shingle |
| Roof Style | Unknown |
| Stories Total | 1 |
| Size Interior | 803 Ft2 |
| Type | Apartment |
| Utility Water | Municipal Water |
Land
| Access Type | Easy Access |
| Acreage | No |
| Land Amenities | Recreation, Shopping |
| Sewer | Municipal Sewage System |
| Size Total Text | Under 1 Acre |
| Zoning Type | Unknown |
Rooms
| Level | Type | Length | Width | Dimensions |
|---|---|---|---|---|
| Main Level | Laundry Room | 9'0'' x 3'0'' | ||
| Main Level | Foyer | 9'0'' x 6'0'' | ||
| Main Level | Bedroom | 13'0'' x 8'0'' | ||
| Main Level | Primary Bedroom | 13'0'' x 10'0'' | ||
| Main Level | Living Room | 16'0'' x 12'0'' | ||
| Main Level | Dining Room | 8'0'' x 7'0'' | ||
| Main Level | Kitchen | 8'0'' x 7'0'' | ||
| Main Level | 4pc Bathroom | Measurements not available |
https://www.realtor.ca/real-estate/28358865/1810-summit-drive-unit-57-kamloops-sahali
Contact Us
Contact us for more information

Sureena Gill
sureenagillrealestate.com/
www.facebook.com/SureenaGillRealEstate
www.instagram.com/sureenagillrealestate/
7 - 1315 Summit Dr.
Kamloops, British Columbia V2C 5R9
(250) 869-0101

Jerry Gill
Personal Real Estate Corporation
www.jerrygillteam.com/
www.facebook.com/TheJerryGillTeam
www.instagram.com/the.jerry.gill.team/
7 - 1315 Summit Dr.
Kamloops, British Columbia V2C 5R9
(250) 869-0101















