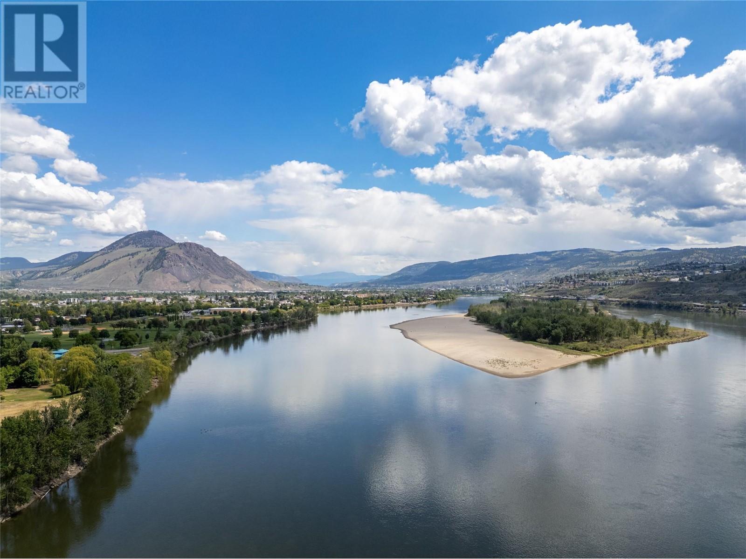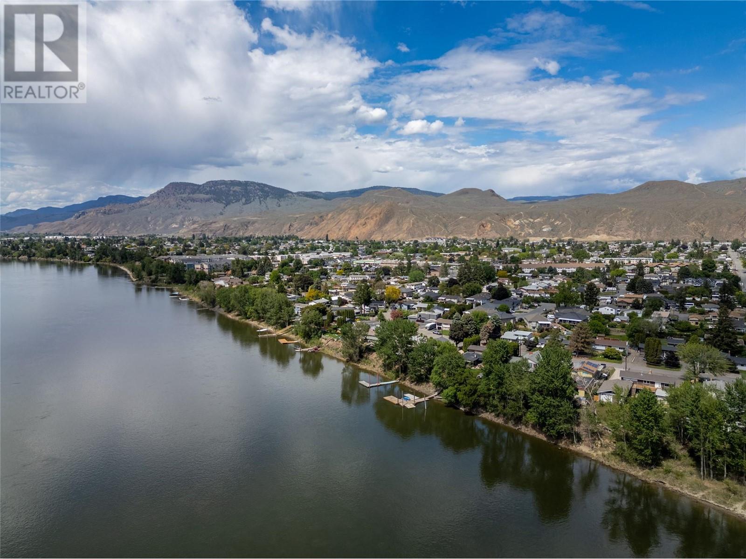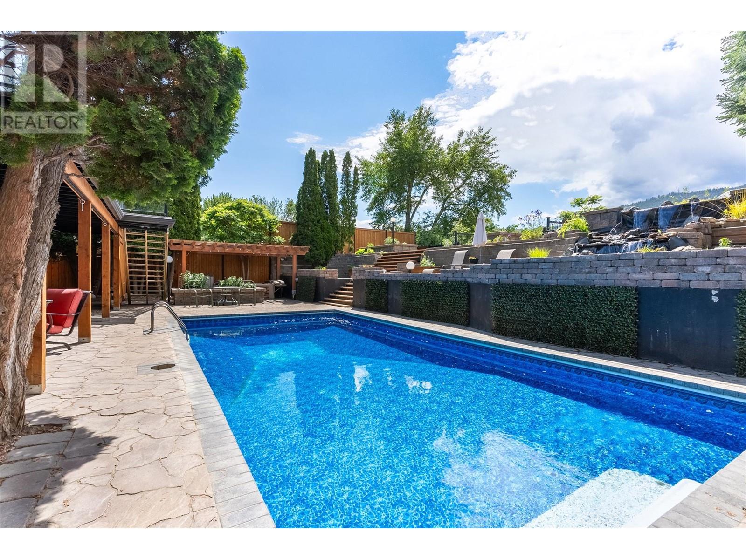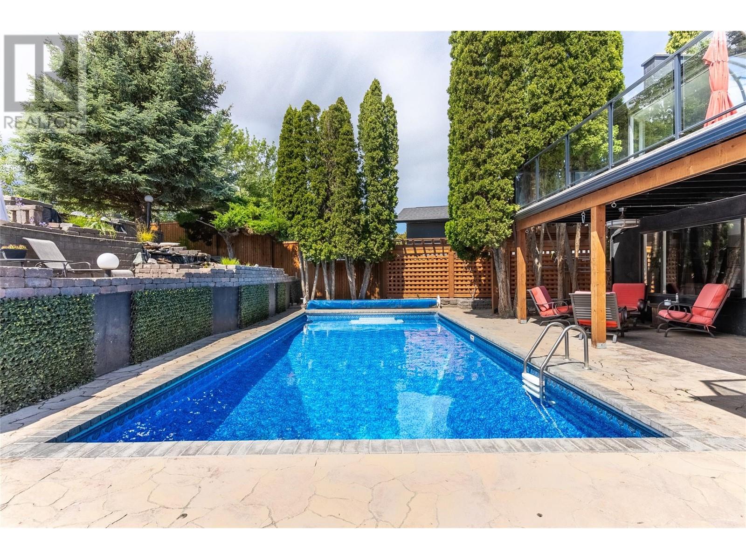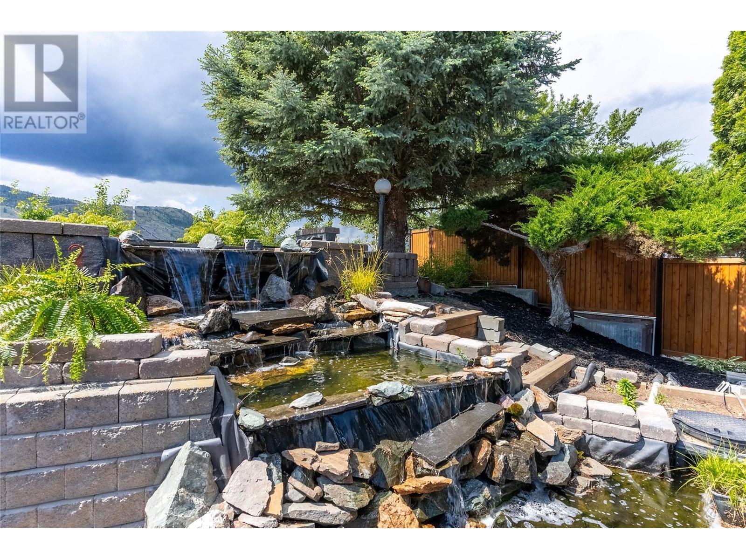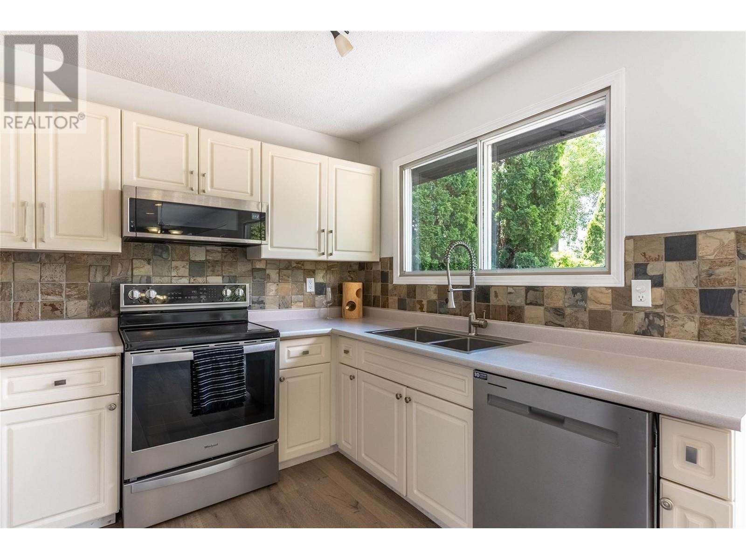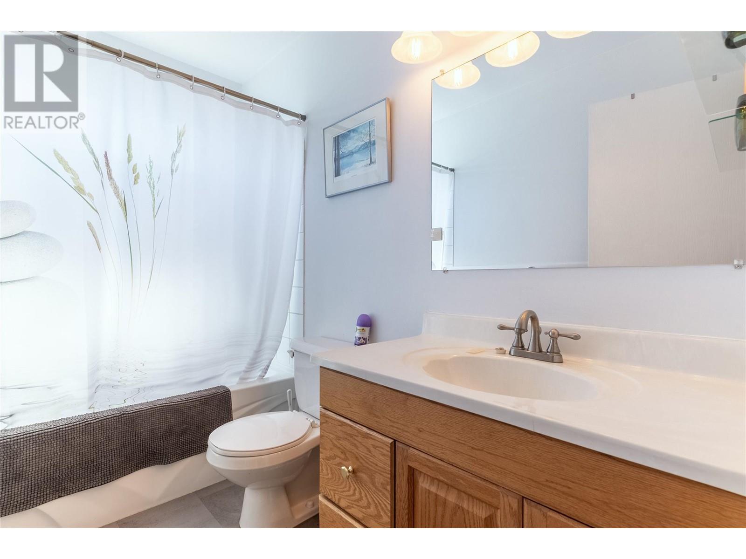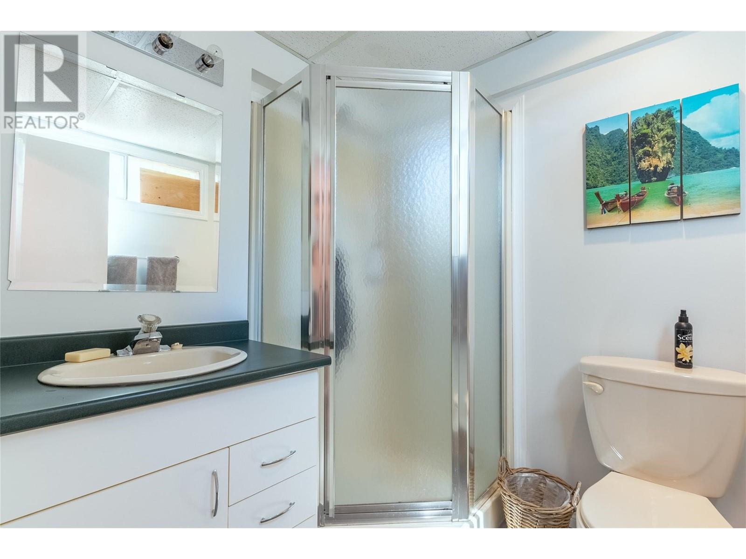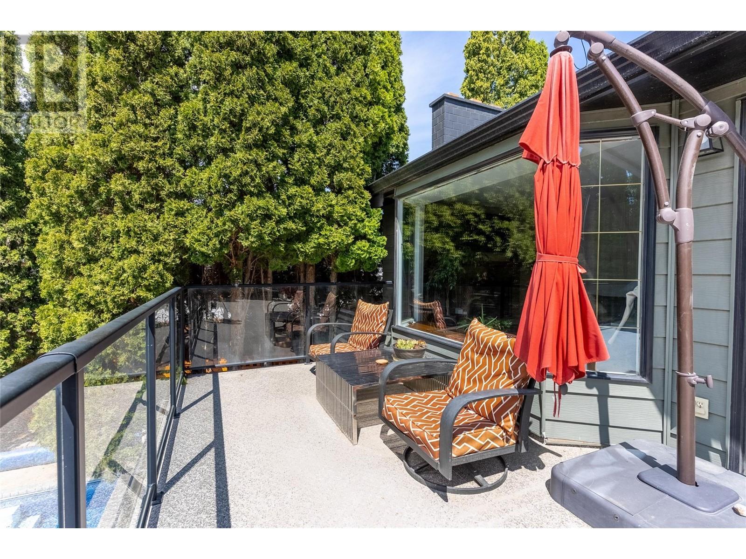1765 Clifford Avenue Kamloops, British Columbia V2B 4G7
$1,149,900
Riverfront living with a low maintenance yard, inground pool, custom landscaped waterfall, fire pit and great access to your private dock. Inside the main floor features 3 bedrooms with the master having a 2pc ensuite, additional 4pc bathroom, open concept kitchen and living room, scenic views off the large deck that overlooks the backyard & the Thompson River. Downstairs has 2 additional bedrooms, family room, 3 pc bathroom and access to the pool. Lots of hang out zones on this property, making it a great home if you like hosting guest or relaxing in your private oasis. Other features and highlights include a 10 year old roof, hot water tank in 2022, fresh deck stain & paint on the riverside deck, new pool pump, updated floors and paint inside, 2 wood burning fireplaces with recent chimney cleaning & inspection. Single car garage, carport, RV parking and hot tub. Located on a desirable cult de sac in Brock with loads of young family's, close to shopping, schools and all amenities. Must see to appreciate the value this home offers! (id:61048)
Property Details
| MLS® Number | 10348969 |
| Property Type | Single Family |
| Neigbourhood | Brocklehurst |
| Amenities Near By | Golf Nearby, Airport |
| Features | Cul-de-sac, Balcony |
| Parking Space Total | 6 |
| Pool Type | Inground Pool, Pool |
| Road Type | Cul De Sac |
| Structure | Dock |
| Water Front Type | Waterfront On River |
Building
| Bathroom Total | 3 |
| Bedrooms Total | 5 |
| Appliances | Range, Refrigerator, Dryer, Washer & Dryer |
| Basement Type | Full |
| Constructed Date | 1973 |
| Construction Style Attachment | Detached |
| Cooling Type | Central Air Conditioning |
| Exterior Finish | Metal |
| Fireplace Fuel | Wood |
| Fireplace Present | Yes |
| Fireplace Type | Conventional |
| Flooring Type | Mixed Flooring |
| Half Bath Total | 1 |
| Heating Type | Forced Air, See Remarks |
| Roof Material | Asphalt Shingle |
| Roof Style | Unknown |
| Stories Total | 2 |
| Size Interior | 2,400 Ft2 |
| Type | House |
| Utility Water | Municipal Water |
Parking
| Attached Garage | 1 |
Land
| Acreage | No |
| Land Amenities | Golf Nearby, Airport |
| Sewer | Municipal Sewage System |
| Size Irregular | 0.23 |
| Size Total | 0.23 Ac|under 1 Acre |
| Size Total Text | 0.23 Ac|under 1 Acre |
| Zoning Type | Unknown |
Rooms
| Level | Type | Length | Width | Dimensions |
|---|---|---|---|---|
| Basement | Foyer | 11'0'' x 10'0'' | ||
| Basement | Laundry Room | 12'0'' x 9'0'' | ||
| Basement | Recreation Room | 28'0'' x 13'0'' | ||
| Basement | Bedroom | 11'0'' x 11'0'' | ||
| Basement | Bedroom | 13'0'' x 11'0'' | ||
| Basement | 3pc Bathroom | Measurements not available | ||
| Main Level | Primary Bedroom | 14'0'' x 10'2'' | ||
| Main Level | Living Room | 15'0'' x 13'0'' | ||
| Main Level | Dining Room | 13'0'' x 11'0'' | ||
| Main Level | Kitchen | 15'0'' x 10'0'' | ||
| Main Level | Bedroom | 12'2'' x 12'0'' | ||
| Main Level | Bedroom | 10'8'' x 9'9'' | ||
| Main Level | 2pc Ensuite Bath | Measurements not available | ||
| Main Level | 4pc Bathroom | Measurements not available |
https://www.realtor.ca/real-estate/28360626/1765-clifford-avenue-kamloops-brocklehurst
Contact Us
Contact us for more information

Blair Harper
www.youtube.com/embed/GtqG8F1AFDw
1000 Clubhouse Dr (Lower)
Kamloops, British Columbia V2H 1T9
(833) 817-6506
www.exprealty.ca/
