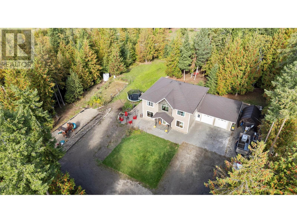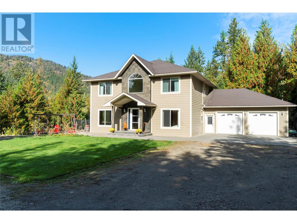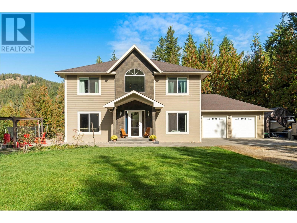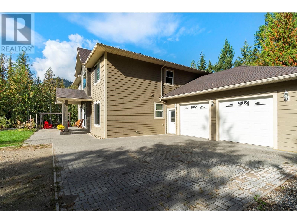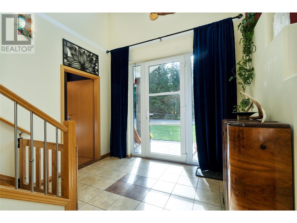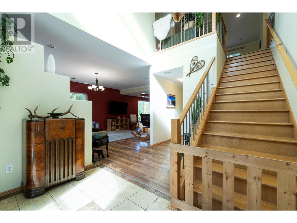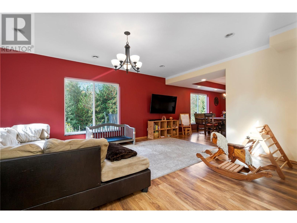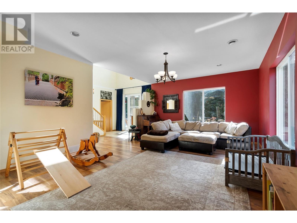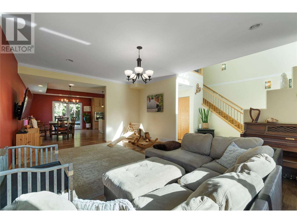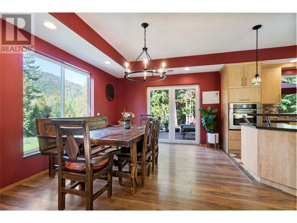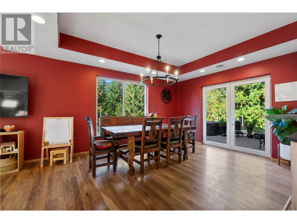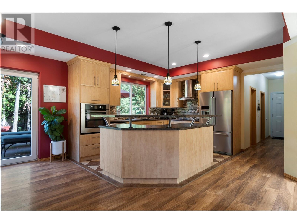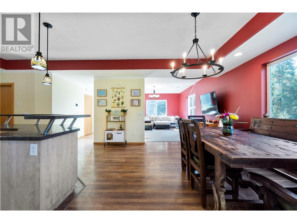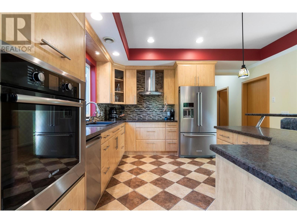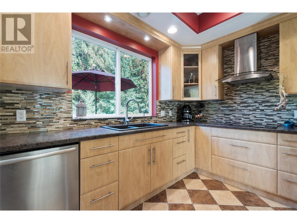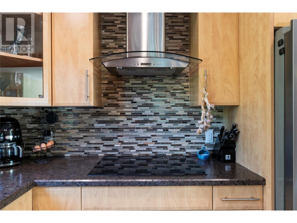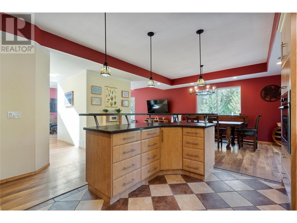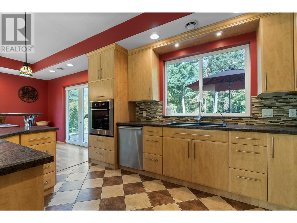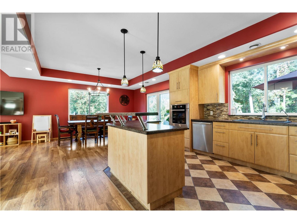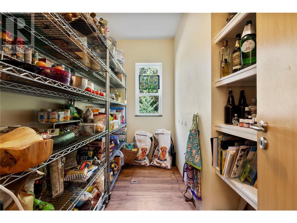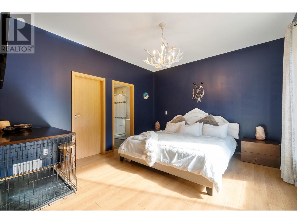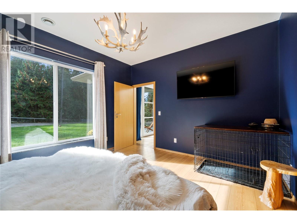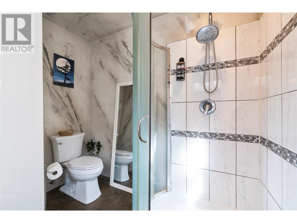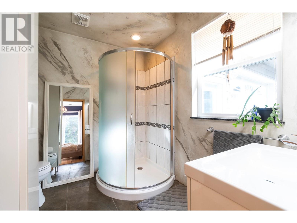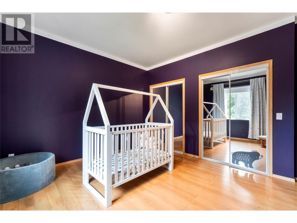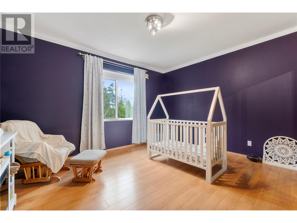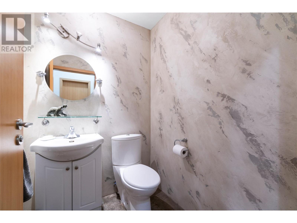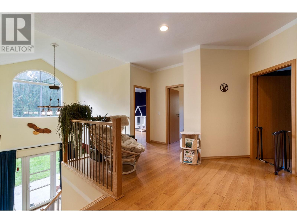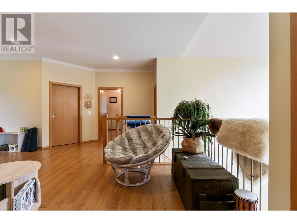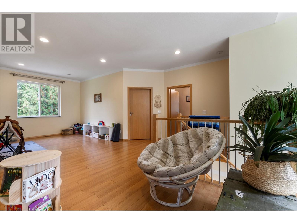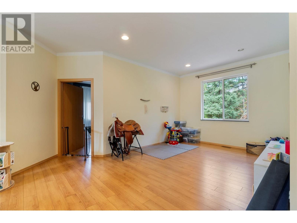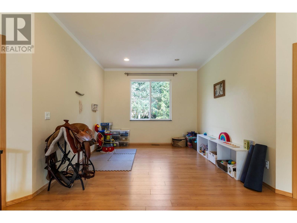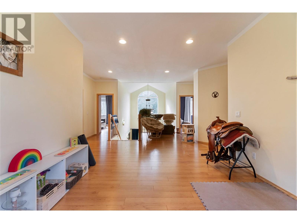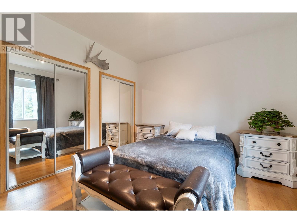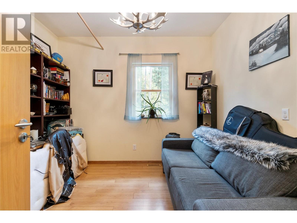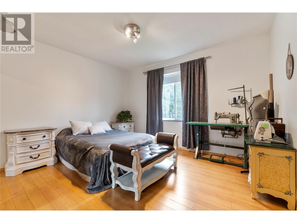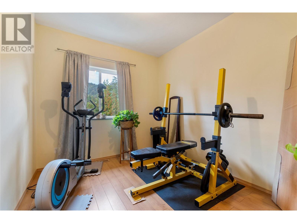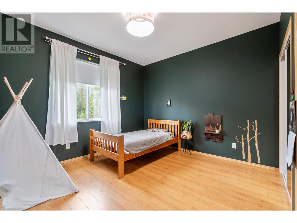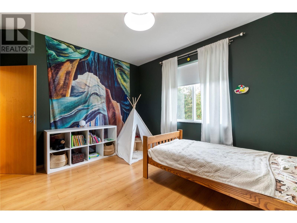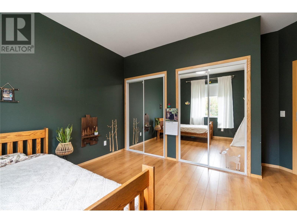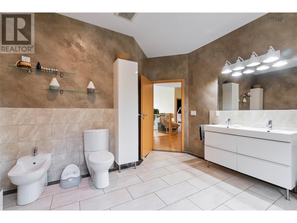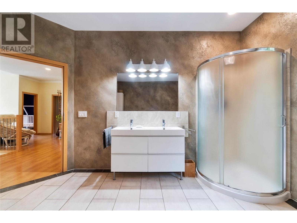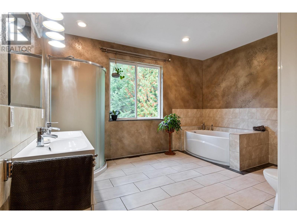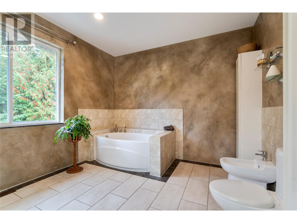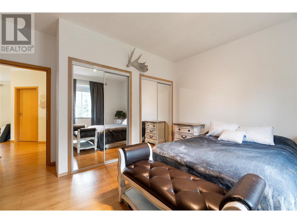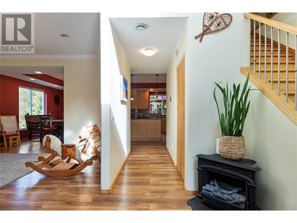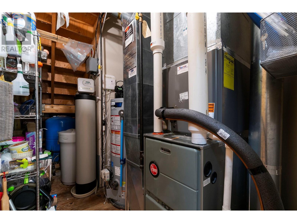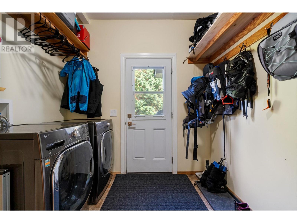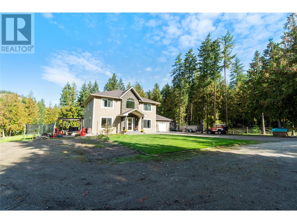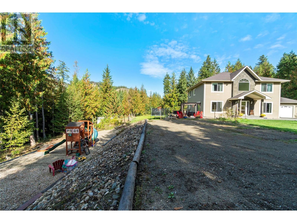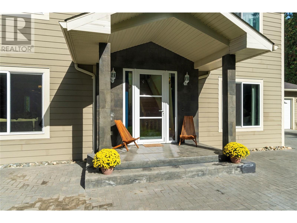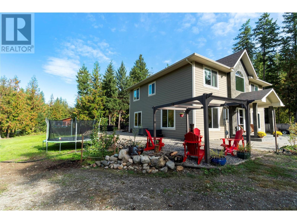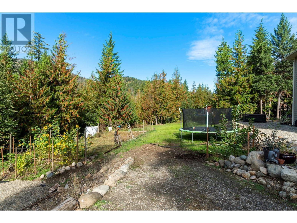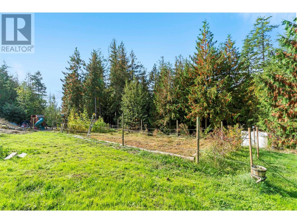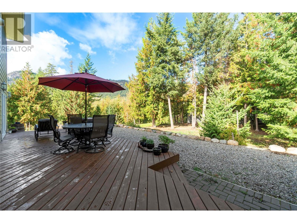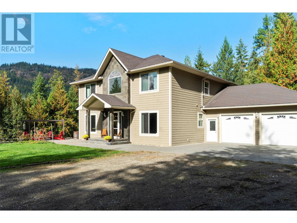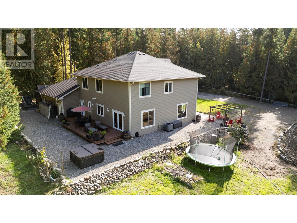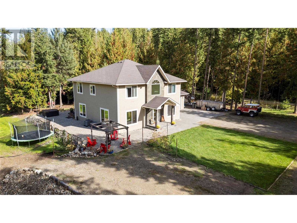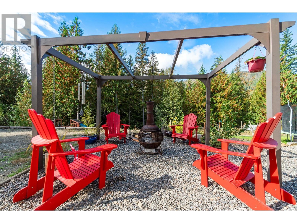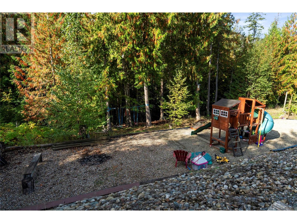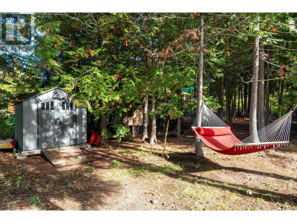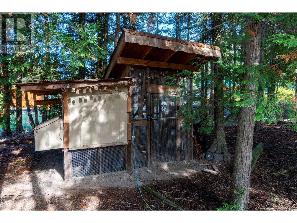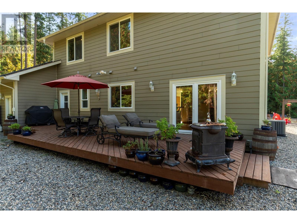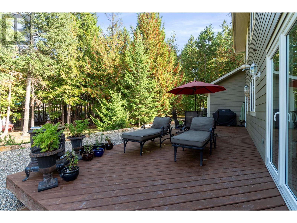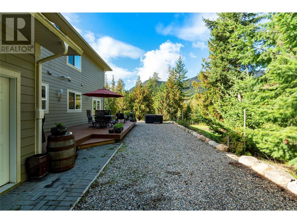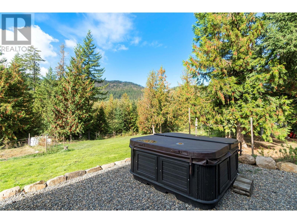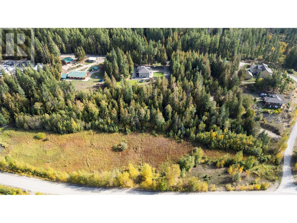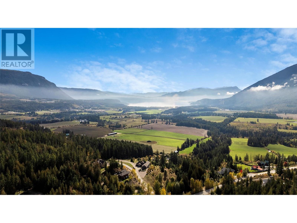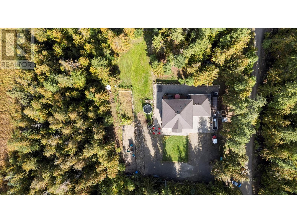Presented by Robert J. Iio Personal Real Estate Corporation — Team 110 RE/MAX Real Estate (Kamloops).
1534 Recline Ridge Road Tappen, British Columbia V0E 2X3
$950,000
Charming Family Home on 2.5 Acres in Recline Ridge Ideal for a large family, this spacious and character-filled home offers 4 bedrooms, 2 dens, and charming European-inspired touches throughout. Situated on nearly 2.5 acres of fully fenced land in the sought-after Recline Ridge area, this property is a haven for pet lovers—complete with a generous dog run and plenty of room to roam. The main level boasts a welcoming open-concept layout featuring a cozy living room, bright dining area, and well-appointed kitchen, along with a walk-in pantry, laundry room, and convenient half bath. The main-floor primary bedroom includes a private ensuite for your comfort. Upstairs, you’ll find three additional bedrooms, two versatile dens, a spacious full bathroom, and a flexible bonus/play area perfect for growing families, hobbies, or home office space. Enjoy direct access to the Skimikin Trail network and Fly Hills right from your doorstep—ideal for outdoor enthusiasts. This unique property offers privacy, space, and functionality in one of the area's most desirable locations. Don’t miss the opportunity to make it your own! (id:61048)
Property Details
| MLS® Number | 10348665 |
| Property Type | Single Family |
| Neigbourhood | Tappen / Sunnybrae |
| Features | Irregular Lot Size, Central Island |
| Parking Space Total | 2 |
| View Type | Mountain View |
Building
| Bathroom Total | 3 |
| Bedrooms Total | 4 |
| Appliances | Refrigerator, Cooktop, Dishwasher, Dryer, Range - Electric, Washer, Water Softener, Oven - Built-in |
| Architectural Style | Contemporary |
| Basement Type | Crawl Space |
| Constructed Date | 2011 |
| Construction Style Attachment | Detached |
| Cooling Type | Central Air Conditioning |
| Exterior Finish | Other |
| Flooring Type | Ceramic Tile, Laminate, Vinyl |
| Foundation Type | Insulated Concrete Forms |
| Half Bath Total | 1 |
| Heating Type | Forced Air, See Remarks |
| Roof Material | Asphalt Shingle |
| Roof Style | Unknown |
| Stories Total | 2 |
| Size Interior | 2,962 Ft2 |
| Type | House |
| Utility Water | Well |
Parking
| Attached Garage | 2 |
Land
| Acreage | Yes |
| Fence Type | Fence |
| Sewer | Septic Tank |
| Size Irregular | 2.48 |
| Size Total | 2.48 Ac|1 - 5 Acres |
| Size Total Text | 2.48 Ac|1 - 5 Acres |
| Zoning Type | Unknown |
Rooms
| Level | Type | Length | Width | Dimensions |
|---|---|---|---|---|
| Second Level | Den | 9'3'' x 11'1'' | ||
| Second Level | Den | 10'10'' x 9'11'' | ||
| Second Level | 6pc Bathroom | 13'7'' x 13'8'' | ||
| Second Level | Bedroom | 14'1'' x 13'6'' | ||
| Second Level | Bedroom | 12'4'' x 14'8'' | ||
| Second Level | Bedroom | 14'4'' x 13'8'' | ||
| Second Level | Other | 24'4'' x 17'6'' | ||
| Main Level | Foyer | 6'11'' x 10' | ||
| Main Level | 3pc Ensuite Bath | 8'3'' x 8'2'' | ||
| Main Level | Primary Bedroom | 13'8'' x 12'1'' | ||
| Main Level | Other | 9'8'' x 6'4'' | ||
| Main Level | Laundry Room | 9'9'' x 8'5'' | ||
| Main Level | 2pc Bathroom | 5'7'' x 5'0'' | ||
| Main Level | Pantry | 6'7'' x 6'0'' | ||
| Main Level | Kitchen | 13'1'' x 16'6'' | ||
| Main Level | Dining Room | 16'8'' x 11'11'' | ||
| Main Level | Living Room | 20'3'' x 14'10'' |
https://www.realtor.ca/real-estate/28351259/1534-recline-ridge-road-tappen-tappen-sunnybrae
Contact Us
Contact us for more information
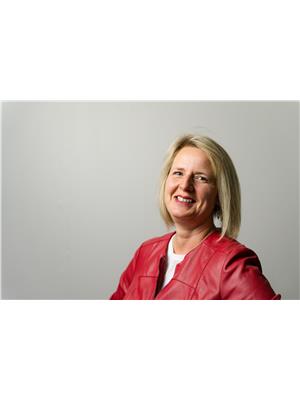
Susi During
www.salmonarmproperties.com/
www.linkedin.com/in/susi-during-380baa2a/
P.o. Box 434
Salmon Arm, British Columbia V1E 4N6
(250) 832-9997
(250) 832-9935
www.royallepageaccess.ca/
