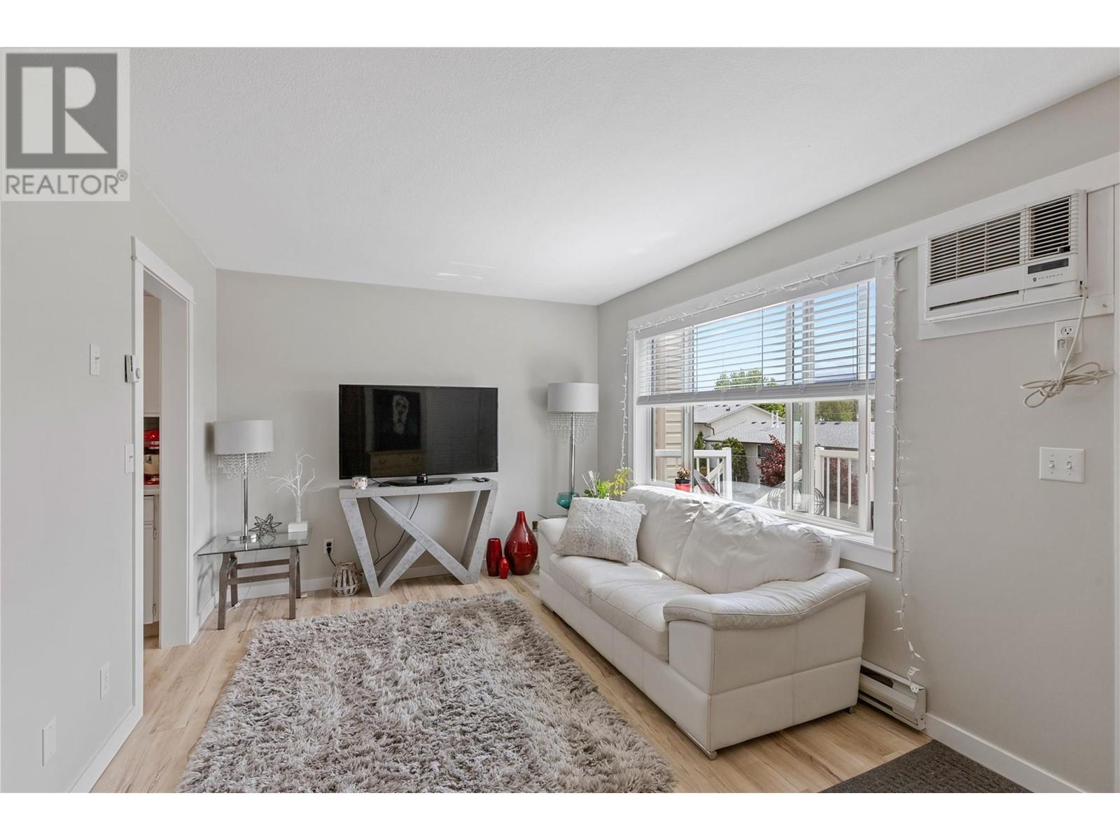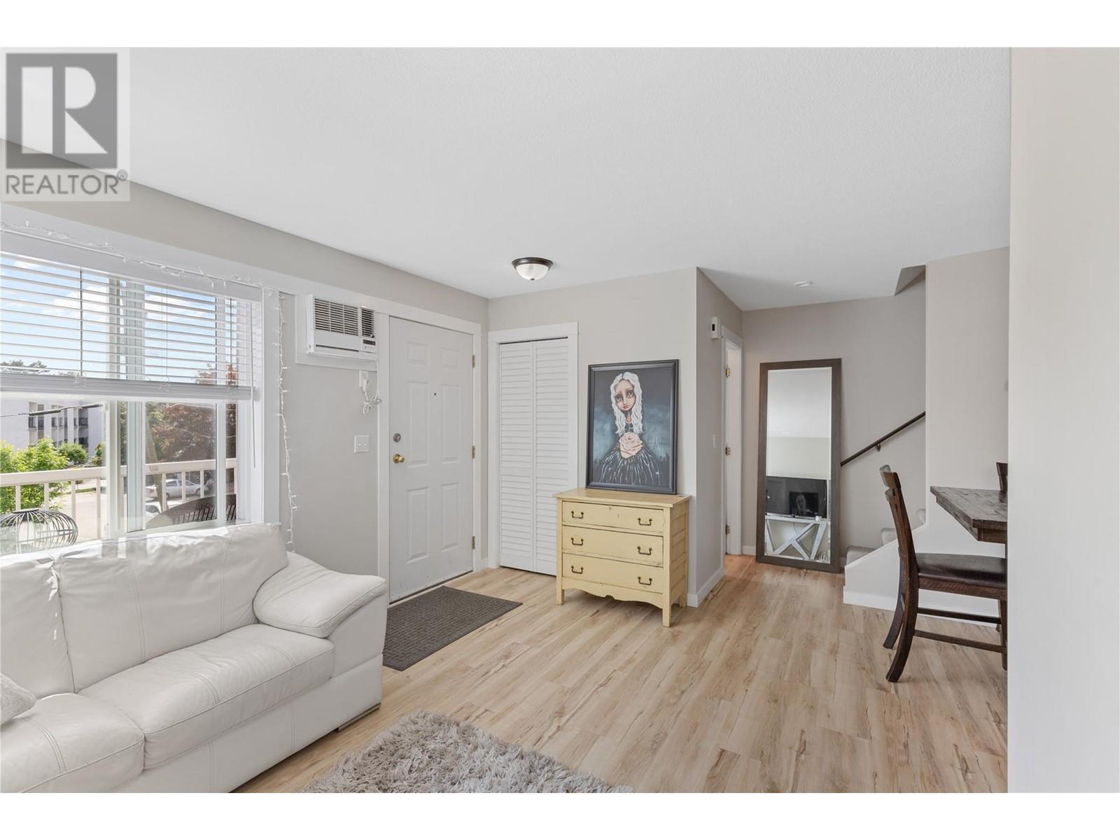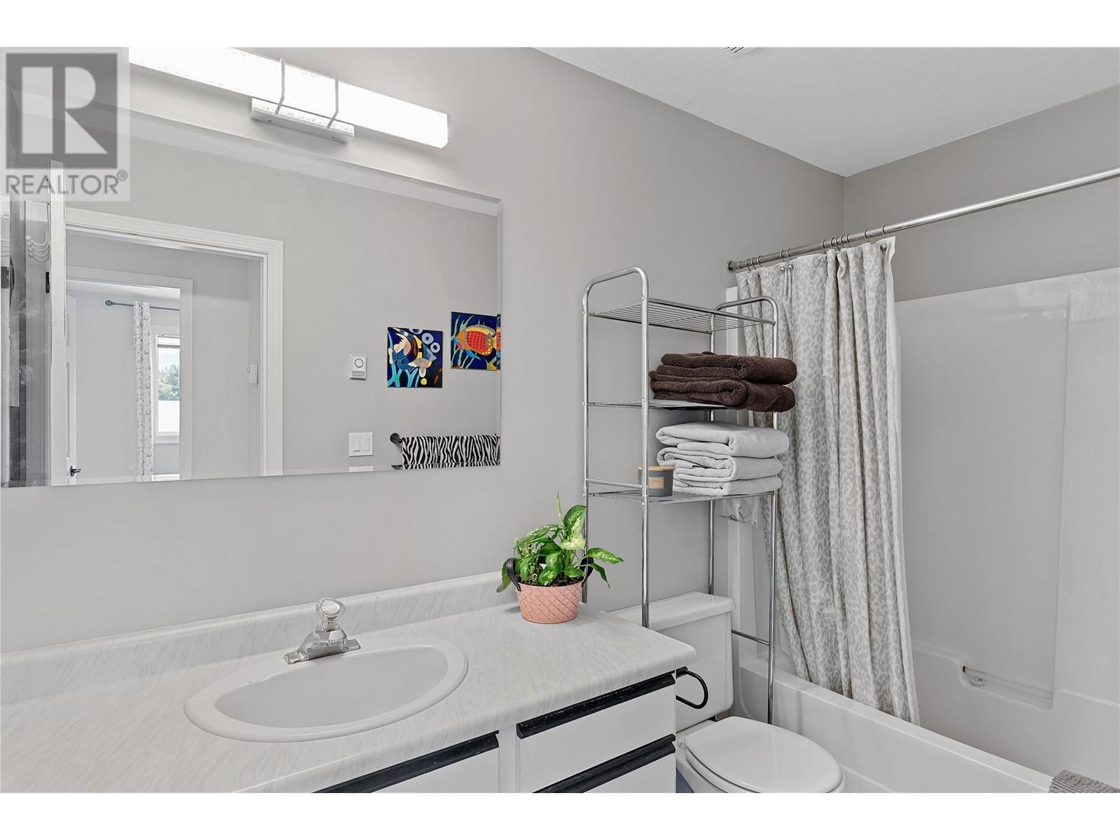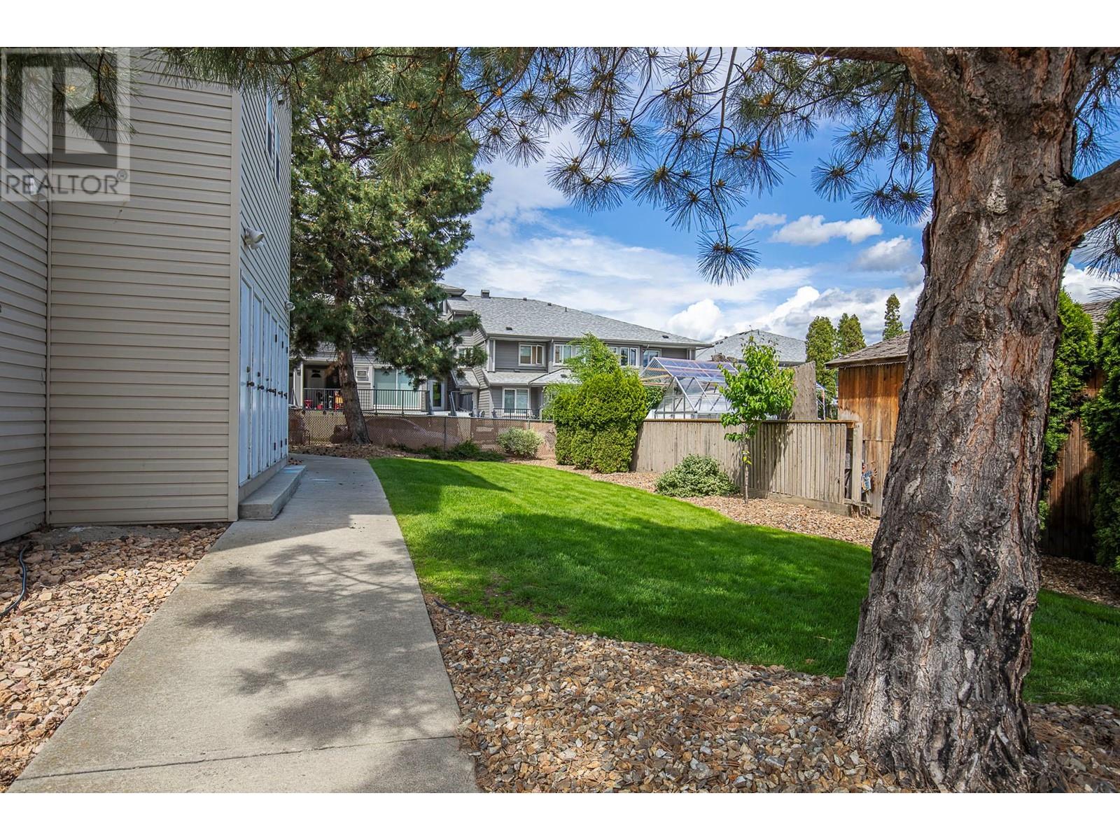4202 Alexis Park Drive Unit# 229 Vernon, British Columbia V1T 5L4
$375,000Maintenance, Reserve Fund Contributions, Ground Maintenance, Property Management, Sewer, Water
$336.99 Monthly
Maintenance, Reserve Fund Contributions, Ground Maintenance, Property Management, Sewer, Water
$336.99 MonthlyEnjoy the peace and privacy of this top-floor unit with generous natural light, in-suite laundry, and ample storage. The building is well-managed with a healthy contingency fund and recent upgrades. Located just minutes from schools, shopping, parks, and transit—this is carefree condo living at its best. - 2 Bedrooms | 2 Bathrooms - Fully Renovated Interior - Modern Kitchen & Baths - In-Suite Laundry & Storage - Strata Fees: $336.99/month - Pet-friendly (1 dog 20"" from shoulder or 2 cats allowed) - Front deck with fresh vinyl! - New Windows - New Appliances (2022) Don’t miss this turnkey home in a quiet, welcoming community. Book your private showing today! (id:61048)
Property Details
| MLS® Number | 10348482 |
| Property Type | Single Family |
| Neigbourhood | Alexis Park |
| Community Name | Pine Ridge Estates |
| Features | One Balcony |
| Parking Space Total | 1 |
| Storage Type | Storage, Locker |
| View Type | Mountain View |
Building
| Bathroom Total | 2 |
| Bedrooms Total | 2 |
| Appliances | Refrigerator, Dryer, Range - Electric, Washer |
| Architectural Style | Other |
| Constructed Date | 1994 |
| Construction Style Attachment | Attached |
| Cooling Type | Wall Unit |
| Exterior Finish | Vinyl Siding |
| Fire Protection | Smoke Detector Only |
| Fireplace Fuel | Electric |
| Fireplace Present | Yes |
| Fireplace Type | Unknown |
| Flooring Type | Carpeted, Linoleum |
| Half Bath Total | 1 |
| Heating Fuel | Electric |
| Heating Type | Baseboard Heaters |
| Roof Material | Asphalt Shingle |
| Roof Style | Unknown |
| Stories Total | 2 |
| Size Interior | 809 Ft2 |
| Type | Row / Townhouse |
| Utility Water | Municipal Water |
Parking
| Stall |
Land
| Acreage | No |
| Sewer | Municipal Sewage System |
| Size Total Text | Under 1 Acre |
| Zoning Type | Unknown |
Rooms
| Level | Type | Length | Width | Dimensions |
|---|---|---|---|---|
| Second Level | 3pc Bathroom | Measurements not available | ||
| Second Level | Bedroom | 10'4'' x 10'0'' | ||
| Second Level | Primary Bedroom | 10'9'' x 10'0'' | ||
| Main Level | 2pc Bathroom | Measurements not available | ||
| Main Level | Dining Room | 9'3'' x 8'10'' | ||
| Main Level | Kitchen | 8'5'' x 8'0'' | ||
| Main Level | Living Room | 10'5'' x 15'7'' |
https://www.realtor.ca/real-estate/28353020/4202-alexis-park-drive-unit-229-vernon-alexis-park
Contact Us
Contact us for more information

Sam Kelder
473 Bernard Ave
Kelowna, British Columbia V1Y 6N8
(604) 620-6788




























