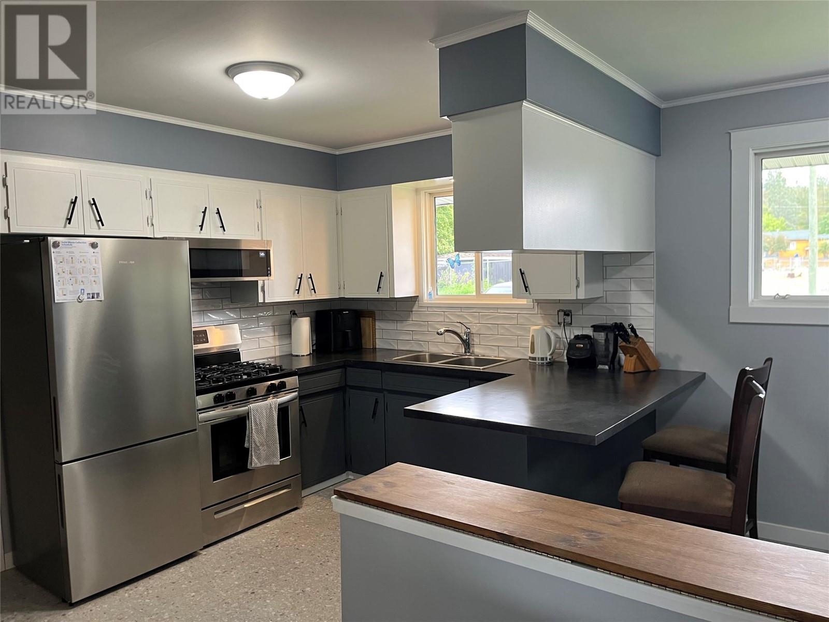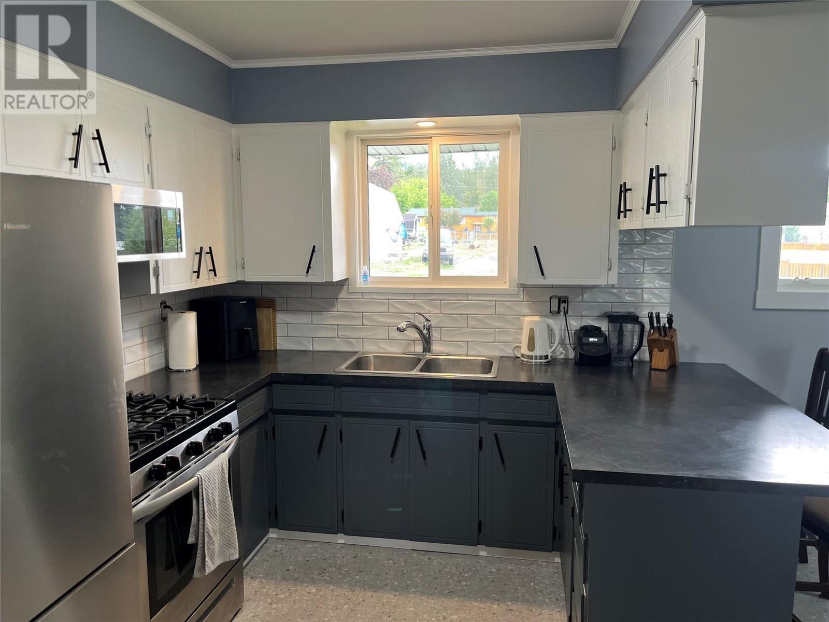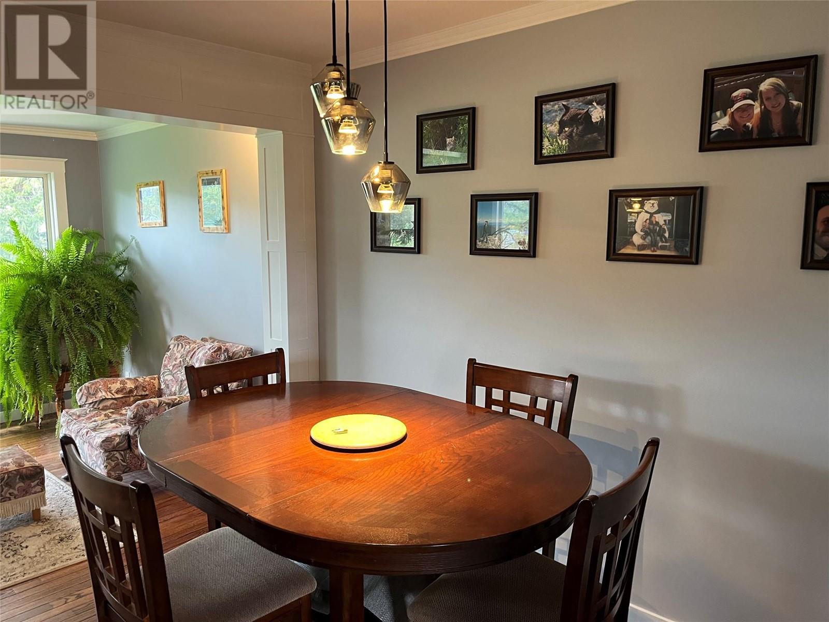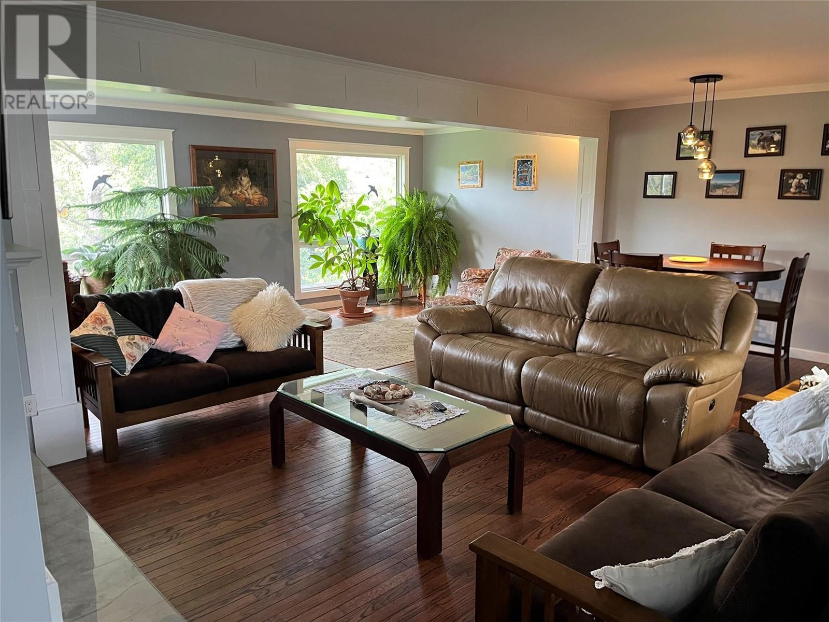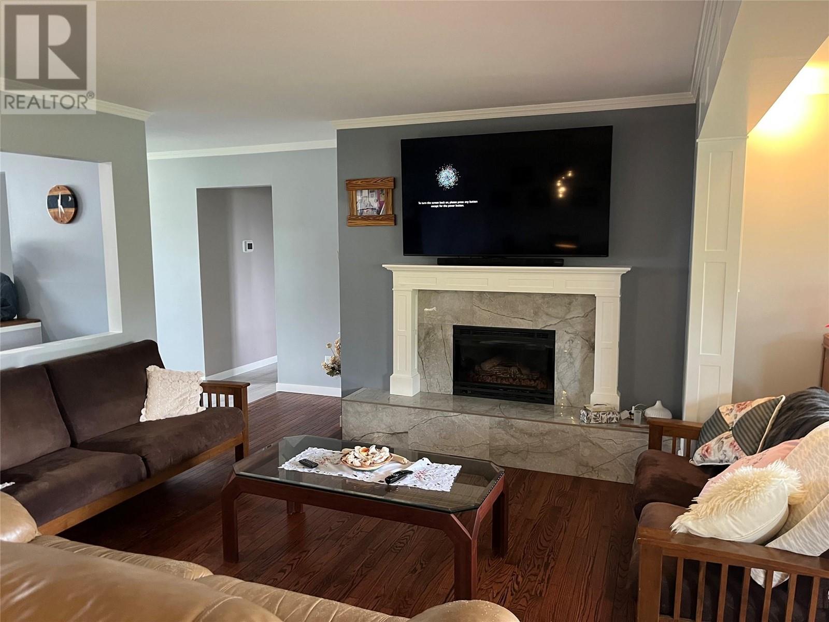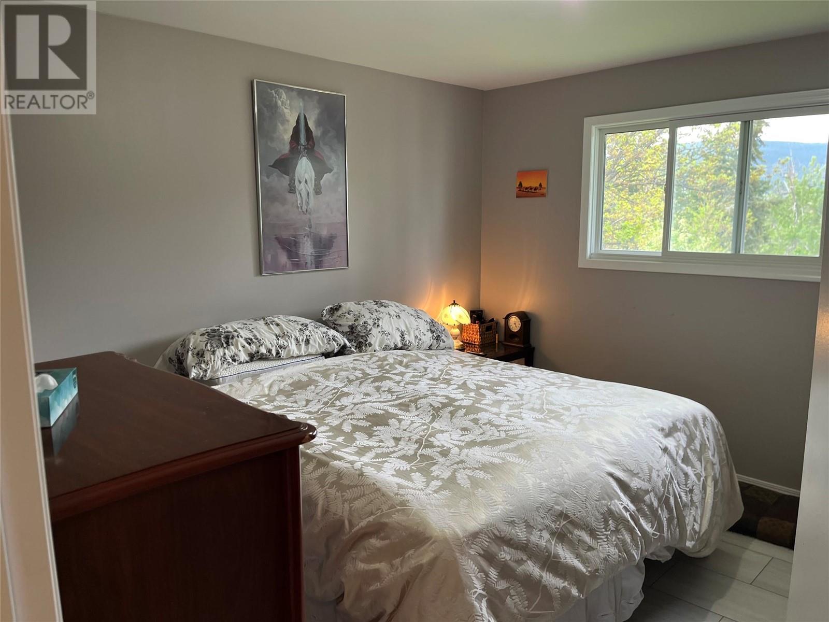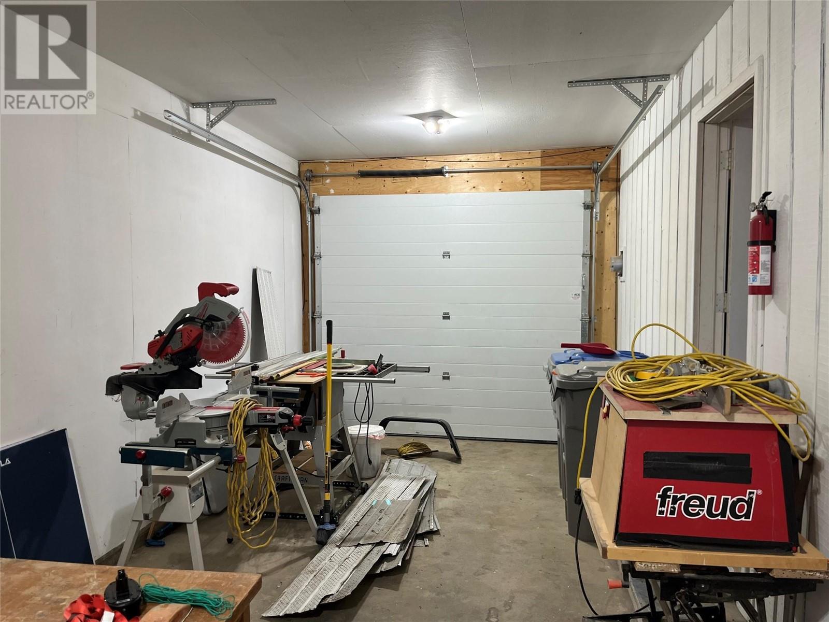552 Lister Road Kamloops, British Columbia V2H 0B7
$774,900
Welcome to 552 Lister Road—your creekside retreat in Heffley Creek offering comfort, convenience, and income potential. This well-kept home features 3 spacious bedrooms on the main floor and a fully self-contained in-law suite below—perfect for extended family or rental income. Set on a large, private lot backing onto a peaceful creek, this property offers a tranquil outdoor setting ideal for relaxing, gardening, or enjoying nature. The bright, open-concept main floor includes a functional kitchen, large windows, and plenty of natural light. The lower-level suite comes with its own entrance, kitchen, living space, and bathroom—an excellent opportunity for mortgage help or guest accommodation . Ideally located near a local elementary school, it’s perfect for families—and just minutes from Kamloops amenities. Plus, you're on the way to Sun Peaks Resort, making weekend getaways or rental appeal even more attractive. Don’t miss this unique opportunity to own a versatile home in a prime, creekside location. Book your private showing today! (id:61048)
Property Details
| MLS® Number | 10348330 |
| Property Type | Single Family |
| Neigbourhood | Heffley |
| Parking Space Total | 4 |
| Water Front Type | Waterfront On Creek |
Building
| Bathroom Total | 2 |
| Bedrooms Total | 4 |
| Architectural Style | Ranch |
| Constructed Date | 1970 |
| Construction Style Attachment | Detached |
| Cooling Type | Central Air Conditioning |
| Heating Type | Forced Air |
| Stories Total | 2 |
| Size Interior | 2,504 Ft2 |
| Type | House |
| Utility Water | Community Water User's Utility, Government Managed |
Parking
| Attached Garage | 1 |
Land
| Acreage | No |
| Size Irregular | 0.29 |
| Size Total | 0.29 Ac|under 1 Acre |
| Size Total Text | 0.29 Ac|under 1 Acre |
| Surface Water | Creeks |
| Zoning Type | Residential |
Rooms
| Level | Type | Length | Width | Dimensions |
|---|---|---|---|---|
| Second Level | Storage | 156'6'' x 12' | ||
| Second Level | Laundry Room | 8' x 6'6'' | ||
| Second Level | Recreation Room | 20' x 11' | ||
| Main Level | Storage | 10'6'' x 9' | ||
| Main Level | Foyer | 8' x 6' | ||
| Main Level | Bedroom | 11'6'' x 9'6'' | ||
| Main Level | Bedroom | 11'6'' x 10'6'' | ||
| Main Level | Primary Bedroom | 12' x 11'4'' | ||
| Main Level | Sunroom | 19'6'' x 9' | ||
| Main Level | 4pc Bathroom | Measurements not available | ||
| Main Level | Dining Room | 10' x 9' | ||
| Main Level | Living Room | 12'6'' x 11'6'' | ||
| Main Level | Kitchen | 17'4'' x 11'6'' | ||
| Additional Accommodation | Full Bathroom | Measurements not available | ||
| Additional Accommodation | Primary Bedroom | 17' x 11'6'' | ||
| Additional Accommodation | Kitchen | 11' x 10'6'' |
https://www.realtor.ca/real-estate/28350209/552-lister-road-kamloops-heffley
Contact Us
Contact us for more information

Bradley Schapansky
258 Seymour Street
Kamloops, British Columbia V2C 2E5
(250) 374-3331
(250) 828-9544
www.remaxkamloops.ca/



