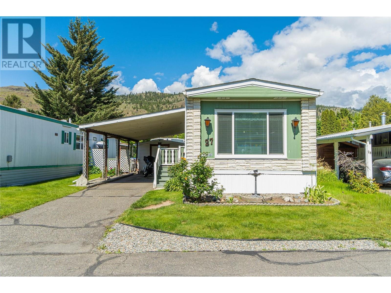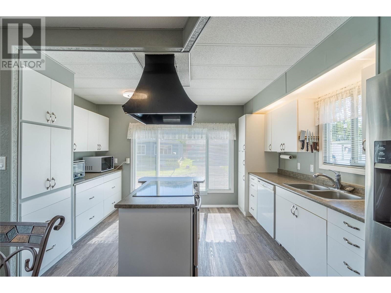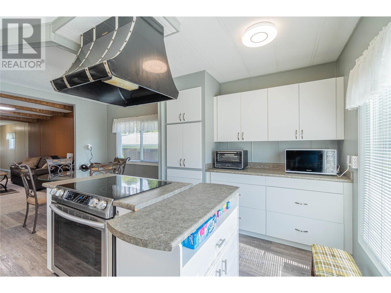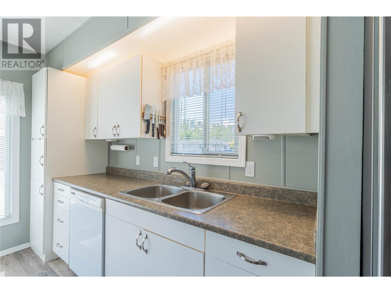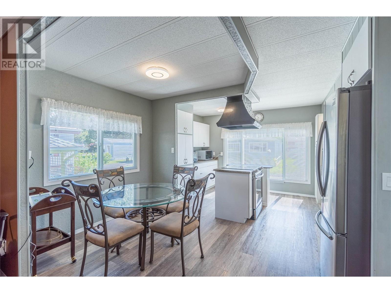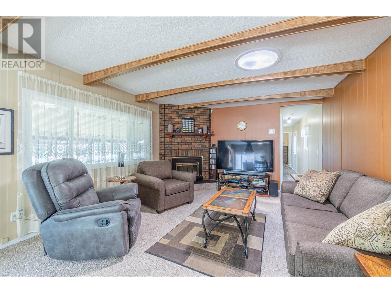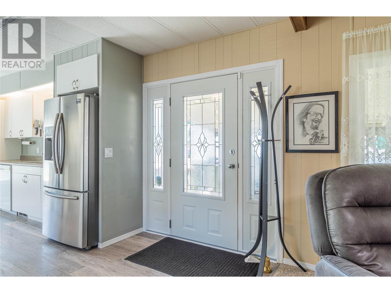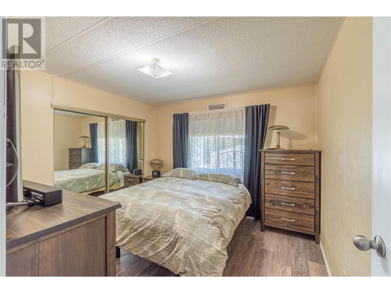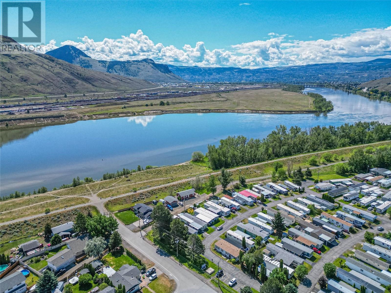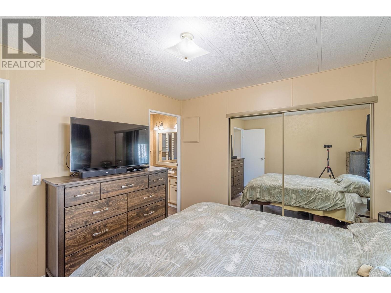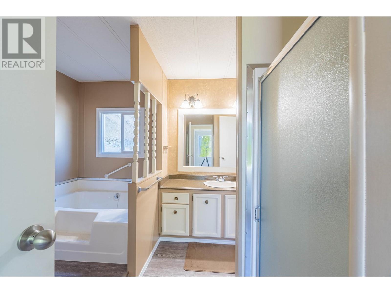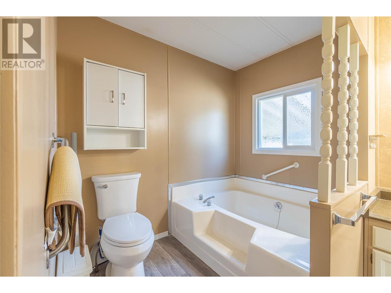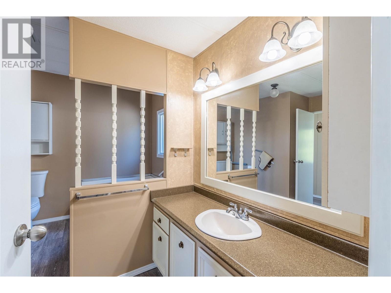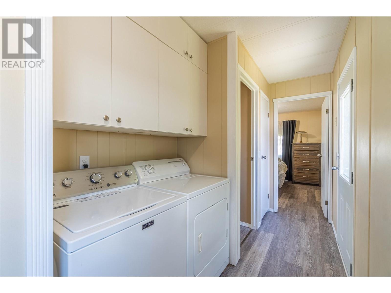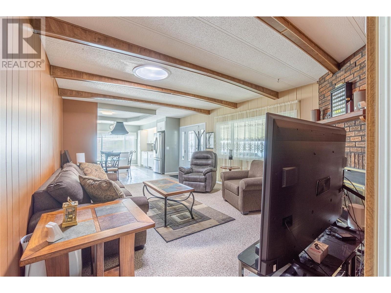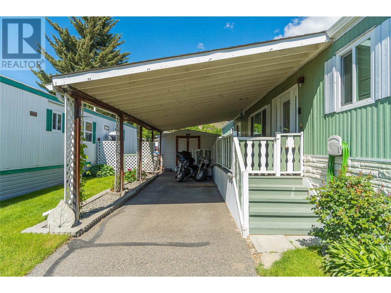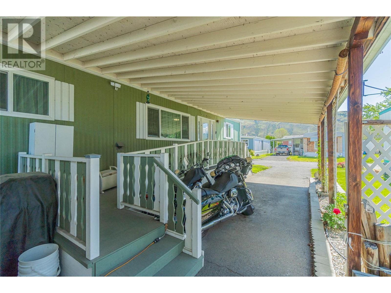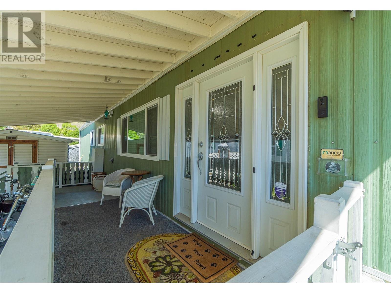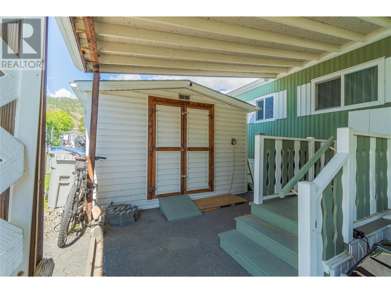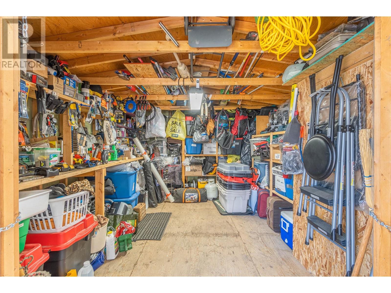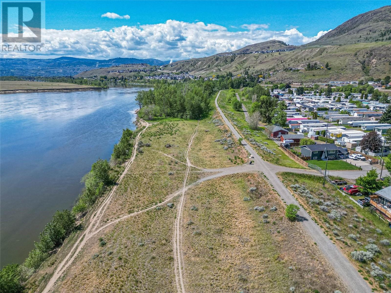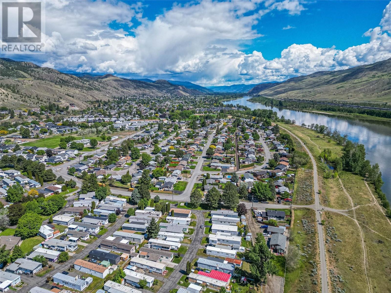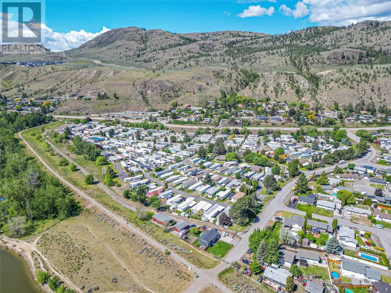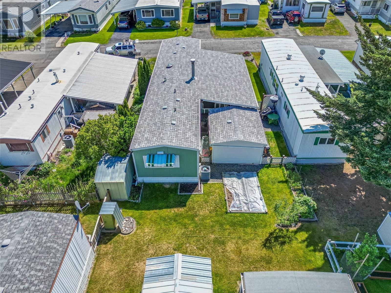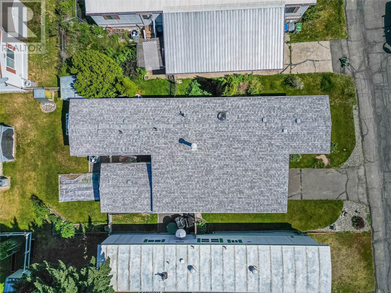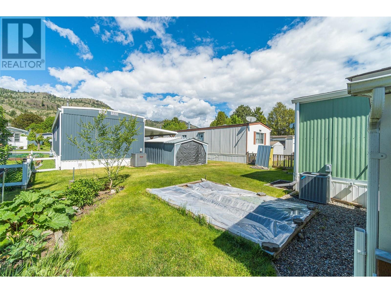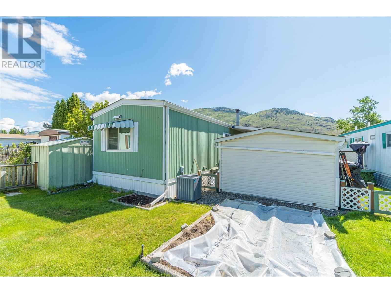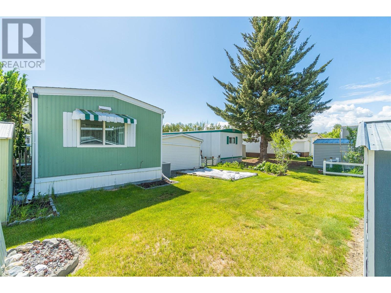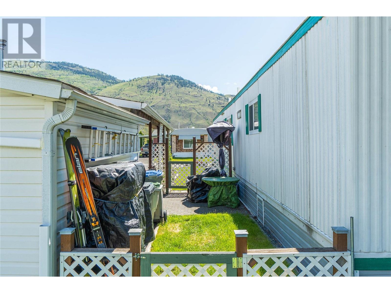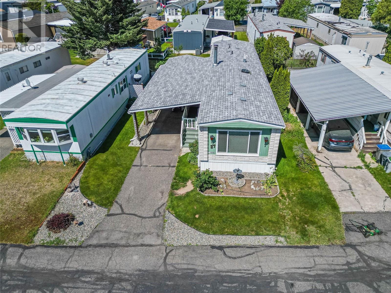2400 Oakdale Way Unit# 27 Kamloops, British Columbia V2B 6W7
$269,500Maintenance, Pad Rental
$731 Monthly
Maintenance, Pad Rental
$731 MonthlyWelcome to 27-2400 Oakdale Way! This beautifully updated 14’ wide, 2-bedroom, 1-bath home is located in the desirable 55+ section of a desired well-maintained park. Enjoy a bright, open-concept layout with large windows and a sun tunnel that flood the spacious living room with natural light. You will fall in love with the stylish kitchen that boasts a central island and SS appliances, ideal for cooking and entertaining. Updates include flooring, paint, windows, roof, central A/C, furnace and leaf filters on the eaves. Step outside to a covered deck, patio area, landscaped garden beds and a powered 12x14 shop—perfect for hobbies or extra storage. Covered parking for two vehicles in the attached carport is a real bonus. Located just steps from transit and a local convenience store, this home offers comfort, style, and unbeatable value in a fantastic location! (id:61048)
Property Details
| MLS® Number | 10348967 |
| Property Type | Single Family |
| Neigbourhood | Westsyde |
| Community Features | Seniors Oriented |
| Features | Private Setting |
| Parking Space Total | 2 |
Building
| Bathroom Total | 1 |
| Bedrooms Total | 2 |
| Appliances | Range, Refrigerator, Dishwasher, Washer & Dryer |
| Constructed Date | 1979 |
| Cooling Type | Central Air Conditioning |
| Exterior Finish | Aluminum |
| Fireplace Fuel | Gas |
| Fireplace Present | Yes |
| Fireplace Type | Unknown |
| Flooring Type | Carpeted, Vinyl |
| Heating Type | Forced Air, See Remarks |
| Roof Material | Asphalt Shingle |
| Roof Style | Unknown |
| Stories Total | 1 |
| Size Interior | 968 Ft2 |
| Type | Manufactured Home |
| Utility Water | Municipal Water |
Parking
| Carport |
Land
| Acreage | No |
| Sewer | Municipal Sewage System |
| Size Total Text | Under 1 Acre |
| Zoning Type | Residential |
Rooms
| Level | Type | Length | Width | Dimensions |
|---|---|---|---|---|
| Main Level | 4pc Bathroom | 9'10'' x 10'11'' | ||
| Main Level | Bedroom | 10' x 8'3'' | ||
| Main Level | Primary Bedroom | 11' x 10'11'' | ||
| Main Level | Living Room | 13'5'' x 17'9'' | ||
| Main Level | Dining Room | 13'5'' x 10'8'' | ||
| Main Level | Kitchen | 13'6'' x 10' |
https://www.realtor.ca/real-estate/28351766/2400-oakdale-way-unit-27-kamloops-westsyde
Contact Us
Contact us for more information
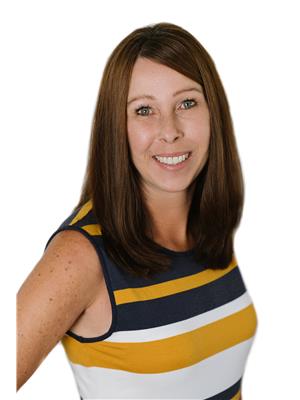
Micheline Stephenson
kamloopsproperties.ca/
800 Seymour Street
Kamloops, British Columbia V2C 2H5
(250) 374-1461
(250) 374-0752
