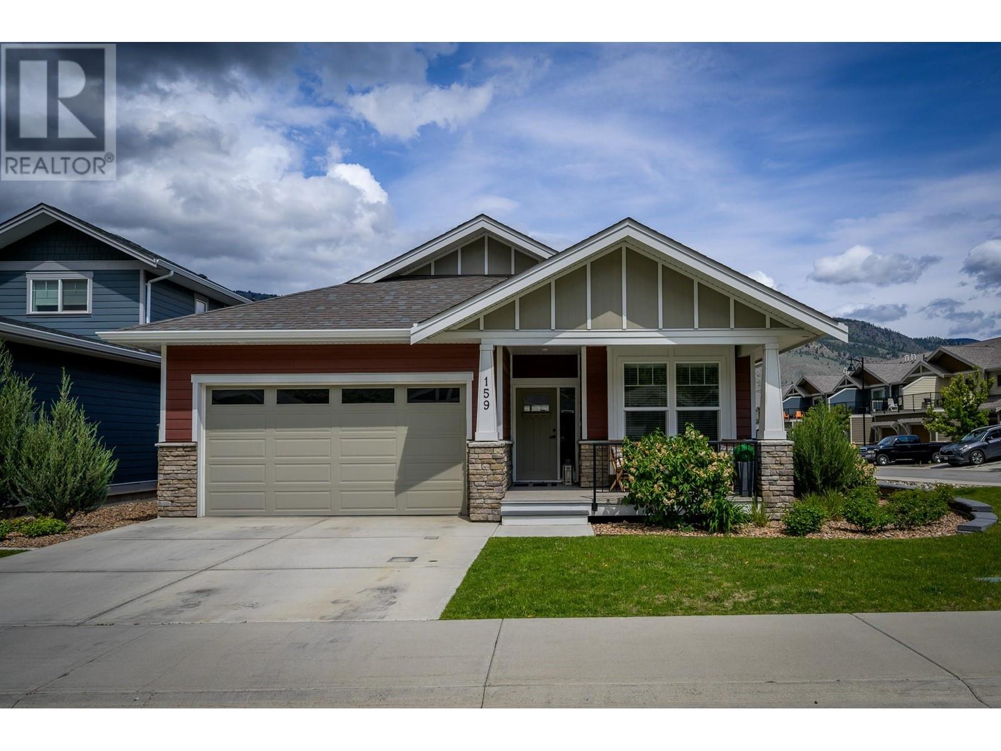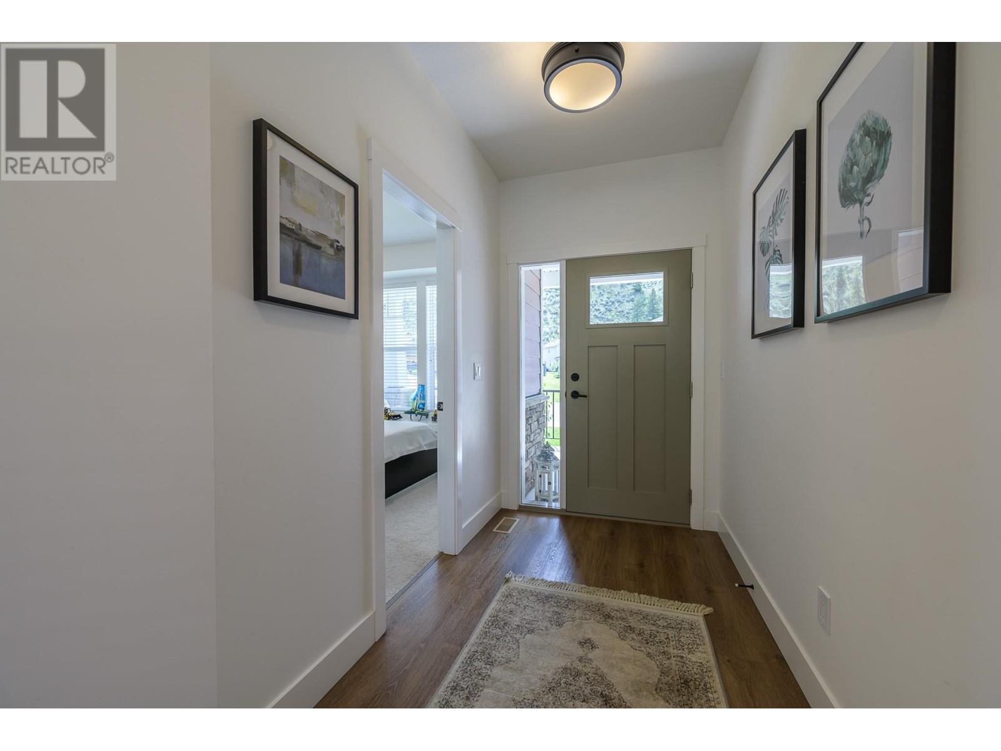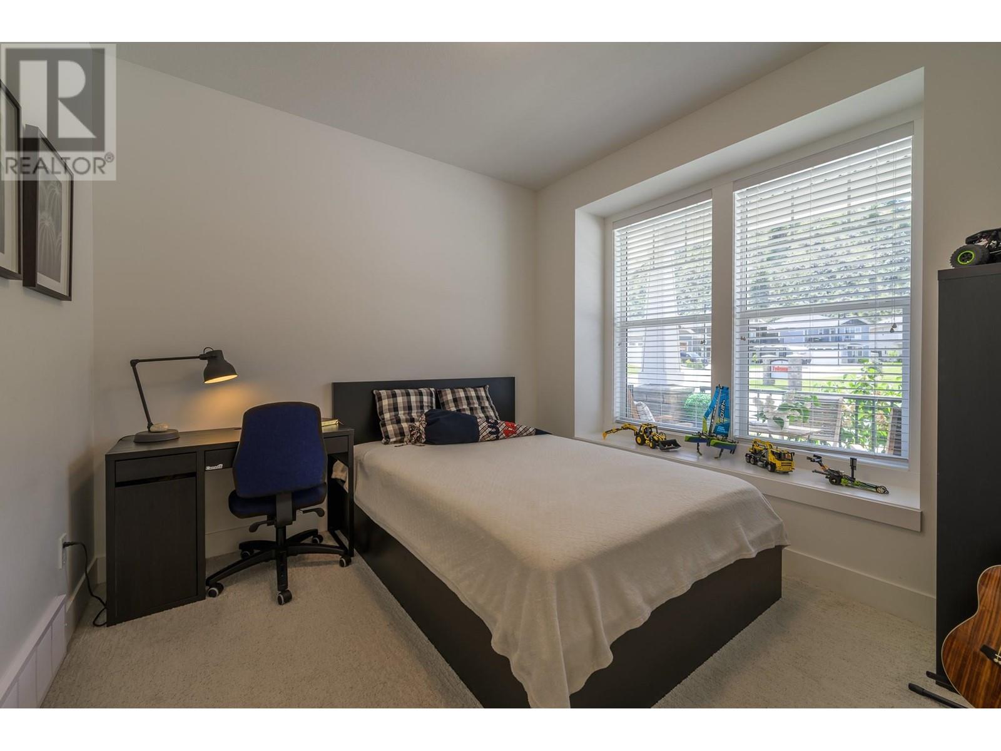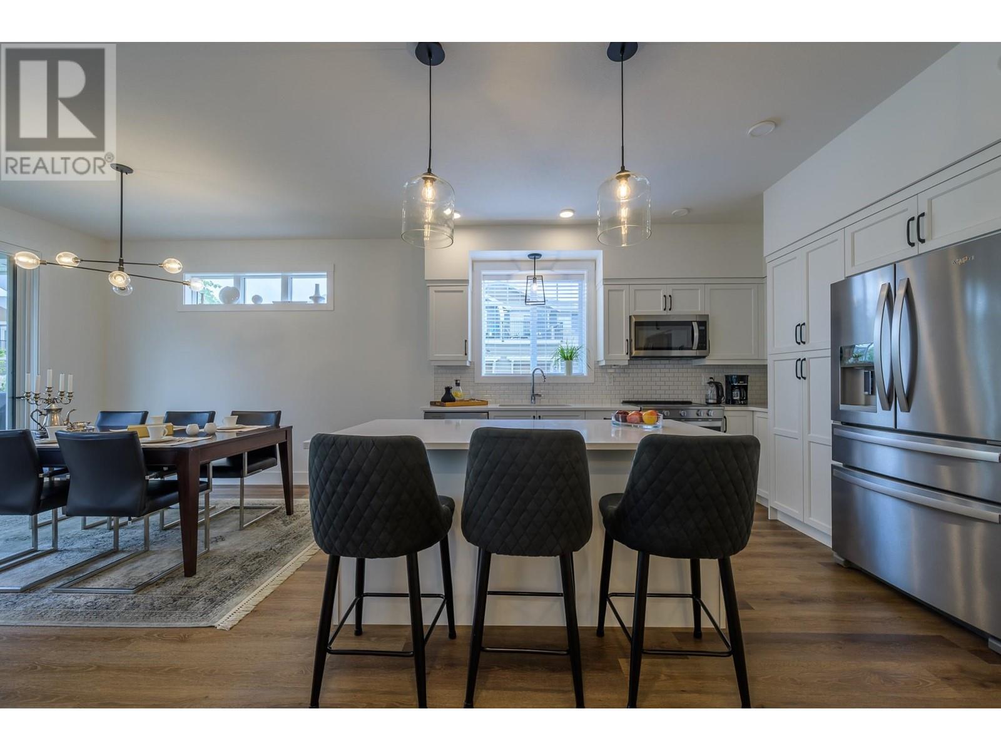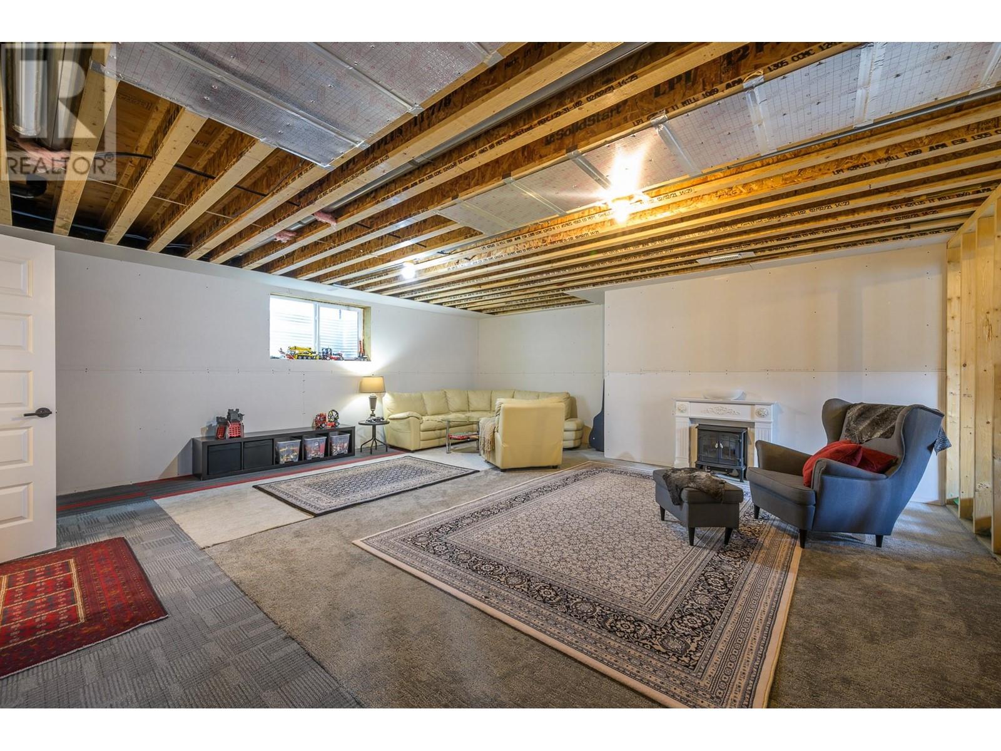200 Grand Boulevard Unit# 159 Kamloops, British Columbia V2C 0H3
$825,000Maintenance,
$254.89 Monthly
Maintenance,
$254.89 MonthlyThis detached, 2-bedroom main floor entry rancher with a basement offers the perfect combination of charm and functionality. As you come to the front door, there is a cozy porch that welcomes you. The bright, open main floor features a stunning shiplap fireplace, seamlessly connecting to the modern kitchen with a large island, quartz countertops, tile backsplash, and an attached dining area that leads to the back patio and fenced, grassed yard, perfect for outdoor entertaining. The primary bedroom boasts a walk-in closet, a luxurious 4-piece ensuite, and French doors that open onto a small patio with direct access to the yard, creating a private outdoor retreat. A second bedroom and a laundry room complete the main floor. The unfinished basement provides endless potential for customization, allowing a family to create their ideal space. Sitting on a corner lot, this home includes a 2-car garage and 2-car driveway, ensuring plenty of parking. Conveniently located near coffee shops, shopping, dining, and just minutes away from scenic recreation trails, this property is an excellent opportunity to enjoy modern living in a prime location. All measurements approx. (id:61048)
Property Details
| MLS® Number | 10349052 |
| Property Type | Single Family |
| Neigbourhood | Valleyview |
| Community Name | Orchards Walk |
| Amenities Near By | Golf Nearby, Recreation, Shopping |
| Features | Level Lot, Corner Site |
| Parking Space Total | 2 |
Building
| Bathroom Total | 2 |
| Bedrooms Total | 2 |
| Appliances | Refrigerator, Dishwasher, Washer & Dryer |
| Architectural Style | Ranch |
| Basement Type | Full |
| Constructed Date | 2021 |
| Construction Style Attachment | Detached |
| Cooling Type | Central Air Conditioning |
| Exterior Finish | Other |
| Fireplace Fuel | Gas |
| Fireplace Present | Yes |
| Fireplace Type | Unknown |
| Flooring Type | Mixed Flooring |
| Heating Type | Forced Air, See Remarks |
| Roof Material | Asphalt Shingle |
| Roof Style | Unknown |
| Stories Total | 2 |
| Size Interior | 1,308 Ft2 |
| Type | House |
| Utility Water | Municipal Water |
Parking
| Attached Garage | 2 |
Land
| Access Type | Highway Access |
| Acreage | No |
| Land Amenities | Golf Nearby, Recreation, Shopping |
| Landscape Features | Landscaped, Level, Underground Sprinkler |
| Sewer | Municipal Sewage System |
| Size Irregular | 0.11 |
| Size Total | 0.11 Ac|under 1 Acre |
| Size Total Text | 0.11 Ac|under 1 Acre |
| Zoning Type | Unknown |
Rooms
| Level | Type | Length | Width | Dimensions |
|---|---|---|---|---|
| Main Level | Foyer | 4'0'' x 7'0'' | ||
| Main Level | Laundry Room | 9'0'' x 6'0'' | ||
| Main Level | Bedroom | 10'0'' x 10'0'' | ||
| Main Level | Primary Bedroom | 11'6'' x 12'0'' | ||
| Main Level | Living Room | 19'0'' x 13'0'' | ||
| Main Level | Dining Room | 12'5'' x 9'5'' | ||
| Main Level | Kitchen | 12'5'' x 9'5'' | ||
| Main Level | 4pc Bathroom | Measurements not available | ||
| Main Level | 4pc Ensuite Bath | Measurements not available |
https://www.realtor.ca/real-estate/28354152/200-grand-boulevard-unit-159-kamloops-valleyview
Contact Us
Contact us for more information

Nolan Pastoor
Personal Real Estate Corporation
www.nolanpastoor.com/
800 Seymour Street
Kamloops, British Columbia V2C 2H5
(250) 374-1461
(250) 374-0752
