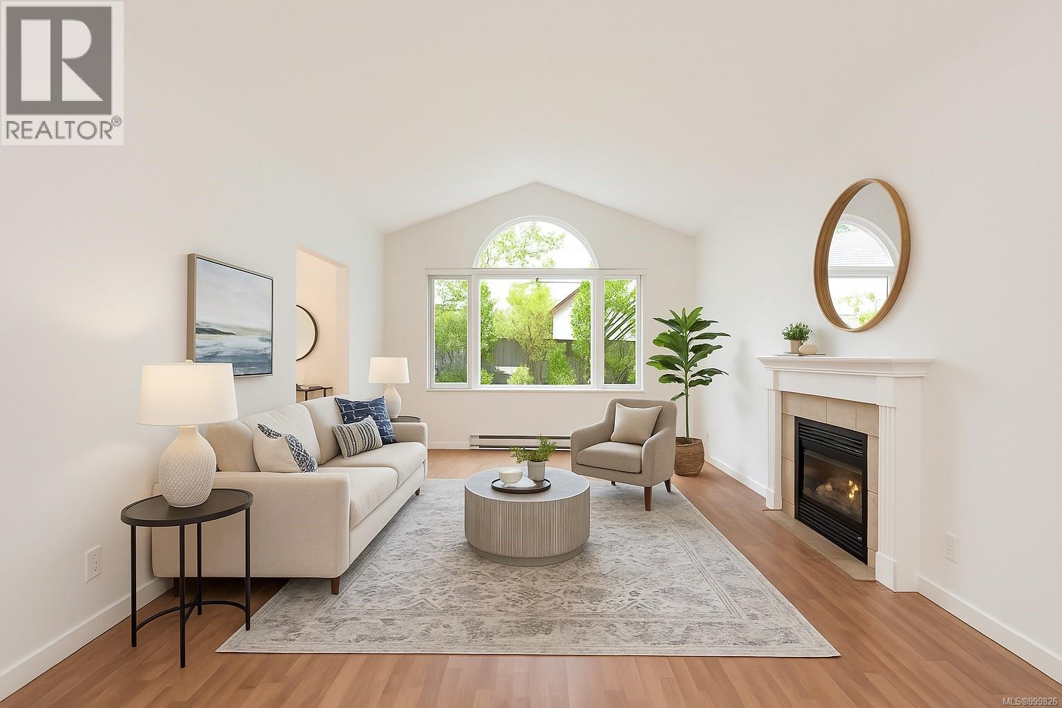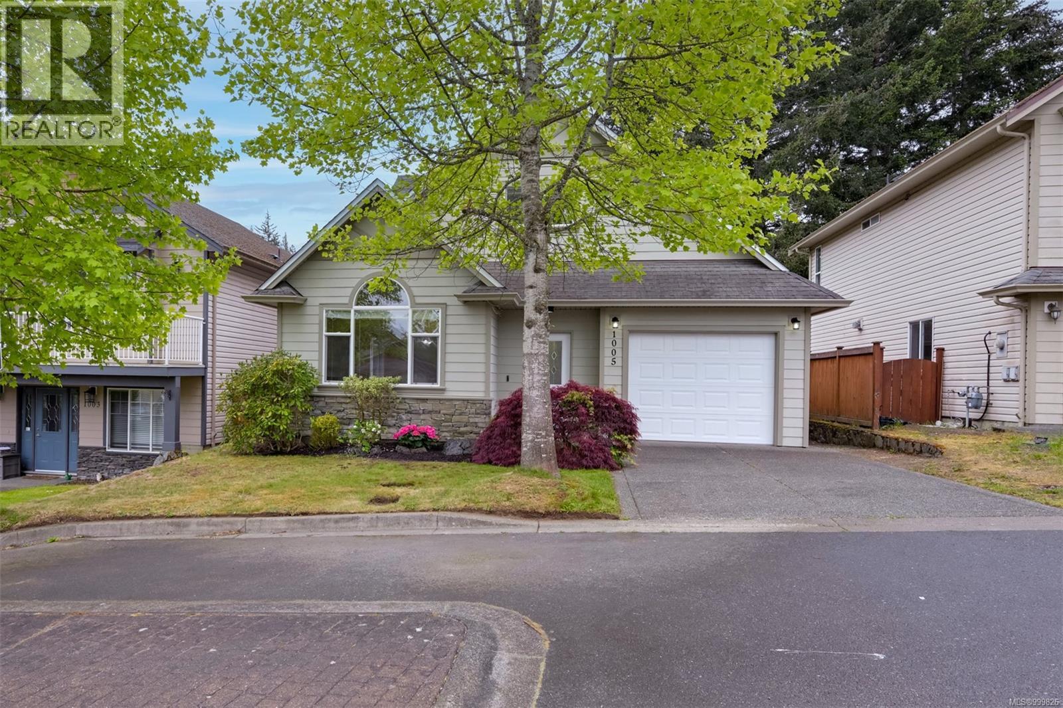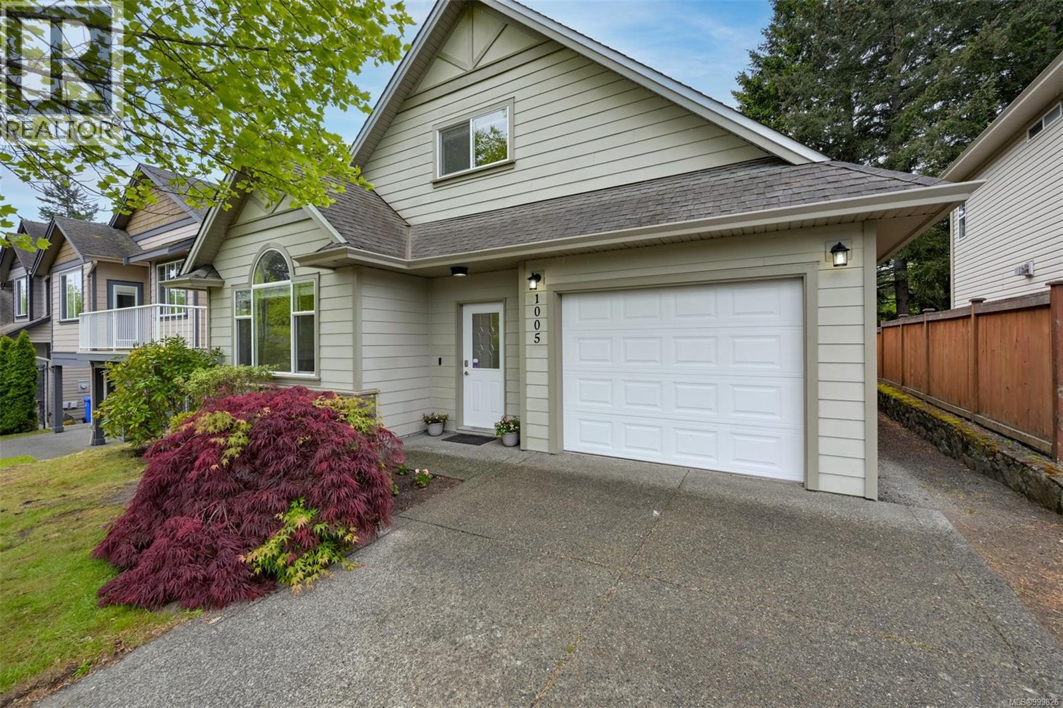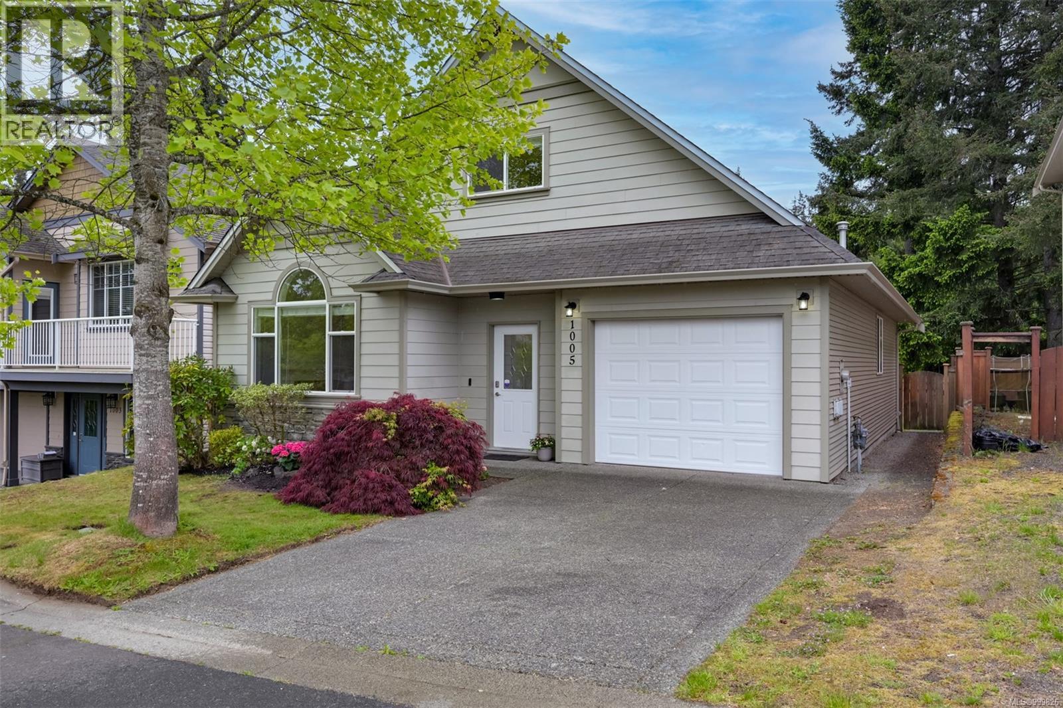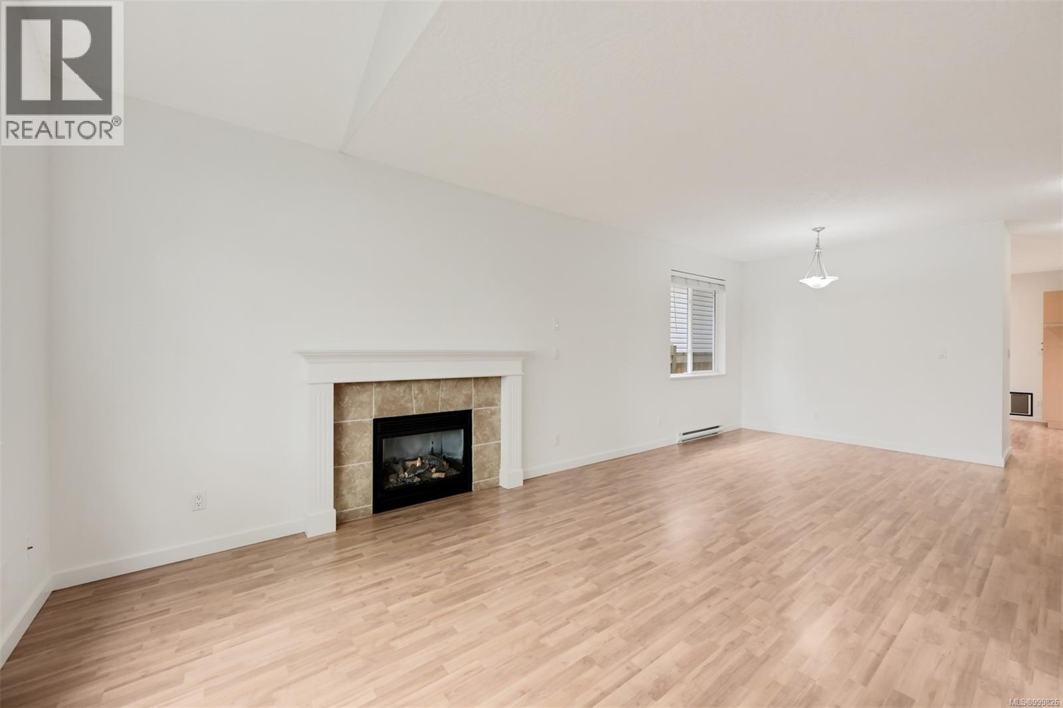1005 Wild Pond Lane Langford, British Columbia V9C 4M7
$849,000
Welcome to 1005 Wild Pond Lane, a beautifully refreshed 3-bedroom, 3-bathroom home nestled in the heart of Valley View Estates. This move-in-ready residence boasts fresh paint and brand-new carpeting throughout, offering a pristine canvas for your personal touch. The main floor features a spacious primary bedroom complete with a 4-piece ensuite and walk-in closet. The open-concept living and dining areas flow seamlessly into the kitchen, where a cozy eating nook leads directly to a private patio—perfect for morning coffee or evening barbecues. Upstairs, you'll find two generously sized bedrooms and a full 4-piece bathroom. The fenced and level yard is an inviting outdoor retreat, ideal for relaxing without the upkeep—perfect for professionals or anyone seeking a low-maintenance lifestyle. Situated on a compact, easy-care lot, this home offers more time to enjoy life and less time spent on yard work. Conveniently located just steps from parks, schools, the Galloping Goose Trail, sports fields, and public transit, 1005 Wild Pond Lane delivers peaceful suburban living with quick access to all the amenities Langford has to offer. (id:61048)
Property Details
| MLS® Number | 999826 |
| Property Type | Single Family |
| Neigbourhood | Happy Valley |
| Features | Other |
| Parking Space Total | 2 |
| Structure | Patio(s) |
Building
| Bathroom Total | 3 |
| Bedrooms Total | 3 |
| Constructed Date | 2006 |
| Cooling Type | None |
| Fireplace Present | Yes |
| Fireplace Total | 1 |
| Heating Fuel | Electric, Natural Gas |
| Heating Type | Baseboard Heaters |
| Size Interior | 2,109 Ft2 |
| Total Finished Area | 1710 Sqft |
| Type | House |
Land
| Access Type | Road Access |
| Acreage | No |
| Size Irregular | 3223 |
| Size Total | 3223 Sqft |
| Size Total Text | 3223 Sqft |
| Zoning Type | Residential |
Rooms
| Level | Type | Length | Width | Dimensions |
|---|---|---|---|---|
| Second Level | Bedroom | 10 ft | Measurements not available x 10 ft | |
| Second Level | Bedroom | 10 ft | Measurements not available x 10 ft | |
| Second Level | Bathroom | 4-Piece | ||
| Main Level | Patio | 13'9 x 14'4 | ||
| Main Level | Laundry Room | 7'3 x 5'9 | ||
| Main Level | Entrance | 7'3 x 4'6 | ||
| Main Level | Living Room | 13 ft | 13 ft x Measurements not available | |
| Main Level | Dining Room | 7 ft | Measurements not available x 7 ft | |
| Main Level | Primary Bedroom | 14'9 x 12'5 | ||
| Main Level | Kitchen | 11 ft | 11 ft x Measurements not available | |
| Main Level | Eating Area | 11 ft | 11 ft x Measurements not available | |
| Main Level | Ensuite | 4-Piece | ||
| Main Level | Bathroom | 2-Piece |
https://www.realtor.ca/real-estate/28342966/1005-wild-pond-lane-langford-happy-valley
Contact Us
Contact us for more information

Mike Doughty
www.mikedoughty.ca/
www.facebook.com/mikedoughtyrealtoryyj/?ref=pages_you_manage
www.linkedin.com/in/mike-doughty-32281612/
www.instagram.com/mikedoughty_realtor/
101-791 Goldstream Ave
Victoria, British Columbia V9B 2X5
(250) 478-9600
(250) 478-6060
www.remax-camosun-victoria-bc.com/
