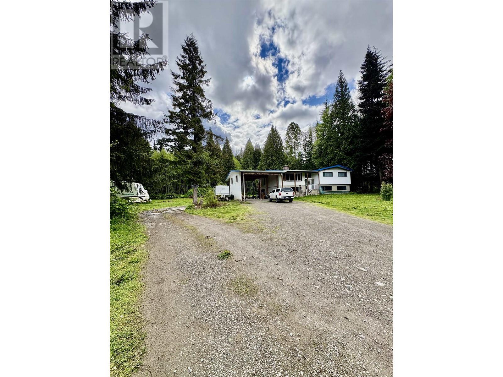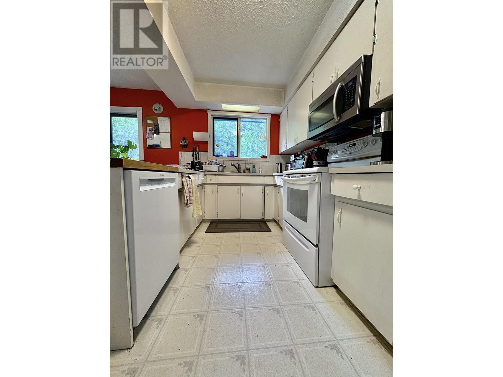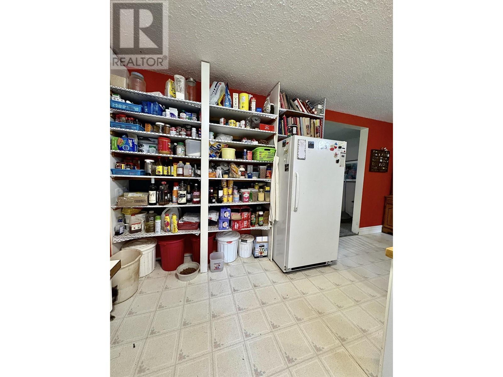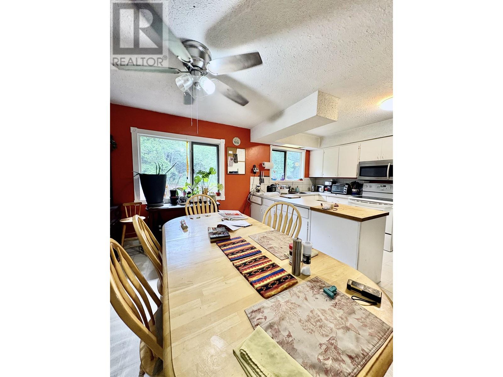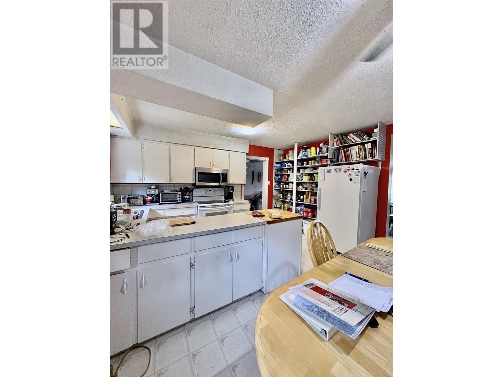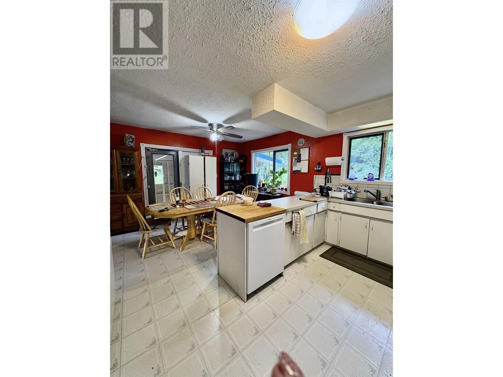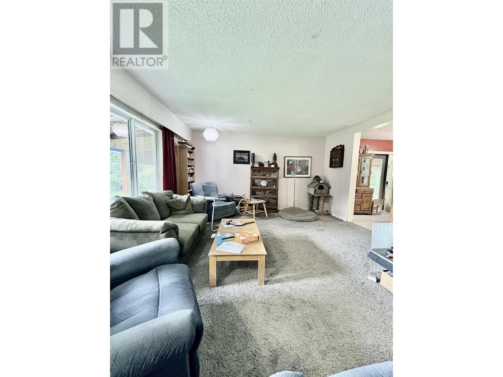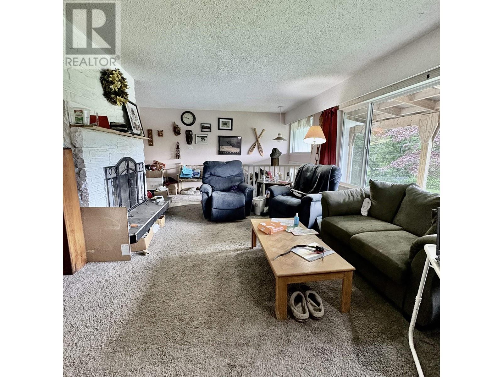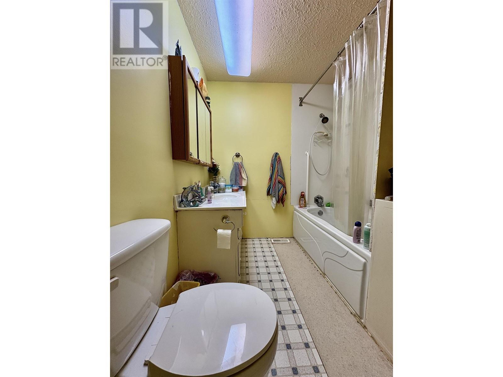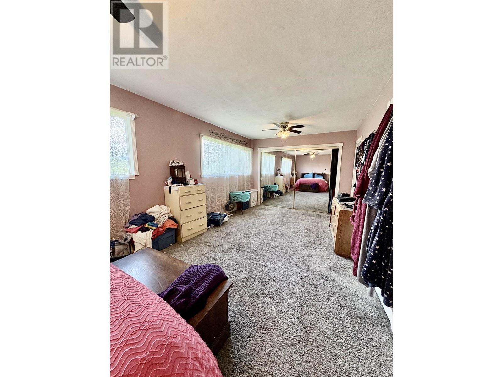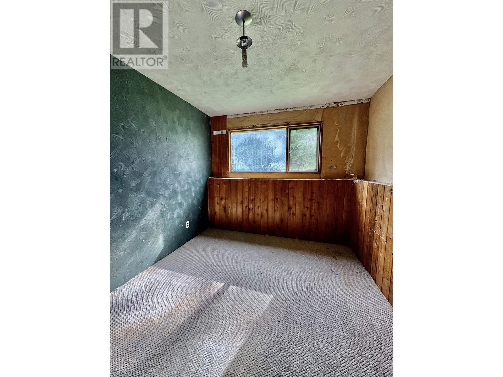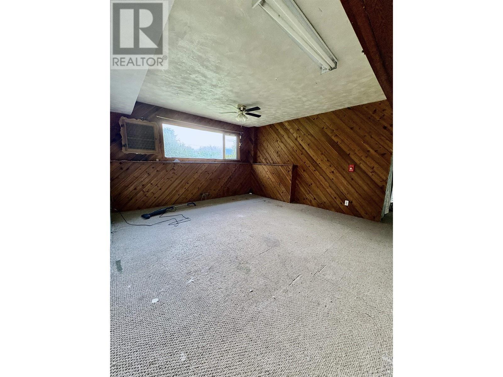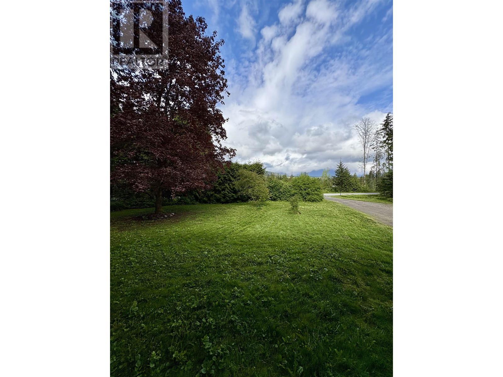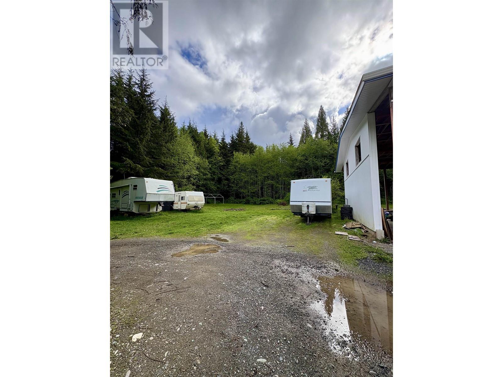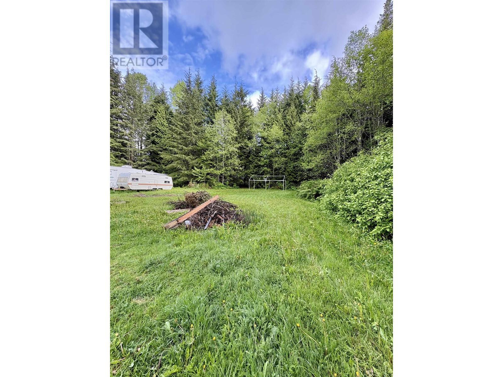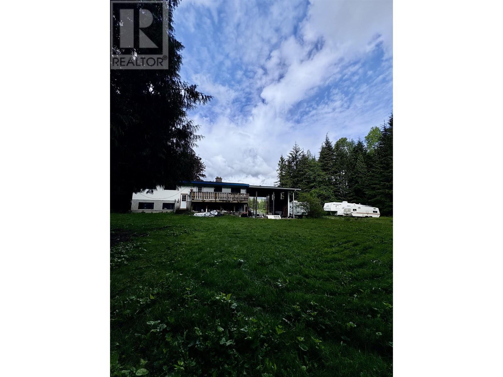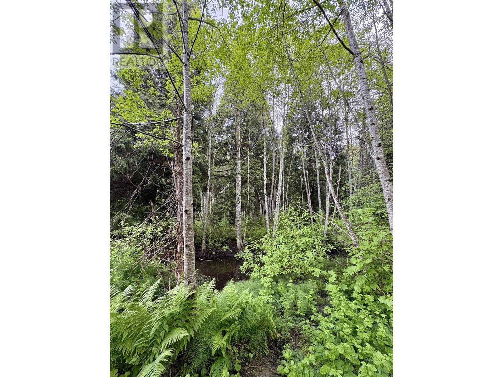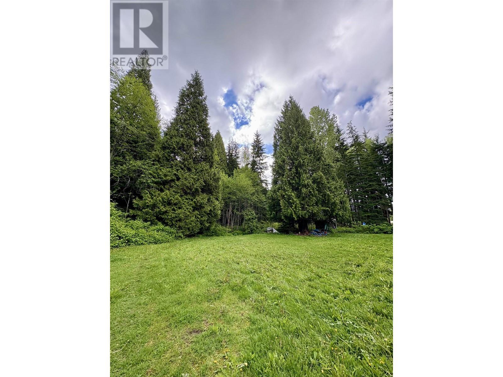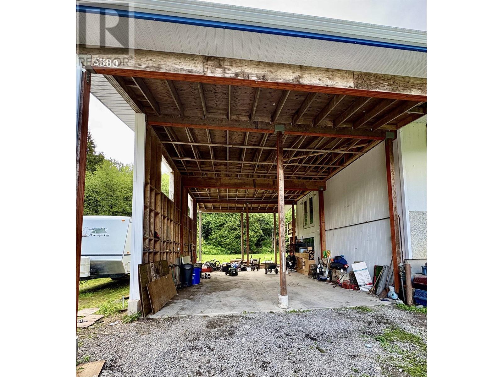Presented by Robert J. Iio Personal Real Estate Corporation — Team 110 RE/MAX Real Estate (Kamloops).
5380 Centennial Drive Terrace, British Columbia V8G 0B9
$590,000
Escape the hustle and bustle in this tranquil 4-acre oasis just minutes from downtown Terrace. This 2 level home offers 3 spacious bedrooms upstairs, with the potential for a 4th. The large carport provides ample secure parking for your high-profile vehicles. Enjoy the private, thoughtful layout and the soothing sounds of nature as you stroll through the untouched forest trails right on your property. Whether you're entertaining guests or seeking a peaceful refuge, this home offers the best of both worlds - convenient access to the city and the serenity of nature at your doorstep. Don't miss your chance to make this property your private sanctuary. (id:61048)
Property Details
| MLS® Number | R3005471 |
| Property Type | Single Family |
Building
| Bathroom Total | 3 |
| Bedrooms Total | 5 |
| Appliances | Washer/dryer Combo, Range, Refrigerator |
| Basement Development | Finished |
| Basement Type | N/a (finished) |
| Constructed Date | 1973 |
| Construction Style Attachment | Detached |
| Fireplace Present | Yes |
| Fireplace Total | 2 |
| Foundation Type | Concrete Perimeter |
| Heating Fuel | Natural Gas |
| Heating Type | Forced Air |
| Roof Material | Asphalt Shingle |
| Roof Style | Conventional |
| Stories Total | 2 |
| Size Interior | 3,200 Ft2 |
| Total Finished Area | 3200 Sqft |
| Type | House |
| Utility Water | Ground-level Well |
Parking
| Carport | |
| Open |
Land
| Acreage | Yes |
| Size Irregular | 4.01 |
| Size Total | 4.01 Ac |
| Size Total Text | 4.01 Ac |
Rooms
| Level | Type | Length | Width | Dimensions |
|---|---|---|---|---|
| Basement | Kitchen | 7 ft ,5 in | 7 ft ,2 in | 7 ft ,5 in x 7 ft ,2 in |
| Basement | Living Room | 13 ft ,5 in | 18 ft | 13 ft ,5 in x 18 ft |
| Basement | Bedroom 4 | 11 ft | 8 ft ,4 in | 11 ft x 8 ft ,4 in |
| Basement | Bedroom 5 | 8 ft ,7 in | 9 ft ,7 in | 8 ft ,7 in x 9 ft ,7 in |
| Basement | Flex Space | 9 ft ,6 in | 12 ft ,1 in | 9 ft ,6 in x 12 ft ,1 in |
| Basement | Living Room | 13 ft | 15 ft | 13 ft x 15 ft |
| Main Level | Living Room | 23 ft ,5 in | 14 ft | 23 ft ,5 in x 14 ft |
| Main Level | Dining Room | 13 ft ,7 in | 9 ft ,2 in | 13 ft ,7 in x 9 ft ,2 in |
| Main Level | Kitchen | 7 ft ,3 in | 13 ft ,7 in | 7 ft ,3 in x 13 ft ,7 in |
| Main Level | Bedroom 2 | 9 ft ,4 in | 18 ft | 9 ft ,4 in x 18 ft |
| Main Level | Bedroom 3 | 10 ft ,4 in | 8 ft ,8 in | 10 ft ,4 in x 8 ft ,8 in |
| Main Level | Primary Bedroom | 22 ft ,5 in | 10 ft ,2 in | 22 ft ,5 in x 10 ft ,2 in |
https://www.realtor.ca/real-estate/28345294/5380-centennial-drive-terrace
Contact Us
Contact us for more information
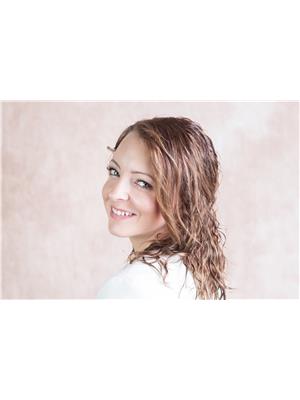
Katica Petersen
200 - 4665 Lazelle Ave
Terrace, British Columbia V8G 1S8
(250) 635-9184
(250) 635-9186
