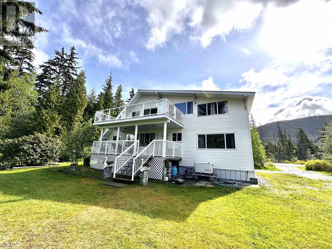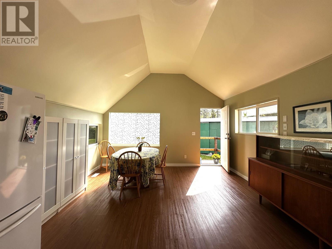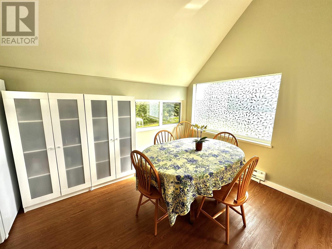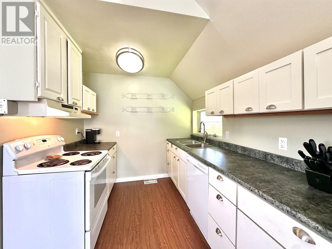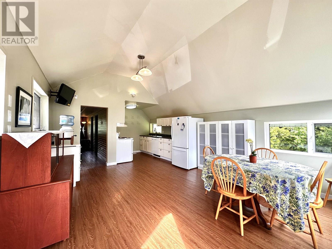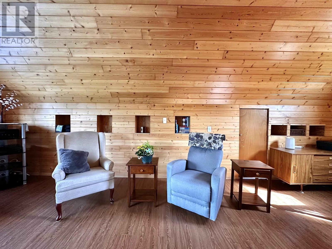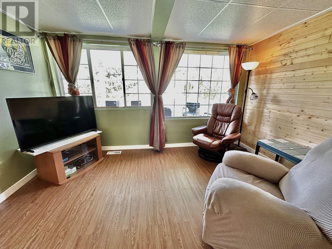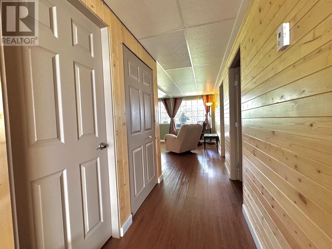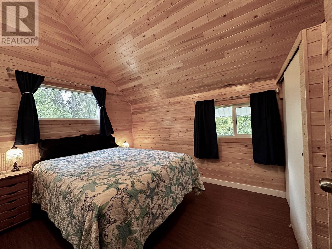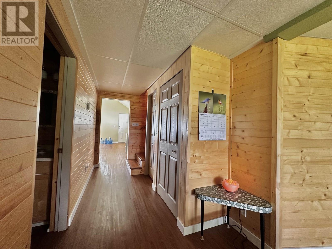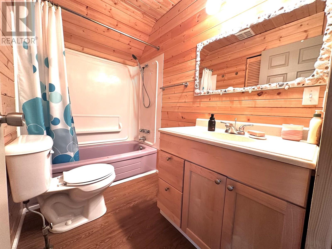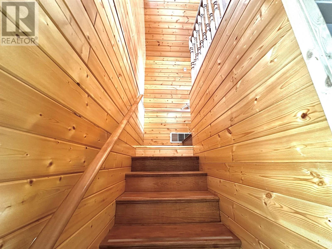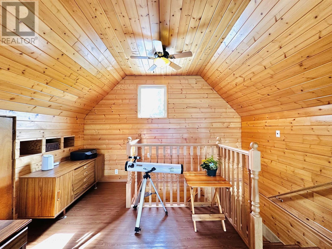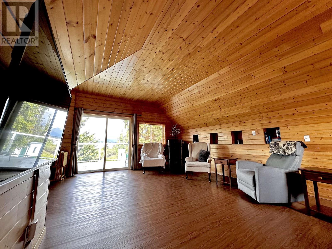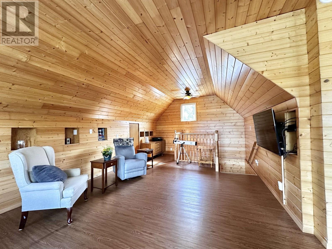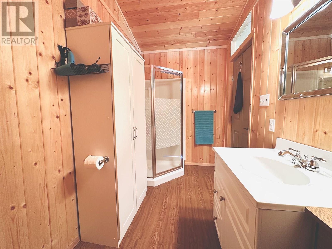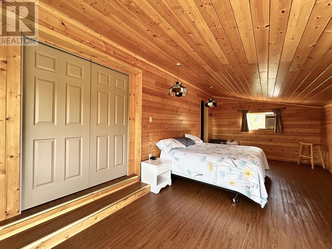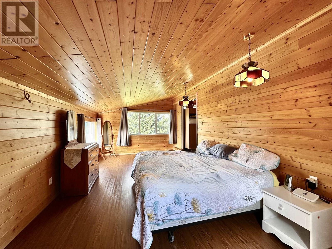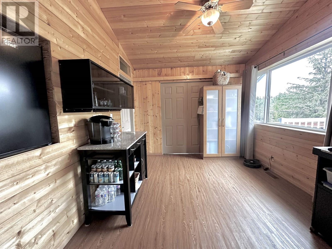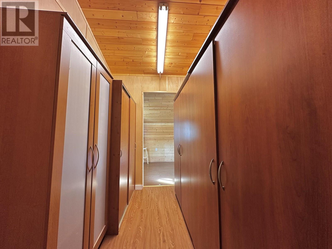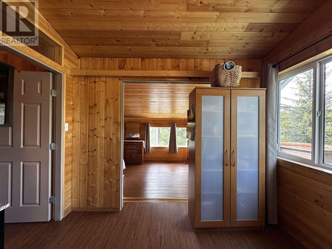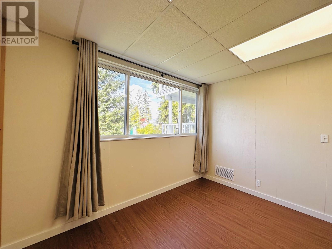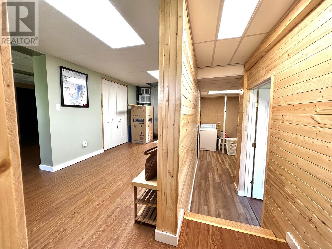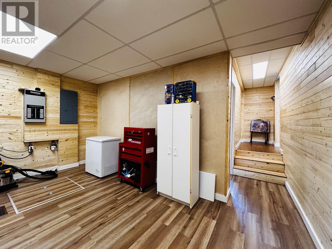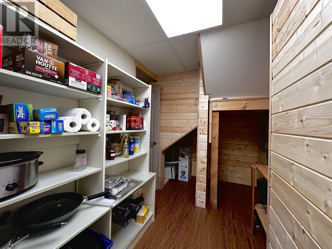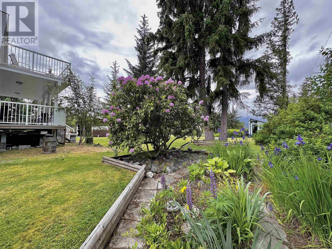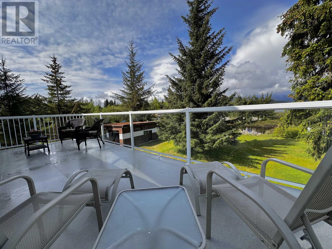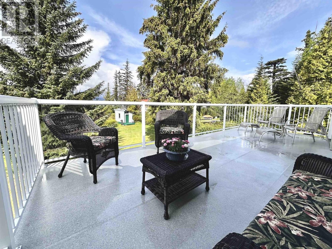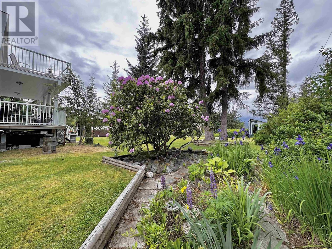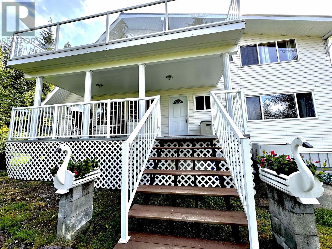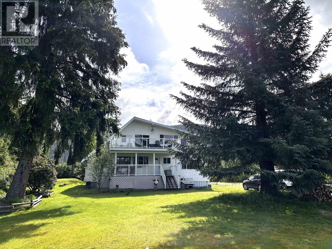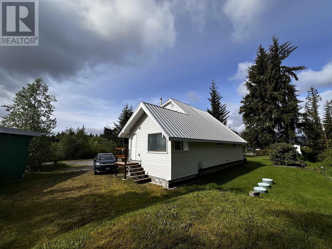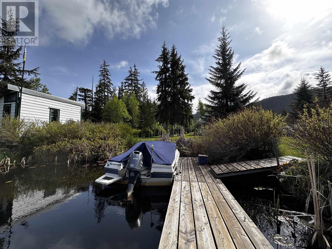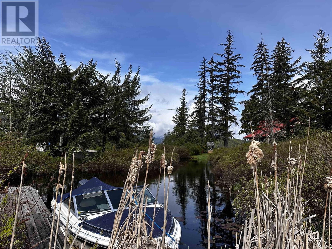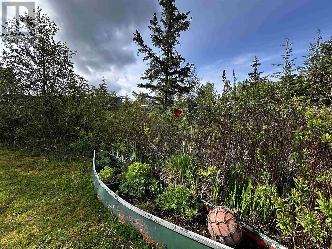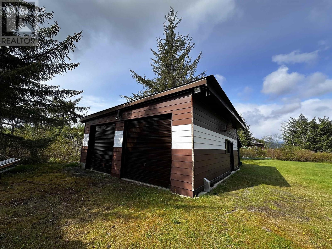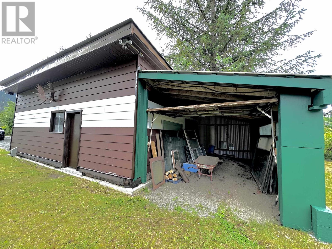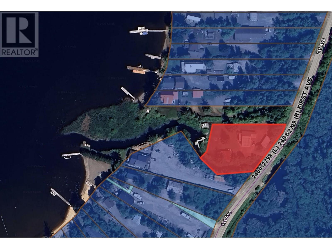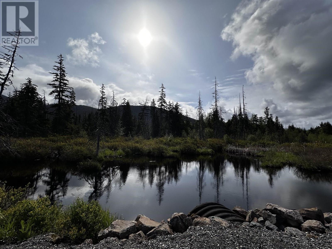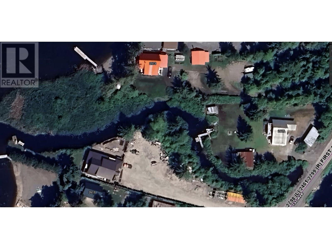2605 First Avenue Terrace, British Columbia V8G 0G2
$989,999
* PREC - Personal Real Estate Corporation. Year-Round Lake Living! 3- bedroom, 2-bathroom, 2 Living rooms, two decks, 2 1/2 storey home, lakefront views almost an 1acre. Beautiful soft pine tongue & groove wood finishings, with impressive 10-foot ceilings, updated large windows. Home is designed with comfort, every floor accommodates a bathroom, bedroom and living room. Floor to ceiling windows facing the lake, detached double garage, RV parking and power, detached workshop, a toolshed, and a private boat launch protected from heavy winds. Enjoy endless aquatic adventures from the backyard. Features: Sophisticated Septic System and Licensed Water-Rights. During Spring, summer, fall or winter capture the mesmerizing dance of light on the water and mountain views. A fabulous space to share with family and friends. (id:61048)
Property Details
| MLS® Number | R3004766 |
| Property Type | Single Family |
| Storage Type | Storage |
| Structure | Workshop |
| View Type | Lake View, Mountain View, View Of Water |
| Water Front Type | Waterfront |
Building
| Bathroom Total | 2 |
| Bedrooms Total | 3 |
| Amenities | Laundry - In Suite |
| Appliances | Washer, Dryer, Refrigerator, Stove, Dishwasher, Satellite Dish |
| Basement Type | Crawl Space |
| Constructed Date | 1984 |
| Construction Style Attachment | Detached |
| Exterior Finish | Vinyl Siding |
| Fixture | Drapes/window Coverings |
| Foundation Type | Concrete Perimeter, Concrete Slab |
| Heating Fuel | Natural Gas |
| Heating Type | Forced Air |
| Roof Material | Metal |
| Roof Style | Conventional |
| Stories Total | 2 |
| Size Interior | 2,526 Ft2 |
| Type | House |
Parking
| Tandem | |
| Open |
Land
| Acreage | No |
| Size Irregular | 32670 |
| Size Total | 32670 Sqft |
| Size Total Text | 32670 Sqft |
Rooms
| Level | Type | Length | Width | Dimensions |
|---|---|---|---|---|
| Above | Living Room | 23 ft | 13 ft | 23 ft x 13 ft |
| Above | Dining Nook | 10 ft | 9 ft | 10 ft x 9 ft |
| Above | Primary Bedroom | 22 ft | 12 ft | 22 ft x 12 ft |
| Above | Other | 11 ft | 6 ft | 11 ft x 6 ft |
| Lower Level | Laundry Room | 14 ft | 11 ft | 14 ft x 11 ft |
| Lower Level | Bedroom 3 | 11 ft | 11 ft | 11 ft x 11 ft |
| Main Level | Kitchen | 14 ft | 13 ft | 14 ft x 13 ft |
| Main Level | Foyer | 22 ft | 8 ft | 22 ft x 8 ft |
| Main Level | Living Room | 16 ft | 13 ft | 16 ft x 13 ft |
| Main Level | Pantry | 13 ft | 6 ft | 13 ft x 6 ft |
| Main Level | Bedroom 2 | 10 ft | 8 ft | 10 ft x 8 ft |
| Main Level | Dining Room | 10 ft | 14 ft | 10 ft x 14 ft |
| Main Level | Storage | 6 ft | 3 ft | 6 ft x 3 ft |
https://www.realtor.ca/real-estate/28338293/2605-first-avenue-terrace
Contact Us
Contact us for more information
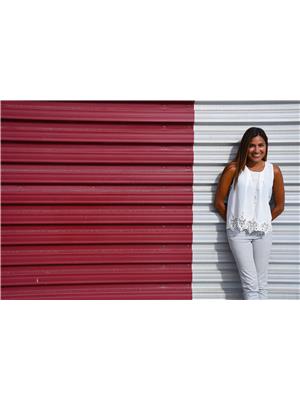
Suki Spencer
Personal Real Estate Corporation
www.sukispencer.com/
www.facebook.com/SukiSpencerRealEstate/
www.linkedin.com/in/remaxterrace/
4650 Lakelse Ave
Terrace, British Columbia V8G 1R2
(250) 638-1400
(866) 951-7223
(250) 638-1422
remax-terrace.bc.ca
