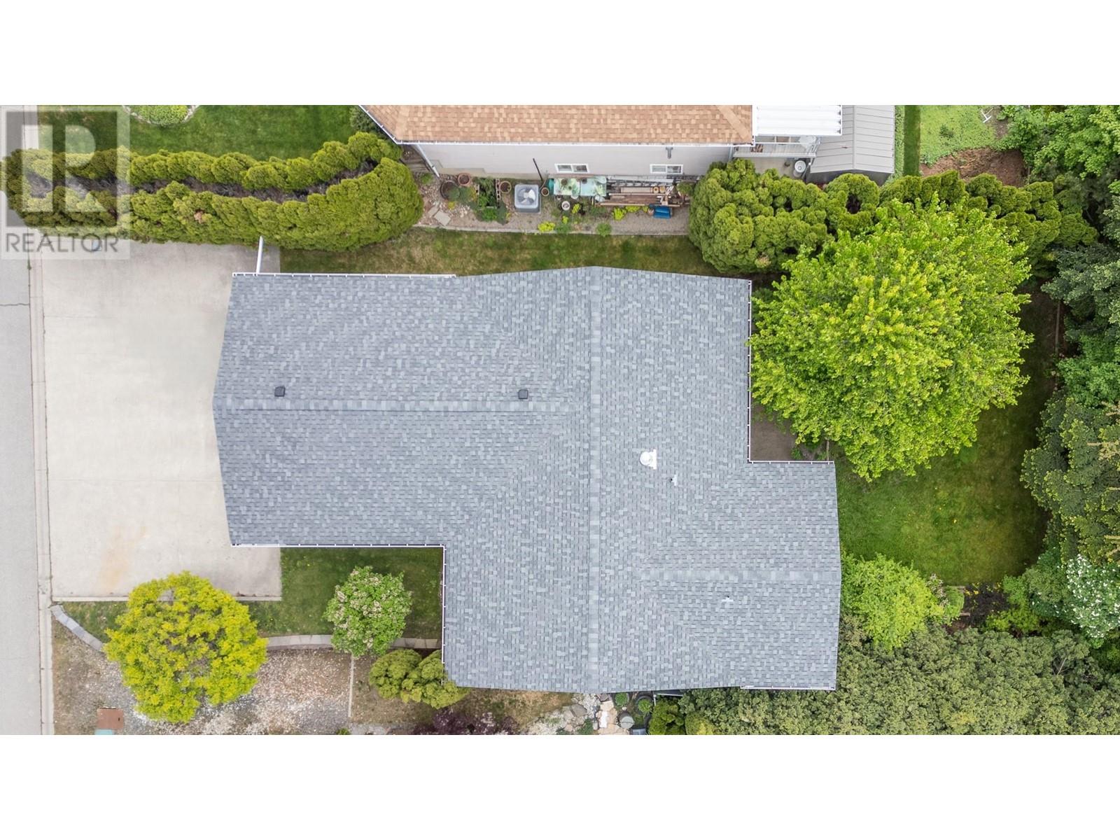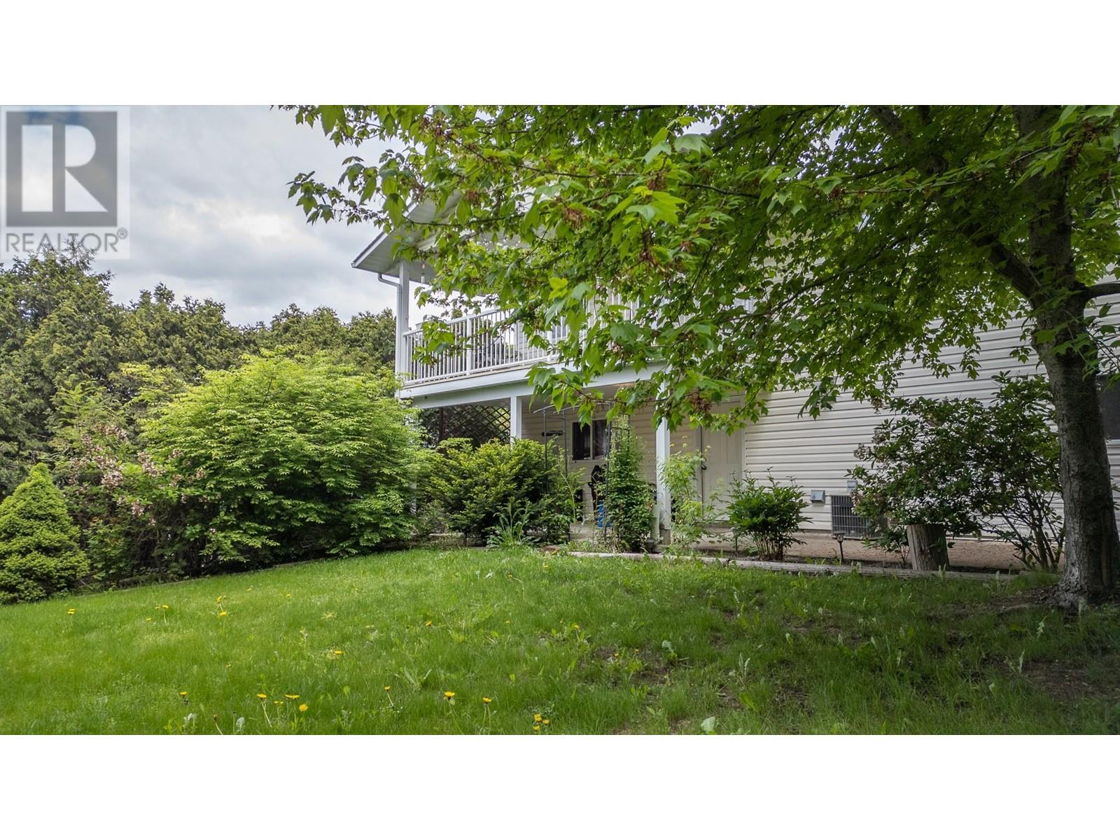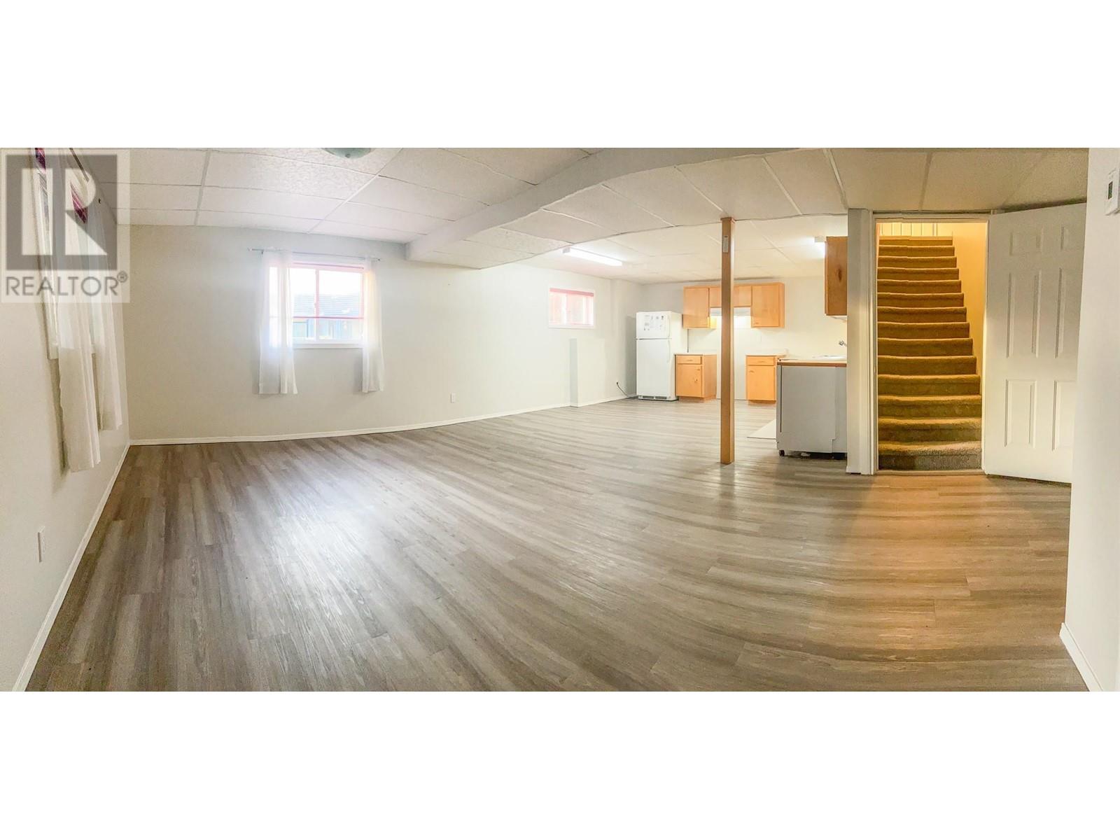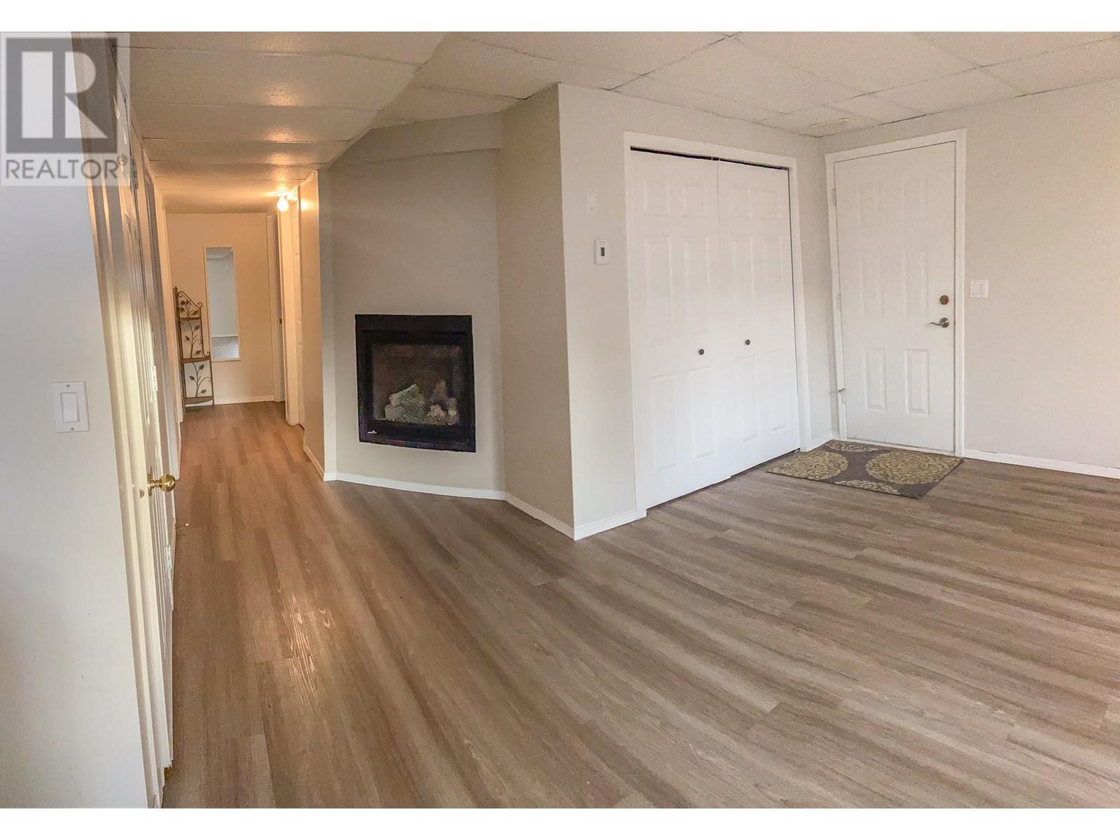1605 Scott Street Creston, British Columbia V0B 1G5
$539,000
Located on desirable Scott Street, this 4-bedroom home offers comfort, versatility, and convenience—just a short walk to downtown amenities and the hospital. The main floor features a spacious living room, open dining area, and functional kitchen, along with two bedrooms and laundry. Step out onto the covered back deck, where you can enjoy peaceful summer evenings overlooking the private, tree-lined backyard. Downstairs includes a fully self-contained suite with its own kitchen, laundry, living space, and two more bedrooms—ideal for extended family, guests, or rental income. The home is currently rented as two separate suites, but could easily be converted back into a full family home depending on your needs. Outside, you’ll find a spacious garage, concrete driveway, and plenty of street parking. The backyard is a quiet retreat with lots of greenery and mature trees, offering excellent privacy and space to enjoy the outdoors. Whether you're looking for a home with income potential, multi-generational living, or a quiet place for the whole family, this well-kept property checks all the boxes. Reach out to your local REALTOR® today to schedule a showing! (id:61048)
Property Details
| MLS® Number | 10347847 |
| Property Type | Single Family |
| Neigbourhood | Creston |
| Features | Balcony |
| Parking Space Total | 2 |
Building
| Bathroom Total | 2 |
| Bedrooms Total | 4 |
| Architectural Style | Ranch |
| Constructed Date | 1993 |
| Construction Style Attachment | Detached |
| Cooling Type | Heat Pump |
| Flooring Type | Carpeted, Laminate, Linoleum |
| Heating Type | Forced Air, Heat Pump |
| Roof Material | Asphalt Shingle |
| Roof Style | Unknown |
| Stories Total | 2 |
| Size Interior | 2,172 Ft2 |
| Type | House |
| Utility Water | Municipal Water |
Parking
| Attached Garage | 2 |
| Street | |
| R V |
Land
| Acreage | No |
| Sewer | Municipal Sewage System |
| Size Irregular | 0.19 |
| Size Total | 0.19 Ac|under 1 Acre |
| Size Total Text | 0.19 Ac|under 1 Acre |
| Zoning Type | Residential |
Rooms
| Level | Type | Length | Width | Dimensions |
|---|---|---|---|---|
| Lower Level | Bedroom | 10'6'' x 11'11'' | ||
| Lower Level | Bedroom | 12'4'' x 14'6'' | ||
| Lower Level | Laundry Room | 14'8'' x 10'10'' | ||
| Lower Level | Full Bathroom | Measurements not available | ||
| Lower Level | Utility Room | 7'7'' x 10'5'' | ||
| Main Level | Full Bathroom | Measurements not available | ||
| Main Level | Primary Bedroom | 14'10'' x 15'2'' | ||
| Main Level | Bedroom | 11'3'' x 9'8'' | ||
| Main Level | Laundry Room | 8'11'' x 9'8'' | ||
| Main Level | Living Room | 21' x 18'10'' | ||
| Main Level | Dining Room | 10'8'' x 12'3'' | ||
| Main Level | Kitchen | 10'4'' x 12'3'' | ||
| Additional Accommodation | Living Room | 19'6'' x 14'4'' | ||
| Additional Accommodation | Kitchen | 16' x 14'10'' |
https://www.realtor.ca/real-estate/28324778/1605-scott-street-creston-creston
Contact Us
Contact us for more information

Karen Peck
Personal Real Estate Corporation
www.goforthrealestate.ca/
www.facebook.com/goforthrealestatesales
www.instagram.com/goforthrealestate/
#1100 - 1631 Dickson Avenue
Kelowna, British Columbia V1Y 0B5
(888) 828-8447
www.onereal.com/


















