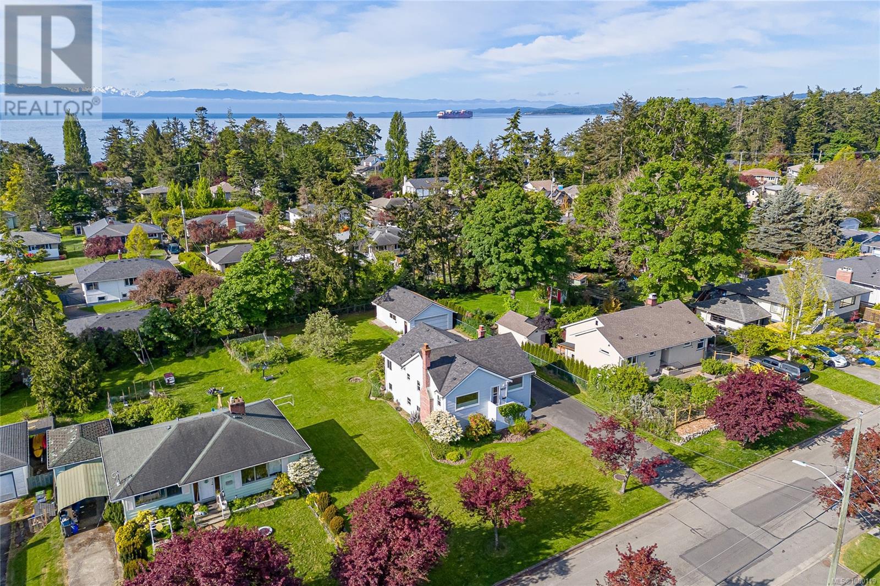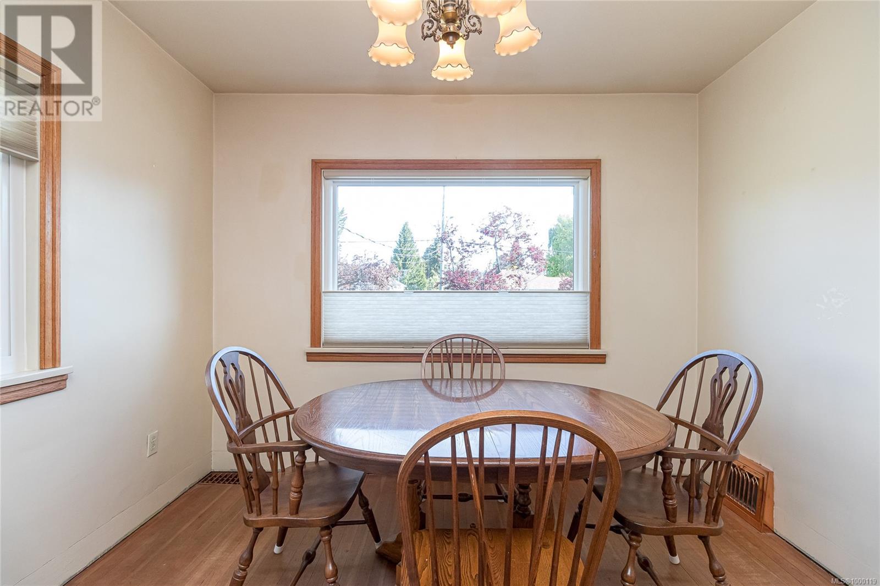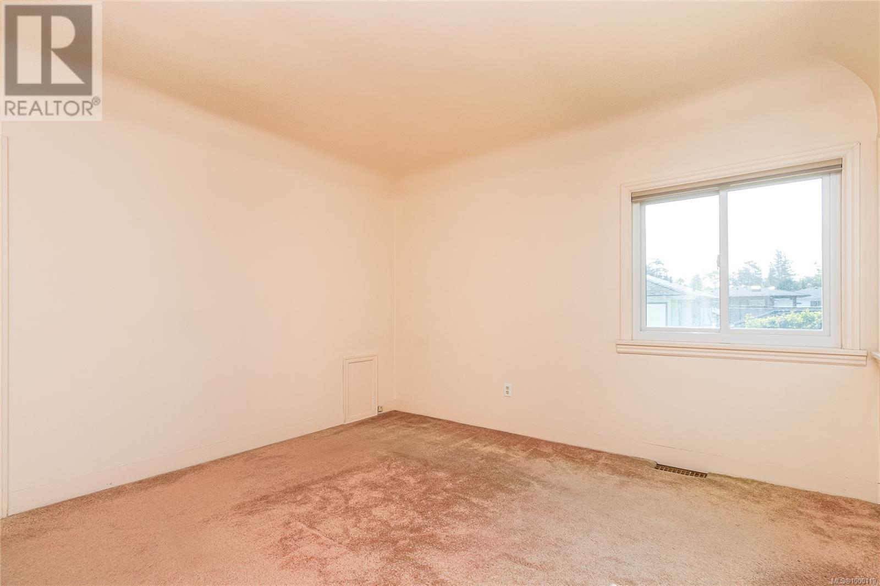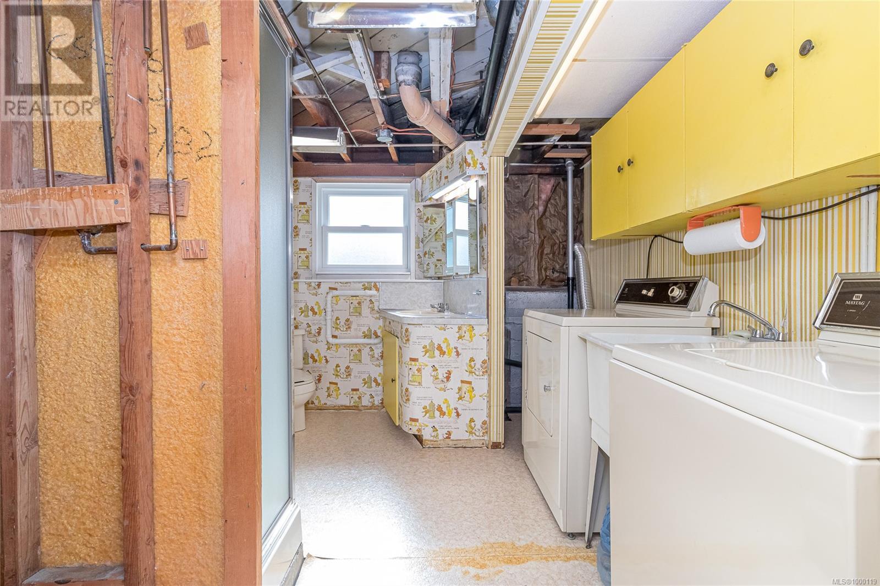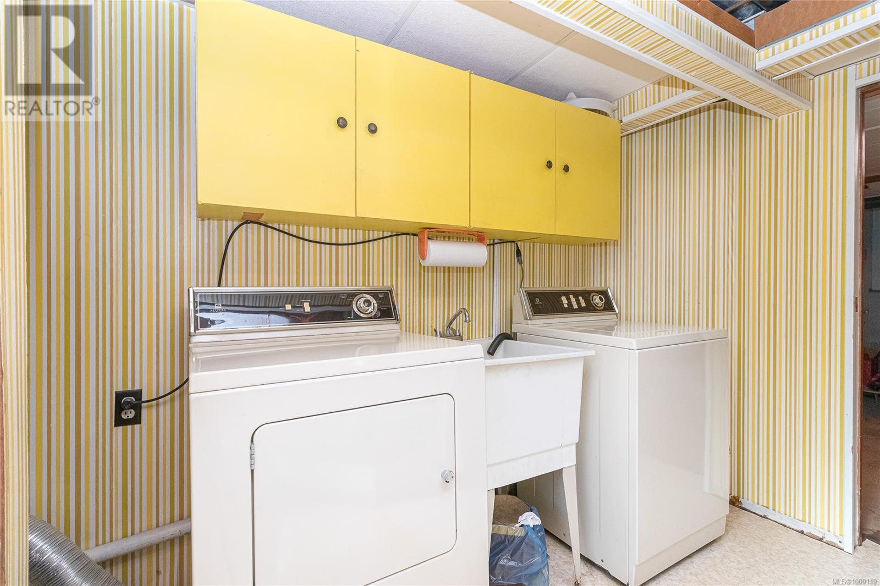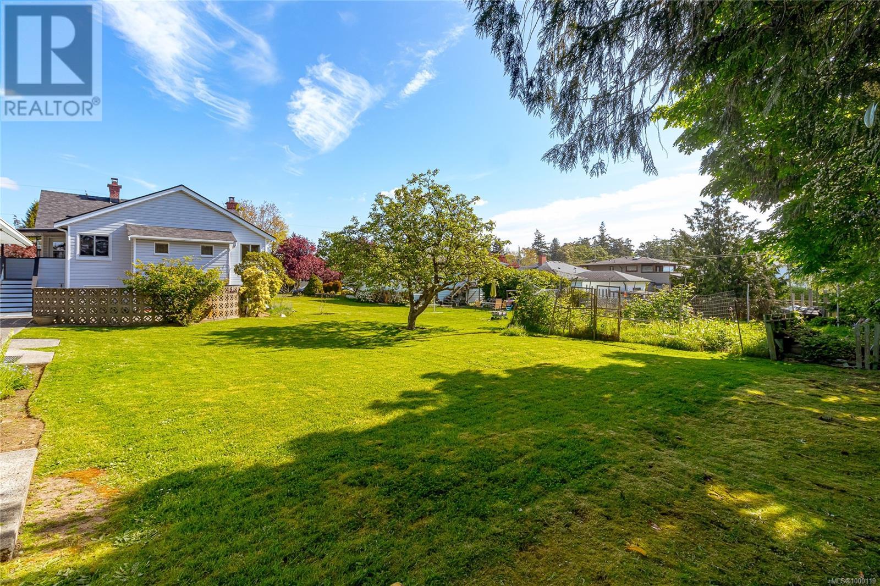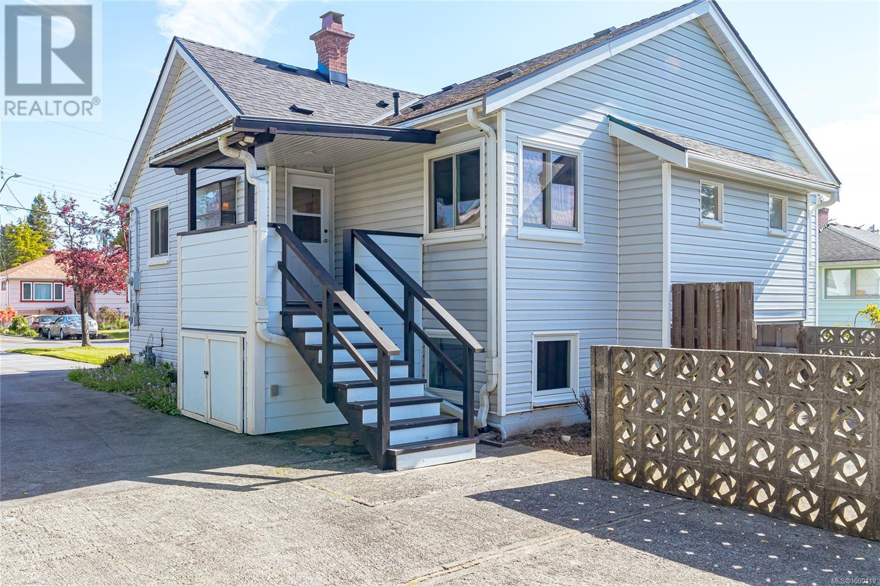1153 Bewdley Ave Esquimalt, British Columbia V9A 5N2
$1,199,999
Open House May 25th 11-1 Welcome to Bewdley Ave, a classic 1946 home tucked away on a quiet street in the desirable Saxe Point neighbourhood, known for its established family homes. This 4-bedroom, 2-bathroom residence offers nearly 2,000 sqft of bright, versatile space and sits on a flat generous 11,000 sqft lot with fruit trees and plenty of room for boat and RV parking. The main level features a cozy living room with gas fireplace, two bedrooms, kitchen, dining area, and access to a large patio. The lower level offers great potential for a 2-bedroom in-law suite. The spacious backyard is ready for your landscaping ideas, and a 600 sqft powered garage adds extra value. Just minutes from the waterfront, parks, schools, shopping, and recreation, this property invites your creative vision. Check with the Township of Esquimalt about new zoning options that may allow up to four units. (id:61048)
Property Details
| MLS® Number | 1000119 |
| Property Type | Single Family |
| Neigbourhood | Saxe Point |
| Features | Central Location, Level Lot, Southern Exposure, Other |
| Parking Space Total | 4 |
| Plan | Vip6077 |
| Structure | Patio(s) |
Building
| Bathroom Total | 2 |
| Bedrooms Total | 4 |
| Constructed Date | 1946 |
| Cooling Type | None |
| Fireplace Present | Yes |
| Fireplace Total | 1 |
| Heating Fuel | Natural Gas |
| Heating Type | Forced Air |
| Size Interior | 2,175 Ft2 |
| Total Finished Area | 1882 Sqft |
| Type | House |
Land
| Acreage | No |
| Size Irregular | 11142 |
| Size Total | 11142 Sqft |
| Size Total Text | 11142 Sqft |
| Zoning Description | Rd-4 |
| Zoning Type | Residential |
Rooms
| Level | Type | Length | Width | Dimensions |
|---|---|---|---|---|
| Lower Level | Storage | 7'1 x 6'3 | ||
| Lower Level | Storage | 5'1 x 5'4 | ||
| Lower Level | Unfinished Room | 21'4 x 10'0 | ||
| Lower Level | Bathroom | 3-Piece | ||
| Lower Level | Laundry Room | 7'11 x 8'8 | ||
| Lower Level | Bedroom | 12'8 x 8'7 | ||
| Lower Level | Bedroom | 13'6 x 8'8 | ||
| Lower Level | Family Room | 13'7 x 18'1 | ||
| Main Level | Patio | 22'10 x 19'8 | ||
| Main Level | Bedroom | 13'3 x 12'1 | ||
| Main Level | Primary Bedroom | 12'10 x 12'1 | ||
| Main Level | Bathroom | 4-Piece | ||
| Main Level | Kitchen | 10'3 x 11'2 | ||
| Main Level | Eating Area | 10'3 x 10'0 | ||
| Main Level | Living Room | 17'10 x 13'2 | ||
| Main Level | Entrance | 7'3 x 3'10 |
https://www.realtor.ca/real-estate/28325447/1153-bewdley-ave-esquimalt-saxe-point
Contact Us
Contact us for more information

Greg Killip
www.gregkillip.com/
www.instagram.com/gregkillip/
(250) 940-3133
(250) 590-8004

Shayne Fedosenko
(250) 940-3133
(250) 590-8004




