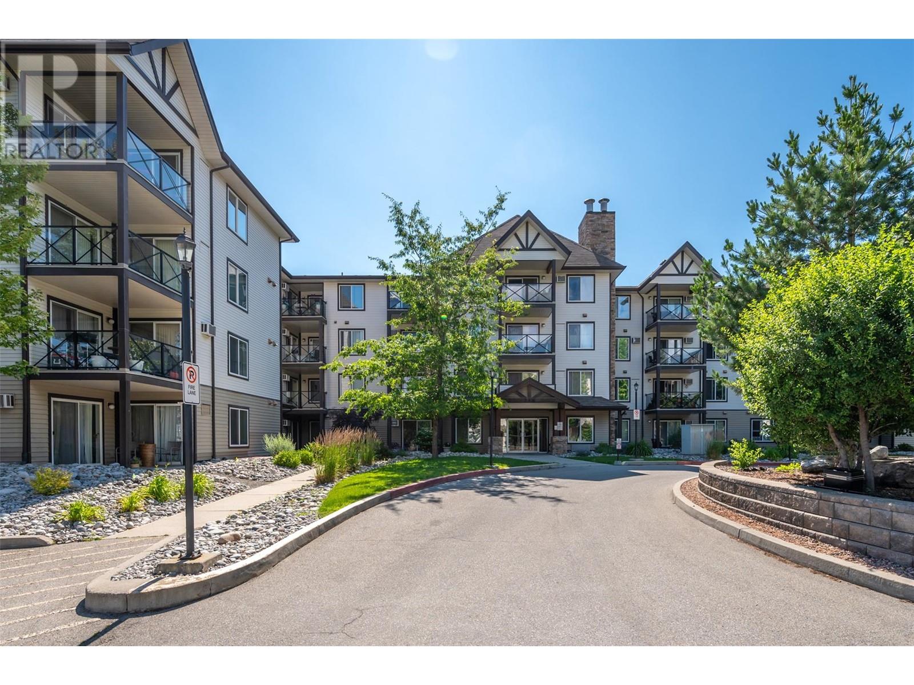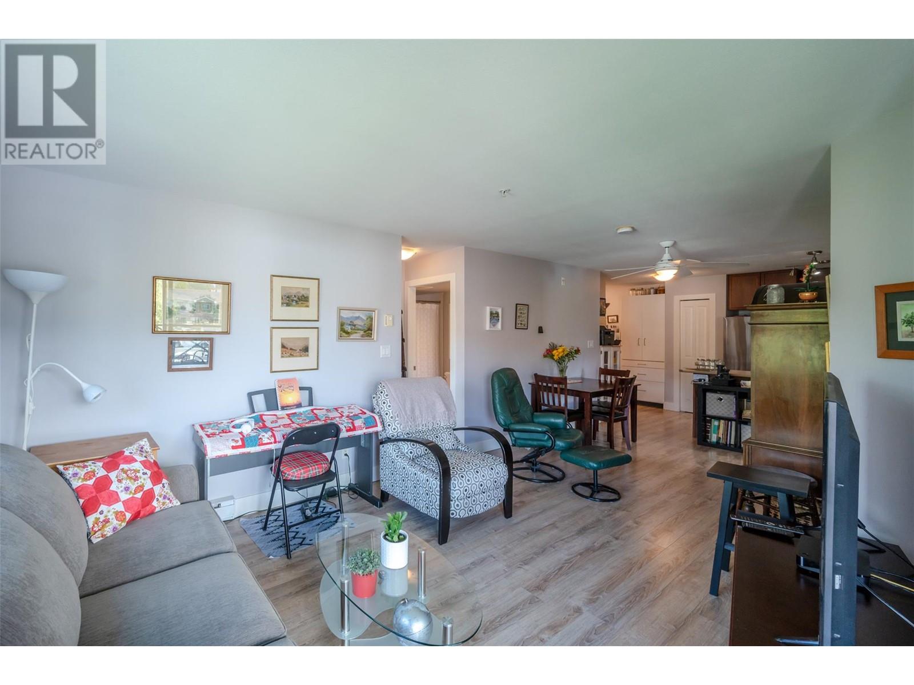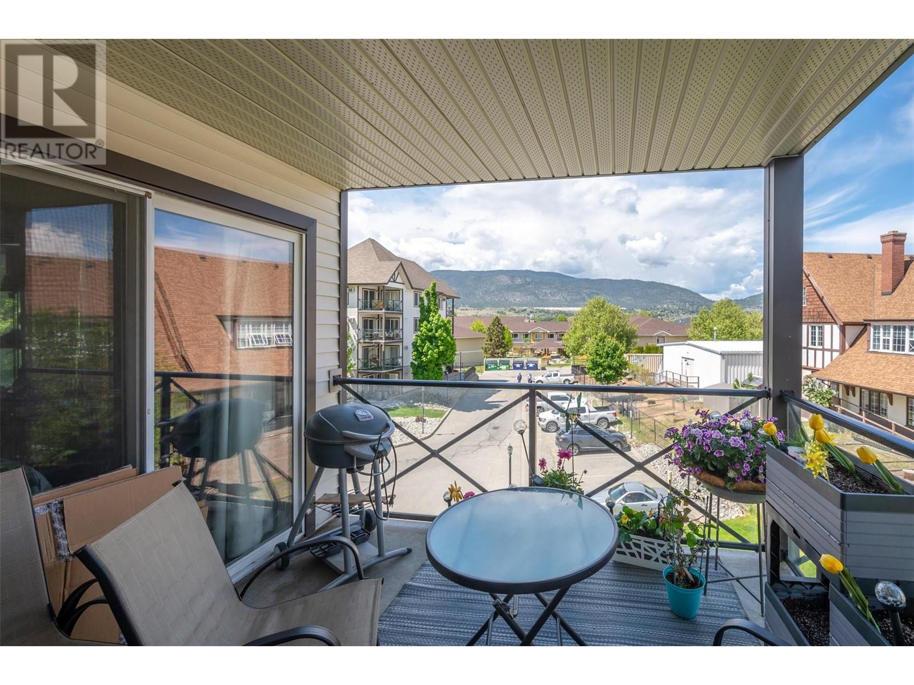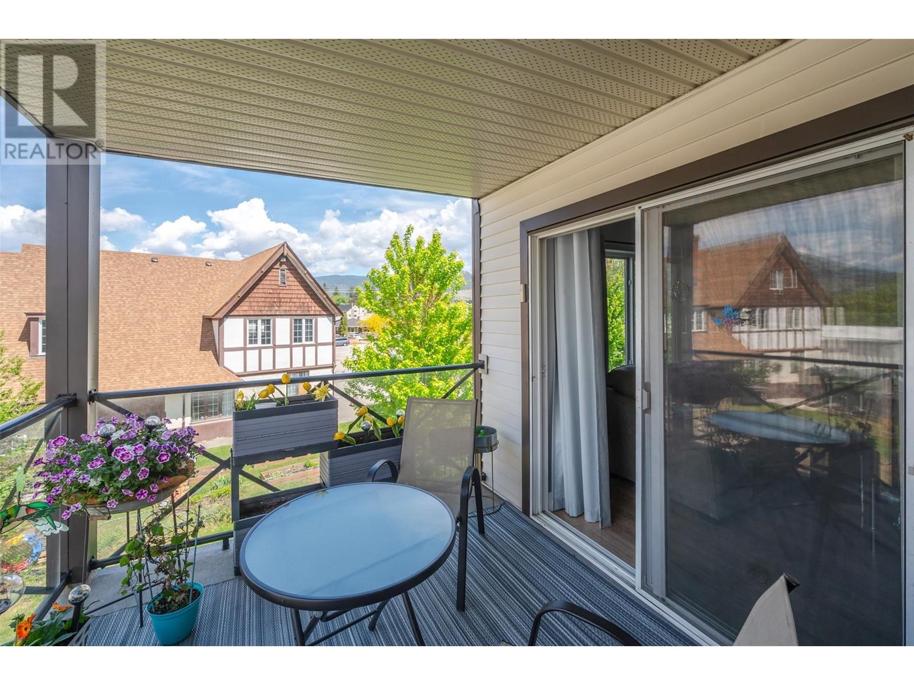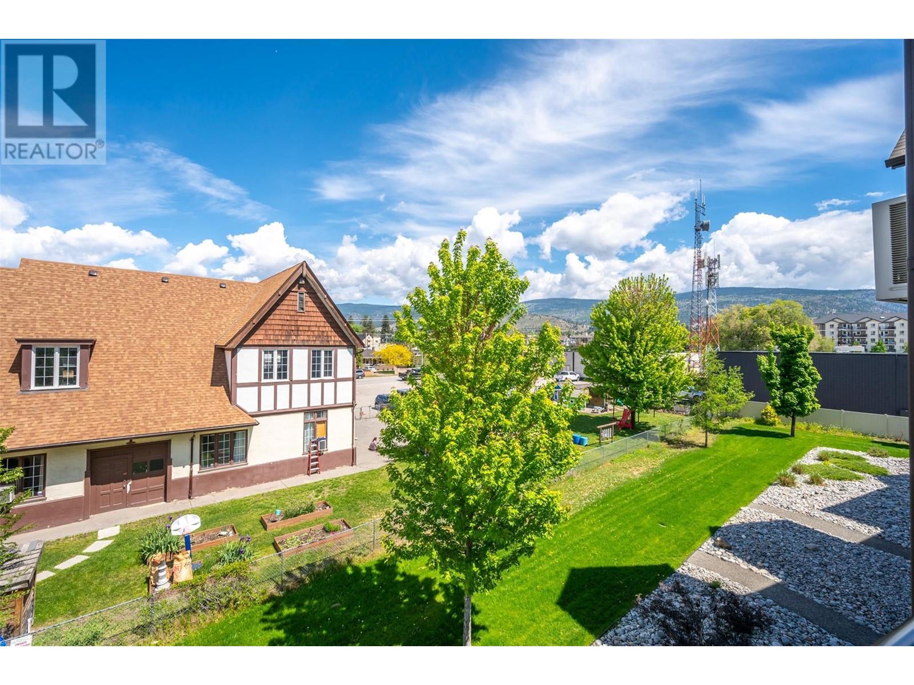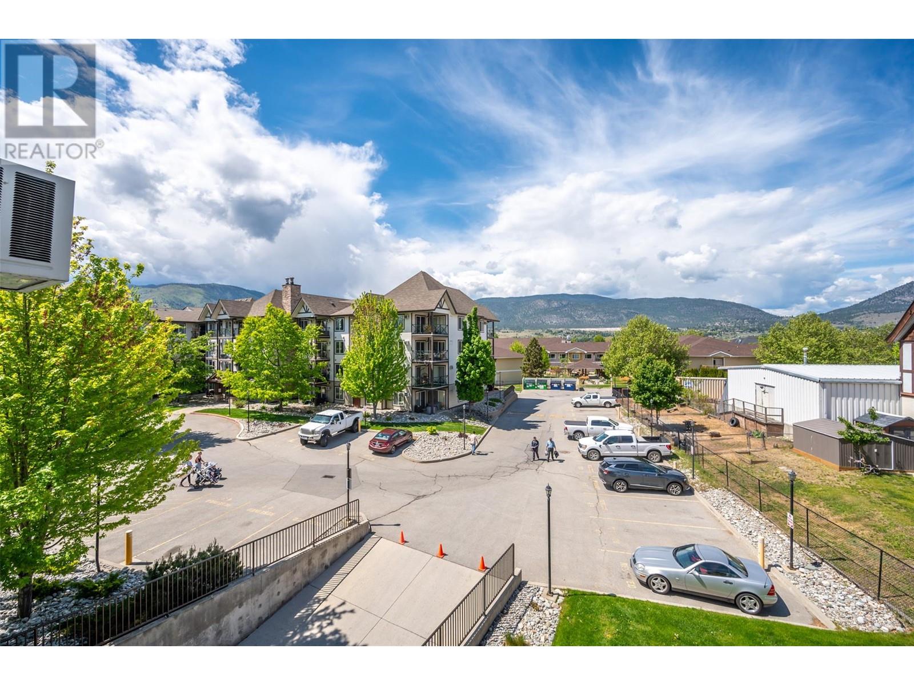246 Hastings Avenue Unit# 304 Penticton, British Columbia V2A 2V6
$350,000Maintenance, Reserve Fund Contributions, Insurance, Property Management, Other, See Remarks
$373.38 Monthly
Maintenance, Reserve Fund Contributions, Insurance, Property Management, Other, See Remarks
$373.38 MonthlyThe Ellis Complex, where Comfort Meets Convenience! Located near the Plaza, Okanagan College, and the Cannery Trade Centre, this residence offers easy access to shopping, local amenities, a quick drive to either lake, or a leisurely stroll in the quiet residential area This outside corner unit features a beautiful west-facing view of the mountains, perfect for soaking in those evening sunsets. Upon entry, you’re greeted by a spacious laundry room to your right and an open-concept kitchen straight ahead. The kitchen flows into the bright living area, where large windows and sliding doors to the balcony invite in plenty of natural light. The thoughtful layout includes bedrooms on either side of the unit, providing added privacy. The primary bedroom features its own 3-piece ensuite and private access to the balcony. Pet lovers will appreciate that the strata allows up to two cats, and the unit includes one secured underground parking stall, with visitor parking available out front. Whether you're a first-time homebuyer or looking to downsize, this charming home is the perfect place to plant roots in the heart of Penticton. (id:61048)
Property Details
| MLS® Number | 10347212 |
| Property Type | Single Family |
| Neigbourhood | Main North |
| Community Name | The Ellis |
| Amenities Near By | Golf Nearby, Airport, Recreation, Schools, Shopping |
| Community Features | Pets Allowed With Restrictions |
| Parking Space Total | 1 |
| View Type | Mountain View |
Building
| Bathroom Total | 2 |
| Bedrooms Total | 2 |
| Appliances | Range, Refrigerator, Dishwasher, Dryer, Washer |
| Architectural Style | Other |
| Constructed Date | 2006 |
| Cooling Type | Wall Unit |
| Exterior Finish | Vinyl Siding |
| Heating Fuel | Electric |
| Heating Type | Baseboard Heaters |
| Roof Material | Asphalt Shingle |
| Roof Style | Unknown |
| Stories Total | 1 |
| Size Interior | 951 Ft2 |
| Type | Apartment |
| Utility Water | Municipal Water |
Parking
| Underground |
Land
| Access Type | Easy Access |
| Acreage | No |
| Land Amenities | Golf Nearby, Airport, Recreation, Schools, Shopping |
| Sewer | Municipal Sewage System |
| Size Total Text | Under 1 Acre |
| Zoning Type | Unknown |
Rooms
| Level | Type | Length | Width | Dimensions |
|---|---|---|---|---|
| Main Level | Laundry Room | 9'1'' x 3'7'' | ||
| Main Level | Primary Bedroom | 12'0'' x 10'0'' | ||
| Main Level | Living Room | 13'1'' x 11'2'' | ||
| Main Level | Kitchen | 13'7'' x 9'0'' | ||
| Main Level | 3pc Ensuite Bath | 7'8'' x 4'10'' | ||
| Main Level | Dining Room | 11'0'' x 9'1'' | ||
| Main Level | Bedroom | 12'10'' x 9' | ||
| Main Level | 4pc Bathroom | 9'1'' x 4'11'' |
https://www.realtor.ca/real-estate/28325847/246-hastings-avenue-unit-304-penticton-main-north
Contact Us
Contact us for more information

Danny Reigh
645 Main Street
Penticton, British Columbia V2A 5C9
(833) 817-6506
(866) 263-9200
www.exprealty.ca/

Chris Marte
Personal Real Estate Corporation
www.maapgroup.com/
www.facebook.com/realestate.okanagan
www.instagram.com/maapgroup/
645 Main Street
Penticton, British Columbia V2A 5C9
(833) 817-6506
(866) 263-9200
www.exprealty.ca/

Blake Apolzer
645 Main Street
Penticton, British Columbia V2A 5C9
(833) 817-6506
(866) 263-9200
www.exprealty.ca/
