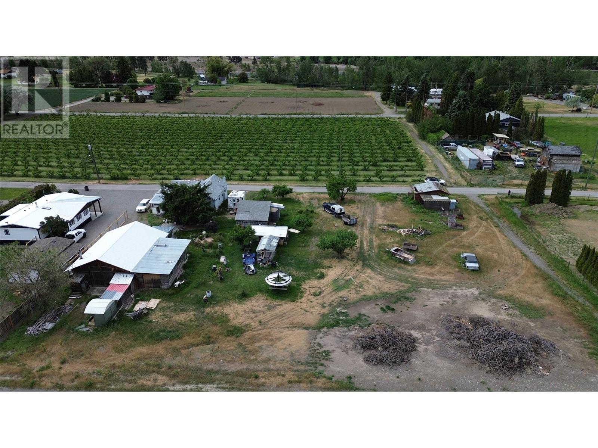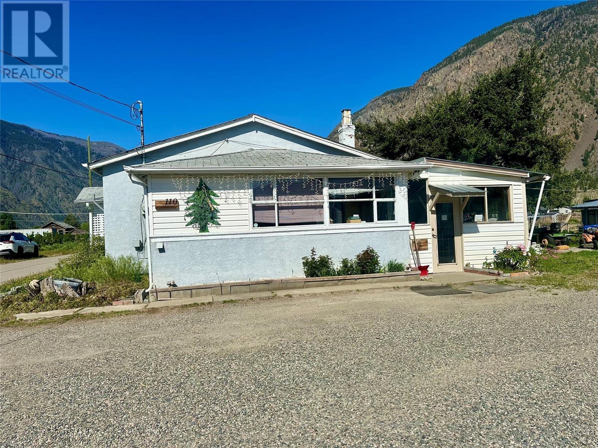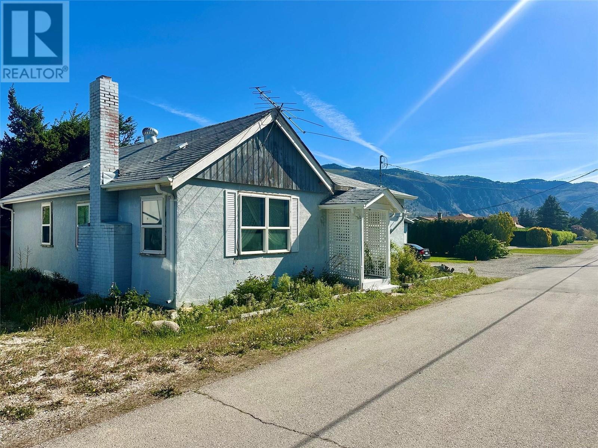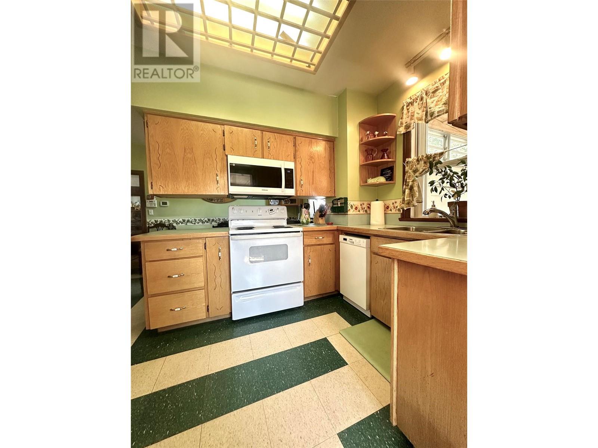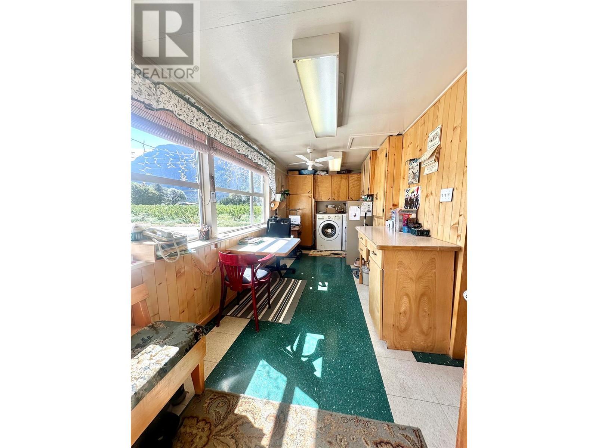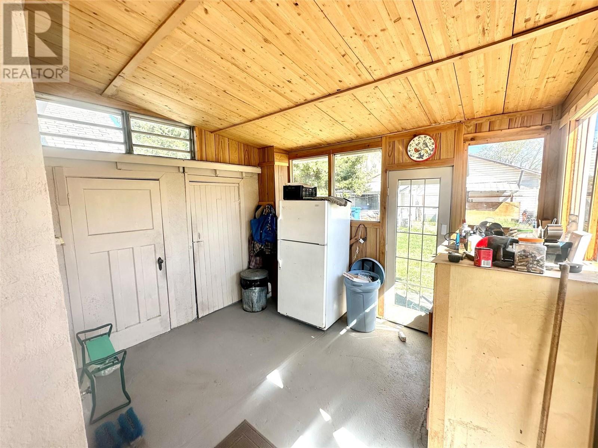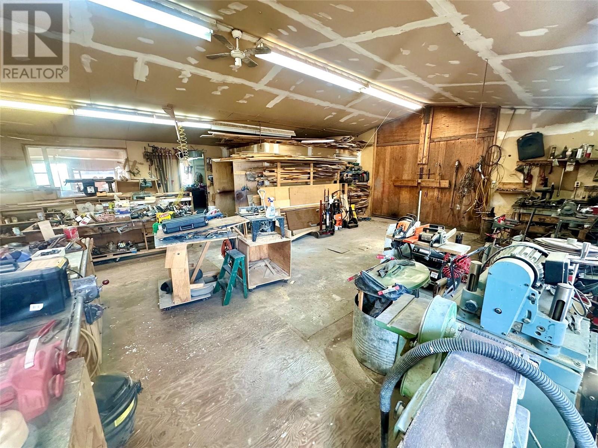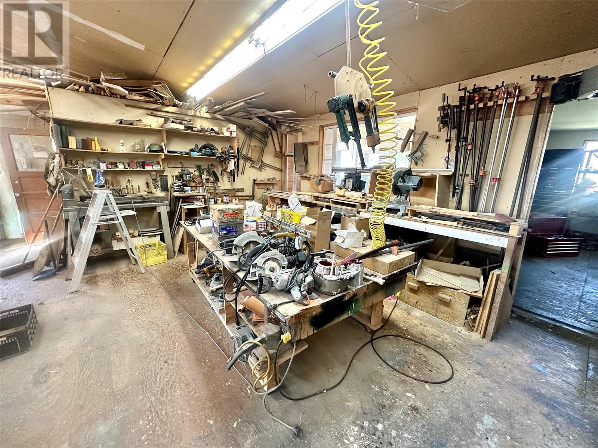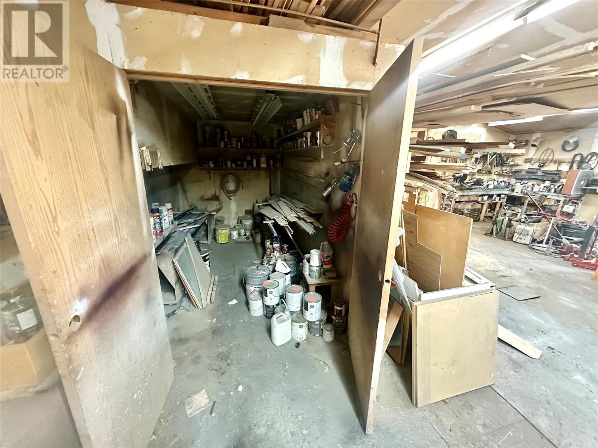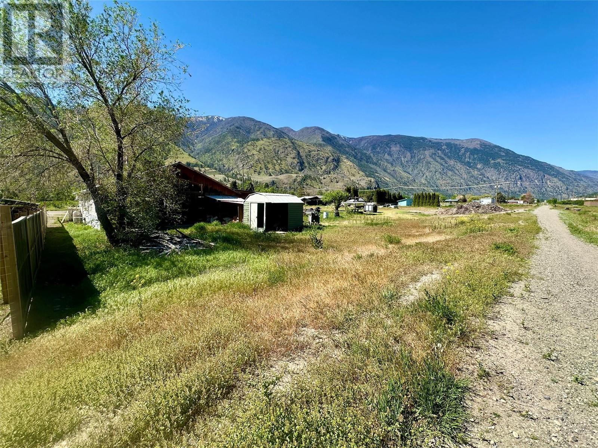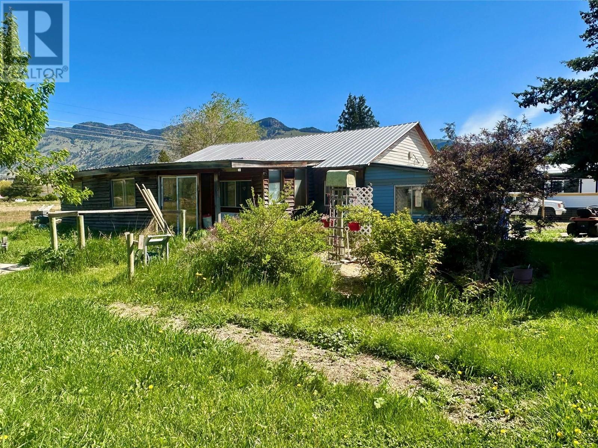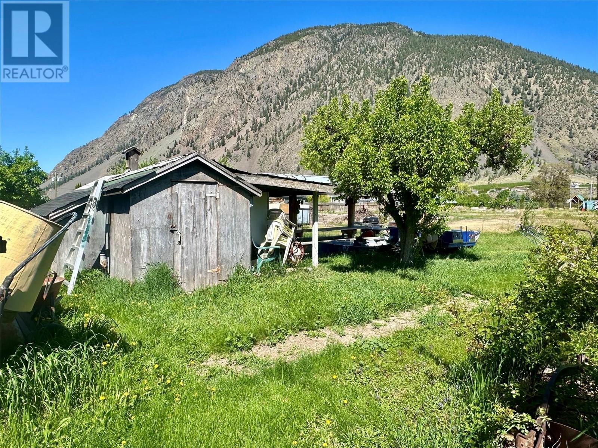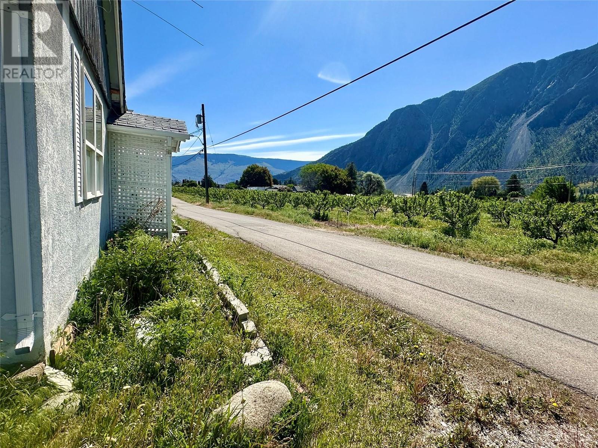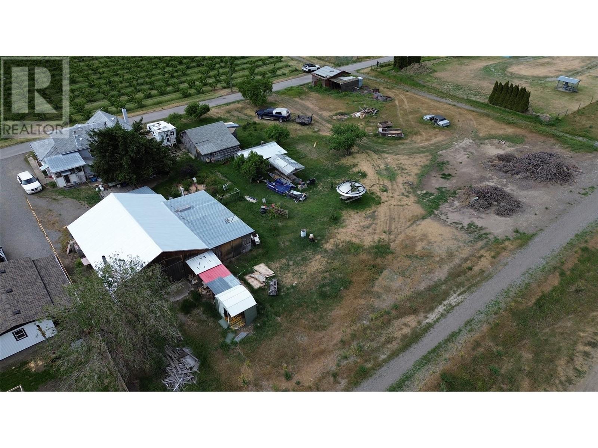110 9th Avenue Keremeos, British Columbia V0X 1N3
$599,000
Welcome to 110 9th Avenue—this cozy 2-bedroom, 1-bathroom home sits on a generous .65-acre flat, usable lot surrounded by mature trees and natural beauty. Custom craftsmanship is featured throughout the home, adding warmth and unique character. The large detached garage is a mechanic’s dream, complete with its own bathroom for added convenience. Located in a quiet and serene neighbourhood, yet just a short drive to Penticton and Osoyoos, this property offers the perfect blend of rural peace and accessibility. Whether you’re looking for a comfortable home, workshop space, or room to expand, this one is a must see! (id:61048)
Property Details
| MLS® Number | 10346399 |
| Property Type | Single Family |
| Neigbourhood | Keremeos |
| Parking Space Total | 10 |
| Storage Type | Storage Shed |
Building
| Bathroom Total | 1 |
| Bedrooms Total | 2 |
| Architectural Style | Ranch |
| Constructed Date | 1911 |
| Construction Style Attachment | Detached |
| Cooling Type | Heat Pump |
| Exterior Finish | Stucco, Vinyl Siding |
| Fireplace Fuel | Wood |
| Fireplace Present | Yes |
| Fireplace Type | Conventional |
| Heating Fuel | Wood |
| Heating Type | Forced Air, Stove |
| Roof Material | Asphalt Shingle |
| Roof Style | Unknown |
| Stories Total | 1 |
| Size Interior | 1,100 Ft2 |
| Type | House |
| Utility Water | Irrigation District |
Parking
| Detached Garage | 4 |
| R V | 10 |
Land
| Acreage | No |
| Sewer | Septic Tank |
| Size Irregular | 0.65 |
| Size Total | 0.65 Ac|under 1 Acre |
| Size Total Text | 0.65 Ac|under 1 Acre |
| Zoning Type | Unknown |
Rooms
| Level | Type | Length | Width | Dimensions |
|---|---|---|---|---|
| Main Level | Sunroom | 11'9'' x 11'8'' | ||
| Main Level | Primary Bedroom | 15' x 8'9'' | ||
| Main Level | Foyer | 5' x 5' | ||
| Main Level | 4pc Bathroom | Measurements not available | ||
| Main Level | Living Room | 16' x 15' | ||
| Main Level | Bedroom | 10' x 10'5'' | ||
| Main Level | Dining Room | 15' x 7' | ||
| Main Level | Kitchen | 15' x 8'11'' |
https://www.realtor.ca/real-estate/28325863/110-9th-avenue-keremeos-keremeos
Contact Us
Contact us for more information
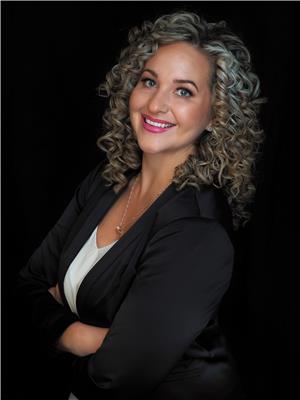
Tarren Risling
444 School Avenue, Box 220
Oliver, British Columbia V0H 1T0
(250) 498-6500
(250) 498-6504

