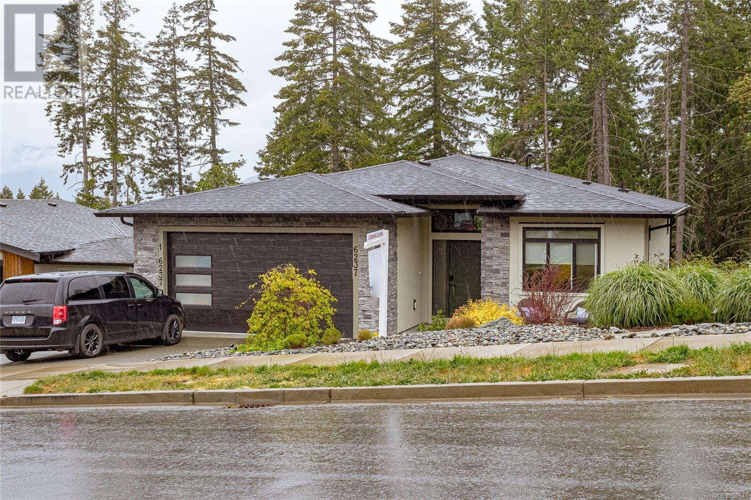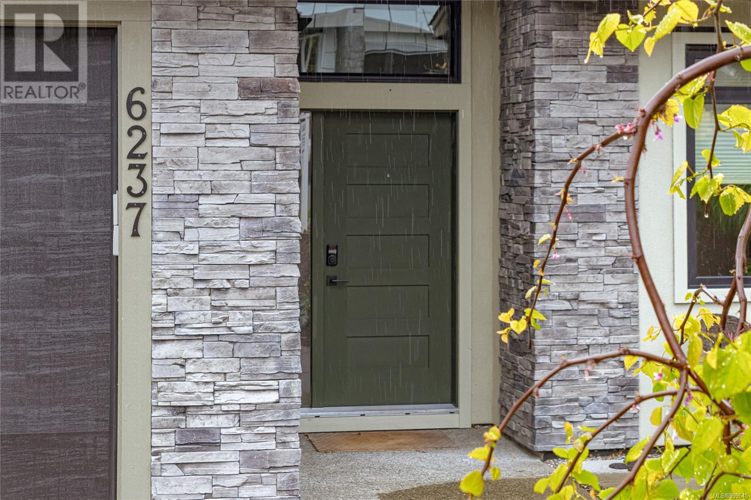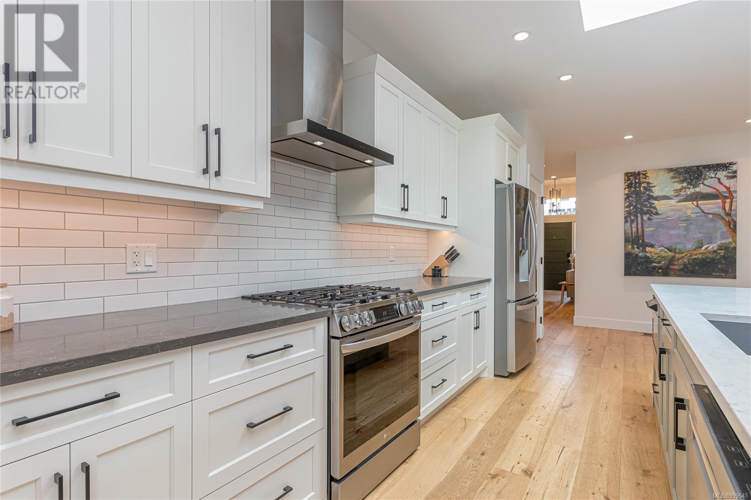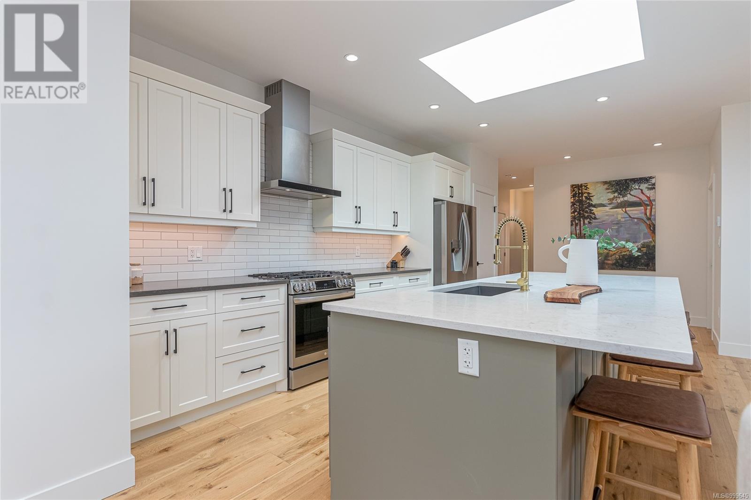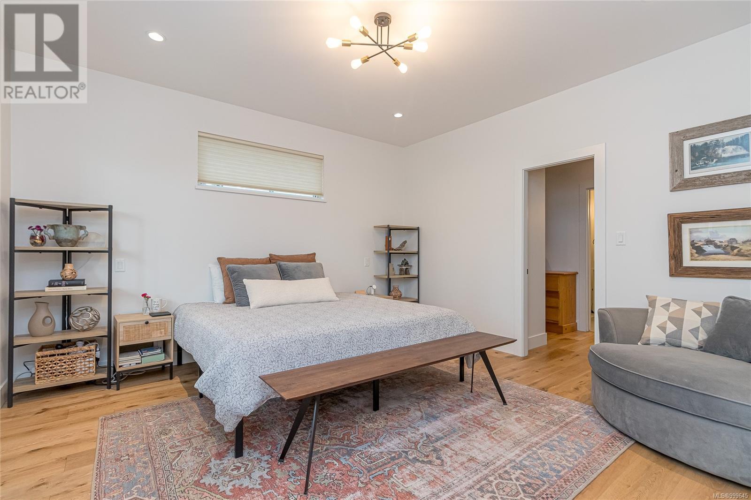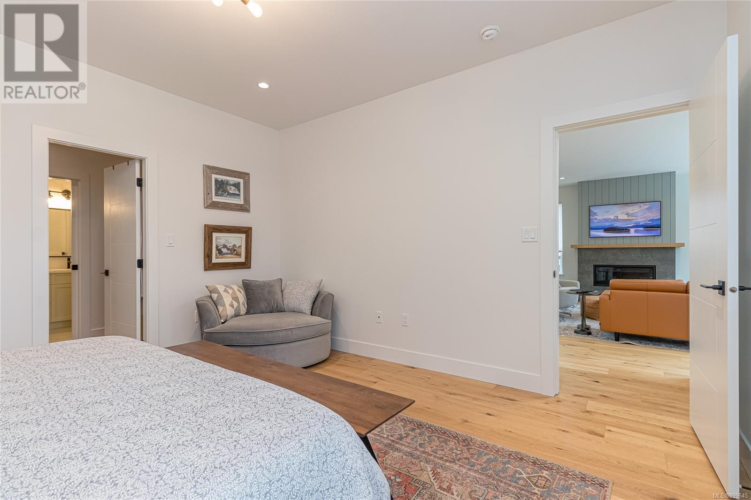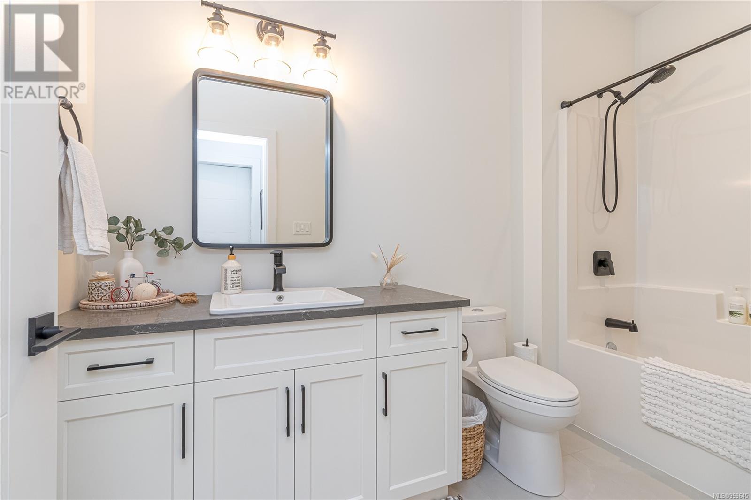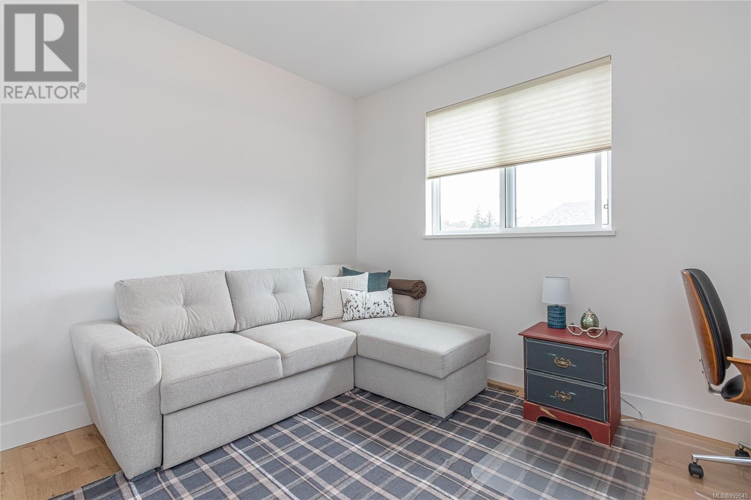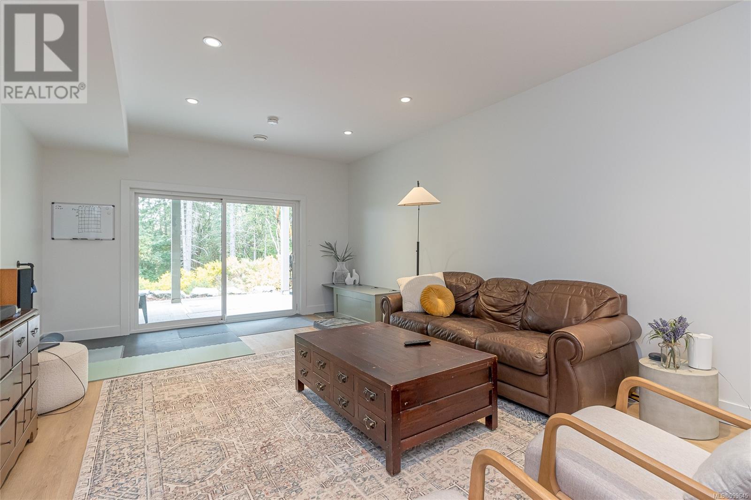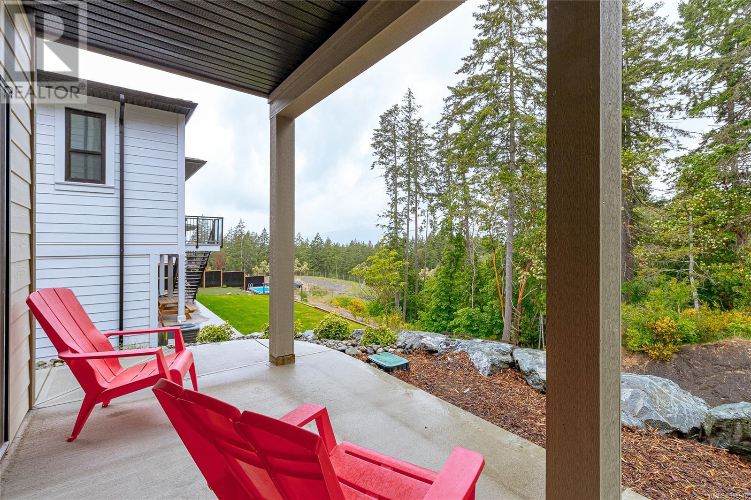6237 Highwood Dr Duncan, British Columbia V9L 0H5
$1,288,000
Welcome to this stunning home positioned at the edge of Mt. Tzouhalem’s renowned 150+ trail network—an outdoor enthusiast’s dream. 7 years remaining on the New Home Warranty, this property combines quality craftsmanship with incredible value. The main level boasts 9’ ceilings, 10’ quartz island, and a gourmet kitchen featuring a gas range with built-in air fryer. Enjoy custom blinds, solid core doors, and a spacious primary suite complete with dual closets, dual vanities, a glass shower, and a private water closet. Step outside to a full-width deck—partially covered for year-round enjoyment. The lower level offers a self-contained 1-bed suite with private entry great for family or rental income. Professionally landscaped and fully irrigated, the back yard includes a bike path and a custom 9' x 10' shed. The double garage is equipped with built-in shelving, cabinets, and a 50-AMP pony panel. This rare offering blends luxurious indoor living, and unbeatable outdoor access! (id:61048)
Property Details
| MLS® Number | 999645 |
| Property Type | Single Family |
| Neigbourhood | East Duncan |
| Features | Central Location, Curb & Gutter, Southern Exposure, Other, Marine Oriented |
| Parking Space Total | 3 |
| View Type | Mountain View |
Building
| Bathroom Total | 4 |
| Bedrooms Total | 6 |
| Constructed Date | 2022 |
| Cooling Type | Air Conditioned, Central Air Conditioning |
| Fireplace Present | Yes |
| Fireplace Total | 1 |
| Heating Fuel | Natural Gas |
| Heating Type | Forced Air, Heat Pump |
| Size Interior | 3,925 Ft2 |
| Total Finished Area | 3512 Sqft |
| Type | House |
Land
| Access Type | Road Access |
| Acreage | No |
| Size Irregular | 7535 |
| Size Total | 7535 Sqft |
| Size Total Text | 7535 Sqft |
| Zoning Description | Cd18 |
| Zoning Type | Residential |
Rooms
| Level | Type | Length | Width | Dimensions |
|---|---|---|---|---|
| Lower Level | Bathroom | 3-Piece | ||
| Lower Level | Bathroom | 4-Piece | ||
| Lower Level | Kitchen | 12 ft | 11 ft | 12 ft x 11 ft |
| Lower Level | Bedroom | 10 ft | 20 ft | 10 ft x 20 ft |
| Lower Level | Bedroom | 12 ft | 12 ft | 12 ft x 12 ft |
| Lower Level | Bedroom | 11 ft | 11 ft | 11 ft x 11 ft |
| Main Level | Kitchen | 10 ft | 15 ft | 10 ft x 15 ft |
| Main Level | Bathroom | 4-Piece | ||
| Main Level | Ensuite | 4-Piece | ||
| Main Level | Primary Bedroom | 14 ft | 14 ft | 14 ft x 14 ft |
| Main Level | Bedroom | 11 ft | 12 ft | 11 ft x 12 ft |
| Main Level | Bedroom | 10 ft | 11 ft | 10 ft x 11 ft |
https://www.realtor.ca/real-estate/28327886/6237-highwood-dr-duncan-east-duncan
Contact Us
Contact us for more information
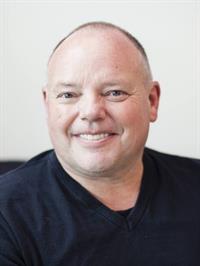
Doyle Childs
Personal Real Estate Corporation
www.doylechilds.com/
www.facebook.com/doyleandjaclynrealestate
www.linkedin.com/in/doyle-childs-02a96328/?originalSubdomain=ca
www.instagram.com/doyleandjaclyn/?hl=en
Suite 114-2720 Mill Bay Road
Mill Bay, British Columbia V0R 2P0
(250) 477-5353
royallepage.ca/
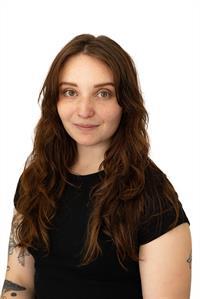
Jaclyn Childs
110 - 4460 Chatterton Way
Victoria, British Columbia V8X 5J2
(250) 477-5353
(800) 461-5353
(250) 477-3328
www.rlpvictoria.com/
