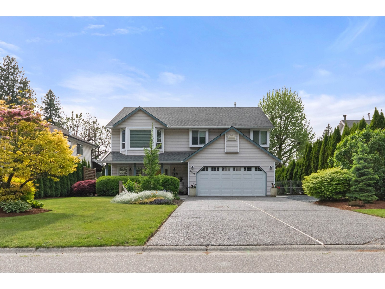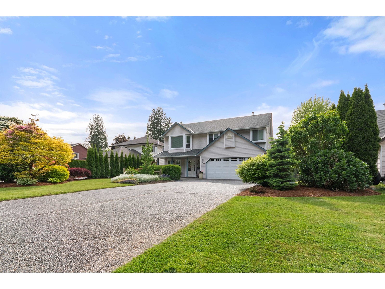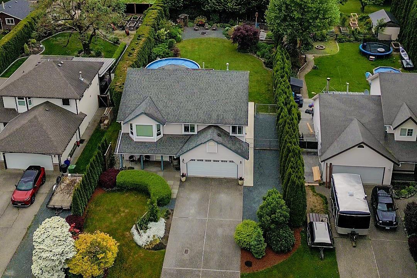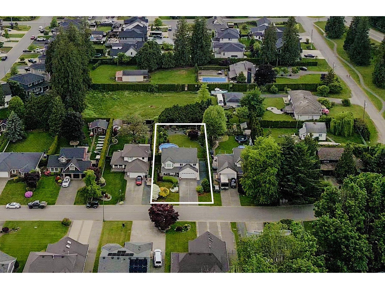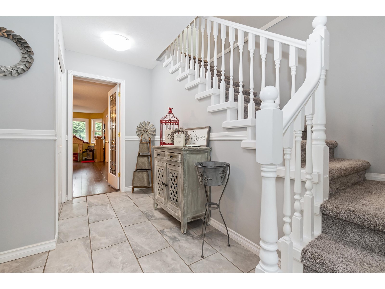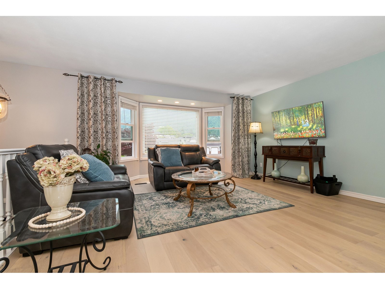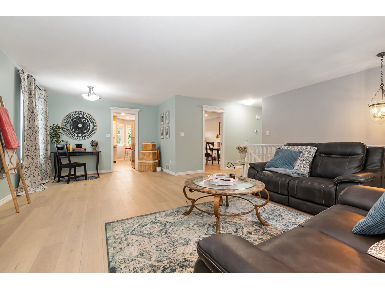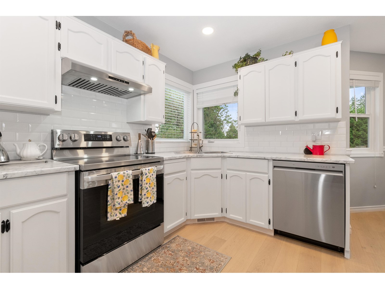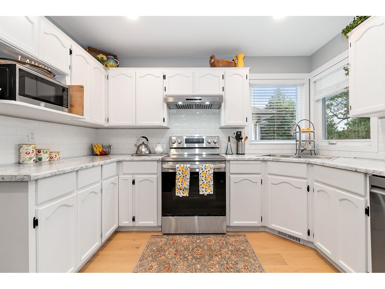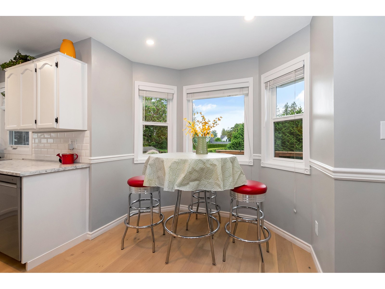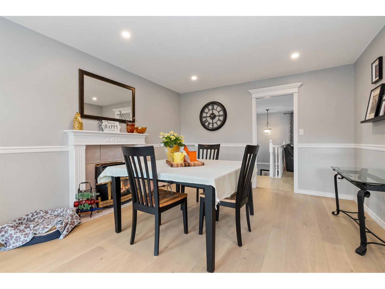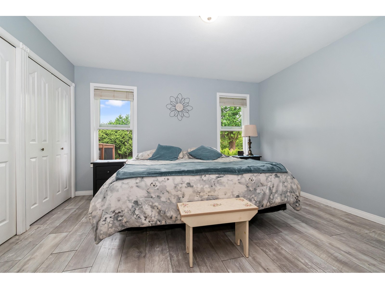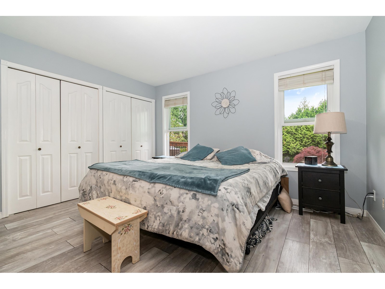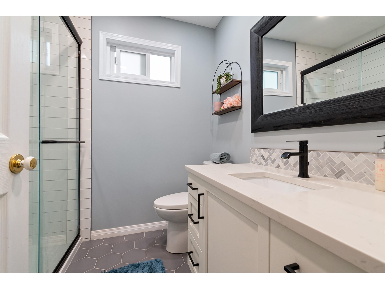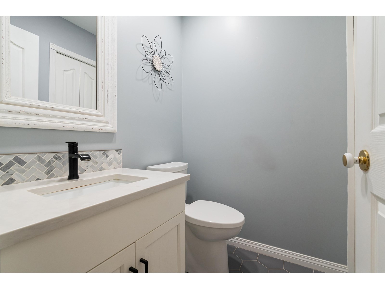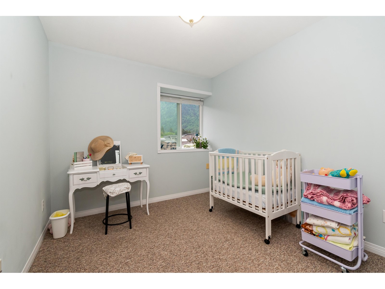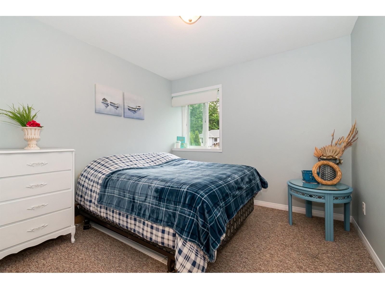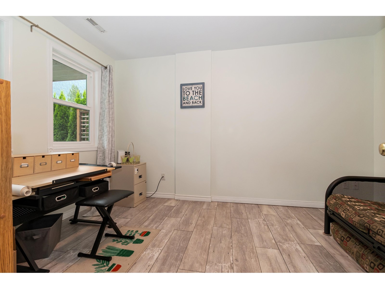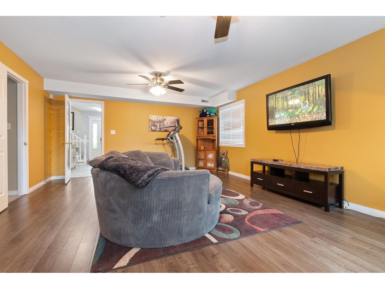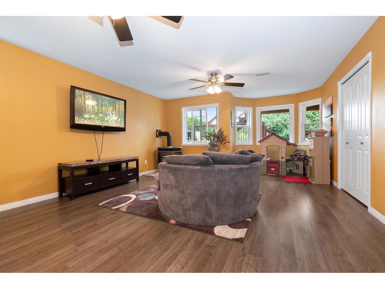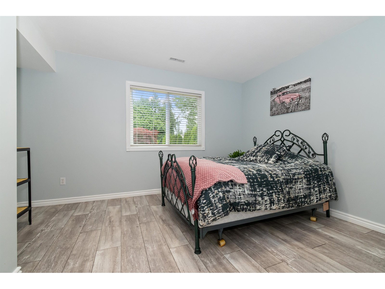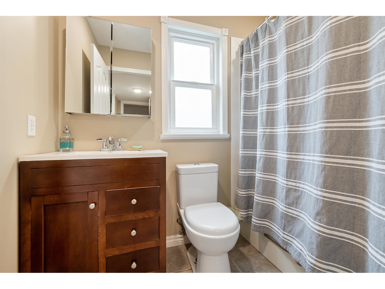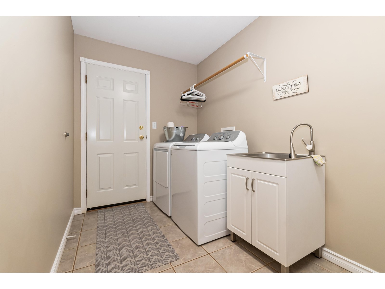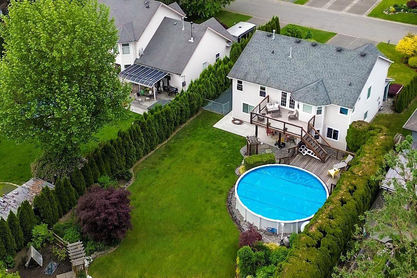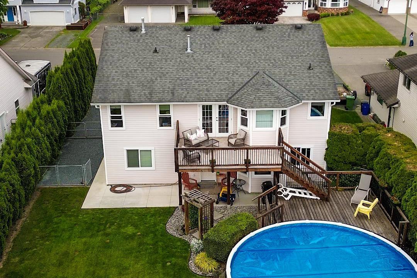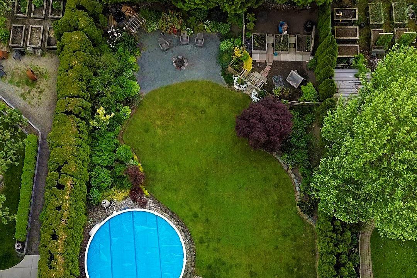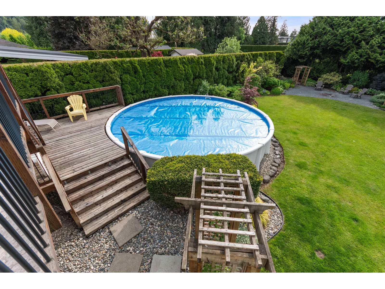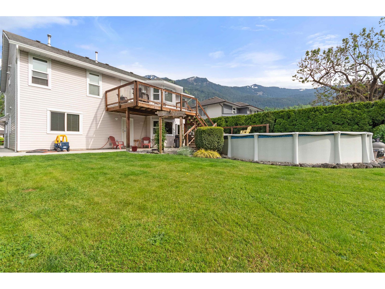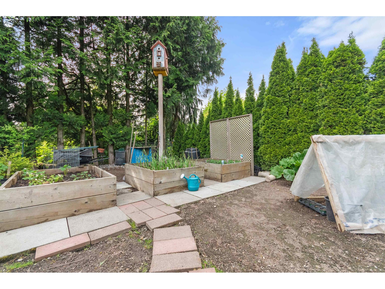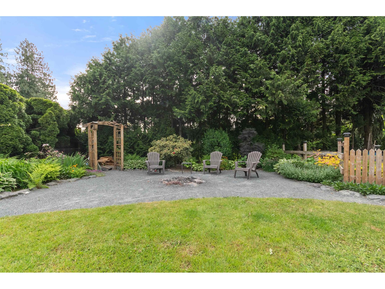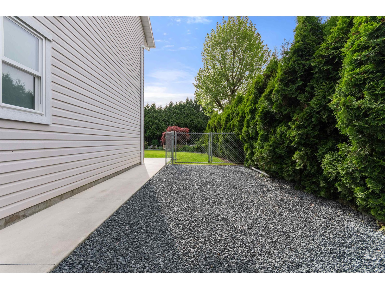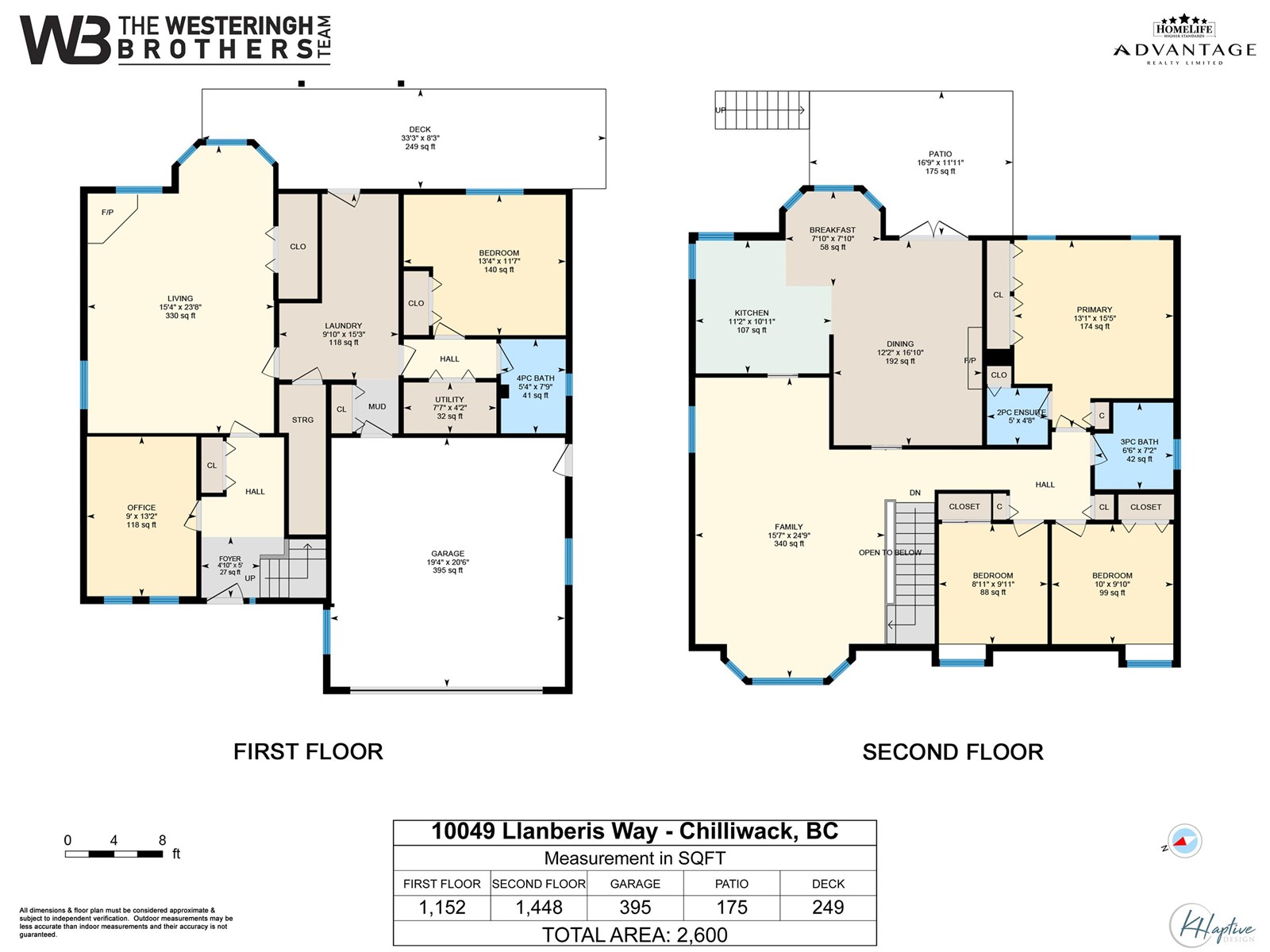10049 Llanberis Way, Rosedale Rosedale, British Columbia V0X 1X1
$1,174,900
4 bed + den family home on a cul-de-sac in highly desirable Rosedale! This house features a long list of big ticket upgrades over the years including a newer roof, windows, furnace, garage door + motor, HWT, updated appliances, engineered hardwood flooring & new carpet, fully renovated upstairs bathrooms, fresh paint, central vac, and more! Spacious layout with two separate master bedroom suites upstairs and down, plus a large rec room downstairs(suite potential?). Outside, enjoy the manicured private backyard and 400+ sqft of deck space, plus a 24' above-ground pool w/ new pump, cover, and a pool deck. Thoughtful additions include a dog run, raised veggie gardens, and RV parking with backyard access. Located in a peaceful and family-orientated neighbourhood with great mountain views and a bus stop just around the corner. Contact Listing Agent for a full list of updates. Book your viewing today! (id:61048)
Property Details
| MLS® Number | R3002882 |
| Property Type | Single Family |
| Pool Type | Outdoor Pool |
| View Type | Mountain View |
Building
| Bathroom Total | 3 |
| Bedrooms Total | 4 |
| Appliances | Washer, Dryer, Refrigerator, Stove, Dishwasher |
| Architectural Style | Basement Entry |
| Basement Type | Full |
| Constructed Date | 1992 |
| Construction Style Attachment | Detached |
| Fireplace Present | Yes |
| Fireplace Total | 2 |
| Heating Fuel | Natural Gas |
| Heating Type | Forced Air |
| Stories Total | 2 |
| Size Interior | 2,600 Ft2 |
| Type | House |
Parking
| Garage | 2 |
| R V |
Land
| Acreage | No |
| Size Frontage | 63 Ft |
| Size Irregular | 12240 |
| Size Total | 12240 Sqft |
| Size Total Text | 12240 Sqft |
Rooms
| Level | Type | Length | Width | Dimensions |
|---|---|---|---|---|
| Lower Level | Den | 9 ft | 13 ft ,2 in | 9 ft x 13 ft ,2 in |
| Lower Level | Living Room | 15 ft ,4 in | 23 ft ,8 in | 15 ft ,4 in x 23 ft ,8 in |
| Lower Level | Laundry Room | 9 ft ,1 in | 15 ft ,3 in | 9 ft ,1 in x 15 ft ,3 in |
| Lower Level | Bedroom 4 | 13 ft ,4 in | 11 ft ,7 in | 13 ft ,4 in x 11 ft ,7 in |
| Lower Level | Utility Room | 7 ft ,7 in | 4 ft ,2 in | 7 ft ,7 in x 4 ft ,2 in |
| Main Level | Living Room | 15 ft ,7 in | 24 ft ,9 in | 15 ft ,7 in x 24 ft ,9 in |
| Main Level | Dining Room | 12 ft ,2 in | 16 ft ,1 in | 12 ft ,2 in x 16 ft ,1 in |
| Main Level | Kitchen | 11 ft ,2 in | 10 ft ,1 in | 11 ft ,2 in x 10 ft ,1 in |
| Main Level | Dining Nook | 7 ft ,1 in | 7 ft ,1 in | 7 ft ,1 in x 7 ft ,1 in |
| Main Level | Primary Bedroom | 13 ft ,1 in | 15 ft ,5 in | 13 ft ,1 in x 15 ft ,5 in |
| Main Level | Bedroom 2 | 8 ft ,1 in | 9 ft ,1 in | 8 ft ,1 in x 9 ft ,1 in |
| Main Level | Bedroom 3 | 10 ft | 9 ft ,1 in | 10 ft x 9 ft ,1 in |
https://www.realtor.ca/real-estate/28317108/10049-llanberis-way-rosedale-rosedale
Contact Us
Contact us for more information

Caleb Westeringh
www.youtube.com/embed/hoJEctng6Yg
https//wbrealestate.ca
8387 Young Rd
Chilliwack, British Columbia V2P 4N8
(604) 795-2955
(800) 795-2955
(604) 795-2770
www.homelifeadvantage.com/

Joel Westeringh
https//wbrealestate.ca
8387 Young Rd
Chilliwack, British Columbia V2P 4N8
(604) 795-2955
(800) 795-2955
(604) 795-2770
www.homelifeadvantage.com/
