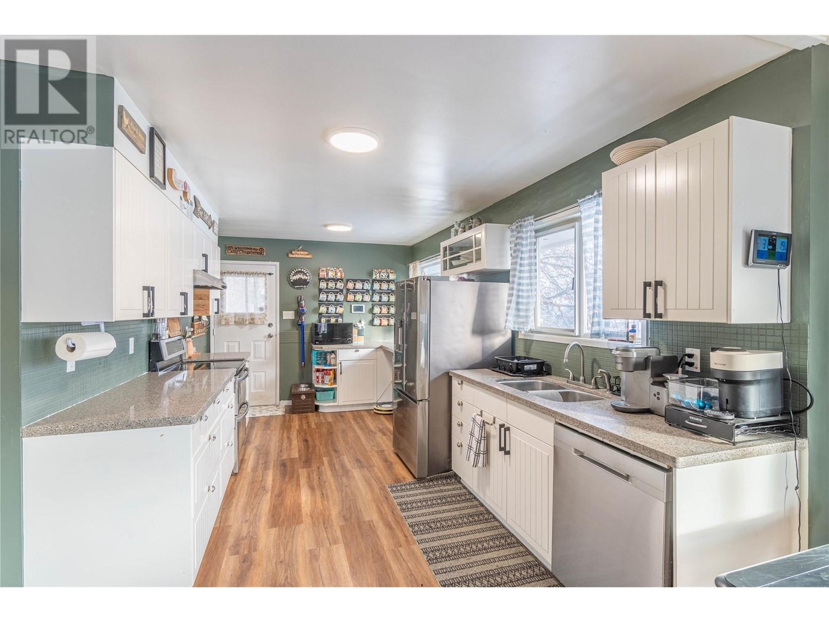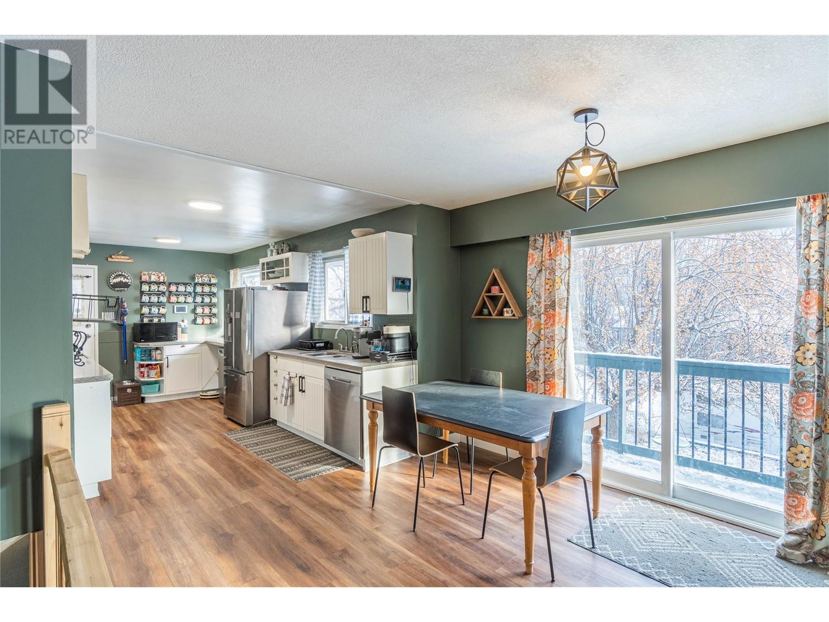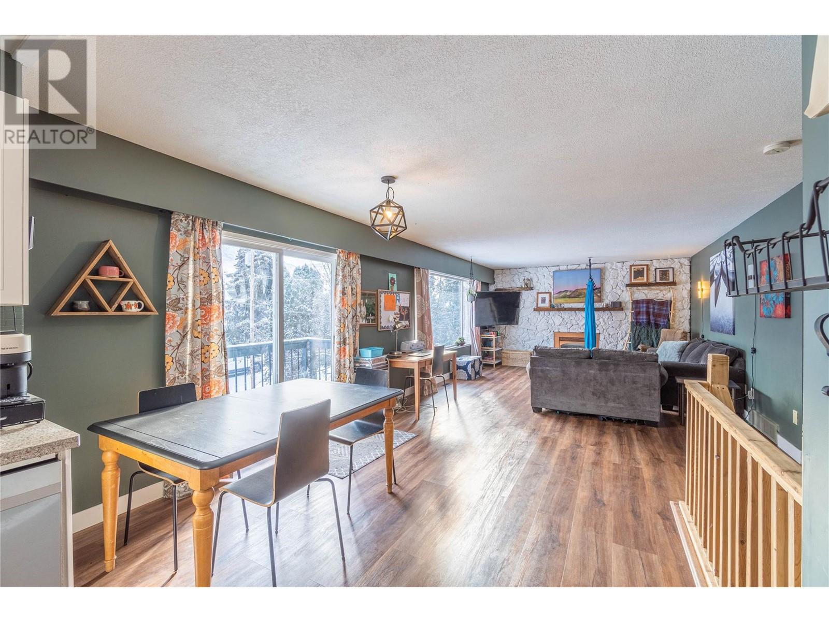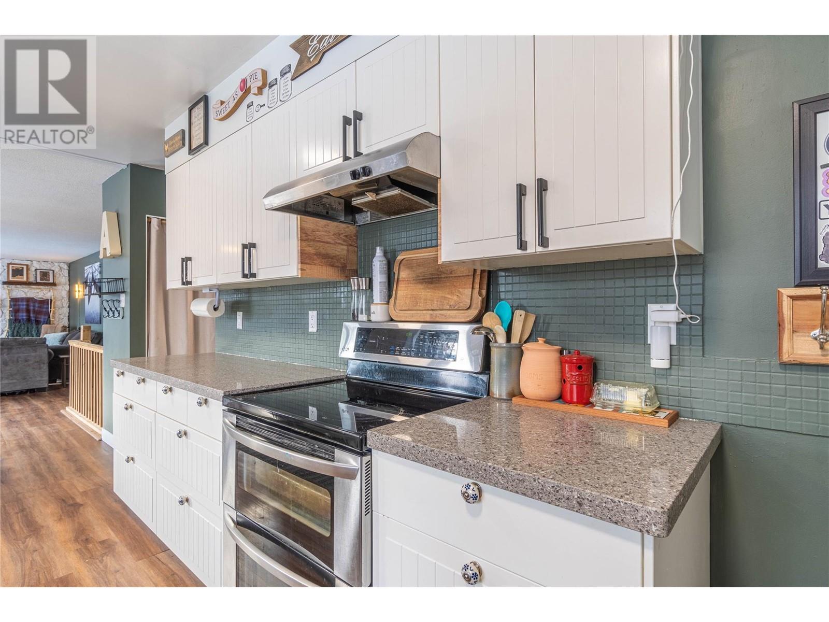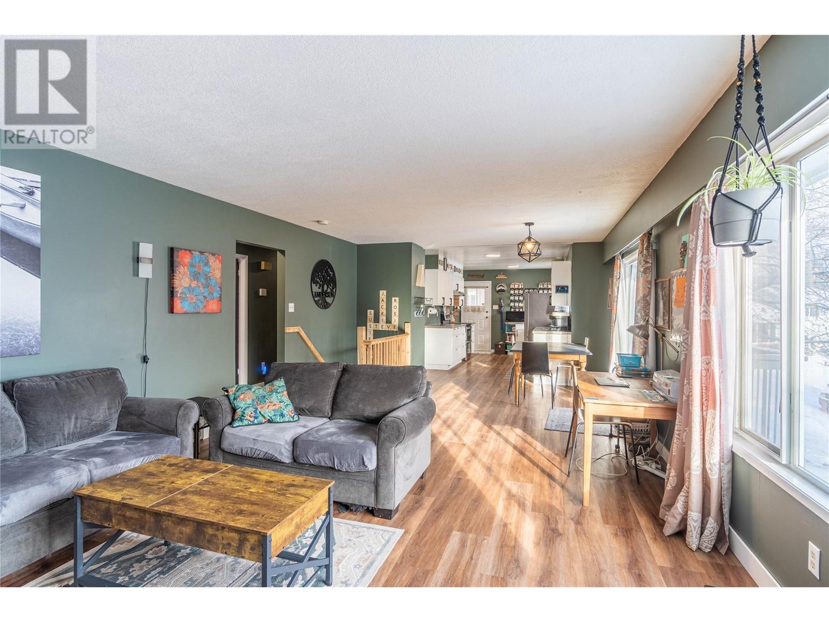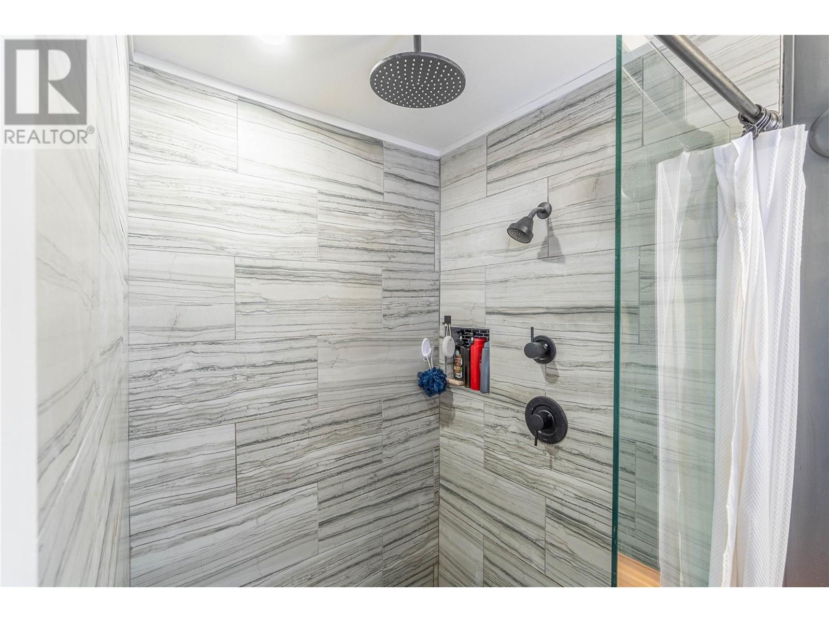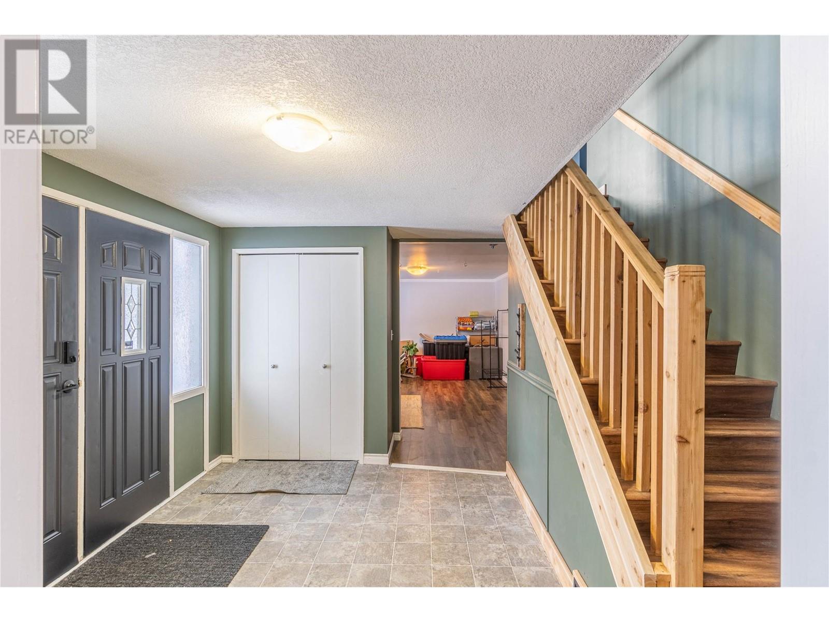3224 Archibald Place Kamloops, British Columbia V2B 8B2
$649,900
Welcome home! Nestled away on a quiet cul de sac in the heart of Westsyde close to all amenities, schools, and recreation, this property features 5 bedrooms 3 baths, open concept living with stainless steel appliances, granite countertops, large covered deck, and access to kids dream back yard with storage shed and chicken coop. Primary bedroom features 3 piece ensuite with custom tile shower. Ideal main floor layout with 3 bedrooms and 2 baths perfect for a growing family. Basement features 2 additional bedrooms, bathroom, laundry. Large rec room. Suite potential. Single car garage with storage space. RV Parking. This home ticks the boxes! Call now for details and showings (id:61048)
Property Details
| MLS® Number | 10348100 |
| Property Type | Single Family |
| Neigbourhood | Westsyde |
| Amenities Near By | Recreation |
| Features | Cul-de-sac, Private Setting |
| Parking Space Total | 1 |
| Road Type | Cul De Sac |
| View Type | Mountain View |
Building
| Bathroom Total | 3 |
| Bedrooms Total | 5 |
| Appliances | Range, Refrigerator, Dishwasher, Washer & Dryer |
| Basement Type | Full |
| Constructed Date | 1977 |
| Construction Style Attachment | Detached |
| Cooling Type | Central Air Conditioning |
| Exterior Finish | Other |
| Fireplace Fuel | Gas |
| Fireplace Present | Yes |
| Fireplace Type | Unknown |
| Flooring Type | Laminate, Mixed Flooring |
| Heating Type | Forced Air, See Remarks |
| Roof Material | Asphalt Shingle |
| Roof Style | Unknown |
| Stories Total | 2 |
| Size Interior | 2,376 Ft2 |
| Type | House |
| Utility Water | Municipal Water |
Parking
| See Remarks | |
| Attached Garage | 1 |
| Street | |
| R V | 1 |
Land
| Acreage | No |
| Land Amenities | Recreation |
| Landscape Features | Landscaped, Underground Sprinkler |
| Sewer | Municipal Sewage System |
| Size Irregular | 0.34 |
| Size Total | 0.34 Ac|under 1 Acre |
| Size Total Text | 0.34 Ac|under 1 Acre |
| Zoning Type | Unknown |
Rooms
| Level | Type | Length | Width | Dimensions |
|---|---|---|---|---|
| Basement | Laundry Room | 14'6'' x 6'6'' | ||
| Basement | Foyer | 11'6'' x 9'0'' | ||
| Basement | Living Room | 17'6'' x 12'0'' | ||
| Basement | Bedroom | 10'6'' x 11'0'' | ||
| Basement | Bedroom | 12'0'' x 11'0'' | ||
| Basement | 3pc Bathroom | Measurements not available | ||
| Main Level | Living Room | 26'0'' x 14'0'' | ||
| Main Level | Bedroom | 12'0'' x 9'0'' | ||
| Main Level | Bedroom | 9'0'' x 9'0'' | ||
| Main Level | Primary Bedroom | 13'0'' x 11'0'' | ||
| Main Level | Kitchen | 19'0'' x 9'6'' | ||
| Main Level | 4pc Bathroom | Measurements not available | ||
| Main Level | 3pc Ensuite Bath | Measurements not available |
https://www.realtor.ca/real-estate/28317994/3224-archibald-place-kamloops-westsyde
Contact Us
Contact us for more information

Francis Ramunno
800 Seymour Street
Kamloops, British Columbia V2C 2H5
(250) 374-1461
(250) 374-0752





