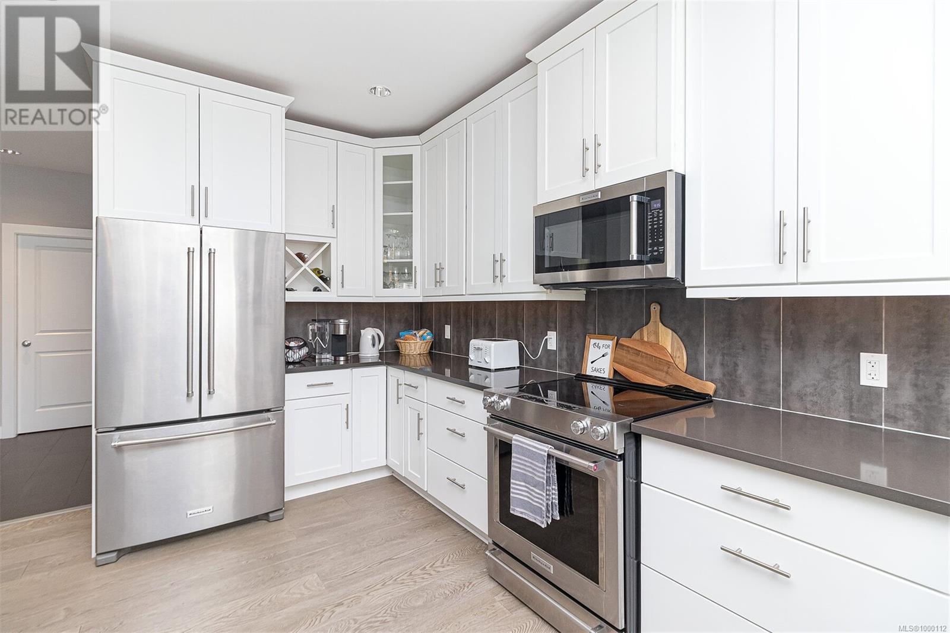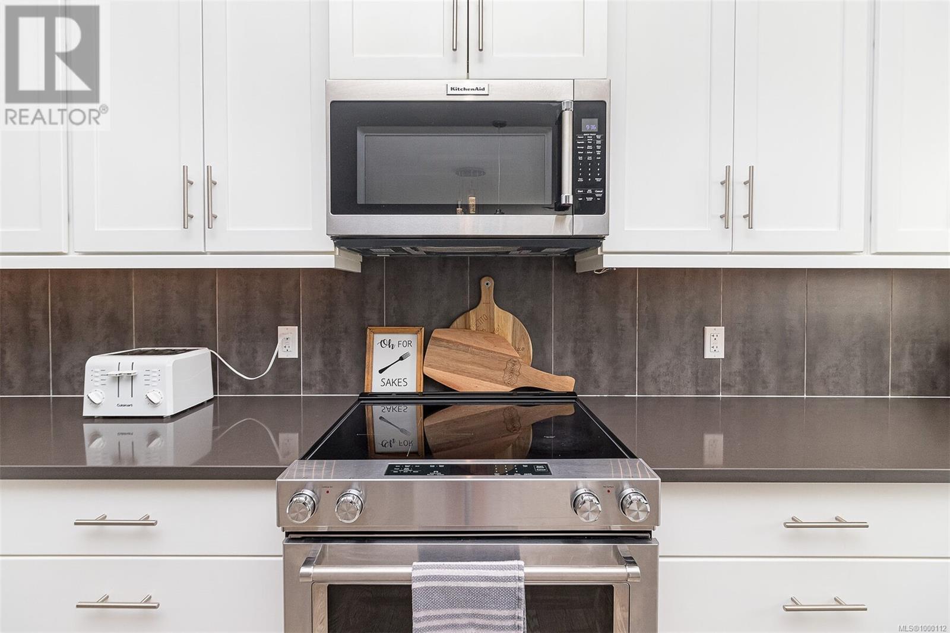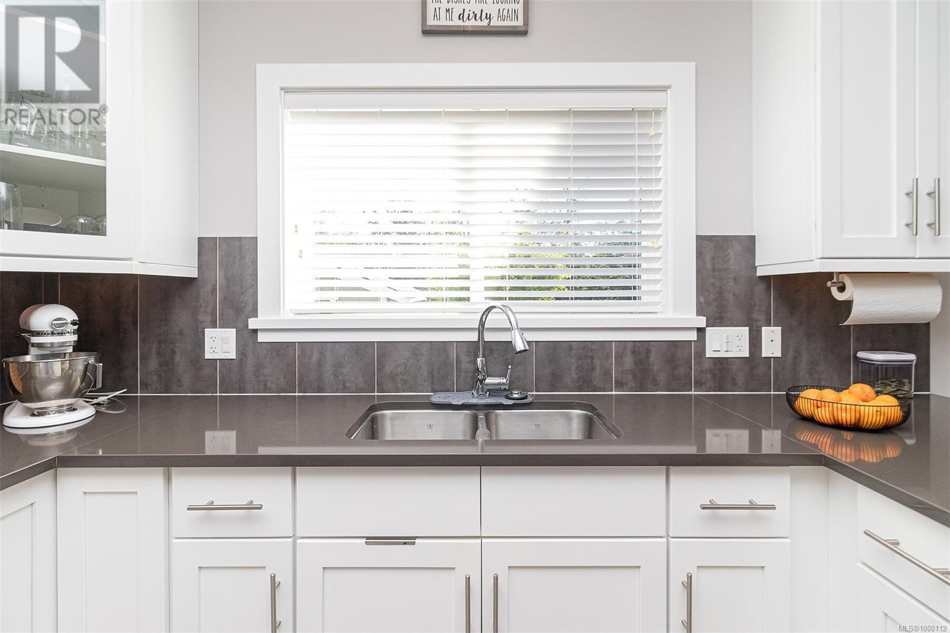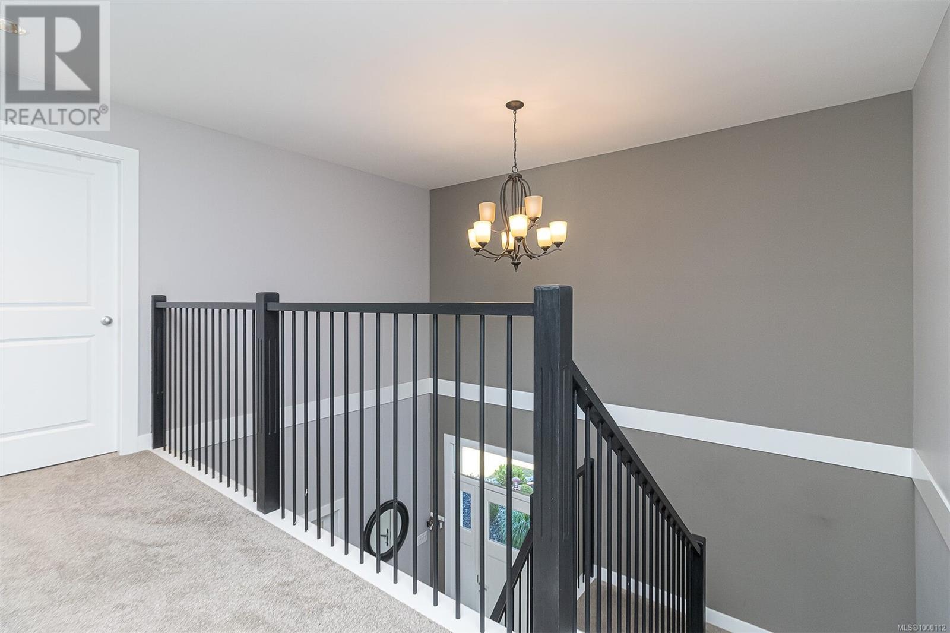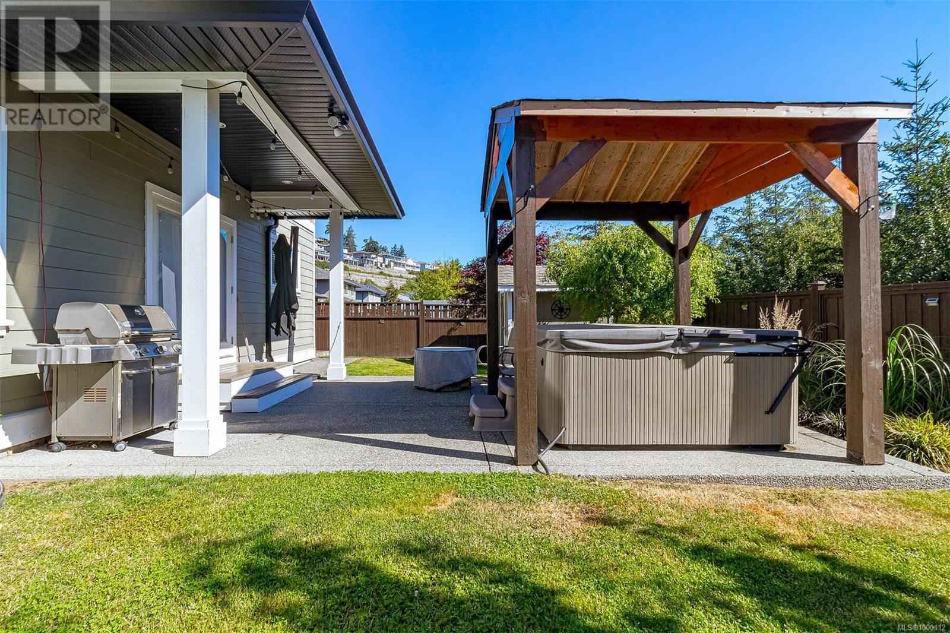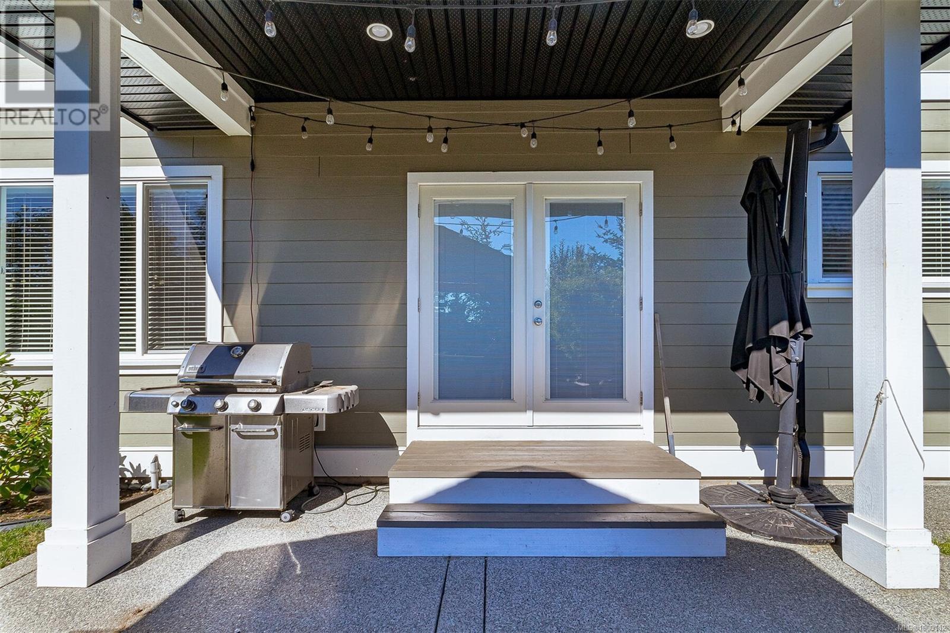3429 Hopwood Pl Colwood, British Columbia V9C 0J1
$1,199,800Maintenance,
$8.40 Monthly
Maintenance,
$8.40 MonthlyAct Now! Quality-Built Home By Andrex Developments In A Desirable Neighborhood Near Havenwood Park, Olympic View, And Royal Bay. This Level-Entry Home Offers Open-Concept Main Floor Living With 9-Ft Ceilings, Engineered Hardwood, A Den/Office, 2-Piece Powder Room, And A Gourmet Kitchen Featuring Quartz Counters, Under-Cabinet Lighting, Eating Bar, And Large Walk-In Pantry. The Dining Area Opens To A Fully Fenced, Landscaped Backyard With Patio, Gas BBQ Hook-Up, Hot Tub, Gazebo, Irrigation, Side Yard With Raised Garden Beds, And Storage Shed. Upstairs Are Four Spacious Bedrooms, Including A Large Primary Suite With Walk-In Closet And Luxurious 5-Piece Ensuite, Plus Another Primary-Sized Bedroom With Its Own Walk-In. Features Include Energy-Efficient Heat Pump With Backup Furnace, Tankless Hot Water, 3-Ft Crawlspace, And Double-Car Garage Accessed Via The Laundry/Mudroom. Located On A Quiet, Family-Friendly Cul-De-Sac. (id:61048)
Property Details
| MLS® Number | 1000112 |
| Property Type | Single Family |
| Neigbourhood | Latoria |
| Community Features | Pets Allowed, Family Oriented |
| Features | Private Setting, Rectangular |
| Parking Space Total | 3 |
| Plan | Vis7142 |
| Structure | Shed |
Building
| Bathroom Total | 3 |
| Bedrooms Total | 4 |
| Architectural Style | Other |
| Constructed Date | 2014 |
| Cooling Type | Air Conditioned, Central Air Conditioning |
| Fireplace Present | Yes |
| Fireplace Total | 1 |
| Heating Fuel | Electric |
| Heating Type | Heat Pump |
| Size Interior | 2,835 Ft2 |
| Total Finished Area | 2435 Sqft |
| Type | House |
Land
| Acreage | No |
| Size Irregular | 5926 |
| Size Total | 5926 Sqft |
| Size Total Text | 5926 Sqft |
| Zoning Type | Residential |
Rooms
| Level | Type | Length | Width | Dimensions |
|---|---|---|---|---|
| Second Level | Bathroom | 4-Piece | ||
| Second Level | Ensuite | 5-Piece | ||
| Second Level | Bedroom | 13' x 13' | ||
| Second Level | Bedroom | 15' x 9' | ||
| Second Level | Bedroom | 10' x 13' | ||
| Second Level | Primary Bedroom | 16' x 13' | ||
| Main Level | Pantry | 7' x 4' | ||
| Main Level | Den | 12' x 9' | ||
| Main Level | Laundry Room | 9' x 8' | ||
| Main Level | Bathroom | 2-Piece | ||
| Main Level | Kitchen | 16' x 11' | ||
| Main Level | Dining Room | 16' x 8' | ||
| Main Level | Living Room | 16' x 16' | ||
| Main Level | Entrance | 6' x 13' |
https://www.realtor.ca/real-estate/28319752/3429-hopwood-pl-colwood-latoria
Contact Us
Contact us for more information
Mark Berg
www.markbergrealestate.com/
202-3440 Douglas St
Victoria, British Columbia V8Z 3L5
(250) 386-8875



















