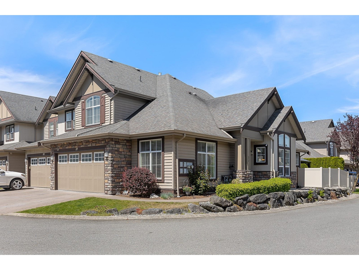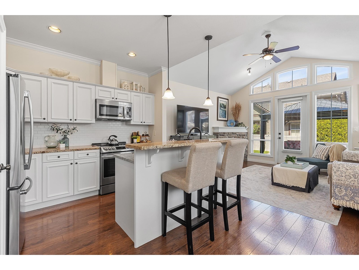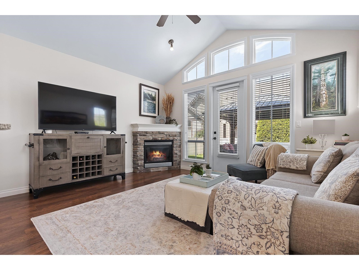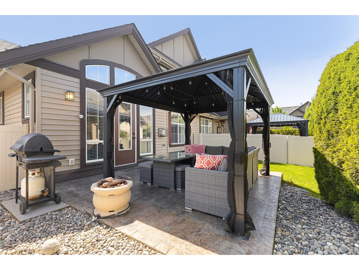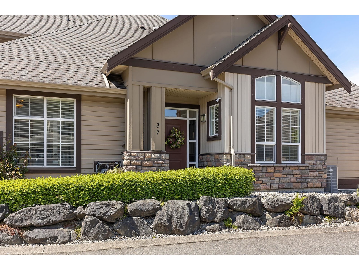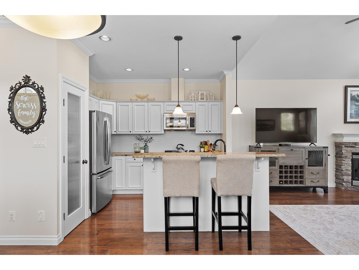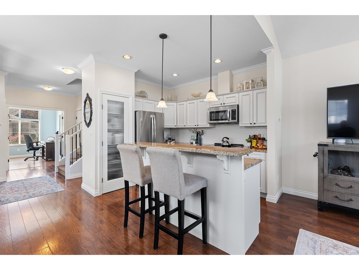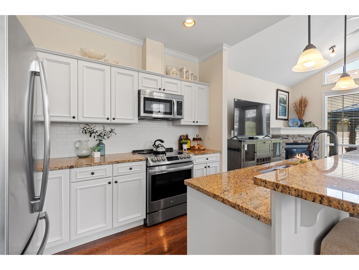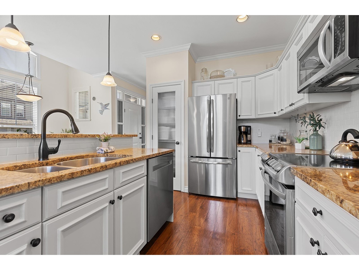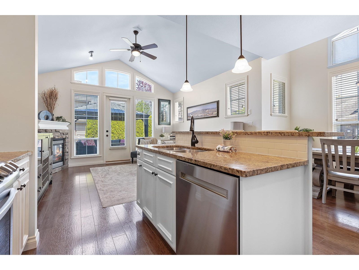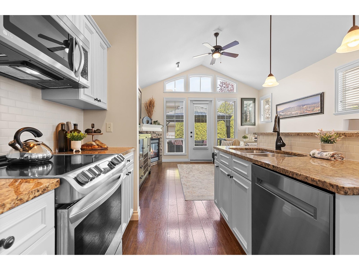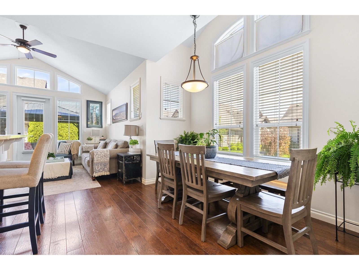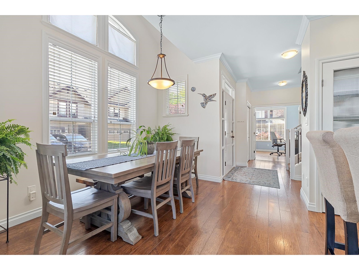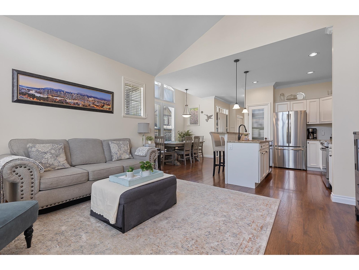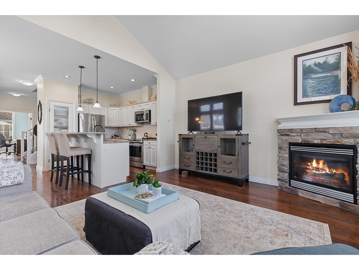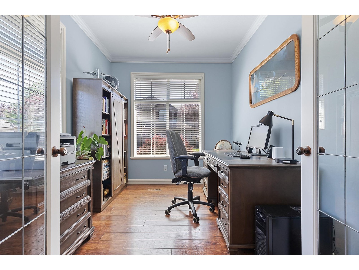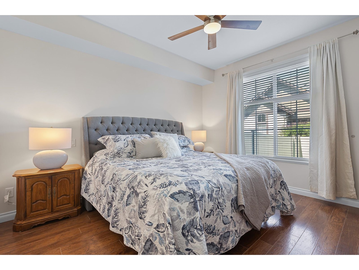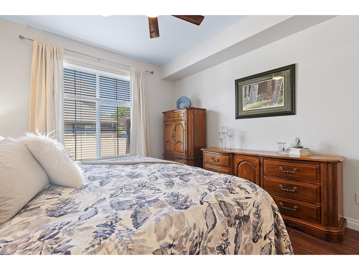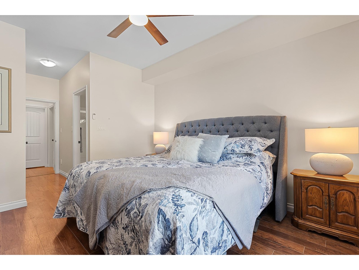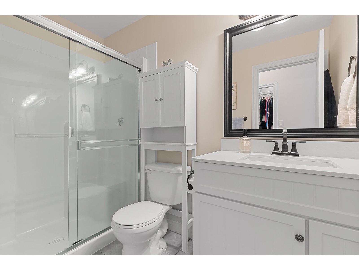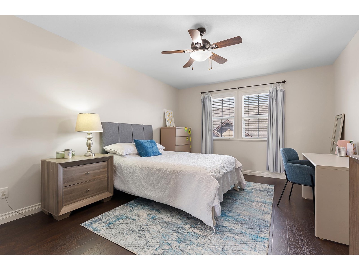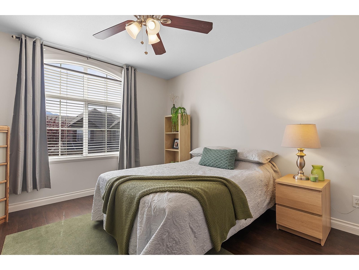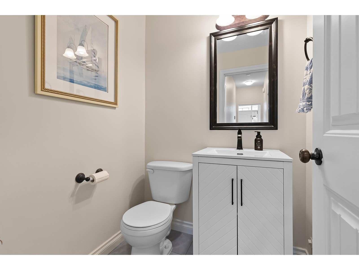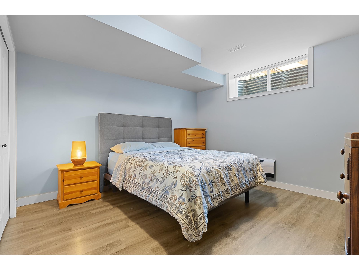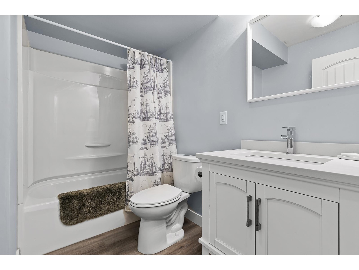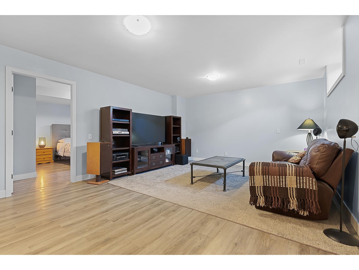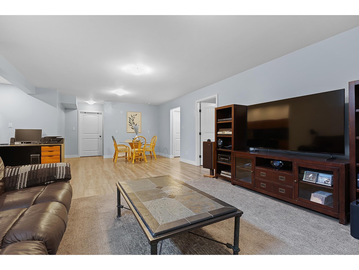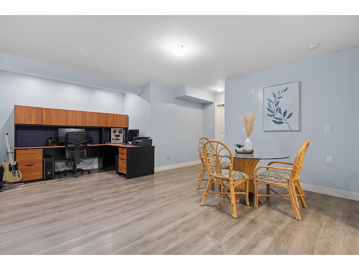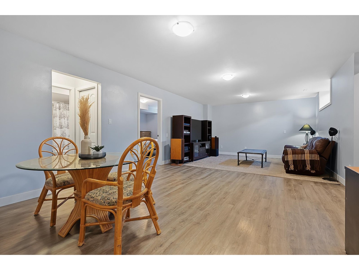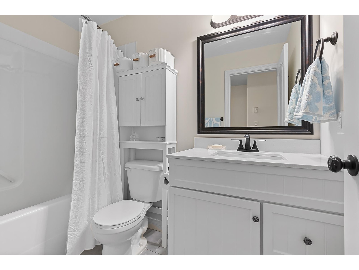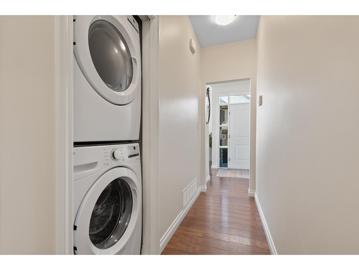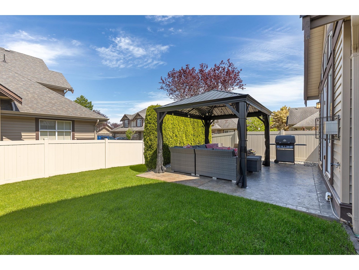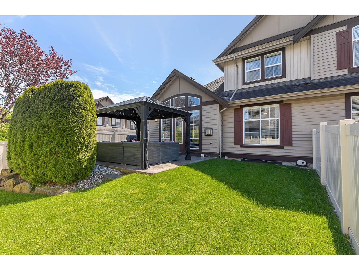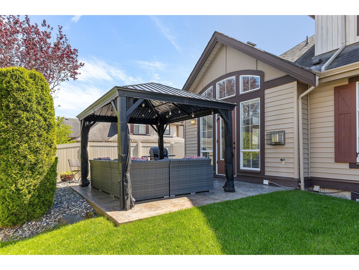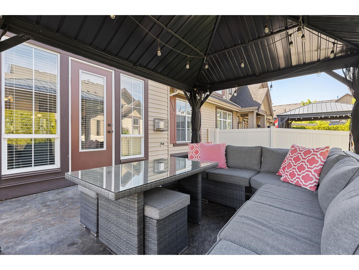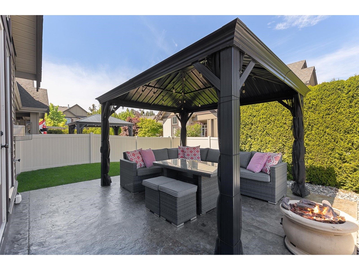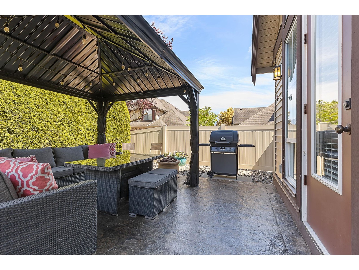37 6577 Southdowne Place, Sardis South Chilliwack, British Columbia V2R 0H4
$849,900
GORGEOUS RENOVATED END UNIT w/ MASTER ON MAIN! Step inside to this BRIGHT OPEN FLOORPLAN w/ vaulted living room overlooking the newly landscaped and FENCED BACKYARD w/ gazebo & gas BBQ line. CLASSY off white kitchen w/ granite counters, tiled backsplash, and upgraded SS appliances. Modern paint, laminate flooring, den w/ glass French doors, laundry on main & a LARGE master suite w/ walk-in closet & remodeled ensuite. Upper floor w/ 2 bdrms, laminate flooring, & renovated bathroom. FULLY FINISHED BSMT w/ 4th bdrm, MASSIVE REC ROOM (room for 5th bdrm), full bathroom, & a large storage room w/ custom shelving. South eastern location w/ AMPLE daylight & mtn views + DOUBLE garage & DOUBLE driveway. A/C heat pump. 2 pets, all sized allowed. SHOWS IMMACULATE- 10/10. * PREC - Personal Real Estate Corporation (id:61048)
Property Details
| MLS® Number | R3003465 |
| Property Type | Single Family |
| View Type | Mountain View |
Building
| Bathroom Total | 4 |
| Bedrooms Total | 4 |
| Amenities | Laundry - In Suite |
| Appliances | Washer, Dryer, Refrigerator, Stove, Dishwasher |
| Basement Development | Finished |
| Basement Type | Unknown (finished) |
| Constructed Date | 2008 |
| Construction Style Attachment | Attached |
| Cooling Type | Central Air Conditioning |
| Fireplace Present | Yes |
| Fireplace Total | 1 |
| Fixture | Drapes/window Coverings |
| Heating Fuel | Natural Gas |
| Heating Type | Forced Air |
| Stories Total | 3 |
| Size Interior | 2,782 Ft2 |
| Type | Row / Townhouse |
Parking
| Garage | 2 |
Land
| Acreage | No |
Rooms
| Level | Type | Length | Width | Dimensions |
|---|---|---|---|---|
| Above | Bedroom 2 | 12 ft ,1 in | 11 ft ,9 in | 12 ft ,1 in x 11 ft ,9 in |
| Above | Bedroom 3 | 17 ft | 11 ft ,9 in | 17 ft x 11 ft ,9 in |
| Basement | Recreational, Games Room | 30 ft ,7 in | 18 ft ,9 in | 30 ft ,7 in x 18 ft ,9 in |
| Basement | Bedroom 4 | 15 ft ,5 in | 12 ft ,4 in | 15 ft ,5 in x 12 ft ,4 in |
| Basement | Storage | 15 ft ,9 in | 8 ft ,1 in | 15 ft ,9 in x 8 ft ,1 in |
| Main Level | Foyer | 11 ft ,4 in | 7 ft ,6 in | 11 ft ,4 in x 7 ft ,6 in |
| Main Level | Dining Room | 11 ft ,4 in | 10 ft ,5 in | 11 ft ,4 in x 10 ft ,5 in |
| Main Level | Living Room | 12 ft ,9 in | 14 ft ,9 in | 12 ft ,9 in x 14 ft ,9 in |
| Main Level | Kitchen | 11 ft ,3 in | 9 ft ,1 in | 11 ft ,3 in x 9 ft ,1 in |
| Main Level | Primary Bedroom | 20 ft ,5 in | 12 ft ,4 in | 20 ft ,5 in x 12 ft ,4 in |
| Main Level | Other | 6 ft ,6 in | 3 ft ,1 in | 6 ft ,6 in x 3 ft ,1 in |
| Main Level | Office | 10 ft ,9 in | 8 ft ,1 in | 10 ft ,9 in x 8 ft ,1 in |
https://www.realtor.ca/real-estate/28320798/37-6577-southdowne-place-sardis-south-chilliwack
Contact Us
Contact us for more information

Sarah Toop
Personal Real Estate Corporation
(604) 846-7356
www.sarahtoop.com/
101-7388 Vedder Rd
Chilliwack, British Columbia V1X 7X6
(604) 705-3339
