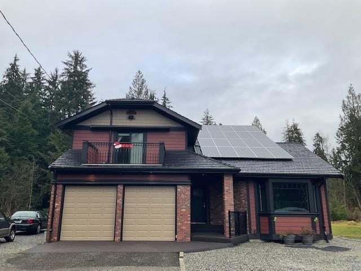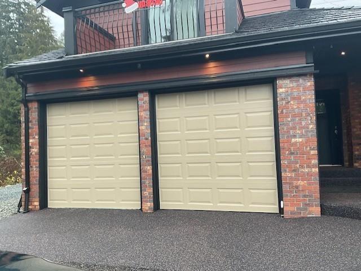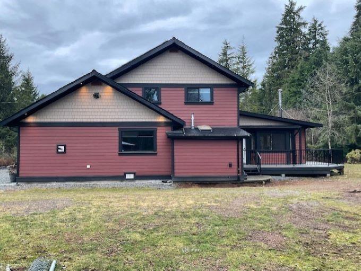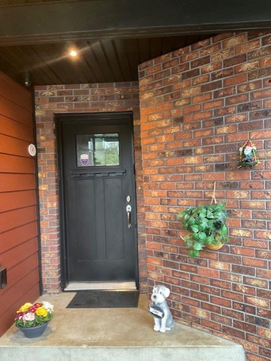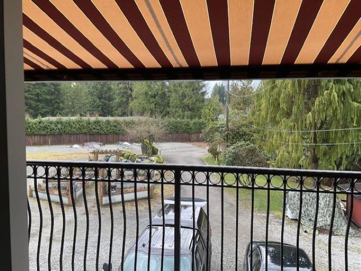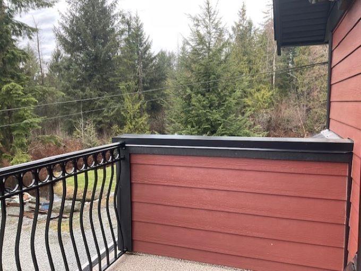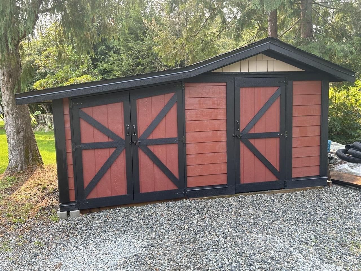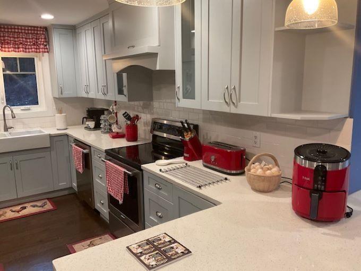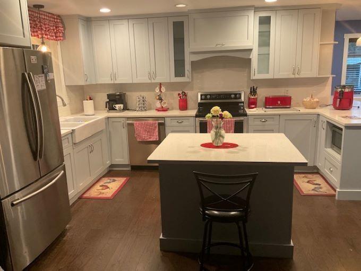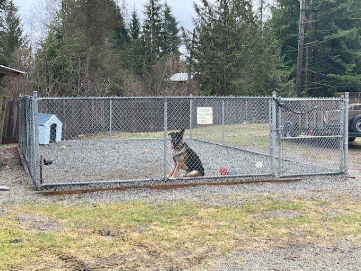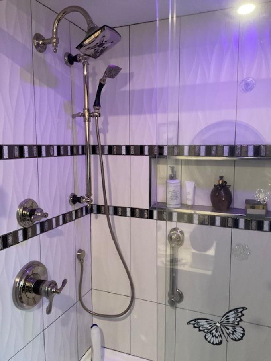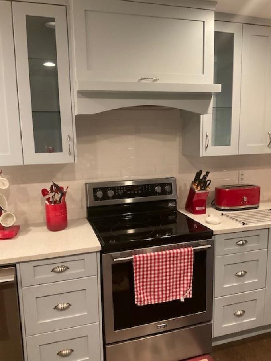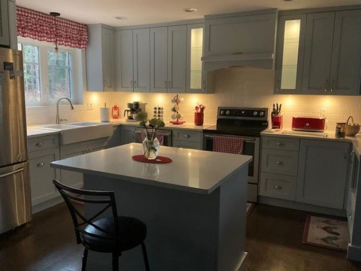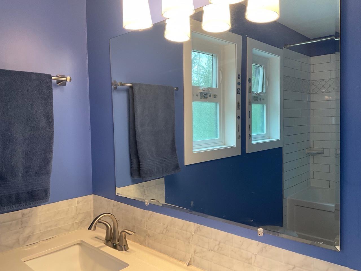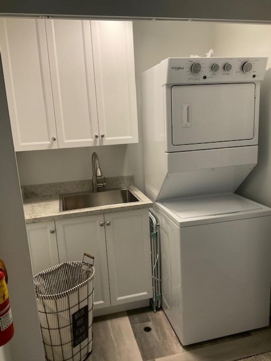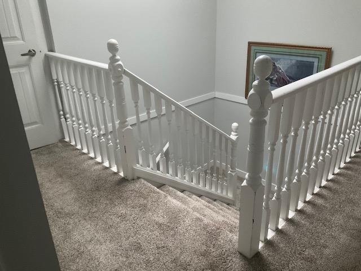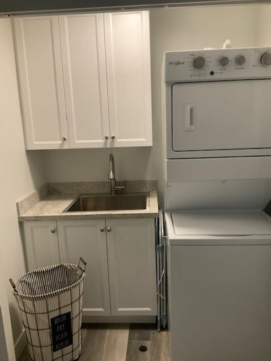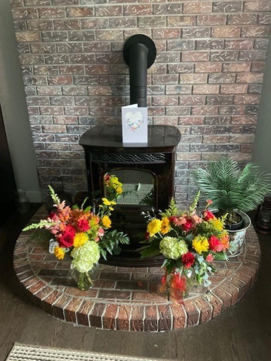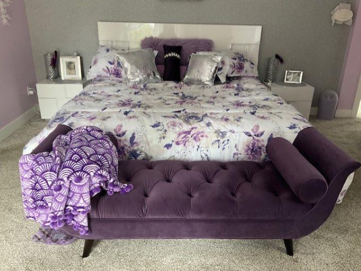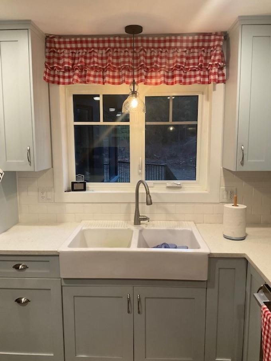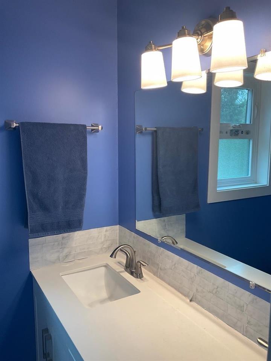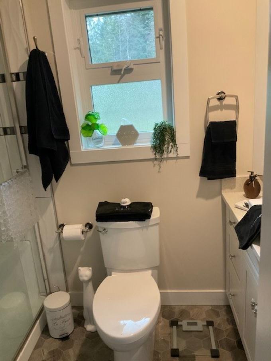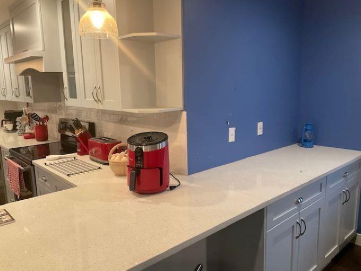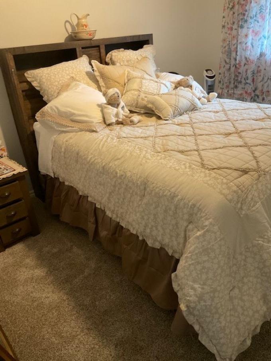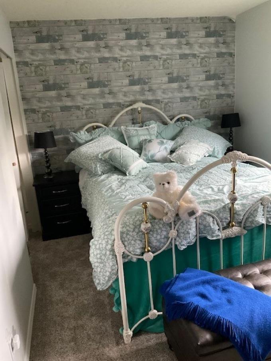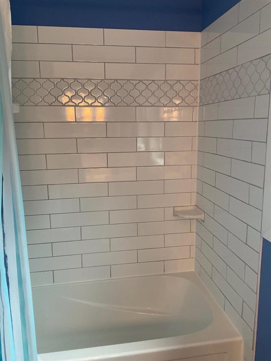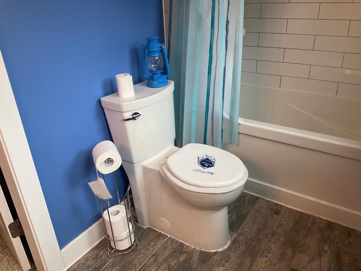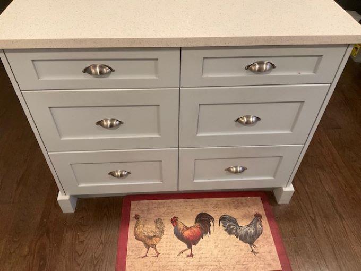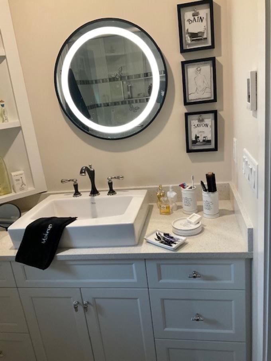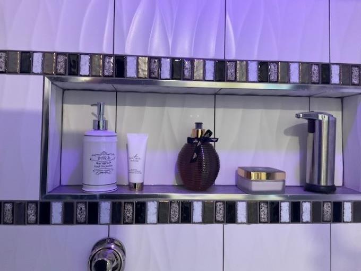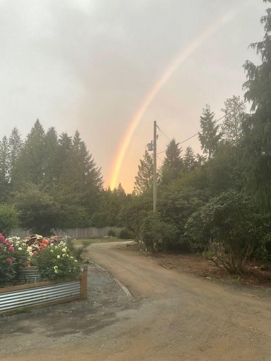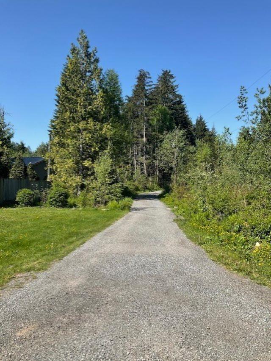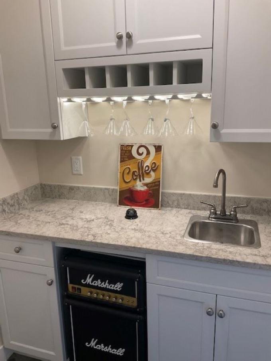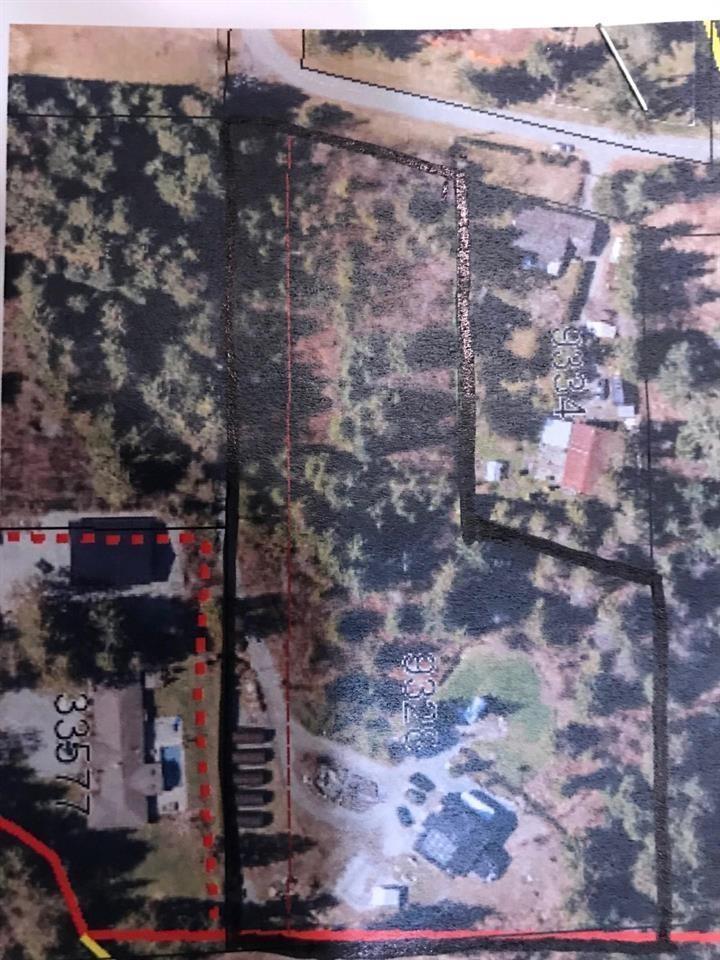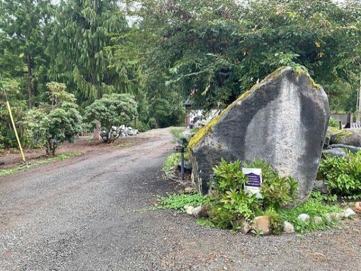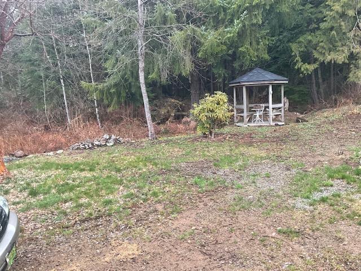9328 Larkspur Avenue Mission, British Columbia V2V 7C9
$1,599,000
This spacious 2-story home features 5 large bedrooms and 3 bathrooms, with an open floor plan including a beautiful custom kitchen, family room, and dining area. The property, located on a gated rural street in town, boasts a secure driveway that extends over 400 feet. The master bedroom has its own deck, and the updated main bathroom has heated floors. The outdoor area includes a garden, a fantastic fire pit, a chicken coop, and a small barn for animals, as well as plenty of grassy space for outdoor activities. The property is zoned RU16, and there may be potential for RR7 zoning, allowing for 1.74 acre lots. With its close proximity to downtown - just 6 minutes away - this property presents an opportunity for a family compound or for subdivision. (id:61048)
Property Details
| MLS® Number | R3002713 |
| Property Type | Single Family |
| Parking Space Total | 10 |
| Storage Type | Storage |
| Structure | Barn, Workshop |
Building
| Bathroom Total | 3 |
| Bedrooms Total | 5 |
| Age | 42 Years |
| Amenities | Storage - Locker |
| Appliances | Washer, Dryer, Refrigerator, Stove, Dishwasher, Storage Shed, Wet Bar |
| Architectural Style | 2 Level |
| Basement Type | Crawl Space |
| Construction Style Attachment | Detached |
| Fireplace Present | Yes |
| Fireplace Total | 2 |
| Heating Fuel | Electric, Solar |
| Heating Type | Baseboard Heaters |
| Size Interior | 2,826 Ft2 |
| Type | House |
| Utility Water | Well |
Parking
| Garage | |
| Garage | |
| R V | |
| Carport |
Land
| Acreage | Yes |
| Landscape Features | Garden Area |
| Sewer | Septic Tank |
| Size Irregular | 167270.4 |
| Size Total | 167270.4 Sqft |
| Size Total Text | 167270.4 Sqft |
Utilities
| Electricity | Available |
| Water | Available |
https://www.realtor.ca/real-estate/28312305/9328-larkspur-avenue-mission
Contact Us
Contact us for more information
June Beckwith
(604) 850-4498
www.homelifeabbotsford.ca/
360 - 3033 Immel Street
Abbotsford, British Columbia V2S 6S2
(604) 859-3141
(866) 347-8639
www.homelifeabbotsford.ca/
