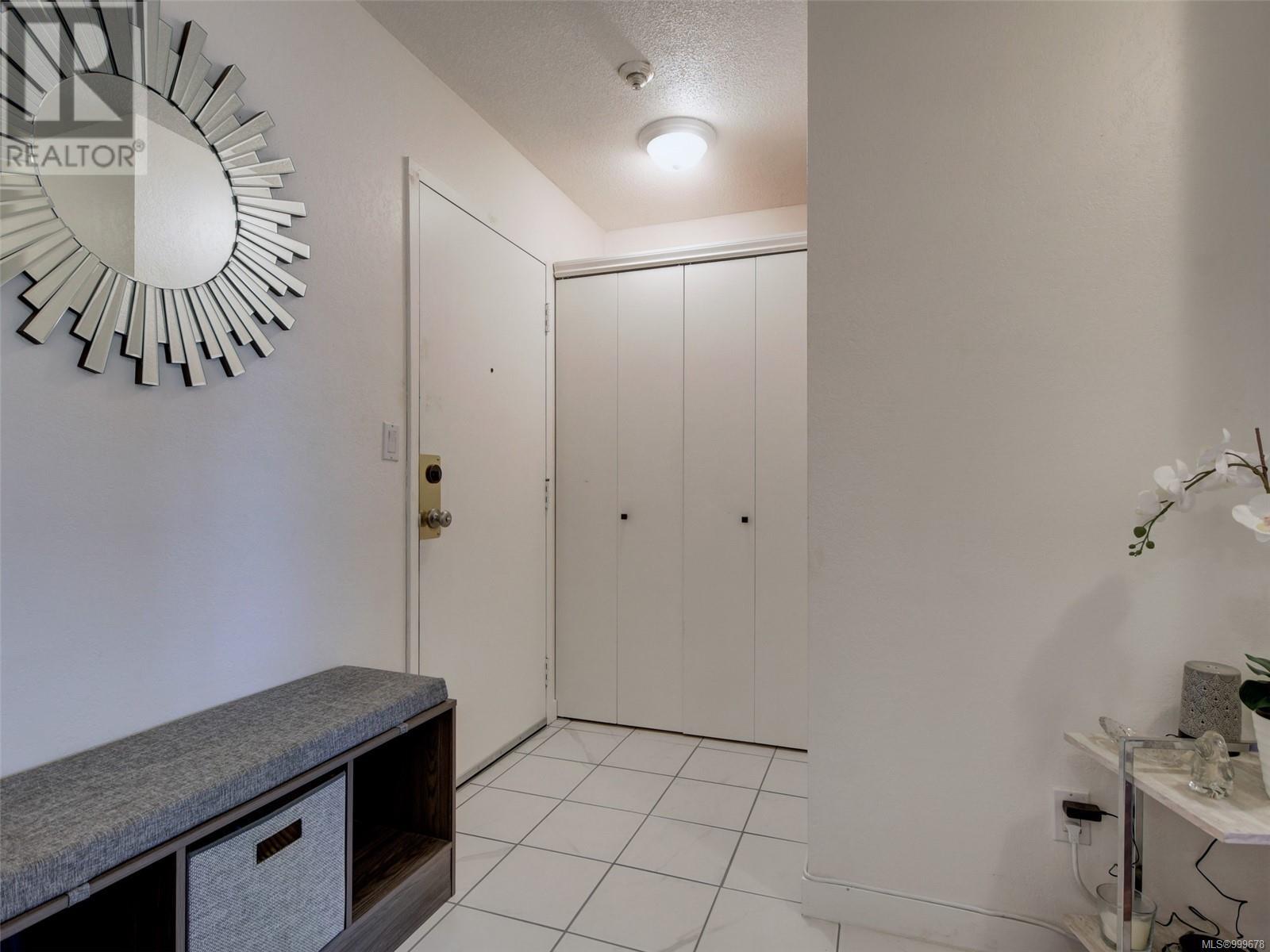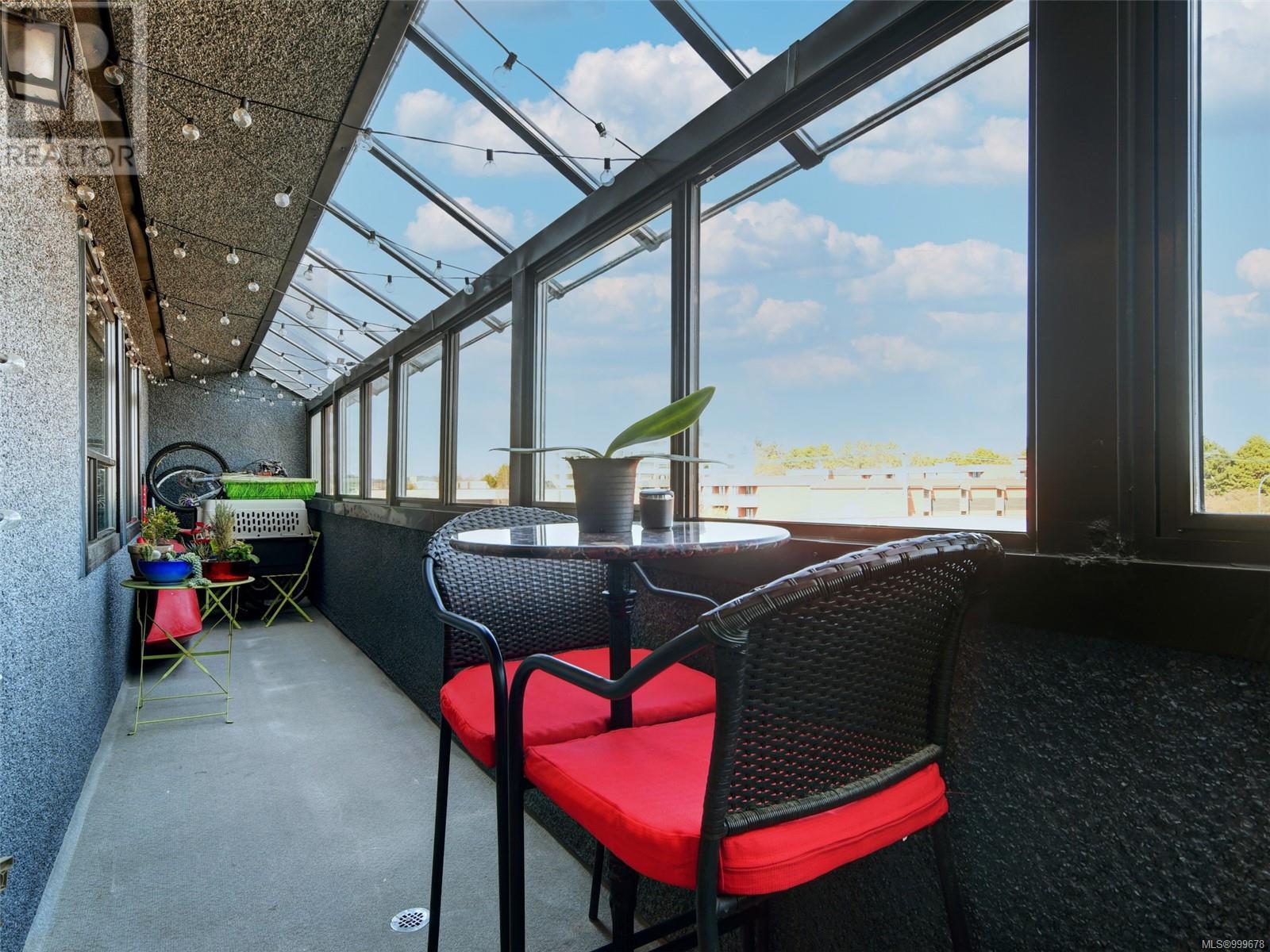407 755 Hillside Ave Victoria, British Columbia V8T 5B3
$418,000Maintenance,
$560 Monthly
Maintenance,
$560 MonthlyAttention, new Home Buyers and Investors: Top-floor, east facing, adn private updated 2 bedroom, 1 bath Condo- spacious starter home over 960 Sq. Ft. Interior.Features an additional 153 square feet of enclosed balcony space for hosting BBQS or a home office area. Enter through the spacious foyer, which features a well-designed floor plan layout, providing separate entertaining areas from the bedroom wing. Updated kitchen cupboards, tiled floors, stainless steel appliances and particularly great storage. The space flows seamlessly from the kitchen to the dining room, featuring a distinct wood wall. A large living room opens onto an enclosed balcony, perfect for entertaining. Updated flooring throughout is laminated wood. The kitchen and bathroom features tiled floors, a new bathroom vanity, and new potlights in the dining and living room areas. Abundant storage throughout plus a walk-in storage locker,. ne parking spot included. Allowed rentals and pets welcomed, with a limit of one cat or one dog, - no size restrictions apply, making this an excellent option for animal lovers! 2 blocks from Quadra Village, featuring a theatre, fairway market, great shops, restaurants and cafes. Just 10 mins from Victoria Harbour, approx. 20 mins to Victoria airport, 25 mins to the Ferries. Not to be missed! (id:61048)
Property Details
| MLS® Number | 999678 |
| Property Type | Single Family |
| Neigbourhood | Hillside |
| Community Name | Hillcrest Center |
| Community Features | Pets Allowed With Restrictions, Family Oriented |
| Features | Rectangular |
| Parking Space Total | 1 |
| Plan | Vis1117 |
| View Type | City View |
Building
| Bathroom Total | 1 |
| Bedrooms Total | 2 |
| Constructed Date | 1982 |
| Cooling Type | None |
| Heating Fuel | Electric |
| Heating Type | Baseboard Heaters |
| Size Interior | 1,114 Ft2 |
| Total Finished Area | 961 Sqft |
| Type | Apartment |
Parking
| Carport |
Land
| Acreage | No |
| Size Irregular | 1097 |
| Size Total | 1097 Sqft |
| Size Total Text | 1097 Sqft |
| Zoning Type | Residential |
Rooms
| Level | Type | Length | Width | Dimensions |
|---|---|---|---|---|
| Lower Level | Balcony | 32' x 5' | ||
| Lower Level | Bedroom | 14' x 9' | ||
| Lower Level | Bathroom | 4-Piece | ||
| Lower Level | Primary Bedroom | 10' x 14' | ||
| Lower Level | Kitchen | 12' x 8' | ||
| Lower Level | Dining Room | 10' x 9' | ||
| Lower Level | Living Room | 18' x 12' | ||
| Lower Level | Entrance | 8' x 7' |
https://www.realtor.ca/real-estate/28310038/407-755-hillside-ave-victoria-hillside
Contact Us
Contact us for more information

Eleanor Smith
Personal Real Estate Corporation
(250) 592-6600
(800) 263-4753
www.eleanorsmith.ca/
www.facebook.com/Eleanor-Smith-REALTOR-Macdonald-Realty-Ltd-238759036198643/
www.linkedin.com/in/esprec
108-1841 Oak Bay Ave, V8r 1c4
Victoria, British Columbia V8R 1C4
(250) 592-4422
(800) 263-4753
(250) 592-6600
www.rlpvictoria.com/
































