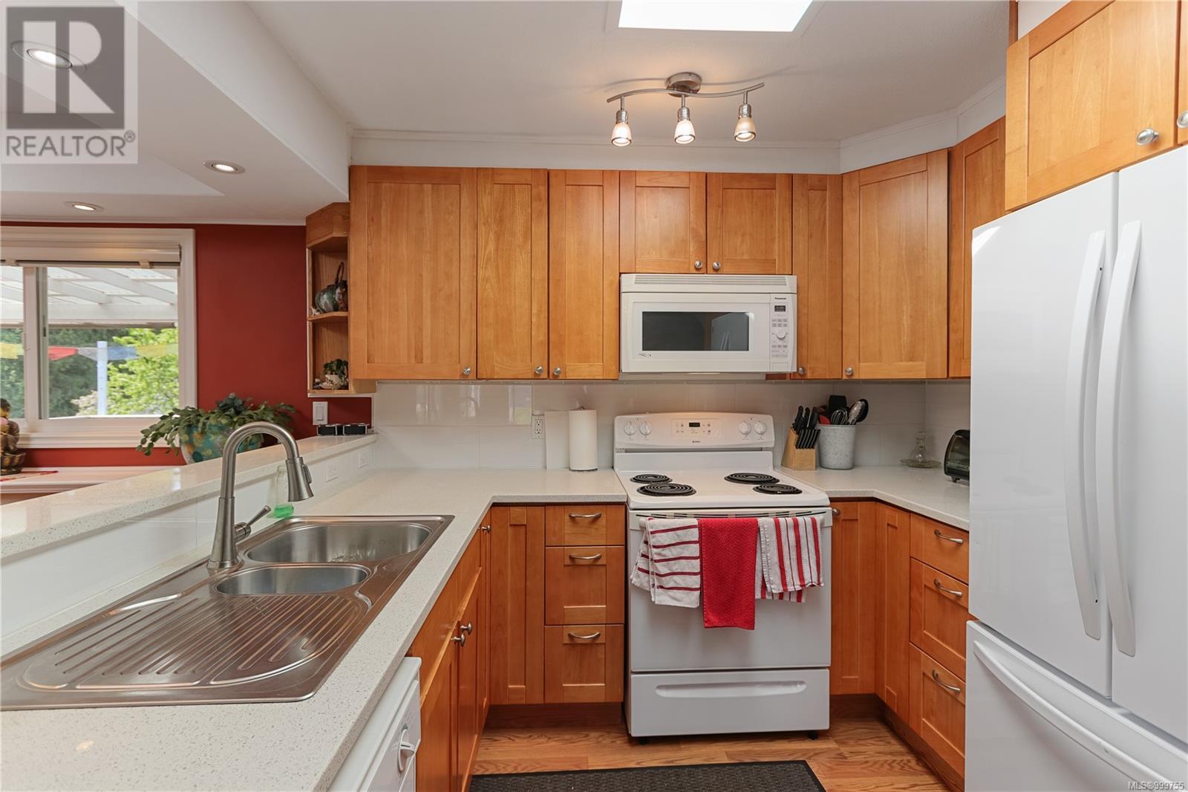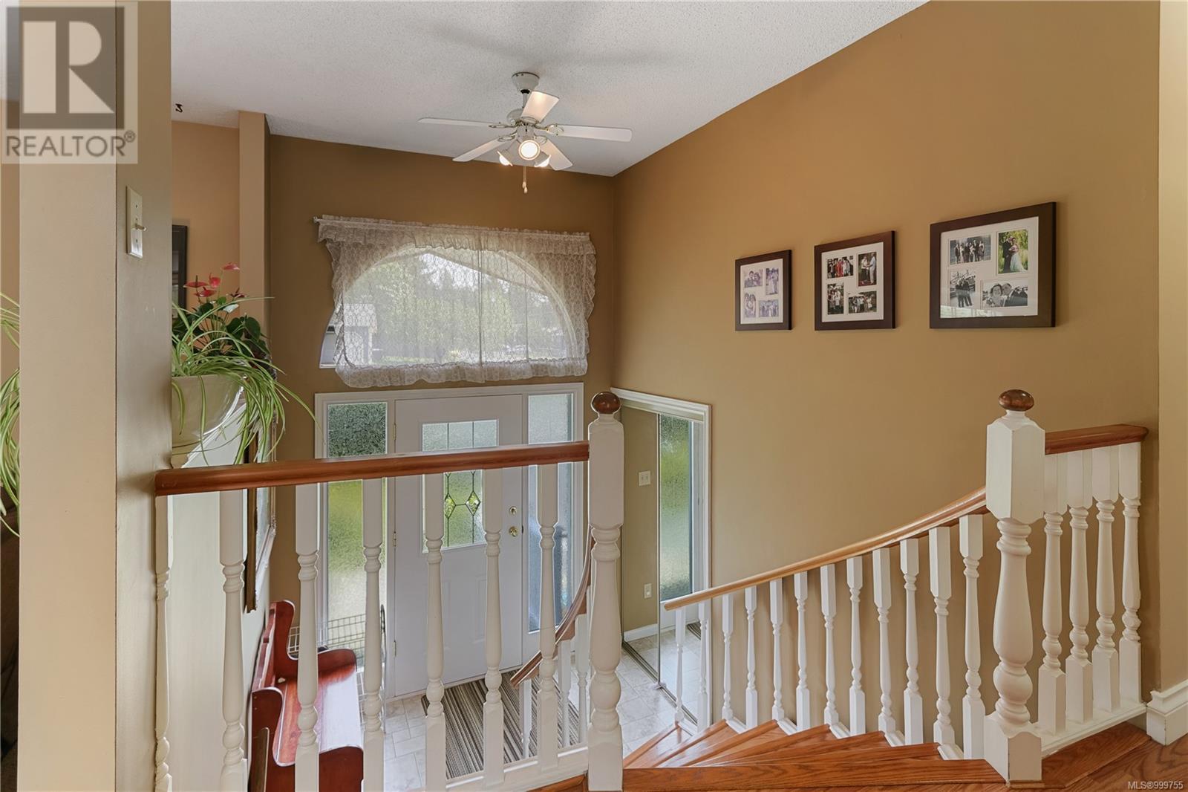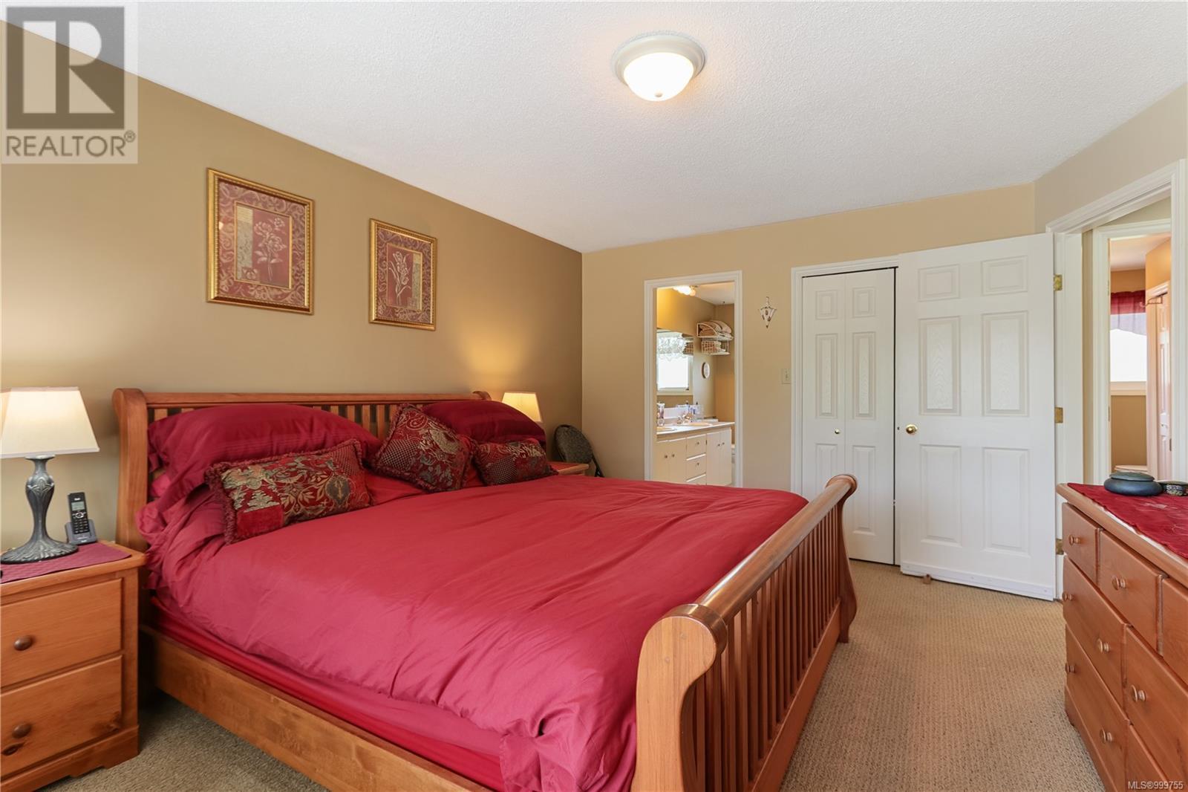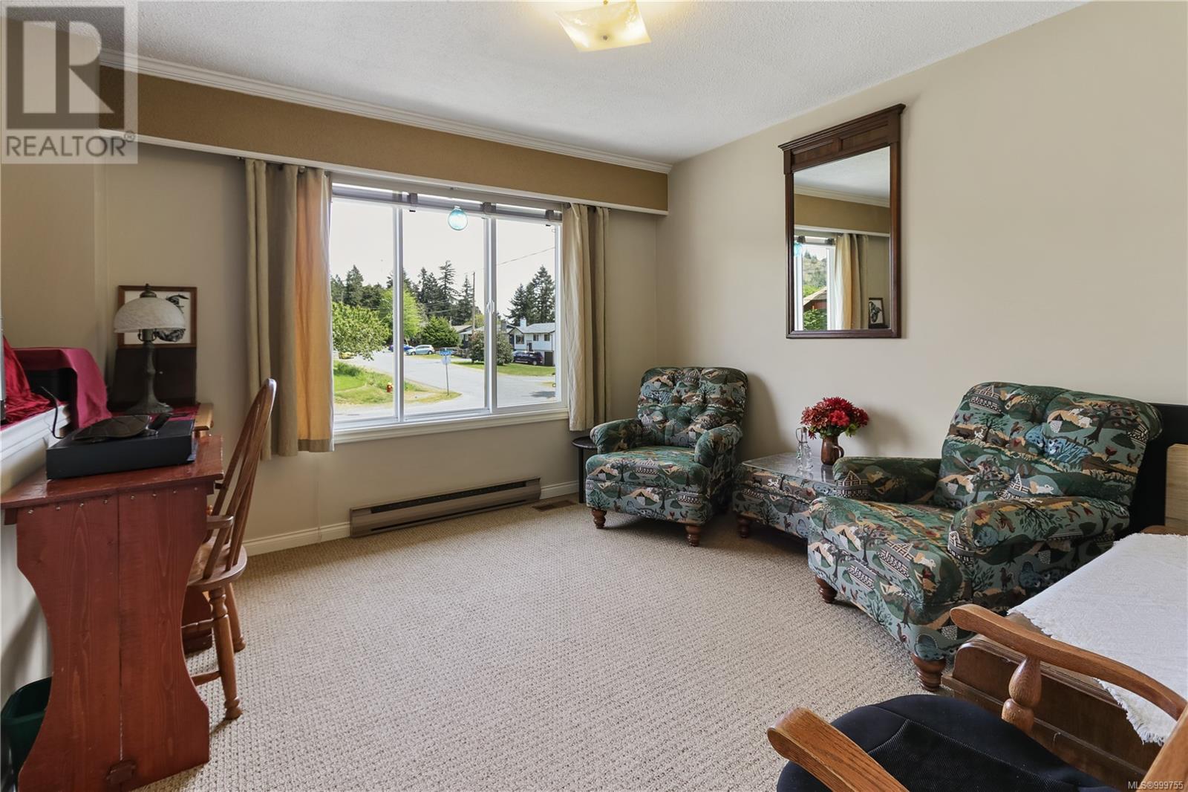3381 Bournemouth Rd Nanaimo, British Columbia V9T 4B3
$919,900
This well-maintained two-storey home offers 4 bedrooms, 3 bathrooms, and a 1 bedroom, 1 bathroom suite perfect for extended family, a nanny, or student accommodation. Located in a quiet, family-friendly neighbourhood, the home features an open floor plan with bay windows and a gas fireplace in the living room, an updated kitchen with skylights, and access to a covered deck from the spacious dining area. Upstairs, the primary bedroom includes a private 4-piece ensuite, with two additional bedrooms and a full 4 piece bath completing the main level. This home has been thoughtfully updated with a new roof, furnace, air conditioner, gas fireplace insert, and overhead garage door opener. Both kitchen areas feature recently updated appliances, and the fireplace and furnace have been recently serviced for added peace of mind. The fully fenced backyard is ideal for kids and pets and includes a large, powered exterior workshop—perfect for hobbies, storage, or a home-based business—alongside a garden and shed. Don't miss the covered RV/Boat parking complete with built in sani-dump for RV hook up! Highlights of this wonderful home include the close proximity to excellent amenities, including Nanaimo North Town Centre, Oliver Woods Rec Centre, schools, and bus routes. This home offers comfort, flexibility, and unbeatable convenience in one of North Nanaimo’s most desirable areas. (id:61048)
Property Details
| MLS® Number | 999755 |
| Property Type | Single Family |
| Neigbourhood | Uplands |
| Features | Central Location, Other |
| Parking Space Total | 5 |
| Structure | Workshop |
Building
| Bathroom Total | 3 |
| Bedrooms Total | 4 |
| Constructed Date | 1977 |
| Cooling Type | Air Conditioned |
| Fireplace Present | Yes |
| Fireplace Total | 2 |
| Heating Fuel | Electric, Natural Gas |
| Heating Type | Baseboard Heaters, Forced Air |
| Size Interior | 2,832 Ft2 |
| Total Finished Area | 2342 Sqft |
| Type | House |
Land
| Access Type | Road Access |
| Acreage | No |
| Size Irregular | 10416 |
| Size Total | 10416 Sqft |
| Size Total Text | 10416 Sqft |
| Zoning Description | R5 |
| Zoning Type | Residential |
Rooms
| Level | Type | Length | Width | Dimensions |
|---|---|---|---|---|
| Lower Level | Bedroom | 12 ft | 11 ft | 12 ft x 11 ft |
| Lower Level | Bathroom | 3-Piece | ||
| Lower Level | Laundry Room | 10 ft | 5 ft | 10 ft x 5 ft |
| Main Level | Living Room | 21 ft | 14 ft | 21 ft x 14 ft |
| Main Level | Kitchen | 12 ft | 10 ft | 12 ft x 10 ft |
| Main Level | Dining Room | 17 ft | 12 ft | 17 ft x 12 ft |
| Main Level | Primary Bedroom | 15 ft | 12 ft | 15 ft x 12 ft |
| Main Level | Bedroom | 12 ft | 10 ft | 12 ft x 10 ft |
| Main Level | Bedroom | 14 ft | 11 ft | 14 ft x 11 ft |
| Main Level | Ensuite | 4-Piece | ||
| Main Level | Bathroom | 4-Piece | ||
| Additional Accommodation | Living Room | 20 ft | 14 ft | 20 ft x 14 ft |
| Additional Accommodation | Kitchen | 18 ft | 11 ft | 18 ft x 11 ft |
https://www.realtor.ca/real-estate/28305964/3381-bournemouth-rd-nanaimo-uplands
Contact Us
Contact us for more information

Brandon Mounsey
www.youtube.com/embed/-wJ64TqESrQ
#1 - 5140 Metral Drive
Nanaimo, British Columbia V9T 2K8
(250) 751-1223
(800) 916-9229
(250) 751-1300
www.remaxofnanaimo.com/

Mark Koch
Personal Real Estate Corporation
www.markkoch.ca/
www.facebook.com/Kochmark
#1 - 5140 Metral Drive
Nanaimo, British Columbia V9T 2K8
(250) 751-1223
(800) 916-9229
(250) 751-1300
www.remaxofnanaimo.com/

Adam Wynans
Personal Real Estate Corporation
#1 - 5140 Metral Drive
Nanaimo, British Columbia V9T 2K8
(250) 751-1223
(800) 916-9229
(250) 751-1300
www.remaxofnanaimo.com/

































































