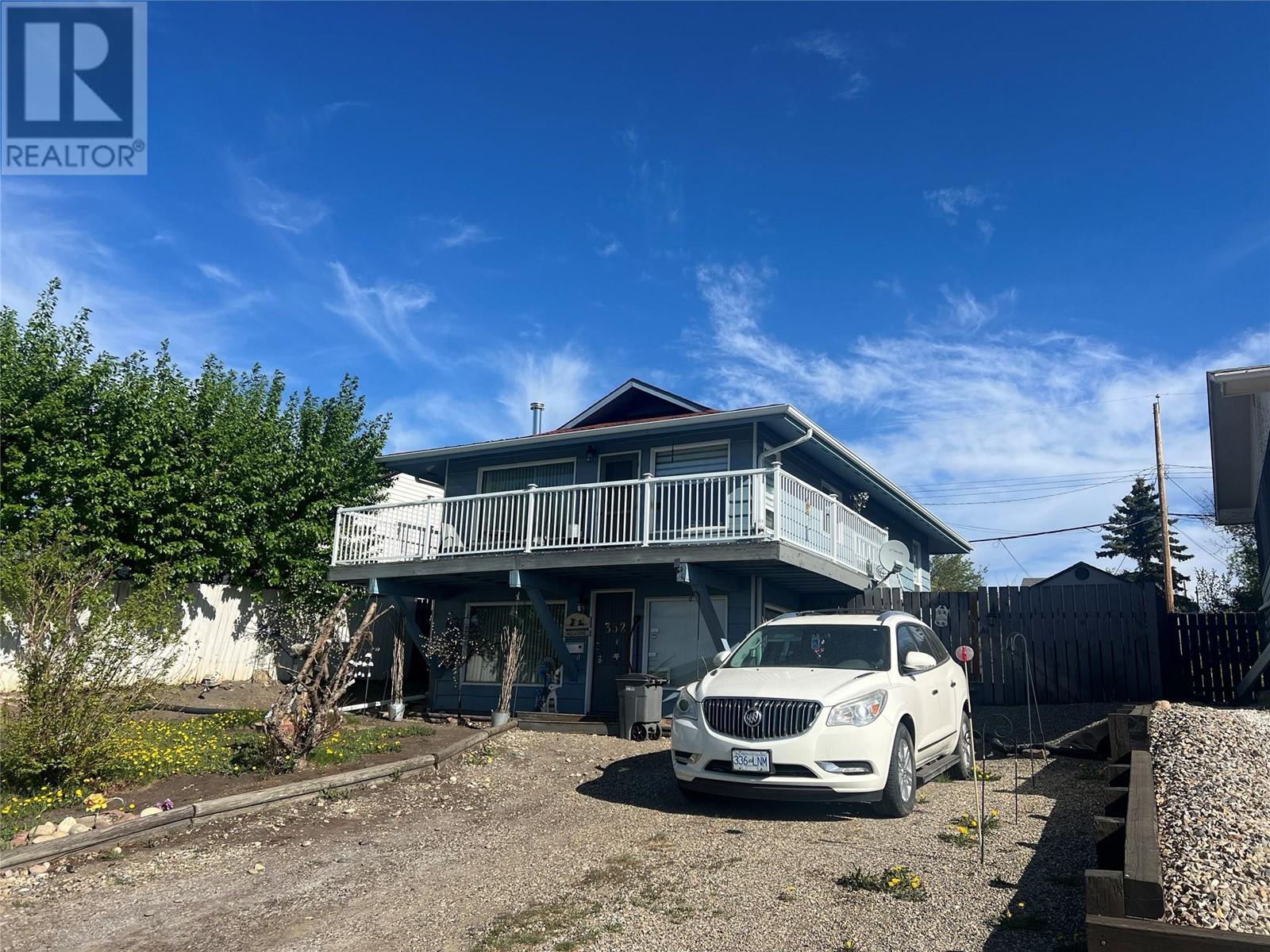352 100b Avenue Dawson Creek, British Columbia V1G 1Y1
$329,900
Welcome to a home where the view truly takes center stage. From the upper deck, enjoy panoramic views of rolling hills, almost the entire city and Bear Mountain—perfect for morning coffee or evening sunsets. Ideally located across from a serene park, this thoughtfully designed, energy-efficient home features thick, insulated walls that keep utility costs low and comfort high all year round. Upstairs, the open-concept layout is tailor-made for entertaining. The upgraded kitchen includes a cozy built-in corner booth surrounded by windows that frame spectacular views from every angle. The inviting living room adds warmth and charm, while two generous bedrooms and a full bathroom complete the main level. Step outside to enjoy not one, but two outdoor living spaces: a spacious south-facing top deck for sun-soaked lounging, and a private east-facing side deck—a tranquil spot for quiet moments. Located close to schools, parks and shopping. The walk-out basement adds flexibility with two additional bedrooms (one currently used as storage), a full bathroom, laundry area, and a large recreation room perfect for games, guests, or hobbies. (id:61048)
Property Details
| MLS® Number | 10347501 |
| Property Type | Single Family |
| Neigbourhood | Dawson Creek |
| Amenities Near By | Park |
| View Type | City View |
Building
| Bathroom Total | 2 |
| Bedrooms Total | 3 |
| Appliances | Range, Refrigerator, Dishwasher, Washer & Dryer |
| Architectural Style | Bungalow |
| Basement Type | Full |
| Constructed Date | 1976 |
| Construction Style Attachment | Detached |
| Exterior Finish | Wood Siding |
| Heating Type | Forced Air, See Remarks |
| Roof Material | Asphalt Shingle |
| Roof Style | Unknown |
| Stories Total | 1 |
| Size Interior | 1,672 Ft2 |
| Type | House |
| Utility Water | Municipal Water |
Parking
| Other |
Land
| Acreage | No |
| Fence Type | Fence |
| Land Amenities | Park |
| Sewer | Municipal Sewage System |
| Size Irregular | 0.14 |
| Size Total | 0.14 Ac|under 1 Acre |
| Size Total Text | 0.14 Ac|under 1 Acre |
| Zoning Type | Residential |
Rooms
| Level | Type | Length | Width | Dimensions |
|---|---|---|---|---|
| Basement | Laundry Room | 6'3'' x 16'3'' | ||
| Basement | 4pc Bathroom | Measurements not available | ||
| Basement | Bedroom | 8'5'' x 13'3'' | ||
| Basement | Storage | 7'4'' x 10'8'' | ||
| Main Level | Family Room | 14'2'' x 16'3'' | ||
| Main Level | 4pc Bathroom | Measurements not available | ||
| Main Level | Bedroom | 8'7'' x 13'2'' | ||
| Main Level | Primary Bedroom | 10'4'' x 11'5'' | ||
| Main Level | Kitchen | 8'7'' x 8'11'' | ||
| Main Level | Dining Room | 8'7'' x 7'4'' | ||
| Main Level | Living Room | 12'0'' x 16'10'' |
https://www.realtor.ca/real-estate/28303312/352-100b-avenue-dawson-creek-dawson-creek
Contact Us
Contact us for more information

Riley Brown
Personal Real Estate Corporation
www.rileybrown.ca/
10224 - 10th Street
Dawson Creek, British Columbia V1G 3T4
(250) 782-8181
www.dawsoncreekrealty.britishcolumbia.remax.ca/



























