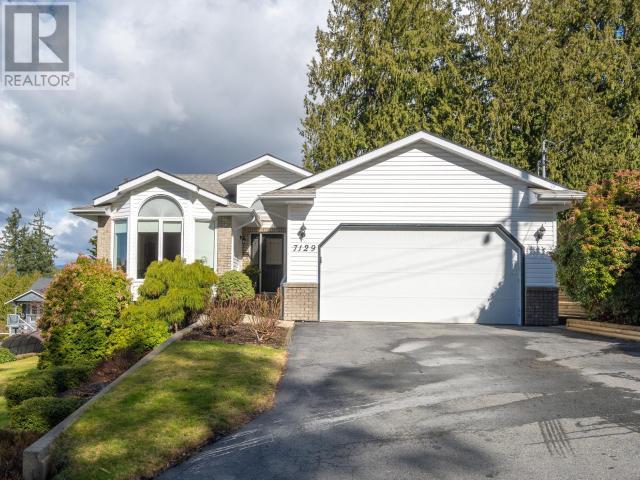7129 Jordan Street Powell River, British Columbia v8a 1m8
$849,900
PERFECT FAMILY HOME. 7129 Jordan Street is the epitome of pride of ownership, located on a large lot on quiet no-thru street and enjoying panoramic ocean views. This well-built main-level-entry home has been meticulously well kept and stylishly updated, including high-efficient natural gas furnace and AC. The spacious kitchen boasts solid wood cabinets with ample prep and storage space, breakfast bar, pantry and nook, and a spacious view deck close by for BBQs. The cozy family room is a great place to relax by the fire, and there's a sunny living room and formal dining. The main level has three bedrooms, including spacious primary bedroom with ensuite. Walk-out basement has guest bedroom, bathroom, huge rec room and storage/work shop. The wide-fronting lot provides parking for the boat and RV, with established landscaping and gardens. A truly turn-key family home in an ideal family location; call for your private viewing today. (id:61048)
Property Details
| MLS® Number | 18966 |
| Property Type | Single Family |
| Community Features | Family Oriented |
| Features | Central Location, Southern Exposure |
| View Type | Ocean View |
Building
| Bathroom Total | 3 |
| Bedrooms Total | 4 |
| Constructed Date | 1995 |
| Construction Style Attachment | Detached |
| Cooling Type | Central Air Conditioning |
| Fireplace Fuel | Gas |
| Fireplace Present | Yes |
| Fireplace Type | Conventional |
| Heating Fuel | Natural Gas |
| Heating Type | Forced Air |
| Size Interior | 2,631 Ft2 |
| Type | House |
Parking
| Other |
Land
| Access Type | Easy Access |
| Acreage | No |
| Landscape Features | Garden Area |
| Size Frontage | 86 Ft |
| Size Irregular | 11180 |
| Size Total | 11180 Sqft |
| Size Total Text | 11180 Sqft |
Rooms
| Level | Type | Length | Width | Dimensions |
|---|---|---|---|---|
| Basement | 3pc Bathroom | Measurements not available | ||
| Basement | Den | 13 ft | 12 ft | 13 ft x 12 ft |
| Basement | Bedroom | 12 ft | 10 ft | 12 ft x 10 ft |
| Basement | Recreational, Games Room | 10 ft | 19 ft | 10 ft x 19 ft |
| Main Level | Foyer | 6 ft | 6 ft | 6 ft x 6 ft |
| Main Level | Living Room | 10 ft | 10 ft | 10 ft x 10 ft |
| Main Level | Dining Room | 11 ft | 7 ft | 11 ft x 7 ft |
| Main Level | Kitchen | 11 ft | 8 ft | 11 ft x 8 ft |
| Main Level | Primary Bedroom | 13 ft | 15 ft | 13 ft x 15 ft |
| Main Level | 4pc Bathroom | Measurements not available | ||
| Main Level | Den | 9 ft | 10 ft | 9 ft x 10 ft |
| Main Level | Dining Nook | 11 ft | 5 ft | 11 ft x 5 ft |
| Main Level | Bedroom | 12 ft | 10 ft | 12 ft x 10 ft |
| Main Level | Office | 11 ft | 10 ft | 11 ft x 10 ft |
| Main Level | 3pc Ensuite Bath | Measurements not available | ||
| Main Level | Laundry Room | 7 ft | 8 ft | 7 ft x 8 ft |
https://www.realtor.ca/real-estate/28303966/7129-jordan-street-powell-river
Contact Us
Contact us for more information

Josh Statham
Personal Real Estate Corporation
www.youtube.com/embed/sK2awvM6h_s
joshstatham.ca/
www.facebook.com/joshstathampr/
www.instagram.com/joshstathampr/
4561 A Marine Ave
Powell River Bc, British Columbia V8A 2K5
(833) 817-6506



















































































