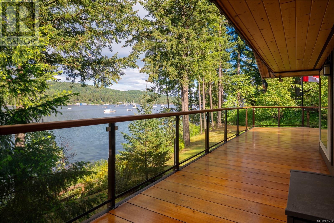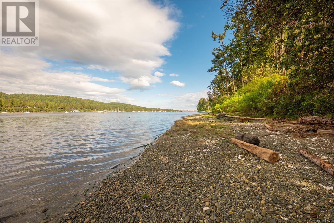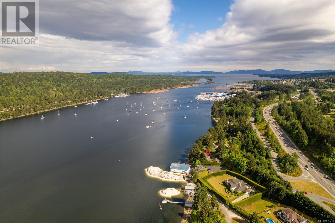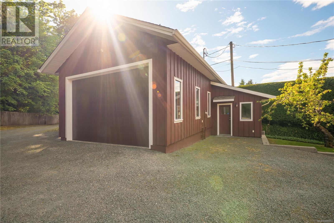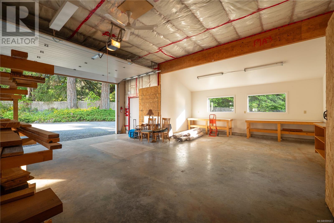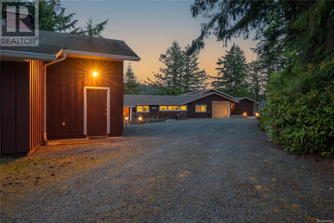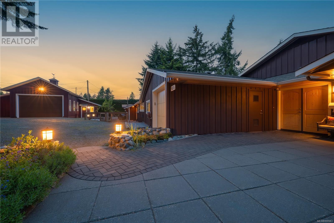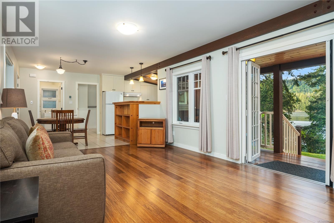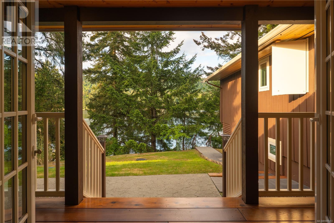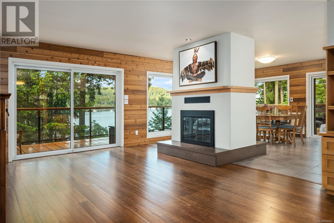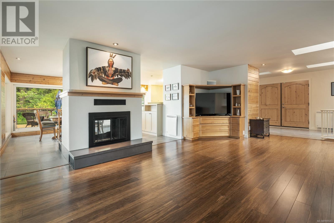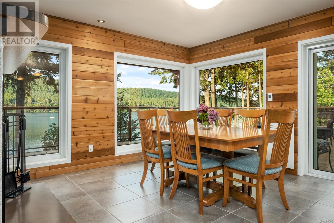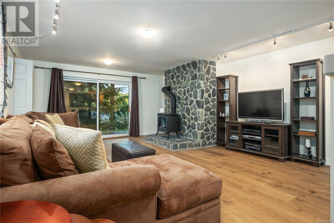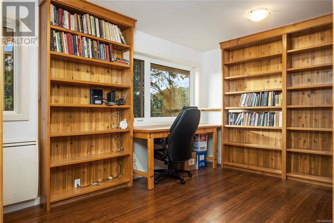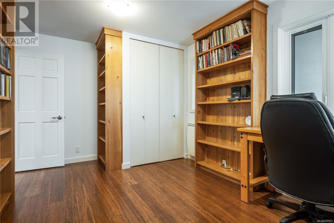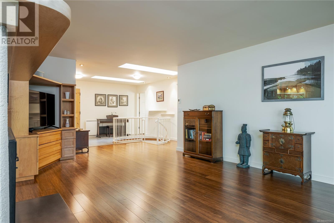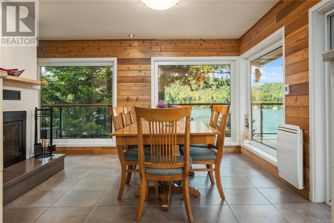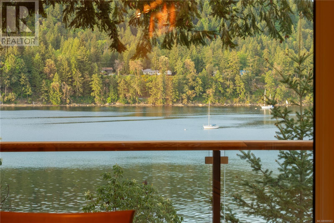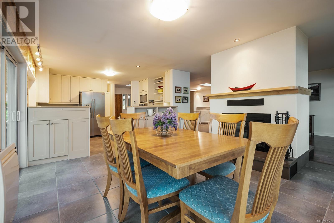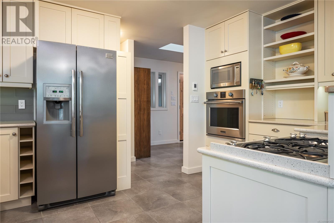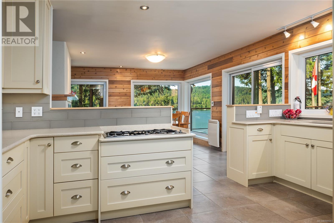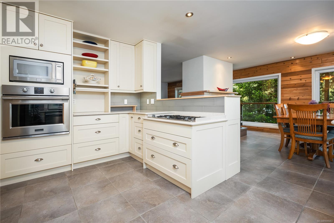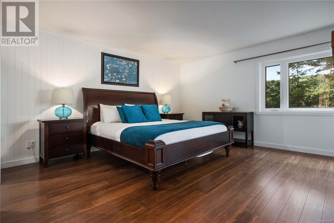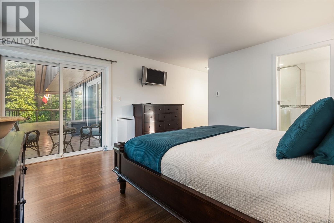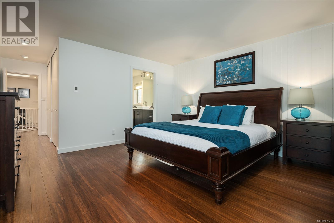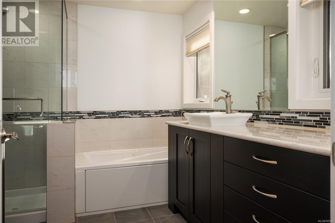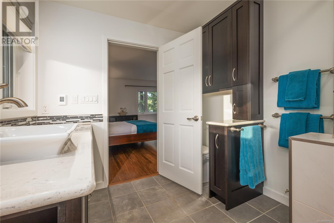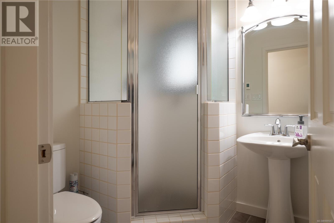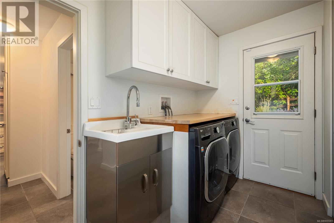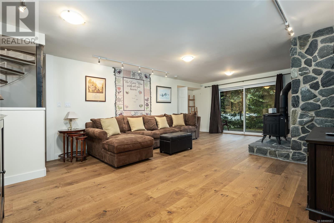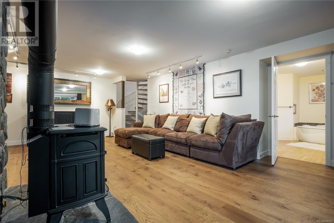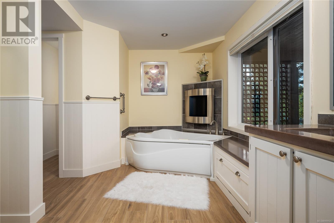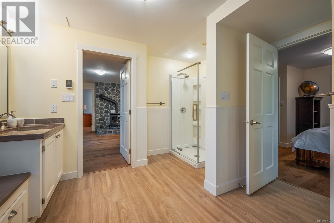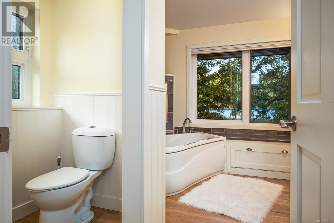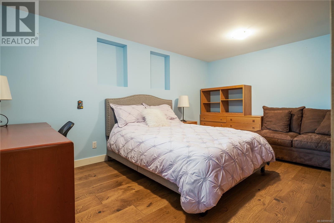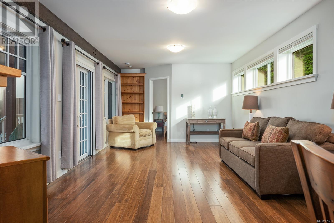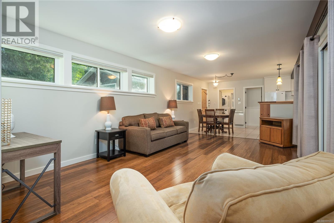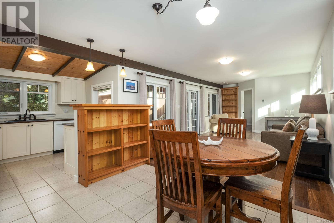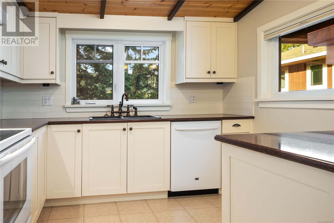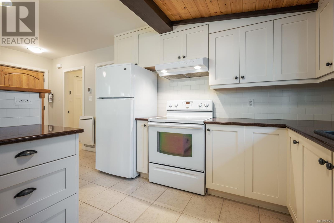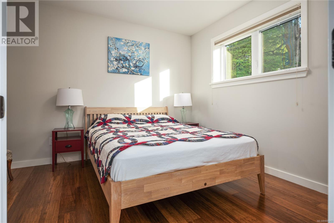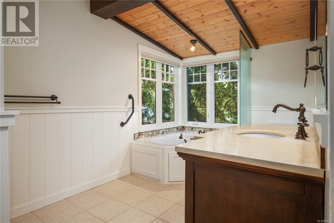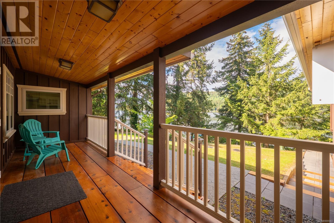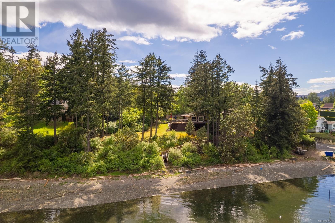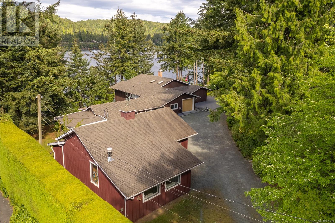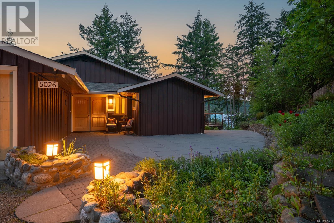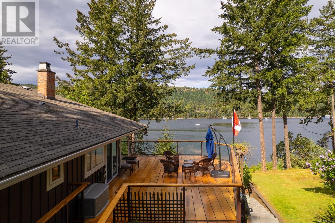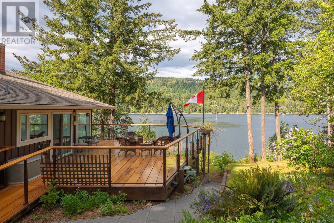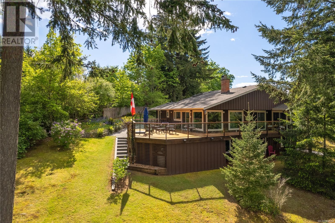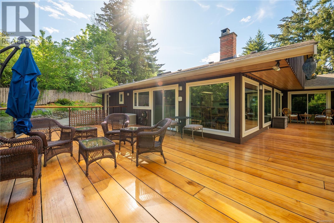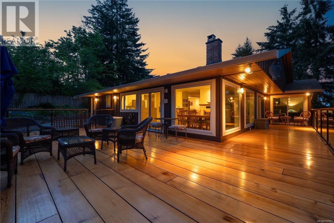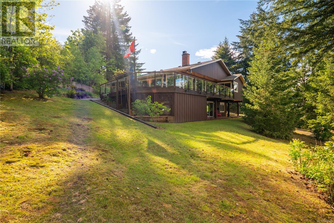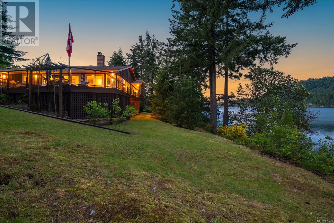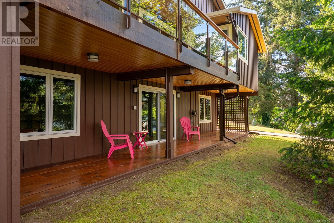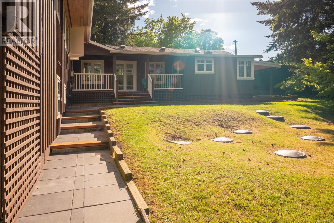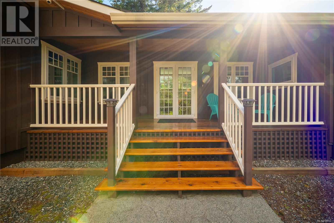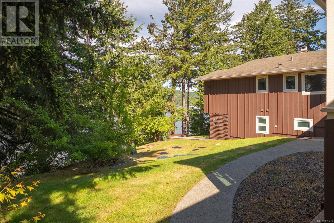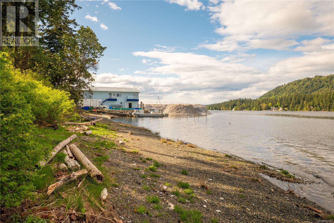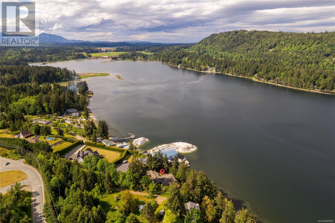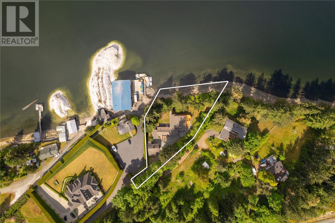5026 Limberis Dr Ladysmith, British Columbia V9G 1M6
$1,750,000
Experience elevated coastal living with this extensively and meticulously renovated high bank oceanfront estate featuring access to your own private beach, and breathtaking ocean views. The level-entry 4 bed, 3 bath residence blends comfort and sophistication with expansive open living spaces and a massive deck ideal for upscale entertaining. A separate 1 bed, 1 bath suite offers exceptional flexibility—perfect for hosting guests, operating a boutique B&B, or luxury short-term rental income. The flat driveway leads to a commercial-grade shop, easily accommodating RVs, boats, or an exclusive car collection. A rare opportunity to secure a legacy property designed for refined living and waterfront recreation. Measurements are approximate, verify if important. (id:61048)
Property Details
| MLS® Number | 999583 |
| Property Type | Single Family |
| Neigbourhood | Ladysmith |
| Features | Private Setting, Southern Exposure, Other, Marine Oriented |
| Parking Space Total | 10 |
| Plan | Vip29765 |
| Structure | Barn, Workshop |
| View Type | Mountain View, Ocean View |
| Water Front Type | Waterfront On Ocean |
Building
| Bathroom Total | 4 |
| Bedrooms Total | 5 |
| Appliances | Refrigerator, Stove, Washer, Dryer |
| Constructed Date | 1980 |
| Cooling Type | None |
| Fireplace Present | Yes |
| Fireplace Total | 2 |
| Heating Fuel | Electric, Propane, Other |
| Heating Type | Forced Air |
| Size Interior | 3,679 Ft2 |
| Total Finished Area | 3679 Sqft |
| Type | House |
Land
| Acreage | No |
| Size Irregular | 0.73 |
| Size Total | 0.73 Ac |
| Size Total Text | 0.73 Ac |
| Zoning Description | R-2 |
| Zoning Type | Residential |
Rooms
| Level | Type | Length | Width | Dimensions |
|---|---|---|---|---|
| Lower Level | Storage | 11'4 x 6'3 | ||
| Lower Level | Bedroom | 11'11 x 16'9 | ||
| Lower Level | Family Room | 17'7 x 23'2 | ||
| Lower Level | Bathroom | 13'11 x 11'7 | ||
| Lower Level | Bedroom | 13'5 x 11'2 | ||
| Lower Level | Storage | 10'6 x 3'0 | ||
| Main Level | Laundry Room | 11'4 x 5'9 | ||
| Main Level | Bathroom | 6'1 x 6'3 | ||
| Main Level | Kitchen | 14'6 x 10'6 | ||
| Main Level | Dining Room | 14'10 x 14'3 | ||
| Main Level | Living Room | 12'9 x 19'9 | ||
| Main Level | Ensuite | 8'1 x 9'0 | ||
| Main Level | Primary Bedroom | 14'3 x 14'4 | ||
| Main Level | Bedroom | 10'1 x 15'3 | ||
| Main Level | Entrance | 22'0 x 8'4 | ||
| Additional Accommodation | Bathroom | 7'8 x 14'3 | ||
| Additional Accommodation | Other | 7'5 x 5'0 | ||
| Additional Accommodation | Kitchen | 9'11 x 10'3 | ||
| Additional Accommodation | Dining Room | 10'0 x 9'2 | ||
| Additional Accommodation | Living Room | 23'6 x 12'5 | ||
| Additional Accommodation | Primary Bedroom | 11'2 x 19'6 |
https://www.realtor.ca/real-estate/28305799/5026-limberis-dr-ladysmith-ladysmith
Contact Us
Contact us for more information

Jason Simard
Personal Real Estate Corporation
www.simsrealestate.ca/
www.facebook.com/simsrealestate.ca/
#2 - 3179 Barons Rd
Nanaimo, British Columbia V9T 5W5
(833) 817-6506
(866) 253-9200
www.exprealty.ca/
