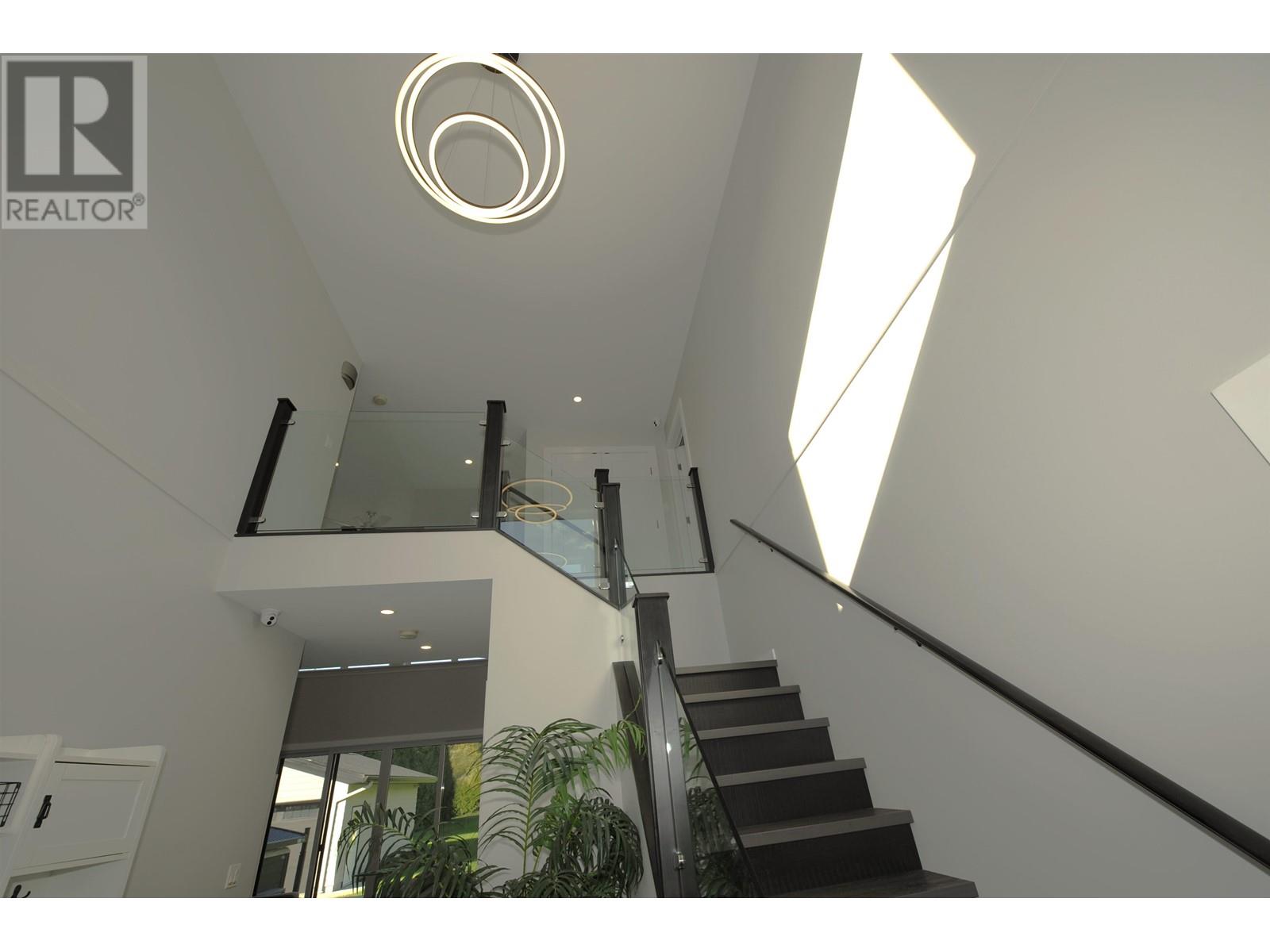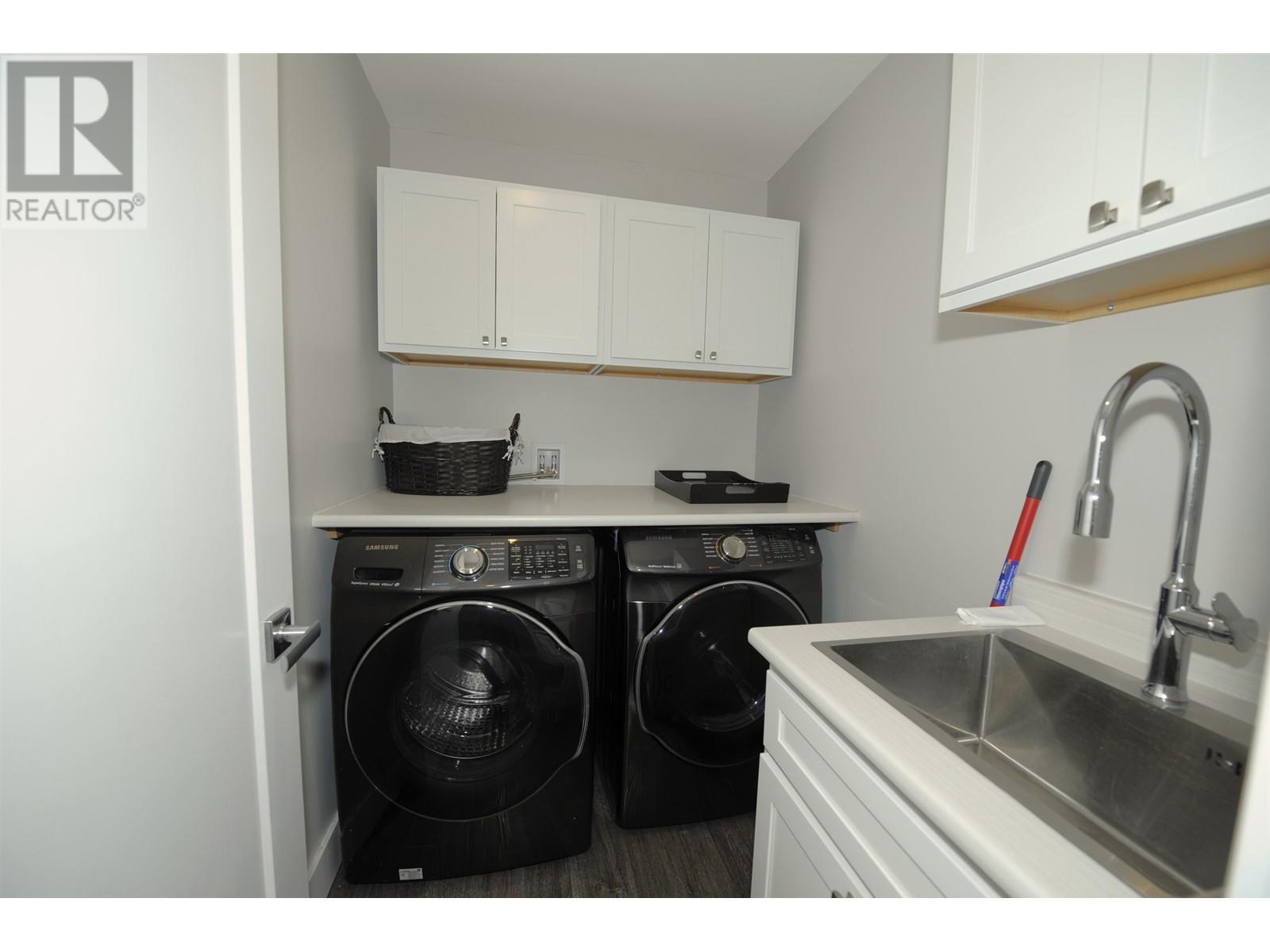4624 Mcconnell Avenue Terrace, British Columbia V8G 5N2
$1,150,000
* PREC - Personal Real Estate Corporation. Custom built home tucked away on a quiet cul-de-sac on a double lot. Built in 2019, this stunning home features a number of spectacular amenities not found in your average home. Beyond the double garage is a detached shop. The expansive back deck, partially covered, is plumbed for natural gas for the BBQ or the natural gas fire table, where you can relax watching the bubbling water feature. The wall of windows offers indoor outdoor living space for social gatherings with easy service from the spacious kitchen. The three bedrooms and flex room are all on the second floor as is the laundry loom and the family bathroom with both shower and tub. The primary suite features a 5-piece bathroom and walk-in closet with a wall of storage options for clothes. (id:61048)
Property Details
| MLS® Number | R3002050 |
| Property Type | Single Family |
Building
| Bathroom Total | 3 |
| Bedrooms Total | 3 |
| Appliances | Washer, Dryer, Refrigerator, Stove, Dishwasher, Hot Tub |
| Basement Type | Crawl Space |
| Constructed Date | 2019 |
| Construction Style Attachment | Detached |
| Cooling Type | Central Air Conditioning |
| Exterior Finish | Composite Siding |
| Fire Protection | Security System |
| Fireplace Present | Yes |
| Fireplace Total | 1 |
| Foundation Type | Concrete Perimeter |
| Heating Fuel | Natural Gas |
| Heating Type | Forced Air, Heat Pump |
| Roof Material | Fiberglass |
| Roof Style | Conventional |
| Stories Total | 2 |
| Size Interior | 3,423 Ft2 |
| Type | House |
| Utility Water | Municipal Water |
Parking
| Garage | 2 |
| R V |
Land
| Acreage | No |
| Size Irregular | 18708 |
| Size Total | 18708 Sqft |
| Size Total Text | 18708 Sqft |
Rooms
| Level | Type | Length | Width | Dimensions |
|---|---|---|---|---|
| Above | Primary Bedroom | 16 ft ,9 in | 12 ft ,6 in | 16 ft ,9 in x 12 ft ,6 in |
| Above | Other | 11 ft ,6 in | 5 ft | 11 ft ,6 in x 5 ft |
| Above | Bedroom 2 | 11 ft ,9 in | 10 ft ,6 in | 11 ft ,9 in x 10 ft ,6 in |
| Above | Bedroom 3 | 12 ft | 11 ft ,8 in | 12 ft x 11 ft ,8 in |
| Above | Laundry Room | 7 ft | 5 ft ,4 in | 7 ft x 5 ft ,4 in |
| Above | Flex Space | 15 ft | 14 ft | 15 ft x 14 ft |
| Main Level | Mud Room | 12 ft | 10 ft | 12 ft x 10 ft |
| Main Level | Living Room | 17 ft ,6 in | 17 ft | 17 ft ,6 in x 17 ft |
| Main Level | Kitchen | 15 ft | 10 ft ,6 in | 15 ft x 10 ft ,6 in |
| Main Level | Dining Room | 14 ft | 12 ft | 14 ft x 12 ft |
| Main Level | Pantry | 6 ft | 5 ft ,6 in | 6 ft x 5 ft ,6 in |
| Main Level | Office | 12 ft ,3 in | 11 ft ,3 in | 12 ft ,3 in x 11 ft ,3 in |
| Main Level | Foyer | 11 ft | 10 ft | 11 ft x 10 ft |
https://www.realtor.ca/real-estate/28303561/4624-mcconnell-avenue-terrace
Contact Us
Contact us for more information

John Bailey
Personal Real Estate Corporation
(250) 635-9186
johnbailey.ca/
200 - 4665 Lazelle Ave
Terrace, British Columbia V8G 1S8
(250) 635-9184
(250) 635-9186






























