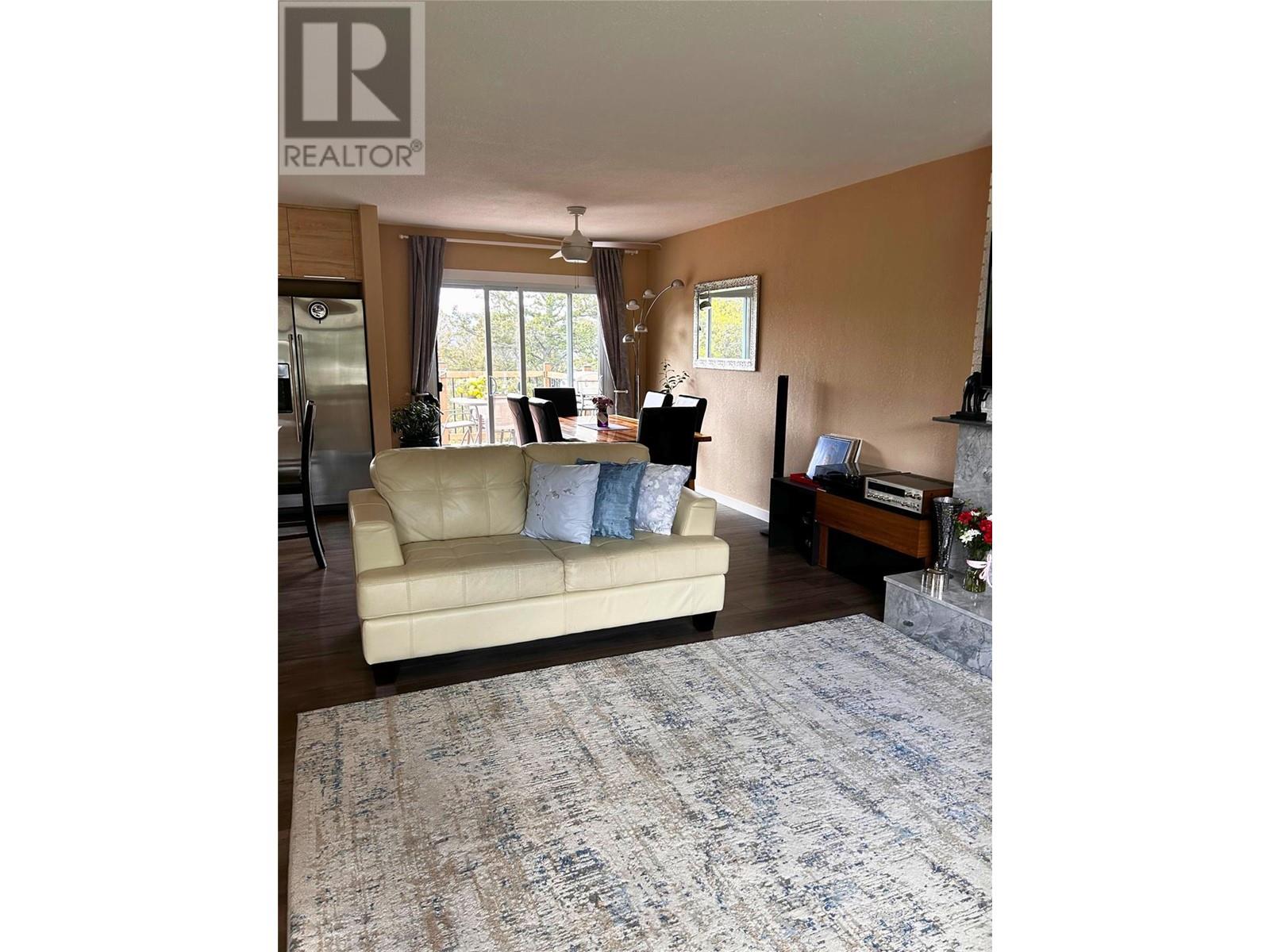41 Breccia Drive Lot# 35 Logan Lake, British Columbia V0K 1W0
$629,000
Looking for the perfect family home in a private, central location with all the modern updates already done, if so this 4 bedroom, 3 bath home will not disappoint. Main floor is a modern, open kitchen/dining/living concept with room for everyone to enjoy. Custom quartz and marble stone throughout, paired with new s/s appliances and beautiful matching, engineered hardwood floors. The bathroom is stunning with a stone wall and primary bedroom also has 2 pc ensuite. Downstairs you'll find a large family room and spacious bedroom any teenager or guest will love. Down the hall is a den/office, main bath and laundry room by the entrance to the single attached garage. Outside there's a large patio off the dining room for bq ing, relaxing and star gazing in the evenings. Backyard not only backs onto a green which has walking/hiking trails but has a fire pit and lots of area for gardens. Central but private location makes this home so appealing and unique. Book your showing today with 24 hrs notice please. (id:61048)
Property Details
| MLS® Number | 10347380 |
| Property Type | Single Family |
| Neigbourhood | Logan Lake |
| Community Features | Rural Setting |
| Features | Central Island |
| Parking Space Total | 1 |
Building
| Bathroom Total | 3 |
| Bedrooms Total | 4 |
| Appliances | Refrigerator, Dishwasher, Oven - Electric, Washer & Dryer |
| Basement Type | Full |
| Constructed Date | 1977 |
| Construction Style Attachment | Detached |
| Cooling Type | Central Air Conditioning |
| Exterior Finish | Stucco |
| Fire Protection | Security System |
| Fireplace Fuel | Wood |
| Fireplace Present | Yes |
| Fireplace Type | Conventional |
| Flooring Type | Hardwood, Mixed Flooring, Tile |
| Half Bath Total | 1 |
| Heating Type | Forced Air, See Remarks |
| Roof Material | Asphalt Shingle |
| Roof Style | Unknown |
| Stories Total | 2 |
| Size Interior | 2,030 Ft2 |
| Type | House |
| Utility Water | Municipal Water |
Parking
| Attached Garage | 1 |
Land
| Acreage | No |
| Sewer | Municipal Sewage System |
| Size Irregular | 0.29 |
| Size Total | 0.29 Ac|under 1 Acre |
| Size Total Text | 0.29 Ac|under 1 Acre |
| Zoning Type | Unknown |
Rooms
| Level | Type | Length | Width | Dimensions |
|---|---|---|---|---|
| Basement | Other | 10'6'' x 9'5'' | ||
| Basement | Den | 9' x 13' | ||
| Basement | Full Bathroom | Measurements not available | ||
| Basement | Bedroom | 10' x 13' | ||
| Basement | Family Room | 16' x 13' | ||
| Main Level | Dining Room | 10' x 9' | ||
| Main Level | Bedroom | 10' x 9' | ||
| Main Level | Bedroom | 11' x 9' | ||
| Main Level | Partial Ensuite Bathroom | Measurements not available | ||
| Main Level | Full Bathroom | Measurements not available | ||
| Main Level | Primary Bedroom | 13' x 11' | ||
| Main Level | Living Room | 17' x 14' | ||
| Main Level | Kitchen | 14' x 10' |
https://www.realtor.ca/real-estate/28299350/41-breccia-drive-lot-35-logan-lake-logan-lake
Contact Us
Contact us for more information
Kelly Provencher
3609 - 32nd Street
Vernon, British Columbia V1T 5N5
(250) 545-9039
(250) 545-9019





















