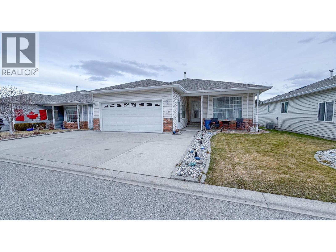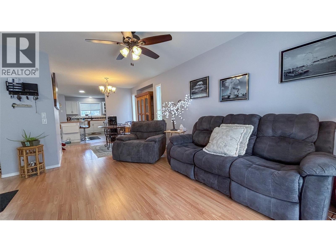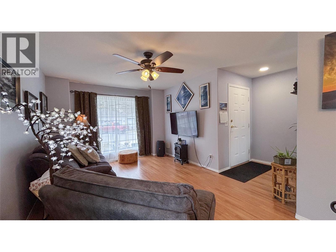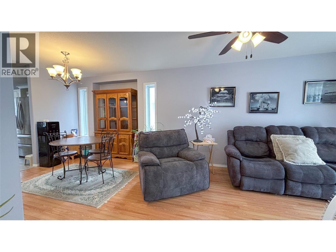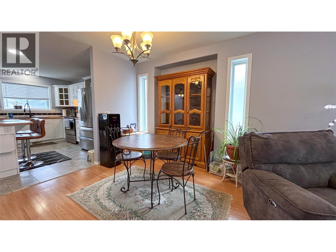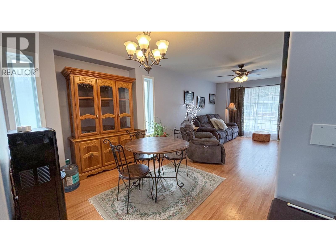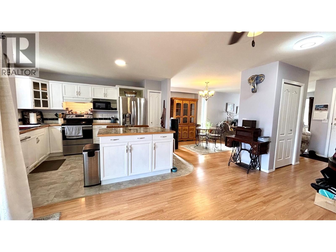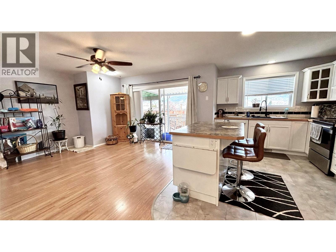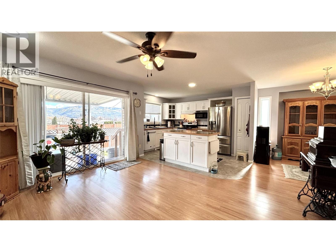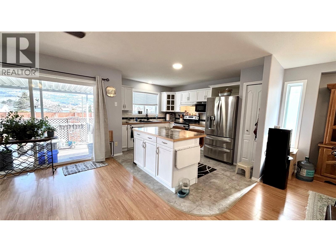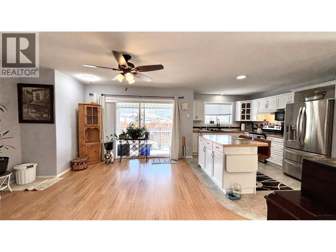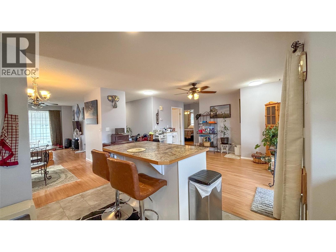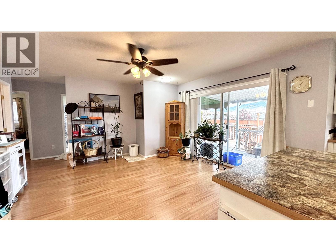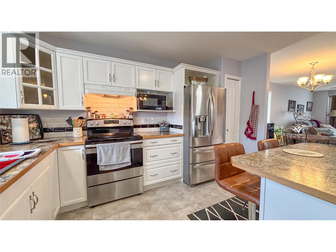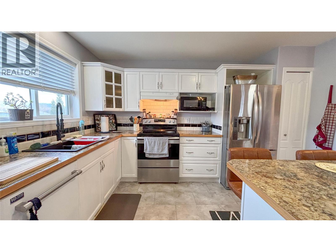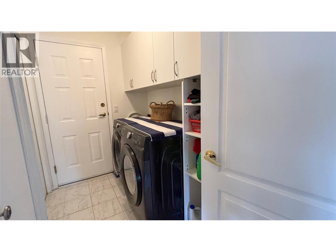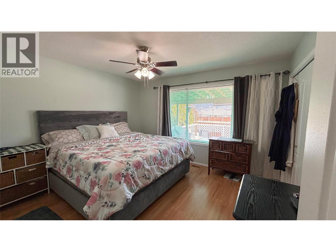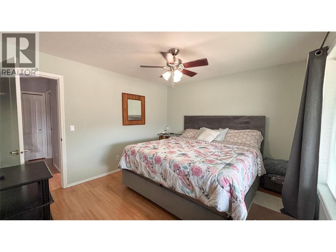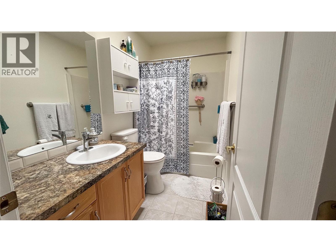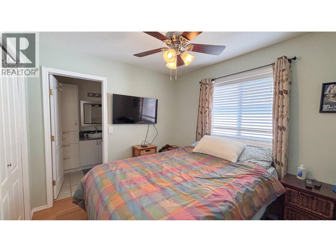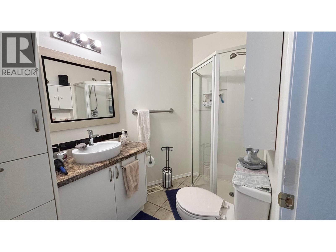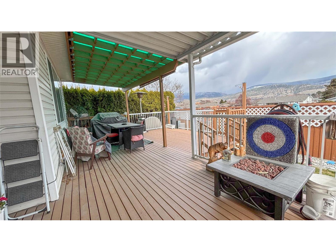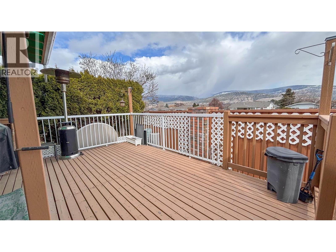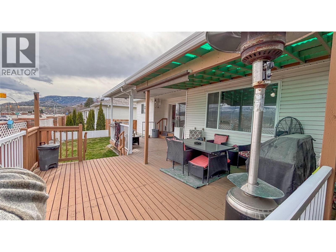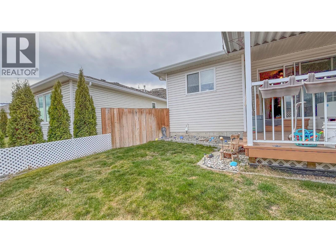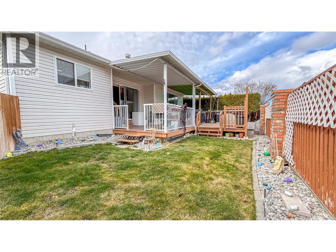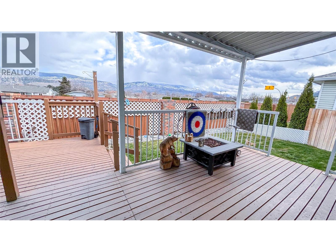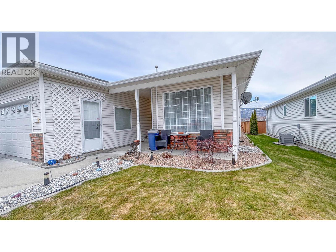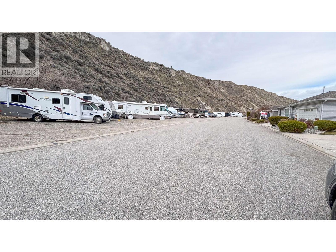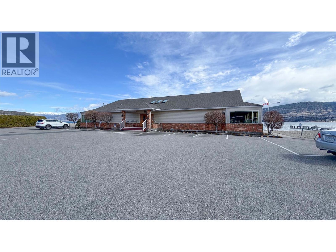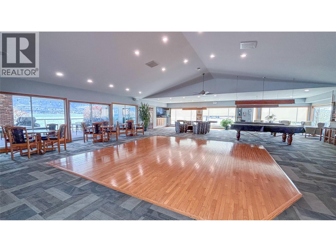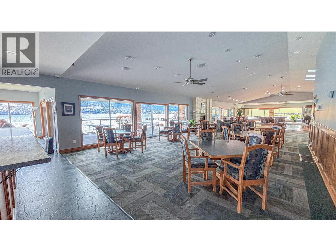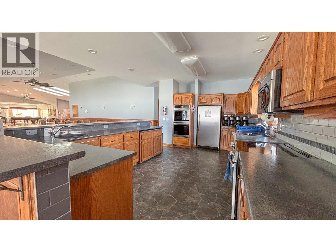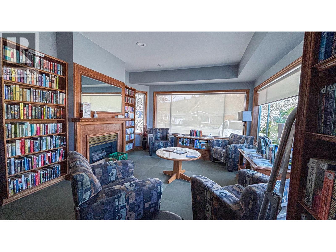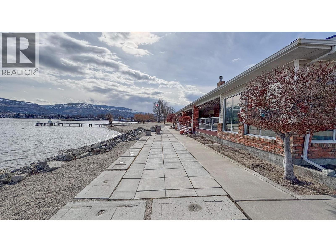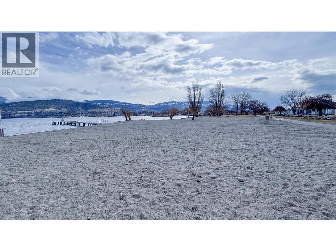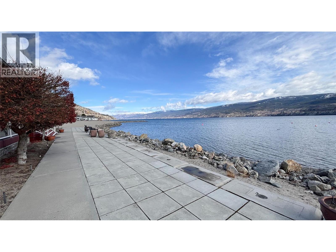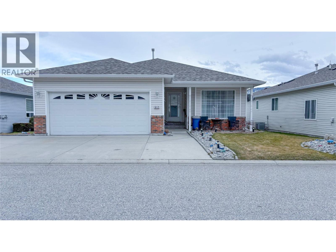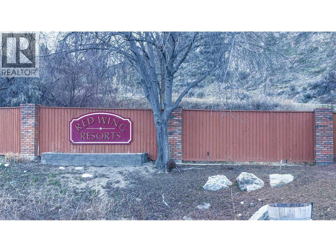Presented by Robert J. Iio Personal Real Estate Corporation — Team 110 RE/MAX Real Estate (Kamloops).
512 Red Wing Drive Penticton, British Columbia V2A 8K6
$420,000Maintenance, Property Management, Other, See Remarks, Sewer
$220 Monthly
Maintenance, Property Management, Other, See Remarks, Sewer
$220 MonthlyWelcome to easy living in the desirable 40+ adult community of Red Wing Resort! This bright and well maintained 2 bed, 2 bath rancher offers 1,073 sq ft of comfort, including a 3-piece ensuite in the primary bedroom. Enjoy year-round Okanagan living with your private, fenced backyard featuring a large covered deck-perfect for relaxing or entertaining. Stay cool with AC units and enjoy the convenience of a double garage. This quiet, gated community boasts private sandy beaches, a boat launch, RV & boat storage, a clubhouse with kitchen, BBQs, pool table, shuffleboard, and a library. Low monthly strata fees make this an affordable option for a permanent residence or summer getaway. Just minutes to town and close to the Penticton Golf & Country Club! (id:61048)
Property Details
| MLS® Number | 10347193 |
| Property Type | Single Family |
| Neigbourhood | Main North |
| Amenities Near By | Golf Nearby, Recreation, Shopping |
| Community Features | Adult Oriented, Recreational Facilities, Pet Restrictions, Pets Allowed With Restrictions, Rentals Allowed, Seniors Oriented |
| Features | Level Lot, Private Setting, Central Island, One Balcony, Two Balconies |
| Parking Space Total | 3 |
| Storage Type | Storage, Locker |
| Structure | Clubhouse |
| View Type | Unknown, View (panoramic) |
Building
| Bathroom Total | 2 |
| Bedrooms Total | 2 |
| Amenities | Clubhouse, Recreation Centre, Rv Storage |
| Appliances | Refrigerator, Dishwasher, Range - Electric, Washer & Dryer, Washer/dryer Stack-up |
| Architectural Style | Contemporary |
| Basement Type | Crawl Space |
| Constructed Date | 1997 |
| Construction Style Attachment | Detached |
| Cooling Type | Central Air Conditioning |
| Exterior Finish | Brick, Vinyl Siding |
| Fire Protection | Controlled Entry, Smoke Detector Only |
| Flooring Type | Laminate, Tile |
| Heating Type | Forced Air, See Remarks |
| Roof Material | Asphalt Shingle |
| Roof Style | Unknown |
| Stories Total | 1 |
| Size Interior | 1,073 Ft2 |
| Type | House |
| Utility Water | Community Water User's Utility |
Parking
| Attached Garage | 2 |
| R V |
Land
| Access Type | Highway Access |
| Acreage | No |
| Fence Type | Fence |
| Land Amenities | Golf Nearby, Recreation, Shopping |
| Landscape Features | Landscaped, Level |
| Size Irregular | 0.1 |
| Size Total | 0.1 Ac|under 1 Acre |
| Size Total Text | 0.1 Ac|under 1 Acre |
Rooms
| Level | Type | Length | Width | Dimensions |
|---|---|---|---|---|
| Main Level | 3pc Ensuite Bath | 8'4'' x 5'5'' | ||
| Main Level | 4pc Bathroom | 8'10'' x 4'10'' | ||
| Main Level | Laundry Room | 5'4'' x 9'2'' | ||
| Main Level | Bedroom | 8'10'' x 9'11'' | ||
| Main Level | Primary Bedroom | 12'7'' x 11'2'' | ||
| Main Level | Family Room | 13'1'' x 14'4'' | ||
| Main Level | Kitchen | 9'10'' x 13'1'' | ||
| Main Level | Dining Room | 9'3'' x 9'4'' | ||
| Main Level | Living Room | 11' x 13'1'' | ||
| Main Level | Foyer | 5'2'' x 9'6'' |
Utilities
| Cable | Available |
| Electricity | Available |
| Natural Gas | Available |
| Telephone | Available |
| Sewer | Available |
| Water | Available |
https://www.realtor.ca/real-estate/28288407/512-red-wing-drive-penticton-main-north
Contact Us
Contact us for more information

Tanya Hicks
tanyahicks.exprealty.com/
115 - 7565 132 Street
Surrey, British Columbia V3W 1K5
(833) 817-6506
(866) 253-9200
exprealty.ca/
