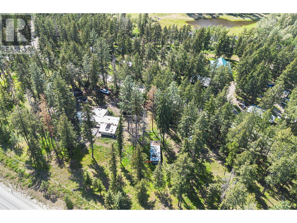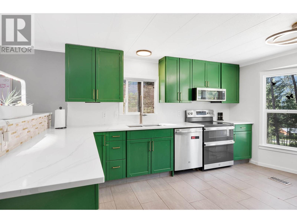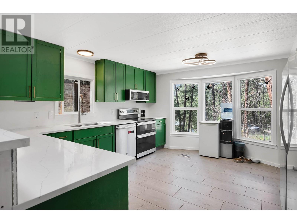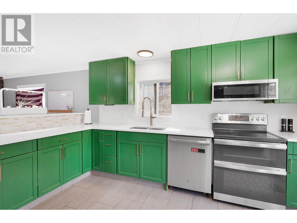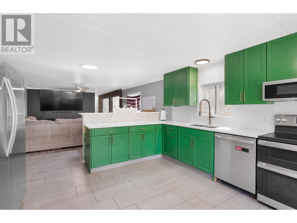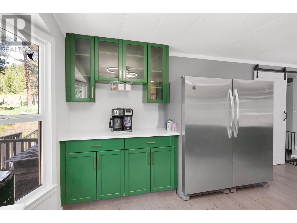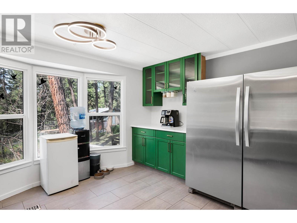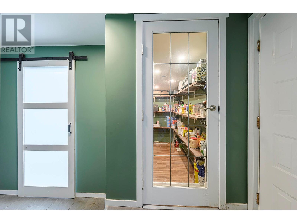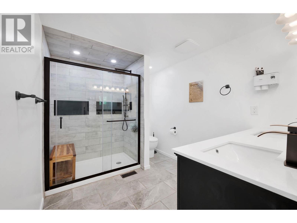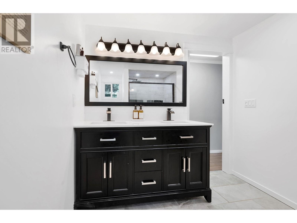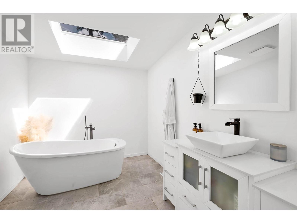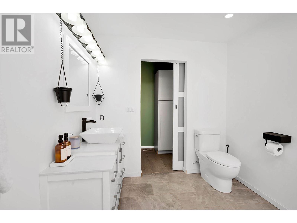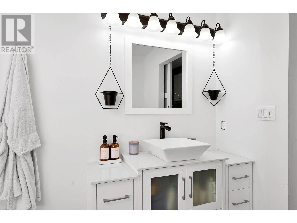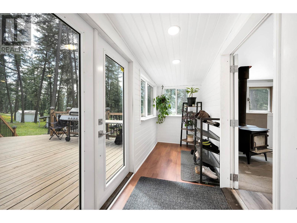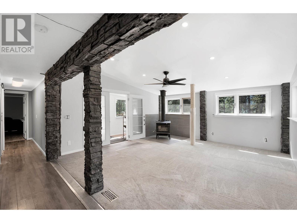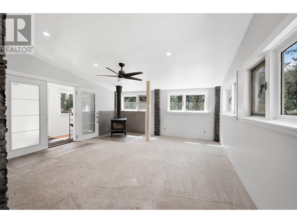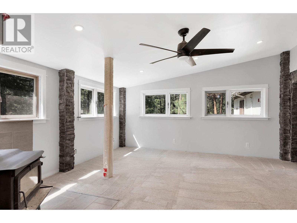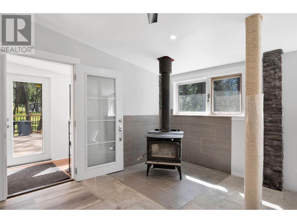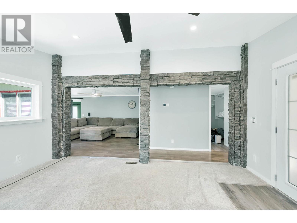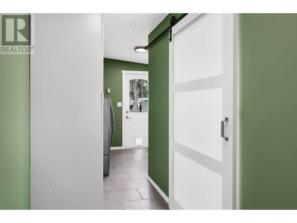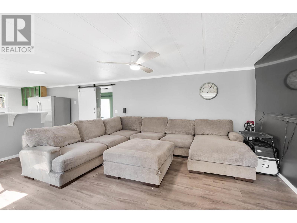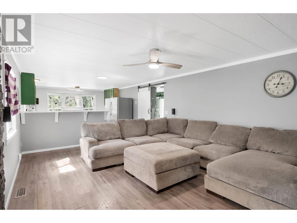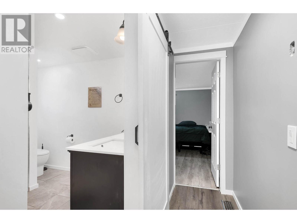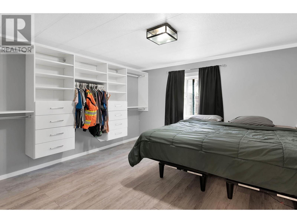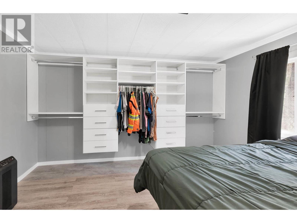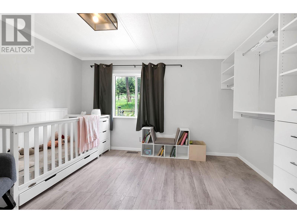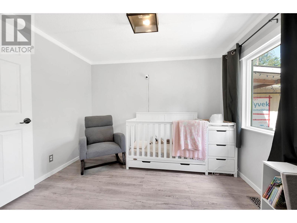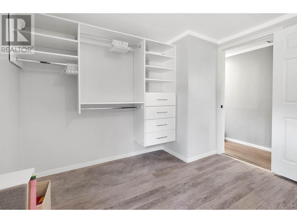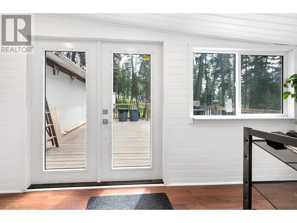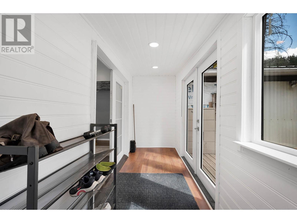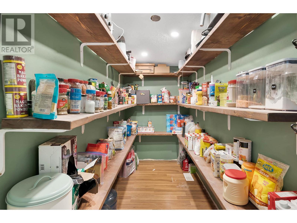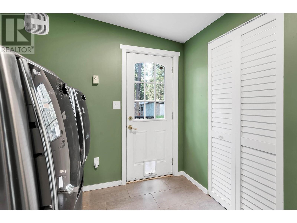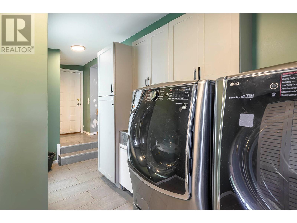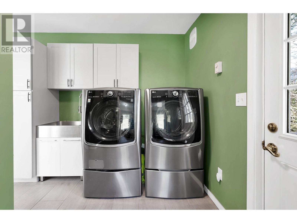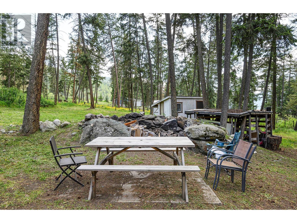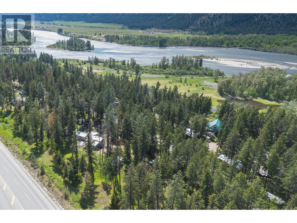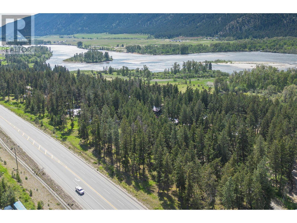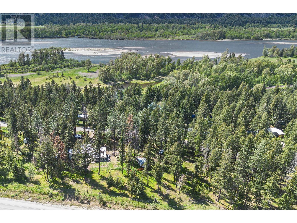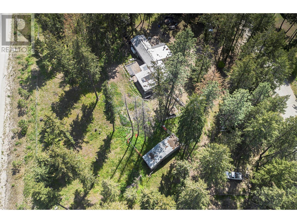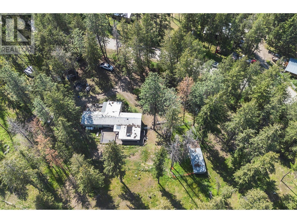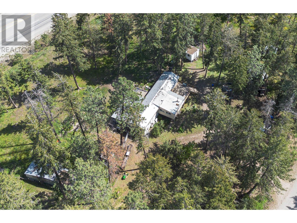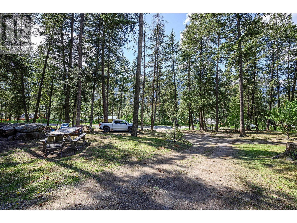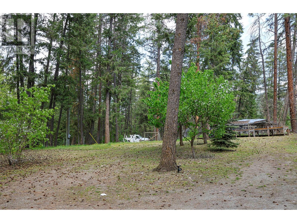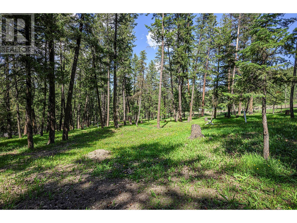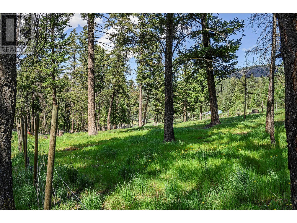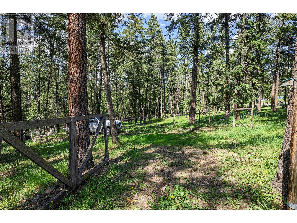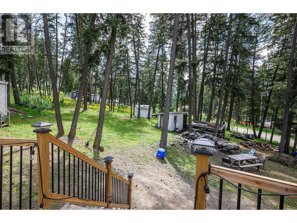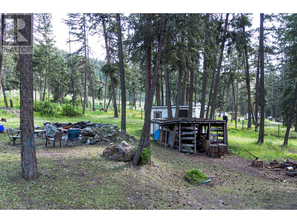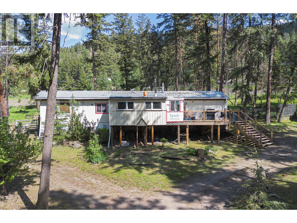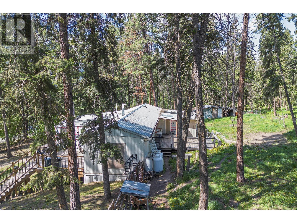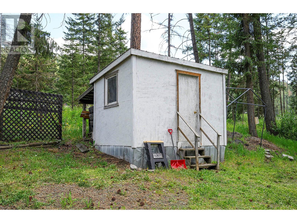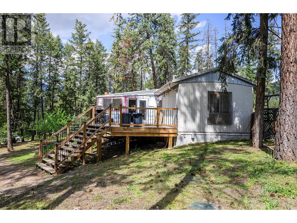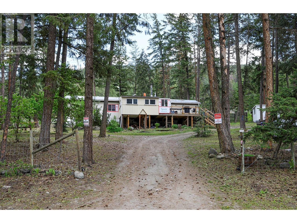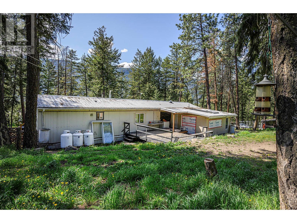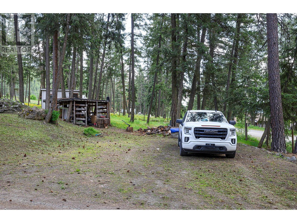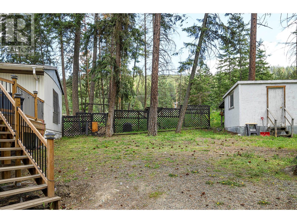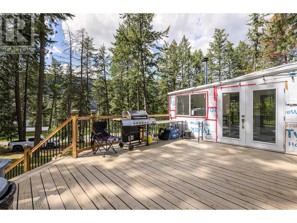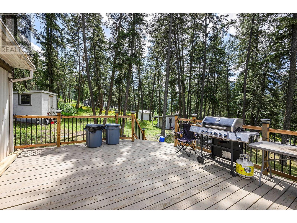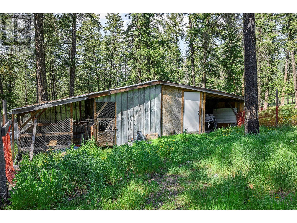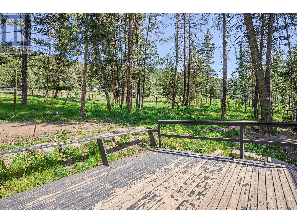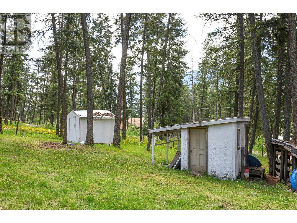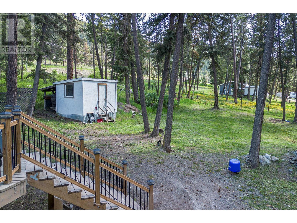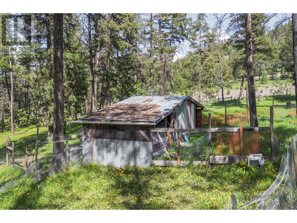392 Walterdale Road Kamloops, British Columbia V2C 6H1
$669,000
Fully Updated & Move-In Ready! Just 25 minutes from the city, this 2.7-acre retreat offers the perfect blend of privacy, space, and modern updates! This 2-bedroom, 2-bath de-registered manufactured home has undergone extensive renovations in the last three years, including fresh paint, upgraded drywall, new septic system, tankless hot water tank, furnace, A/C, and cleaned ducts. The home features upgraded bathrooms, a modernized kitchen with new appliances, new washer and dryer, and a full PEX plumbing upgrade. Enjoy outdoor living with a spacious deck, a fully fenced acreage, and four outbuildings providing extra storage, including a built-in chicken coop. Stay comfortable year-round with a forced air furnace, complemented by a cozy wood stove for added warmth and ambiance. This is a rare gem—don’t miss out! Call LB for your viewing today! (id:61048)
Property Details
| MLS® Number | 10347080 |
| Property Type | Single Family |
| Neigbourhood | Heffley |
| Community Features | Rural Setting |
| Features | Corner Site, Sloping |
Building
| Bathroom Total | 2 |
| Bedrooms Total | 2 |
| Appliances | Range, Refrigerator, Dishwasher |
| Architectural Style | Ranch |
| Constructed Date | 1984 |
| Flooring Type | Mixed Flooring |
| Foundation Type | See Remarks |
| Heating Type | Forced Air, Radiant/infra-red Heat, See Remarks |
| Roof Material | Metal |
| Roof Style | Unknown |
| Stories Total | 1 |
| Size Interior | 1,580 Ft2 |
| Type | Manufactured Home |
| Utility Water | Well |
Parking
| See Remarks | |
| R V |
Land
| Access Type | Easy Access, Highway Access |
| Acreage | Yes |
| Current Use | Other |
| Fence Type | Fence |
| Landscape Features | Sloping |
| Size Irregular | 2.72 |
| Size Total | 2.72 Ac|1 - 5 Acres |
| Size Total Text | 2.72 Ac|1 - 5 Acres |
| Zoning Type | Unknown |
Rooms
| Level | Type | Length | Width | Dimensions |
|---|---|---|---|---|
| Main Level | Other | 6'2'' x 6' | ||
| Main Level | Mud Room | 16'1'' x 4'6'' | ||
| Main Level | 4pc Bathroom | Measurements not available | ||
| Main Level | 3pc Bathroom | Measurements not available | ||
| Main Level | Foyer | 21'3'' x 3'0'' | ||
| Main Level | Laundry Room | 6'0'' x 8'3'' | ||
| Main Level | Primary Bedroom | 11'0'' x 13'0'' | ||
| Main Level | Bedroom | 10'0'' x 10'0'' | ||
| Main Level | Family Room | 15'10'' x 16'0'' | ||
| Main Level | Living Room | 18'0'' x 13'2'' | ||
| Main Level | Kitchen | 14'2'' x 13'6'' |
https://www.realtor.ca/real-estate/28288965/392-walterdale-road-kamloops-heffley
Contact Us
Contact us for more information

Deep Brar
7 - 1315 Summit Dr.
Kamloops, British Columbia V2C 5R9
(250) 869-0101
