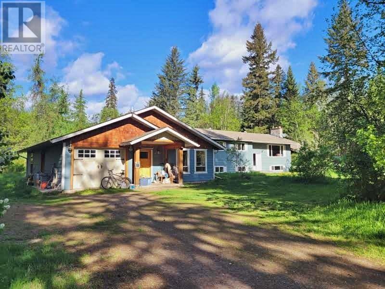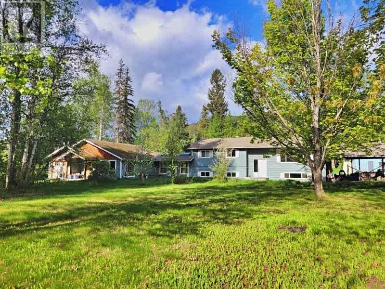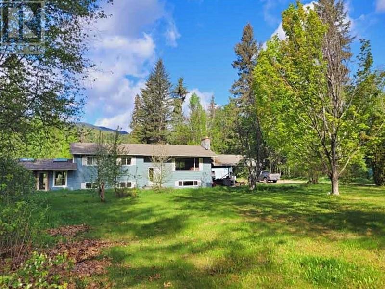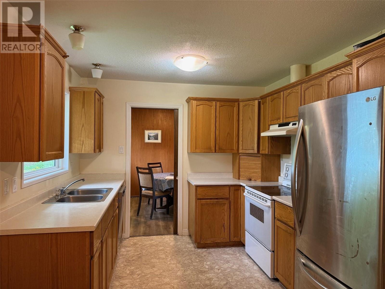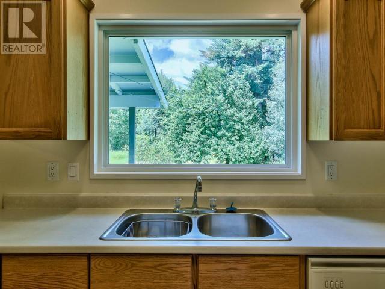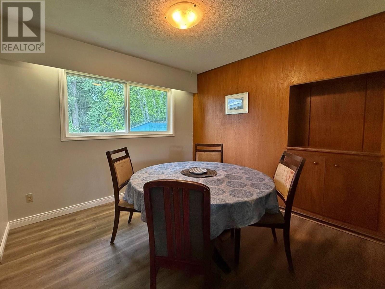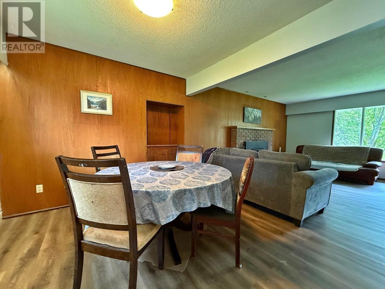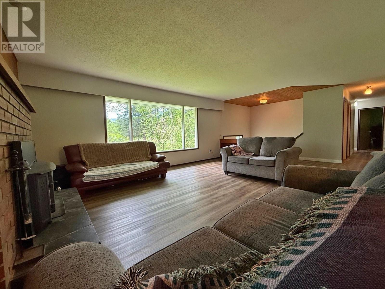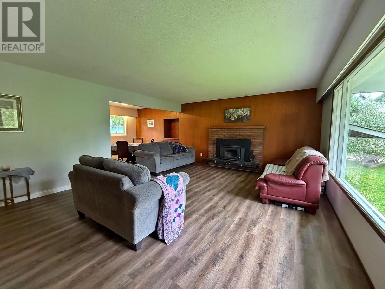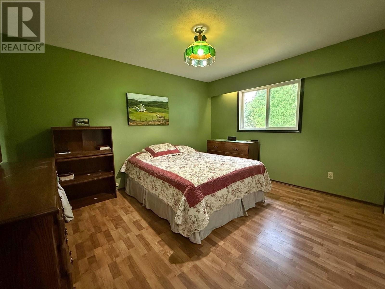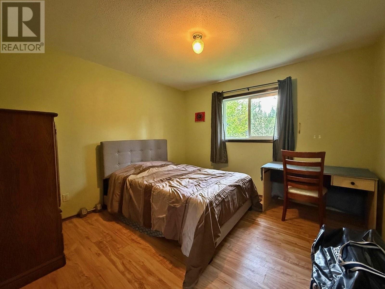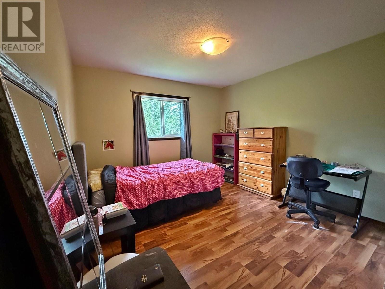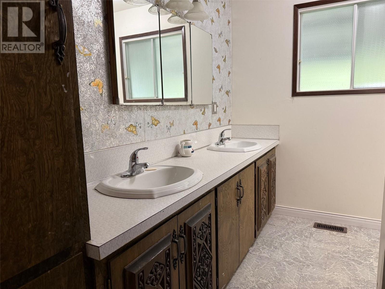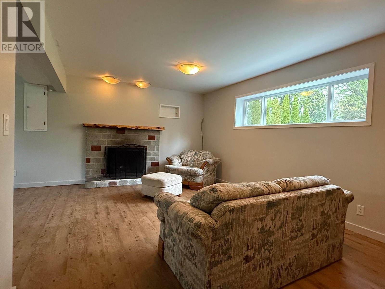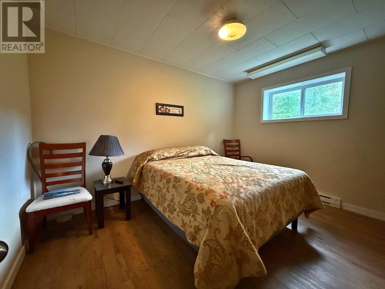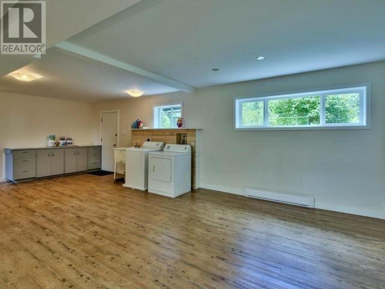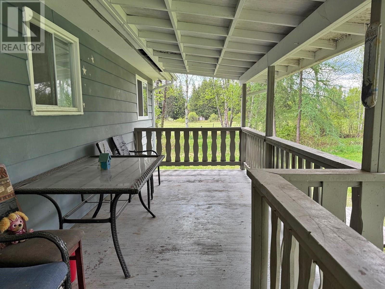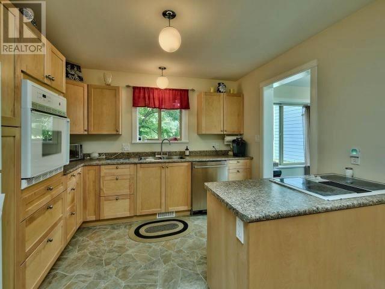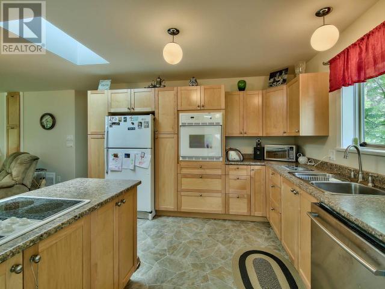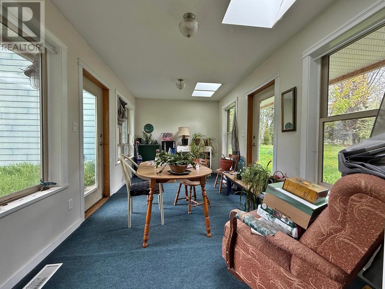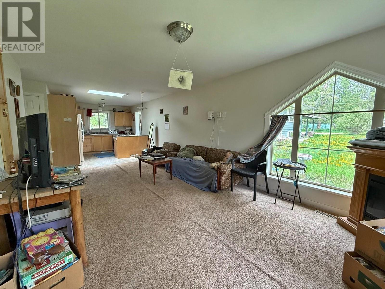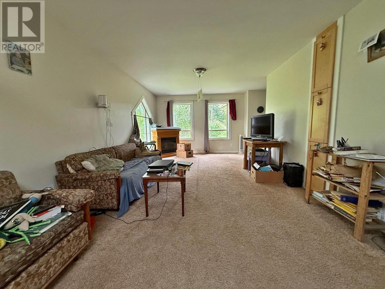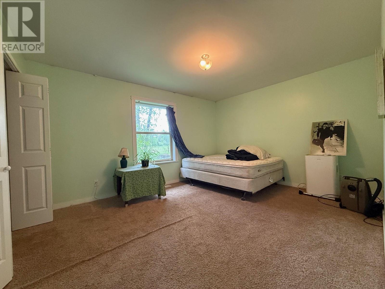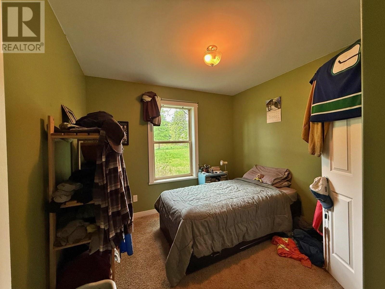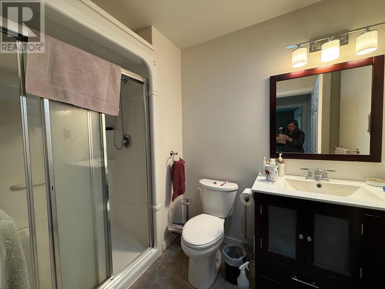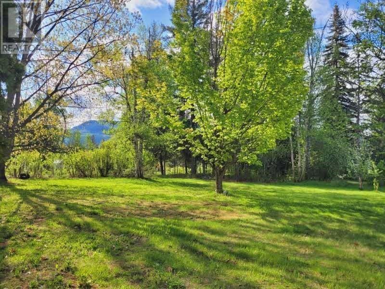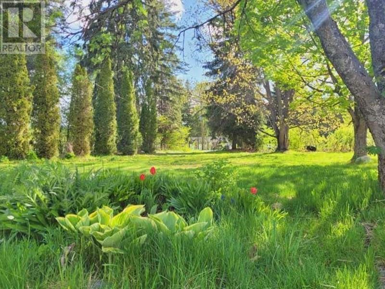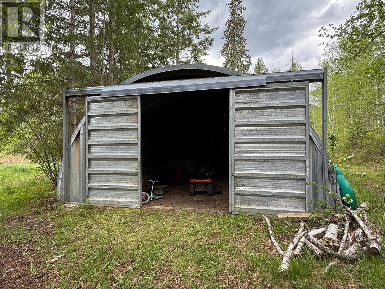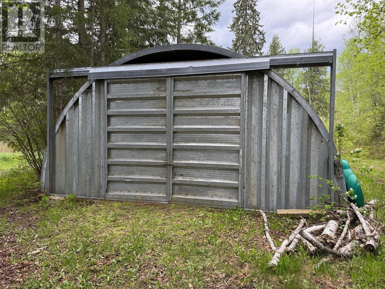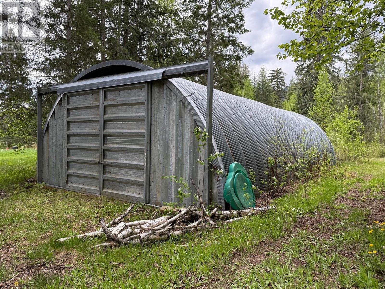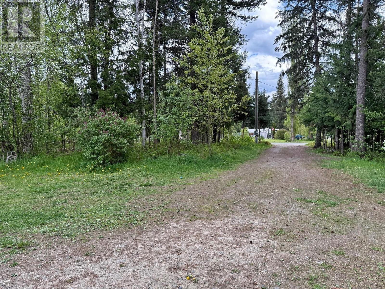121 Brookfield Road Clearwater, British Columbia V0E 1N2
$699,500
Family Home on 3 flat acres with attached legal 2 bedroom fully self contained unit. Property in a very desirable neighborhood. The main house offers 3 bedrooms up & 2 bathrooms complete with a spacious living room w WETT Certified FP, lge kitchen w nook & formal dining Upper and lower floors with access to back yard. The lower level is spacious with 2 good sized bedrooms, office/den, bathroom, laundry area, and large family room with wood fireplace. Several updates throughout some flooring and WETT certified fireplace, and more! The in-law unit offers approx 1100 sqft with 2 bedrooms, bathroom, living area and sun/dining room. Complete with a single car garage & on it's own septic & hydro. This property has so much to offer including fruit trees & garden area! Main house has double carport, a large Quonset building & small storage shed. All meas approx. (id:61048)
Property Details
| MLS® Number | 10346959 |
| Property Type | Recreational |
| Neigbourhood | Clearwater |
| Amenities Near By | Recreation, Shopping |
| Community Features | Family Oriented, Rural Setting |
| Features | Private Setting |
| Parking Space Total | 3 |
Building
| Bathroom Total | 3 |
| Bedrooms Total | 5 |
| Appliances | Refrigerator, Cooktop, Dishwasher, Range - Electric, Water Heater - Electric, Washer & Dryer, Washer/dryer Stack-up, Oven - Built-in |
| Architectural Style | Ranch |
| Basement Type | Full |
| Constructed Date | 1969 |
| Construction Style Attachment | Detached |
| Exterior Finish | Wood Siding |
| Fireplace Present | Yes |
| Fireplace Type | Insert |
| Flooring Type | Carpeted, Laminate, Linoleum |
| Half Bath Total | 1 |
| Heating Fuel | Electric |
| Heating Type | Baseboard Heaters, Forced Air |
| Roof Material | Asphalt Shingle |
| Roof Style | Unknown |
| Stories Total | 1 |
| Size Interior | 3,776 Ft2 |
| Type | House |
| Utility Water | Municipal Water |
Parking
| Carport | |
| Attached Garage | 1 |
Land
| Acreage | Yes |
| Land Amenities | Recreation, Shopping |
| Size Irregular | 3.02 |
| Size Total | 3.02 Ac|1 - 5 Acres |
| Size Total Text | 3.02 Ac|1 - 5 Acres |
| Zoning Type | Residential |
Rooms
| Level | Type | Length | Width | Dimensions |
|---|---|---|---|---|
| Basement | Other | 26'6'' x 12'3'' | ||
| Basement | Family Room | 18'9'' x 11'8'' | ||
| Basement | Den | 10'0'' x 9'9'' | ||
| Basement | Bedroom | 13'3'' x 9'3'' | ||
| Basement | Bedroom | 12'3'' x 9'3'' | ||
| Main Level | Foyer | 9'6'' x 7'6'' | ||
| Main Level | Bedroom | 11'3'' x 10'6'' | ||
| Main Level | Bedroom | 10'10'' x 10'6'' | ||
| Main Level | Primary Bedroom | 13'0'' x 10'9'' | ||
| Main Level | Living Room | 19'6'' x 15'3'' | ||
| Main Level | Dining Room | 10'4'' x 10'1'' | ||
| Main Level | Kitchen | 9'8'' x 16'8'' | ||
| Main Level | 2pc Ensuite Bath | Measurements not available | ||
| Main Level | 3pc Bathroom | Measurements not available | ||
| Main Level | 5pc Bathroom | 9'6'' x 8' | ||
| Secondary Dwelling Unit | Bedroom | 9'6'' x 9' | ||
| Secondary Dwelling Unit | Primary Bedroom | 11'6'' x 11'4'' | ||
| Secondary Dwelling Unit | Dining Room | 15'6'' x 8'11'' | ||
| Secondary Dwelling Unit | Living Room | 21'9'' x 11'8'' | ||
| Secondary Dwelling Unit | Full Bathroom | 6'8'' x 5'2'' | ||
| Secondary Dwelling Unit | Kitchen | 12' x 10'9'' |
https://www.realtor.ca/real-estate/28278481/121-brookfield-road-clearwater-clearwater
Contact Us
Contact us for more information
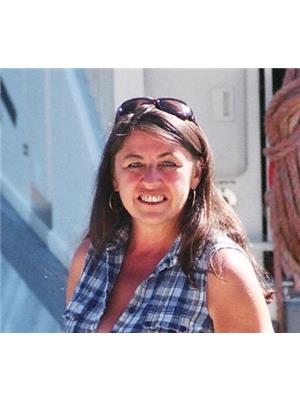
Kathy Campbell
www.barriereproperties.com/
www.facebook.com/kathycampbellremax
twitter.com/ReMaxBarriere
www.instagram.com/kathy.campbell.remax/
#2-4353 Conner Road
Barriere, British Columbia V0E 1E0
(250) 672-1070
