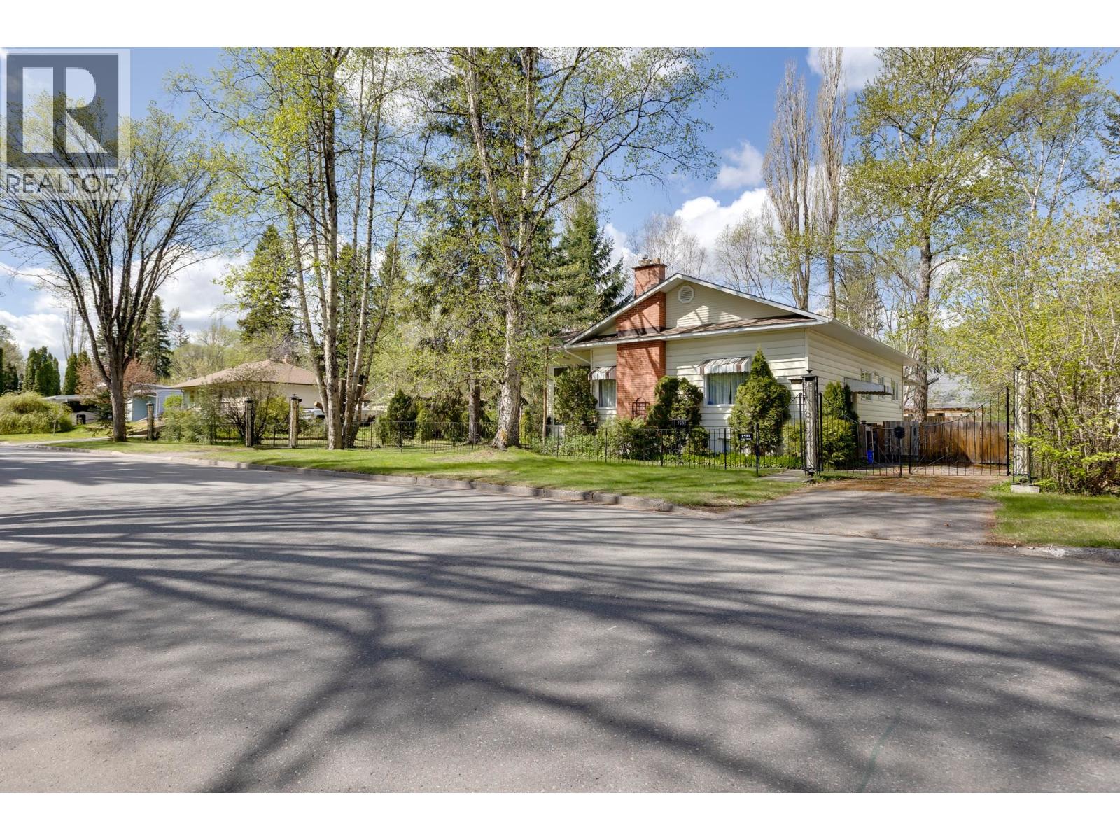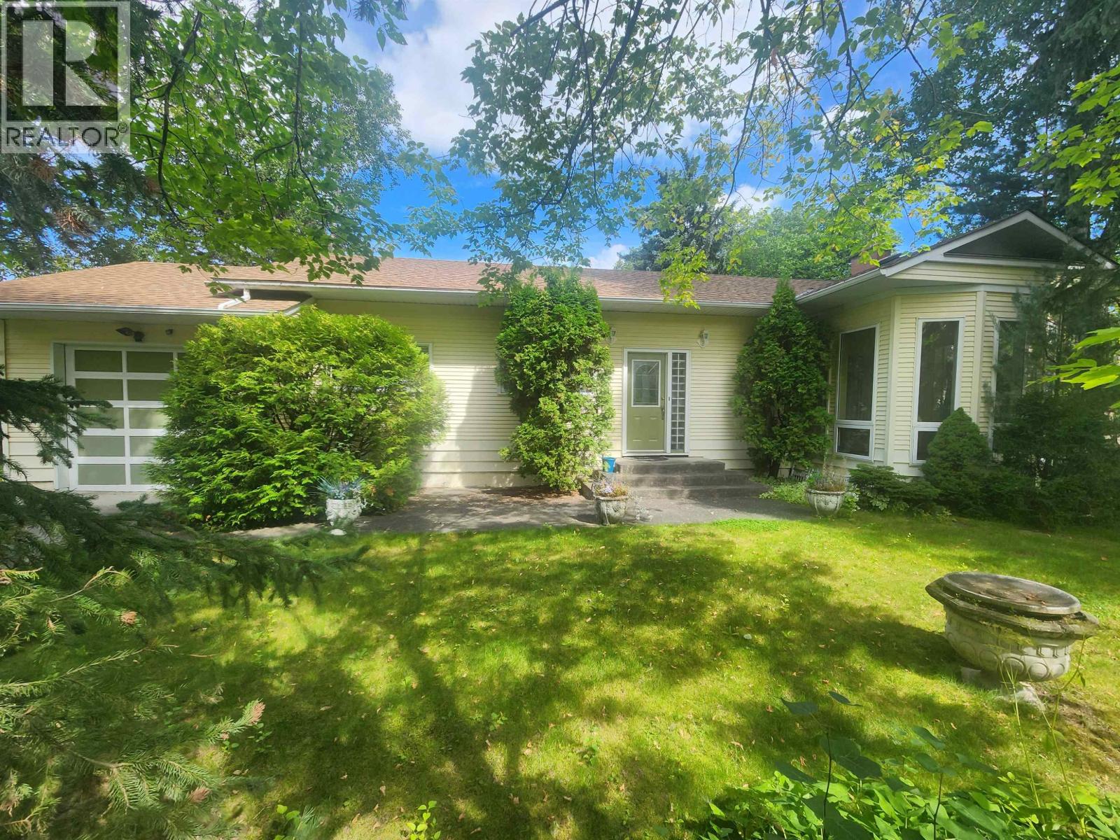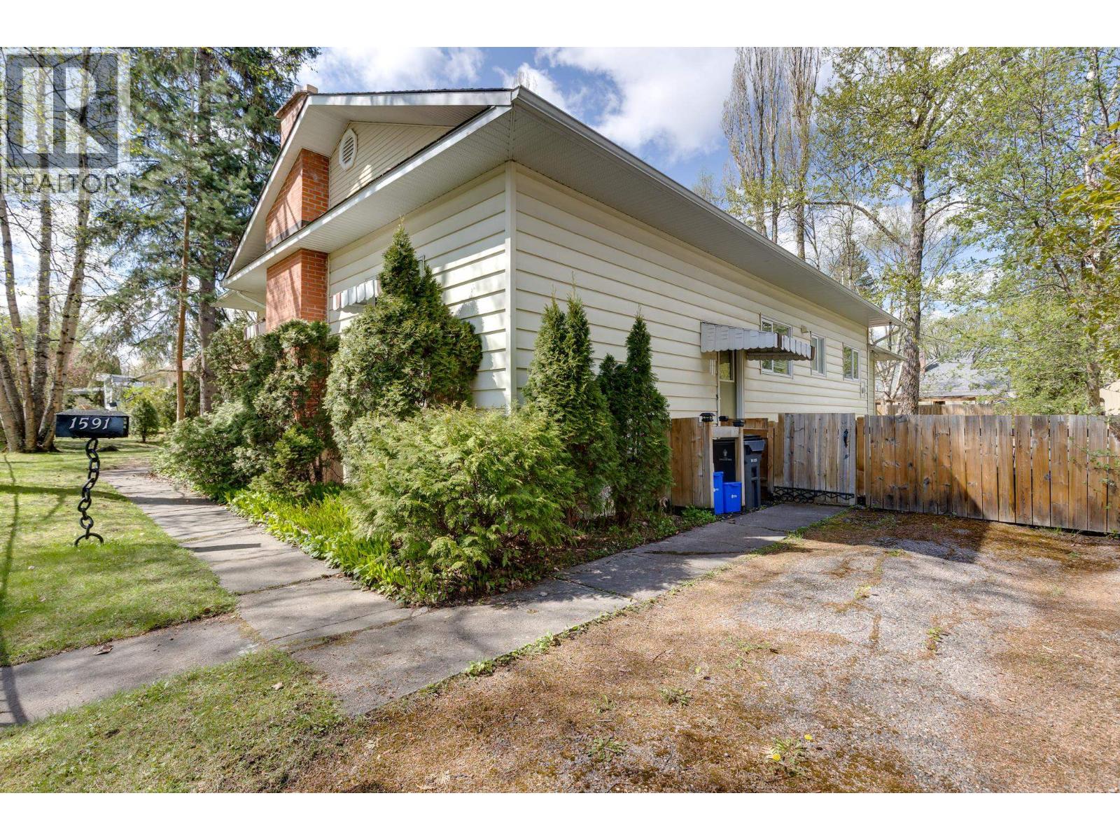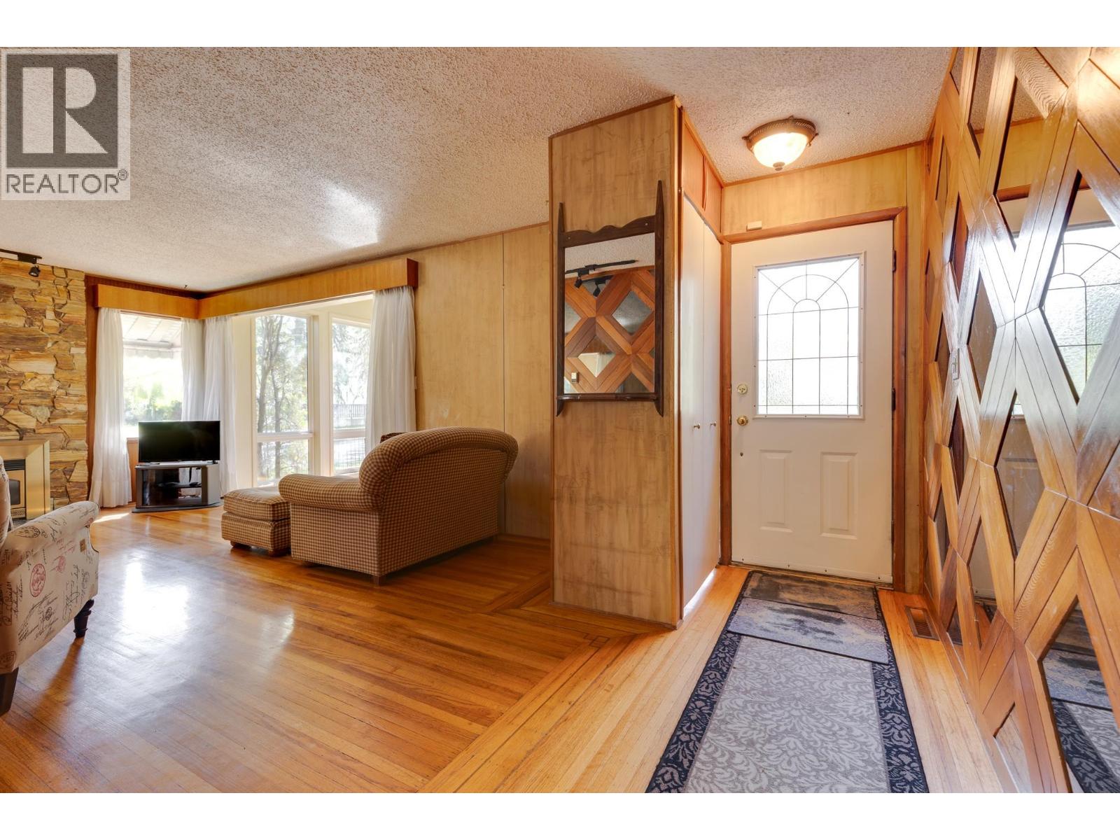1591 Cedar Street Prince George, British Columbia V2L 1B6
$675,000
Located on four lots in the Millar Addition, this is a truly unique find. Fully fenced and landscaped. Affectionately known by one previous owner as "the park by the park," it is definitely one-of-one. Wrought iron fencing adorns the front of the property. Two gated driveways. Yard of mature trees and established gardens. Three bedrooms and hardwood on the main, with southern facing solarium and natural gas fireplace. Hardwood throughout. Basement features a den/bar area, games room laundry/craft room, 3 piece bath and a 4th bedroom. Side entrance offers easy suite potential. This one is a survivor where everything works. Gardens, dog run and work shed. Close to schools, shops, the park, museum, work and play. Perfect for the family with pets, the empty-nesters and everything in between. (id:61048)
Property Details
| MLS® Number | R2999970 |
| Property Type | Single Family |
Building
| Bathroom Total | 2 |
| Bedrooms Total | 4 |
| Appliances | Washer, Dryer, Refrigerator, Stove, Dishwasher |
| Basement Development | Finished |
| Basement Type | N/a (finished) |
| Constructed Date | 1955 |
| Construction Style Attachment | Detached |
| Exterior Finish | Vinyl Siding |
| Fireplace Present | Yes |
| Fireplace Total | 1 |
| Foundation Type | Concrete Perimeter |
| Heating Fuel | Natural Gas |
| Heating Type | Forced Air |
| Roof Material | Asphalt Shingle |
| Roof Style | Conventional |
| Stories Total | 2 |
| Size Interior | 2,144 Ft2 |
| Type | House |
| Utility Water | Municipal Water |
Parking
| Garage | 1 |
| Open | |
| R V |
Land
| Acreage | No |
| Size Irregular | 13860 |
| Size Total | 13860 Sqft |
| Size Total Text | 13860 Sqft |
Rooms
| Level | Type | Length | Width | Dimensions |
|---|---|---|---|---|
| Basement | Den | 17 ft ,6 in | 7 ft ,6 in | 17 ft ,6 in x 7 ft ,6 in |
| Basement | Beverage Room | 10 ft ,8 in | 8 ft ,2 in | 10 ft ,8 in x 8 ft ,2 in |
| Basement | Recreational, Games Room | 10 ft ,1 in | 10 ft ,1 in | 10 ft ,1 in x 10 ft ,1 in |
| Basement | Media | 19 ft ,1 in | 10 ft ,6 in | 19 ft ,1 in x 10 ft ,6 in |
| Basement | Bedroom 4 | 14 ft ,6 in | 10 ft ,1 in | 14 ft ,6 in x 10 ft ,1 in |
| Basement | Utility Room | 8 ft ,6 in | 7 ft | 8 ft ,6 in x 7 ft |
| Main Level | Foyer | 11 ft | 3 ft ,6 in | 11 ft x 3 ft ,6 in |
| Main Level | Living Room | 20 ft | 11 ft | 20 ft x 11 ft |
| Main Level | Solarium | 10 ft | 9 ft | 10 ft x 9 ft |
| Main Level | Dining Room | 13 ft ,1 in | 11 ft ,6 in | 13 ft ,1 in x 11 ft ,6 in |
| Main Level | Kitchen | 11 ft | 8 ft | 11 ft x 8 ft |
| Main Level | Bedroom 2 | 9 ft | 8 ft ,6 in | 9 ft x 8 ft ,6 in |
| Main Level | Bedroom 3 | 8 ft | 7 ft ,6 in | 8 ft x 7 ft ,6 in |
| Main Level | Primary Bedroom | 11 ft ,2 in | 10 ft ,1 in | 11 ft ,2 in x 10 ft ,1 in |
https://www.realtor.ca/real-estate/28281795/1591-cedar-street-prince-george
Contact Us
Contact us for more information

Ari Carleton
www.aricarleton.ca/
www.facebook.com/pghomebuying
1717 Central St. W
Prince George, British Columbia V2N 1P6
(250) 645-5055
(250) 563-1820









































