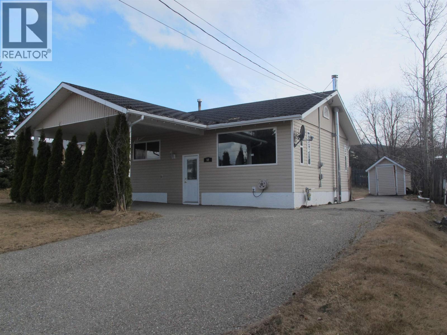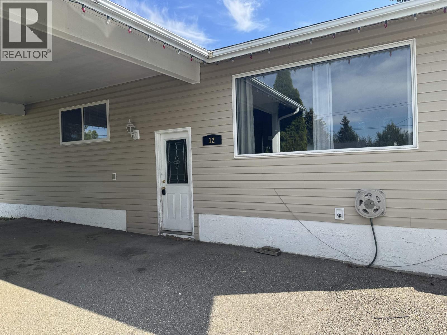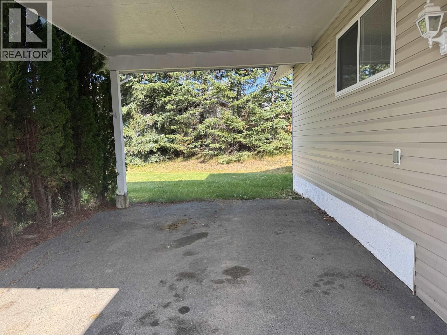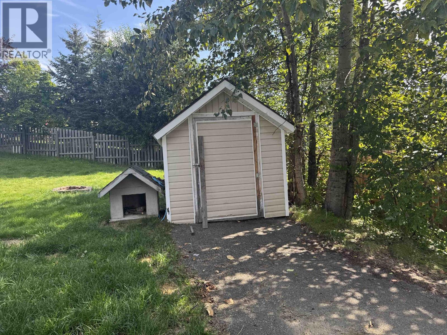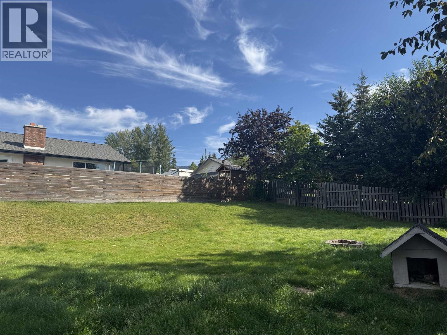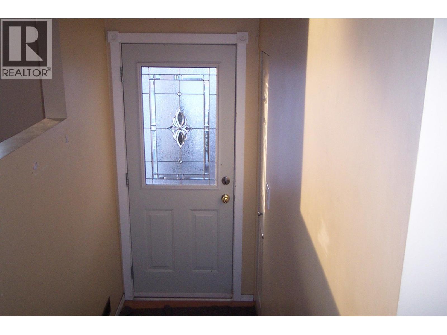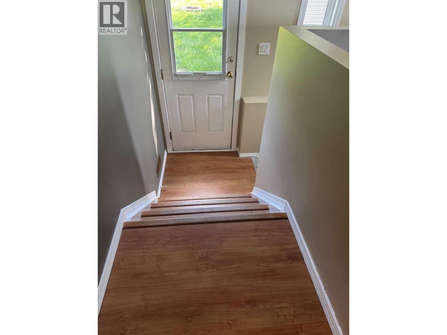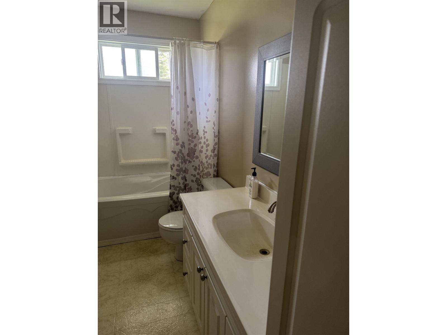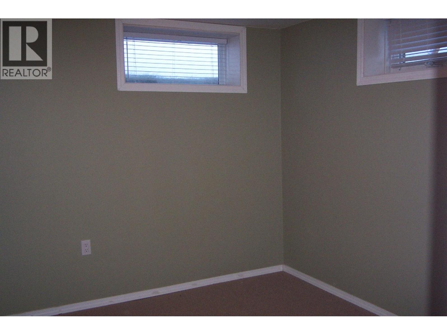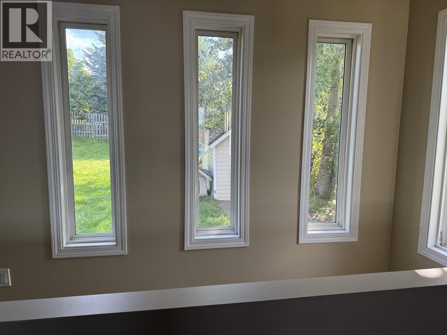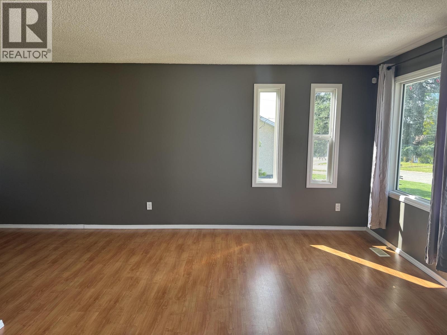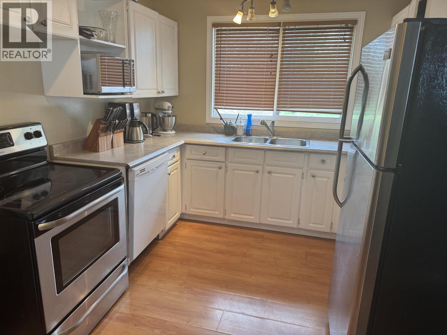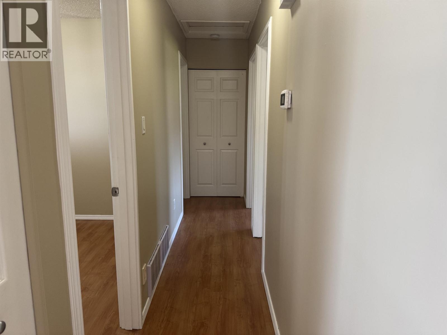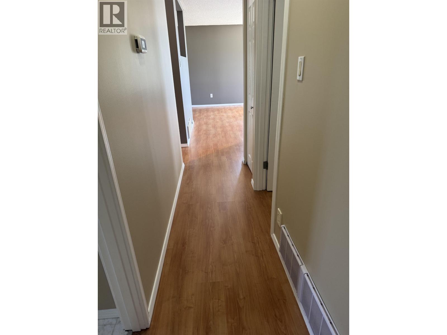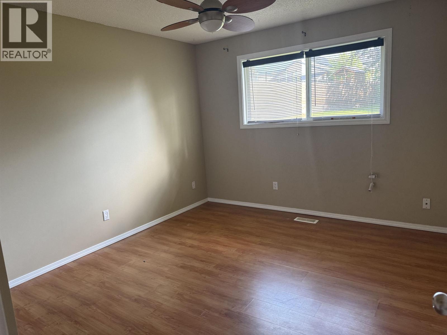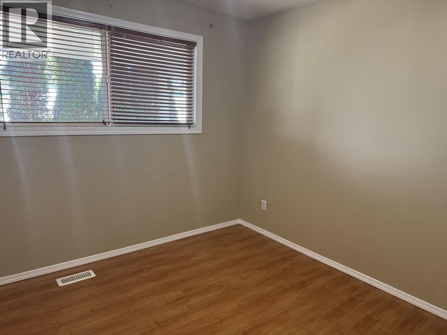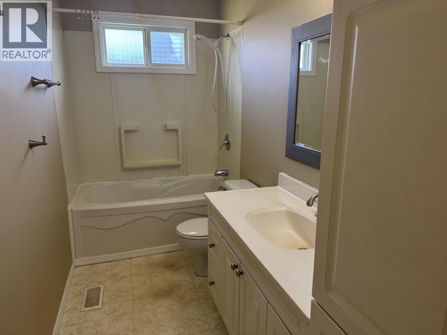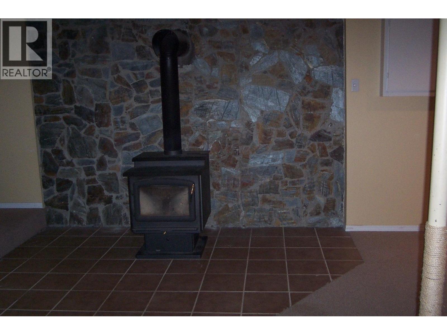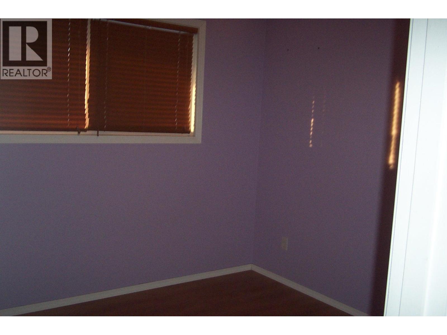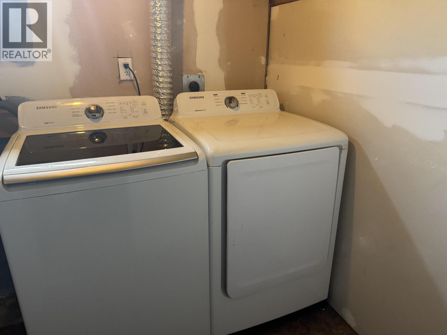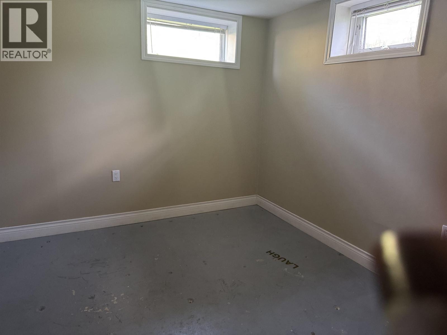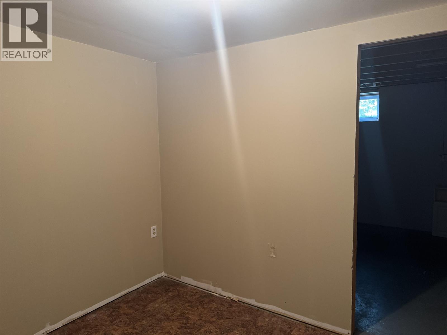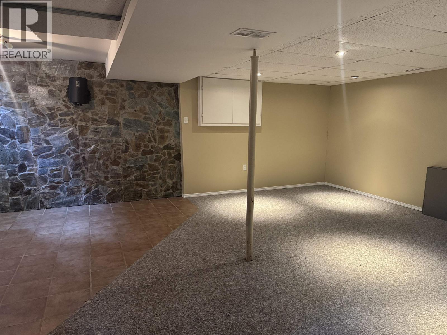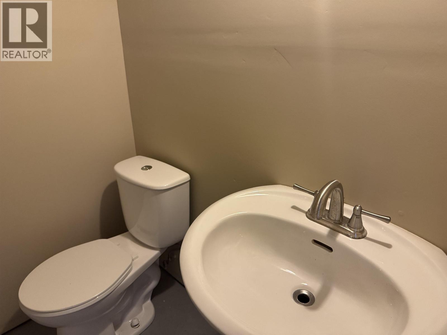Presented by Robert J. Iio Personal Real Estate Corporation — Team 110 RE/MAX Real Estate (Kamloops).
12 Ralston Drive Mackenzie, British Columbia V0J 2C0
$180,000
This home situated on quiet street, features vinyl siding and windows. Single attached carport. Kitchen and dining area with view of large yard, living room to the front. Three bedrooms on main. Down with large family room, 4th bedroom , 3p bath, laundry and large storage area. Fully fenced yard approx. 1/4 acre is a nice bonus. Walking distance to town and amenities. Vacant, easy to view, quick possession available. Includes appliances. HWT Dec 2015, Roof Aug 2018. (id:61048)
Property Details
| MLS® Number | R3000644 |
| Property Type | Single Family |
| Storage Type | Storage |
Building
| Bathroom Total | 2 |
| Bedrooms Total | 4 |
| Appliances | Washer, Dryer, Refrigerator, Stove, Dishwasher |
| Basement Type | Full |
| Constructed Date | 1970 |
| Construction Style Attachment | Detached |
| Exterior Finish | Vinyl Siding |
| Foundation Type | Concrete Perimeter |
| Heating Fuel | Natural Gas |
| Heating Type | Forced Air |
| Roof Material | Asphalt Shingle |
| Roof Style | Conventional |
| Stories Total | 2 |
| Size Interior | 2,080 Ft2 |
| Total Finished Area | 2080 Sqft |
| Type | House |
| Utility Water | Community Water System |
Parking
| Carport | |
| R V |
Land
| Acreage | No |
| Size Irregular | 10351 |
| Size Total | 10351 Sqft |
| Size Total Text | 10351 Sqft |
Rooms
| Level | Type | Length | Width | Dimensions |
|---|---|---|---|---|
| Basement | Family Room | 23 ft | 16 ft | 23 ft x 16 ft |
| Basement | Bedroom 4 | 13 ft | 12 ft | 13 ft x 12 ft |
| Basement | Steam Room | 12 ft | 12 ft | 12 ft x 12 ft |
| Main Level | Kitchen | 13 ft | 12 ft | 13 ft x 12 ft |
| Main Level | Dining Room | 9 ft | 10 ft | 9 ft x 10 ft |
| Main Level | Living Room | 14 ft | 12 ft | 14 ft x 12 ft |
| Main Level | Primary Bedroom | 12 ft | 11 ft | 12 ft x 11 ft |
| Main Level | Bedroom 2 | 9 ft | 9 ft | 9 ft x 9 ft |
| Main Level | Bedroom 3 | 9 ft | 9 ft | 9 ft x 9 ft |
https://www.realtor.ca/real-estate/28285056/12-ralston-drive-mackenzie
Contact Us
Contact us for more information

Lynda Moreland
(250) 997-6775
www.royallepagemackenzierealty.com/
Box 486 126-403 Mackenzie Blvd
Mackenzie, British Columbia V0J 2C0
(250) 997-6773
(877) 997-6773
(250) 997-6775
www.royallepagemackenzierealty.com/
