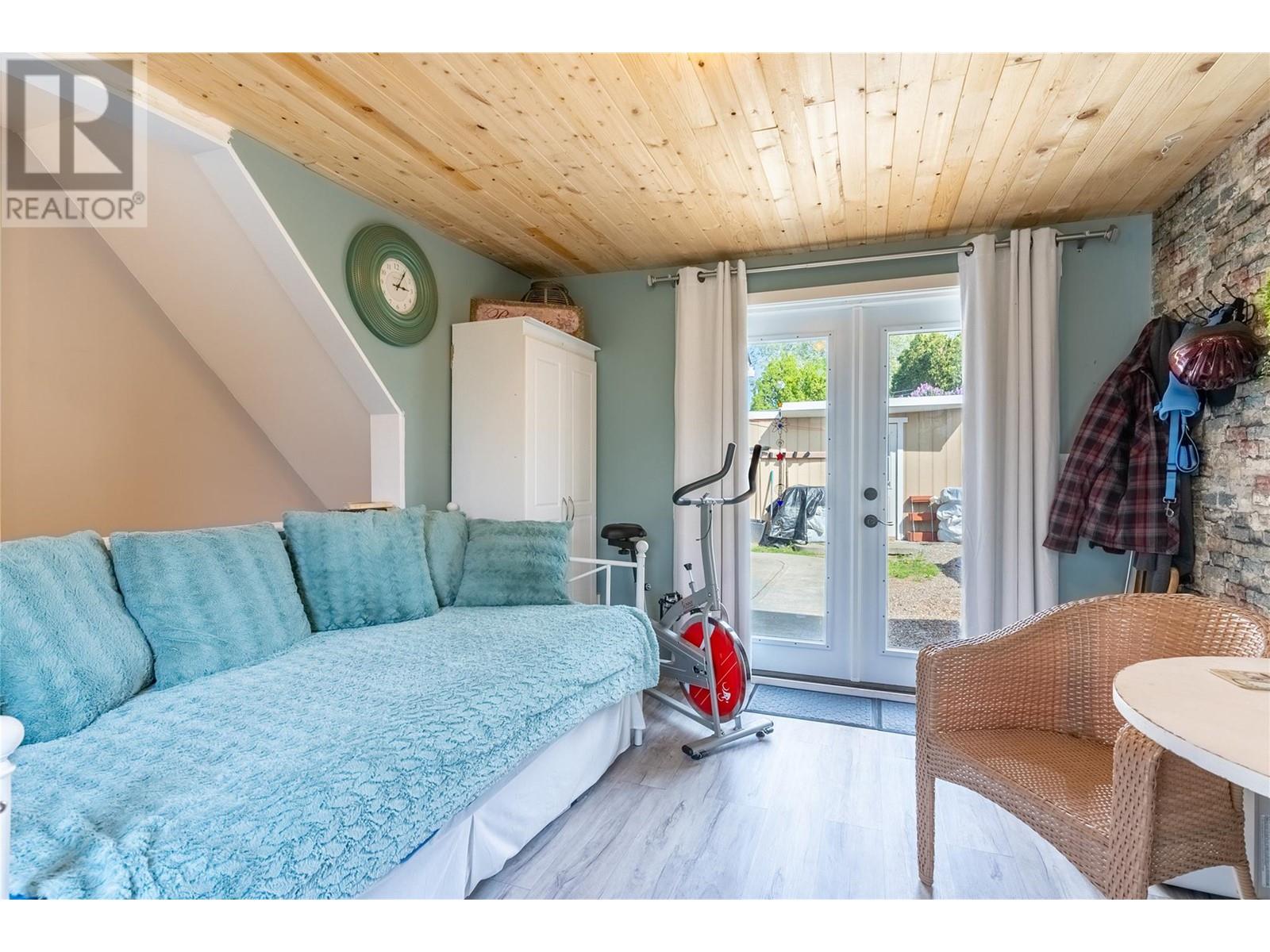2091 Sunnycrest Avenue Kamloops, British Columbia V2B 4L9
$599,900
This charming starter home in sunny Brocklehurst might be just what you're looking for. It features a functional layout with three bedrooms (two up, one down) and one fully renovated bathroom. The home has been thoughtfully updated with a new kitchen, flooring, and an enclosed back porch—perfect for added living space. The front yard is fully private and fenced, offering a great area for kids or pets to play. Need parking? The large lot provides ample space for an RV, boat, or multiple vehicles. With its current zoning, there's also future development potential. Major upgrades include a new roof (2024), air conditioning (2024), furnace (2019), and hot water tank (2022)—giving you peace of mind for years to come. Located just down the road from an elementary school, this home offers great potential in a family-friendly neighbourhood. (id:61048)
Property Details
| MLS® Number | 10345472 |
| Property Type | Single Family |
| Neigbourhood | Brocklehurst |
| Amenities Near By | Recreation |
| Community Features | Family Oriented |
| Features | Level Lot |
Building
| Bathroom Total | 1 |
| Bedrooms Total | 3 |
| Appliances | Range, Refrigerator, Washer & Dryer |
| Architectural Style | Bungalow |
| Basement Type | Partial |
| Constructed Date | 1953 |
| Construction Style Attachment | Detached |
| Exterior Finish | Other, Vinyl Siding |
| Fireplace Fuel | Gas |
| Fireplace Present | Yes |
| Fireplace Type | Unknown |
| Flooring Type | Mixed Flooring |
| Heating Type | Forced Air, See Remarks |
| Roof Material | Asphalt Shingle |
| Roof Style | Unknown |
| Stories Total | 1 |
| Size Interior | 1,216 Ft2 |
| Type | House |
| Utility Water | Municipal Water |
Parking
| R V |
Land
| Access Type | Easy Access |
| Acreage | No |
| Land Amenities | Recreation |
| Landscape Features | Level |
| Sewer | Municipal Sewage System |
| Size Irregular | 0.13 |
| Size Total | 0.13 Ac|under 1 Acre |
| Size Total Text | 0.13 Ac|under 1 Acre |
| Zoning Type | Unknown |
Rooms
| Level | Type | Length | Width | Dimensions |
|---|---|---|---|---|
| Basement | Laundry Room | 5'0'' x 6'0'' | ||
| Basement | Storage | 7'8'' x 9'6'' | ||
| Basement | Bedroom | 9'6'' x 8'8'' | ||
| Main Level | Bedroom | 8'6'' x 14'6'' | ||
| Main Level | Primary Bedroom | 11'6'' x 14'6'' | ||
| Main Level | Living Room | 13'0'' x 13'6'' | ||
| Main Level | Dining Room | 6'0'' x 9'0'' | ||
| Main Level | Kitchen | 8'0'' x 9'0'' | ||
| Main Level | 4pc Bathroom | Measurements not available |
https://www.realtor.ca/real-estate/28251332/2091-sunnycrest-avenue-kamloops-brocklehurst
Contact Us
Contact us for more information

Riley Peterson
258 Seymour Street
Kamloops, British Columbia V2C 2E5
(250) 374-3331
(250) 828-9544
www.remaxkamloops.ca/


































