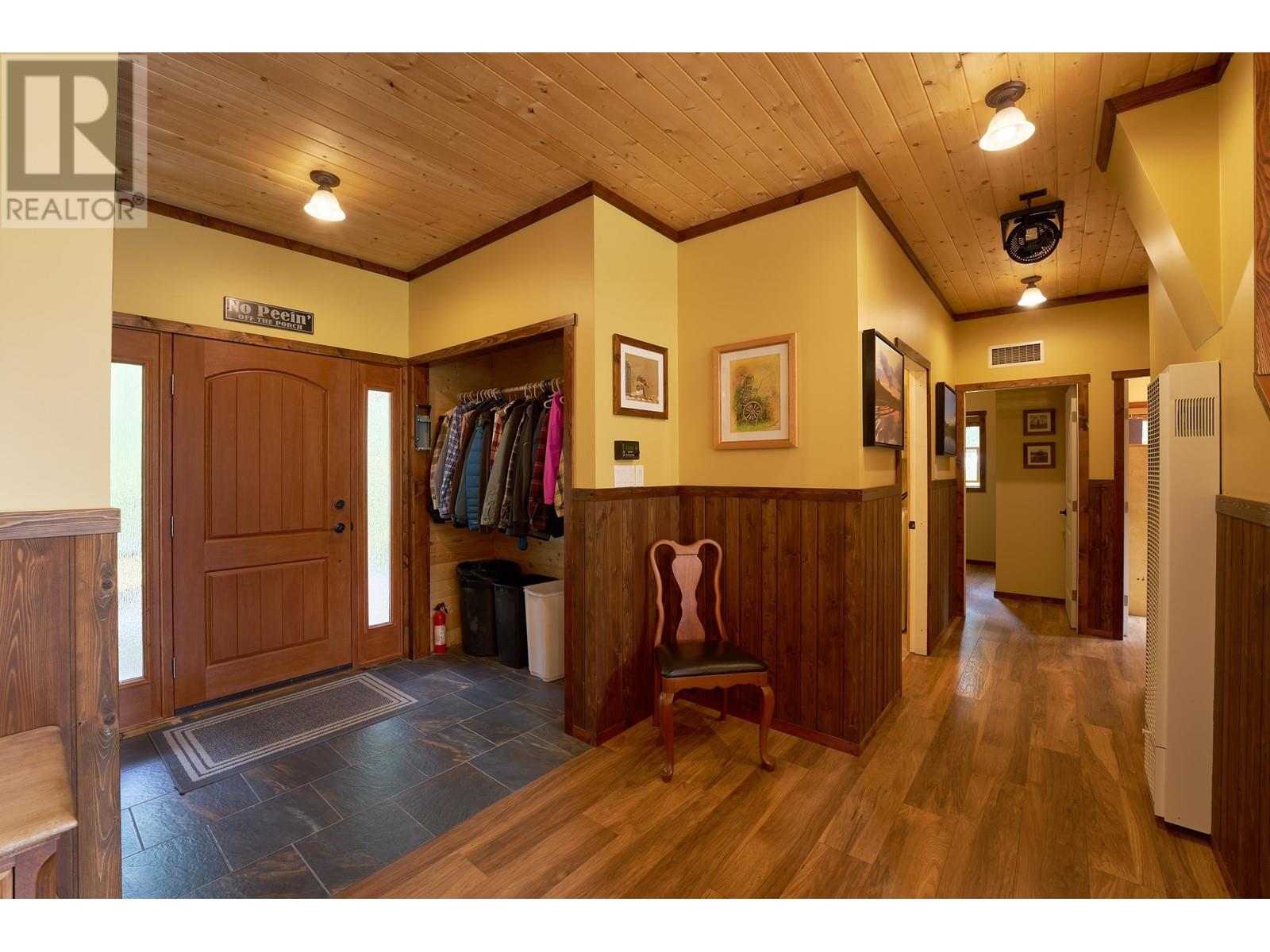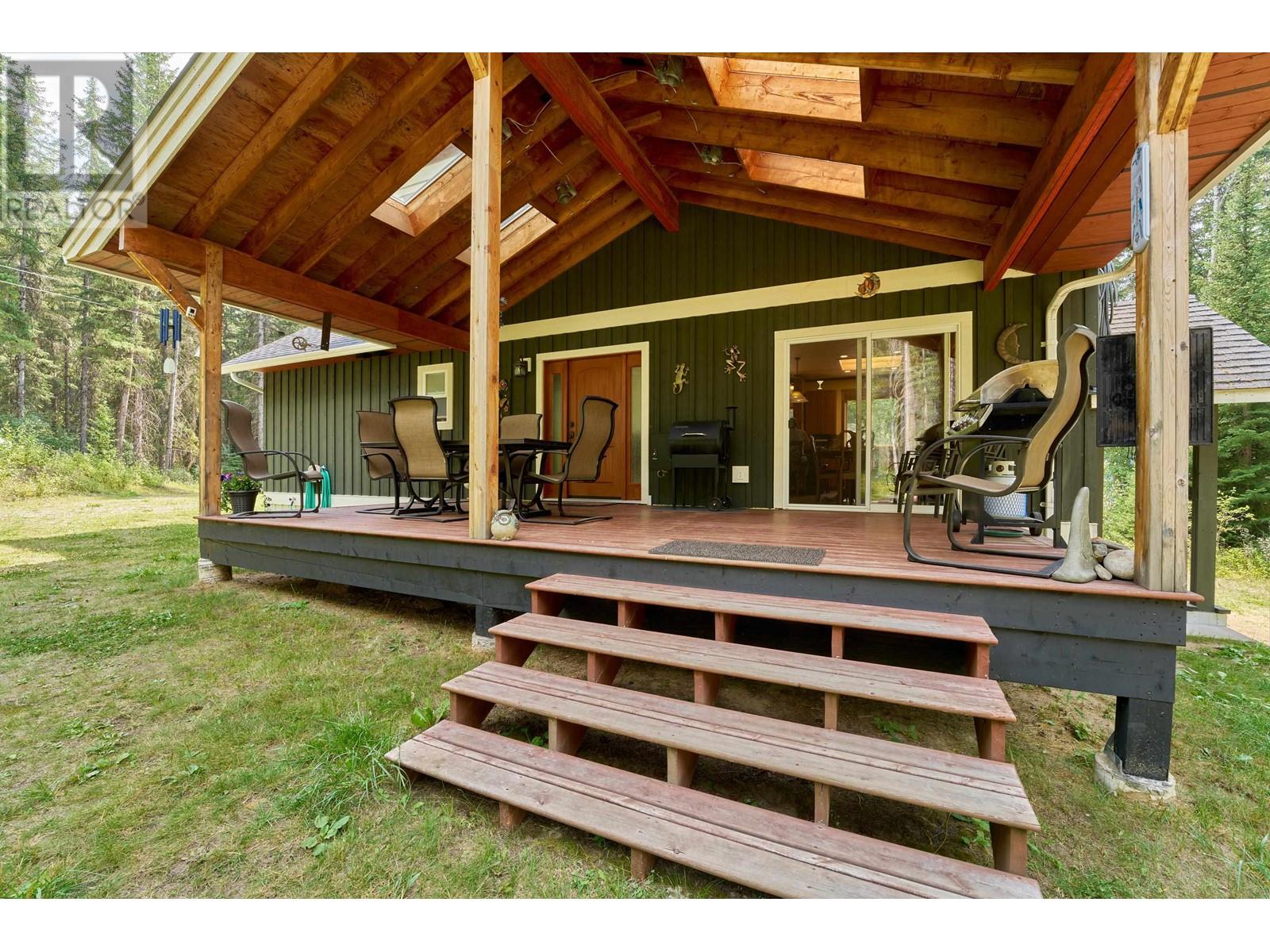6777 Mckinley Trail Horsefly, British Columbia V0L 1L0
$589,900
This beautiful custom 2-storey, 3-bed, 2-bath lakefront home sits on 1.4 acres on McKinley Lake, 35 km east of Horsefly. This home is absolutely stunning with vaulted cedar ceilings, floor to ceiling views with a stunning A-frame feature in the living room! This home is being sold partially furnished, just move in and enjoy! Featuring a completely off-grid setup with solar power, backup generator, septic system, and a lake-drawn water supply stored in a large tank. Winter-ready design allows full drainage while keeping water in the tank without freezing. Heated by wood fireplace & propane. Features include a 368 sq ft front deck with lake views & a 288 sq ft back deck facing the backyard, a dock, greenhouse, shed, shop & Sea-Can. Ideal for year-round or seasonal living! (id:61048)
Property Details
| MLS® Number | R2994442 |
| Property Type | Single Family |
| View Type | Lake View, View, View Of Water |
| Water Front Type | Waterfront |
Building
| Bathroom Total | 2 |
| Bedrooms Total | 3 |
| Appliances | Washer/dryer Combo, Refrigerator, Satellite Dish, Stove |
| Basement Development | Partially Finished |
| Basement Type | N/a (partially Finished) |
| Constructed Date | 2011 |
| Construction Style Attachment | Detached |
| Fireplace Present | Yes |
| Fireplace Total | 1 |
| Foundation Type | Concrete Perimeter, Unknown |
| Heating Fuel | Propane |
| Roof Material | Asphalt Shingle |
| Roof Style | Conventional |
| Stories Total | 3 |
| Size Interior | 2,794 Ft2 |
| Type | House |
Parking
| Open |
Land
| Acreage | Yes |
| Size Irregular | 1.4 |
| Size Total | 1.4 Ac |
| Size Total Text | 1.4 Ac |
Rooms
| Level | Type | Length | Width | Dimensions |
|---|---|---|---|---|
| Above | Primary Bedroom | 14 ft ,5 in | 13 ft ,6 in | 14 ft ,5 in x 13 ft ,6 in |
| Above | Other | 6 ft ,9 in | 6 ft | 6 ft ,9 in x 6 ft |
| Lower Level | Storage | 10 ft ,9 in | 9 ft ,2 in | 10 ft ,9 in x 9 ft ,2 in |
| Lower Level | Flex Space | 39 ft ,1 in | 23 ft ,1 in | 39 ft ,1 in x 23 ft ,1 in |
| Lower Level | Den | 13 ft ,8 in | 13 ft ,6 in | 13 ft ,8 in x 13 ft ,6 in |
| Lower Level | Storage | 9 ft ,2 in | 8 ft ,4 in | 9 ft ,2 in x 8 ft ,4 in |
| Main Level | Foyer | 17 ft ,1 in | 9 ft ,4 in | 17 ft ,1 in x 9 ft ,4 in |
| Main Level | Kitchen | 12 ft ,1 in | 9 ft ,1 in | 12 ft ,1 in x 9 ft ,1 in |
| Main Level | Living Room | 19 ft ,5 in | 15 ft ,3 in | 19 ft ,5 in x 15 ft ,3 in |
| Main Level | Dining Room | 11 ft ,6 in | 10 ft ,3 in | 11 ft ,6 in x 10 ft ,3 in |
| Main Level | Bedroom 2 | 10 ft ,4 in | 10 ft | 10 ft ,4 in x 10 ft |
| Main Level | Bedroom 3 | 12 ft ,9 in | 10 ft ,4 in | 12 ft ,9 in x 10 ft ,4 in |
https://www.realtor.ca/real-estate/28219554/6777-mckinley-trail-horsefly
Contact Us
Contact us for more information

Susan Colgate
(866) 407-0095
www.cariboohomes.com/
www.facebook.com/SusanColgateRealEstate/
#2-25 S 4th Ave
Williams Lake, British Columbia V2G 1J2
(250) 398-9889
(250) 398-9899








































