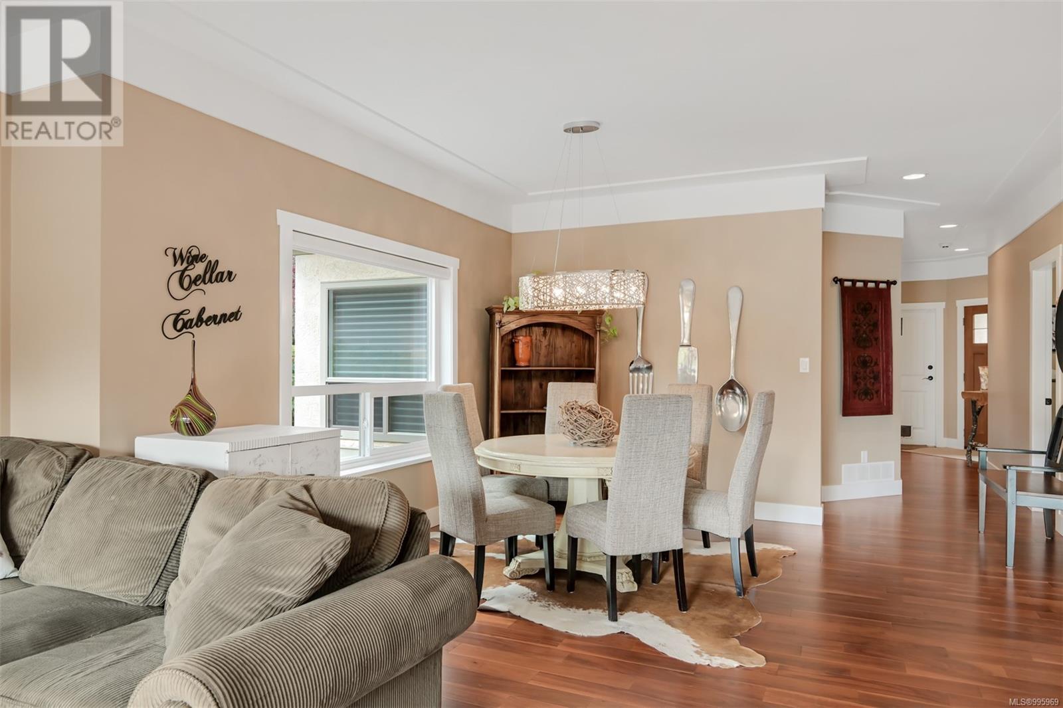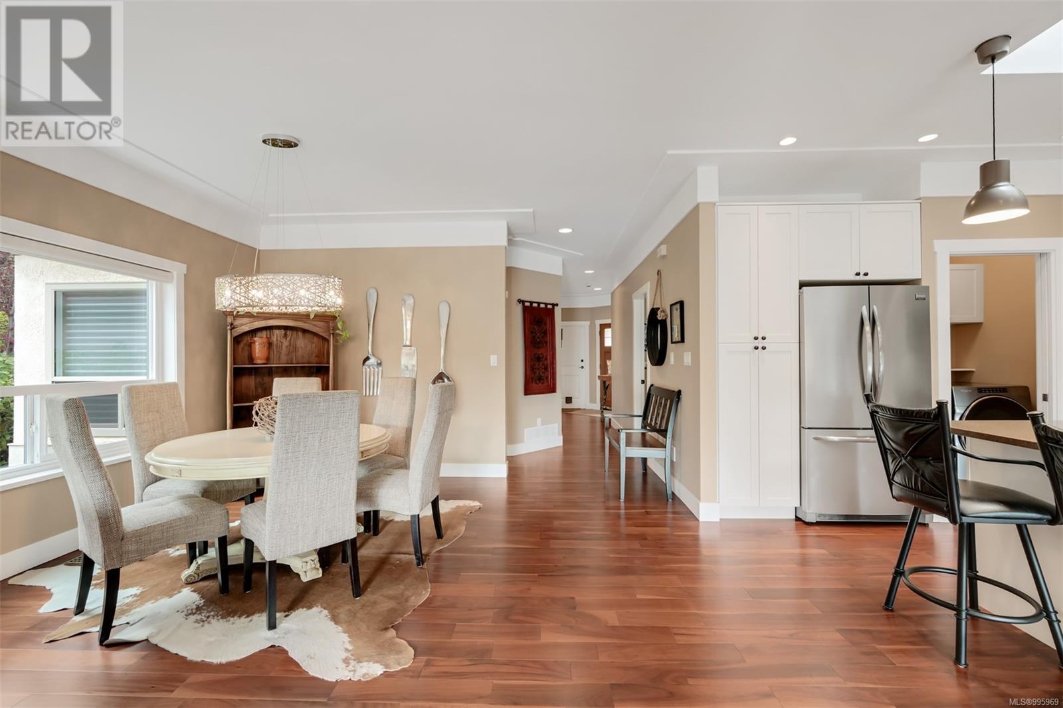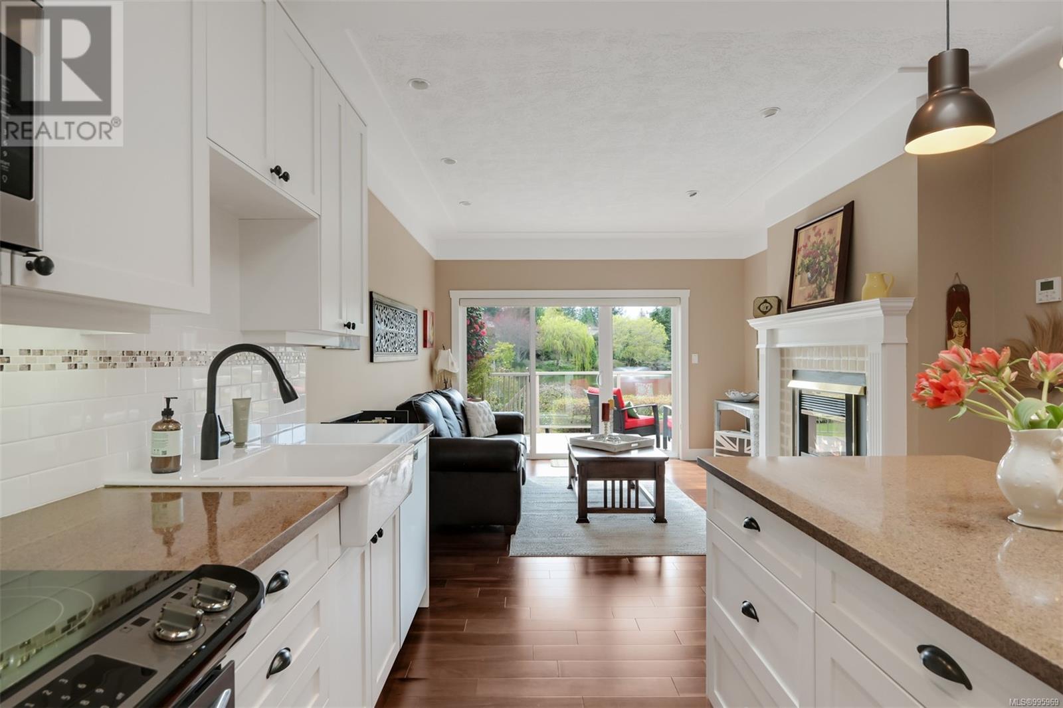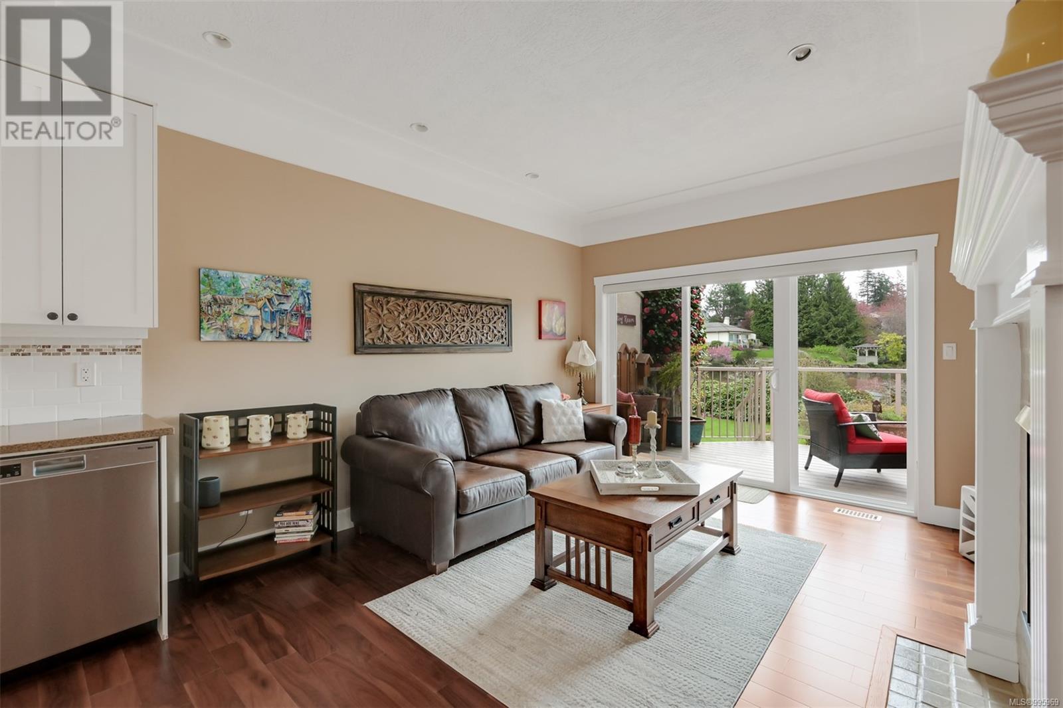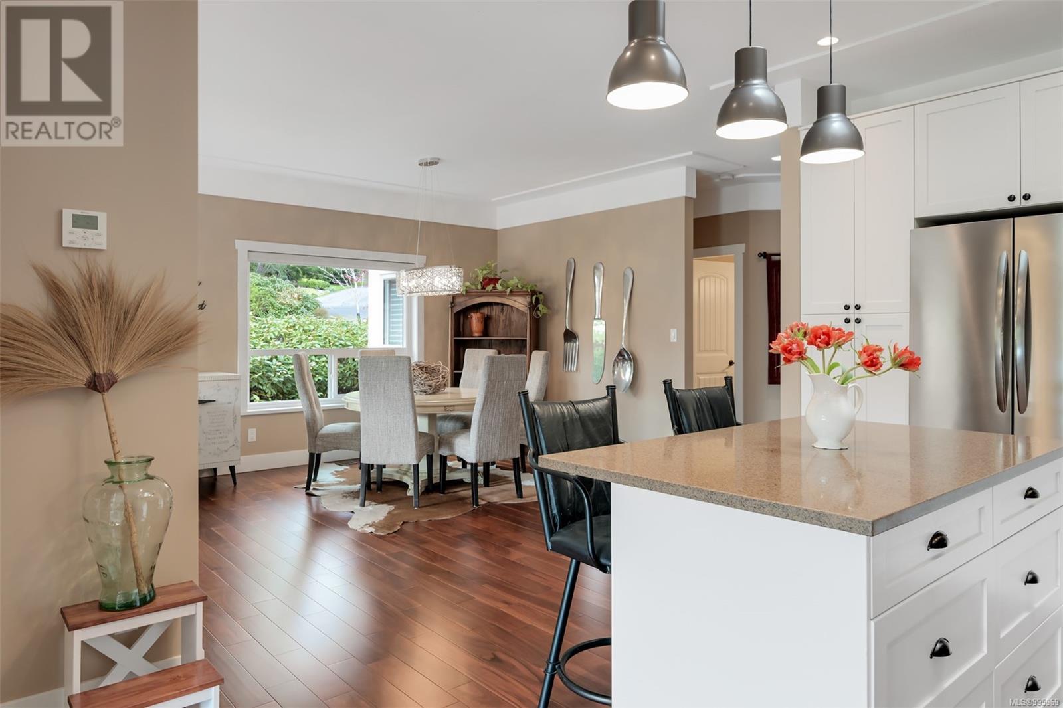12 4701 Lochside Dr Saanich, British Columbia V8Y 3E2
$1,385,000Maintenance,
$660.70 Monthly
Maintenance,
$660.70 MonthlyRare opportunity to own a beautifully updated 2 bed, 2 bath waterfront rancher in sought-after Lakeside Estates, a serene 55+ community in Broadmead. This south-facing townhome is ideally situated directly on the lake, offering peaceful views and all-day sun. Inside, enjoy a heat pump, Acacia hardwood floors, a stylish kitchen with custom cabinetry and quartz counters, newer windows, skylights and bathrooms. The open-concept living and dining area features floor-to-ceiling windows and fireplace, creating a warm, inviting space. Enjoy a bonus second living area off the kitchen which offers a second fireplace. The spacious primary bedroom boasts lake views and a spa-like ensuite with a soaker tub and no step shower. Step out to the sunny deck, perfect for morning coffee or evening relaxation. Double garage and crawlspace for added storage. No size restrictions on dogs! Steps to the Lochside Trail, tennis, pickleball, & a kids’ playground. A special home in a magical setting—this one truly has it all. (id:61048)
Property Details
| MLS® Number | 995969 |
| Property Type | Single Family |
| Neigbourhood | Broadmead |
| Community Name | Lakeside |
| Community Features | Pets Allowed With Restrictions, Age Restrictions |
| Features | Park Setting, Private Setting, Southern Exposure, Wooded Area, Other |
| Parking Space Total | 1 |
| Plan | Vis1836 |
| View Type | Lake View |
| Water Front Type | Waterfront On Lake |
Building
| Bathroom Total | 2 |
| Bedrooms Total | 2 |
| Constructed Date | 1989 |
| Cooling Type | Air Conditioned |
| Fireplace Present | Yes |
| Fireplace Total | 2 |
| Heating Fuel | Electric |
| Heating Type | Forced Air, Heat Pump |
| Size Interior | 1,897 Ft2 |
| Total Finished Area | 1472 Sqft |
| Type | Row / Townhouse |
Land
| Access Type | Road Access |
| Acreage | No |
| Size Irregular | 1888 |
| Size Total | 1888 Sqft |
| Size Total Text | 1888 Sqft |
| Zoning Type | Multi-family |
Rooms
| Level | Type | Length | Width | Dimensions |
|---|---|---|---|---|
| Main Level | Ensuite | 4-Piece | ||
| Main Level | Family Room | 12 ft | 13 ft | 12 ft x 13 ft |
| Main Level | Bedroom | 11 ft | 14 ft | 11 ft x 14 ft |
| Main Level | Bathroom | 4-Piece | ||
| Main Level | Primary Bedroom | 11 ft | 18 ft | 11 ft x 18 ft |
| Main Level | Kitchen | 12 ft | 11 ft | 12 ft x 11 ft |
| Main Level | Dining Room | 13 ft | 13 ft | 13 ft x 13 ft |
| Main Level | Living Room | 14 ft | 15 ft | 14 ft x 15 ft |
| Main Level | Entrance | 8 ft | 7 ft | 8 ft x 7 ft |
https://www.realtor.ca/real-estate/28205672/12-4701-lochside-dr-saanich-broadmead
Contact Us
Contact us for more information

Bobby Sparrow
Personal Real Estate Corporation
www.bobbysparrowrealty.com/
2239 Oak Bay Ave
Victoria, British Columbia V8R 1G4
(250) 370-7788
(250) 370-2657















