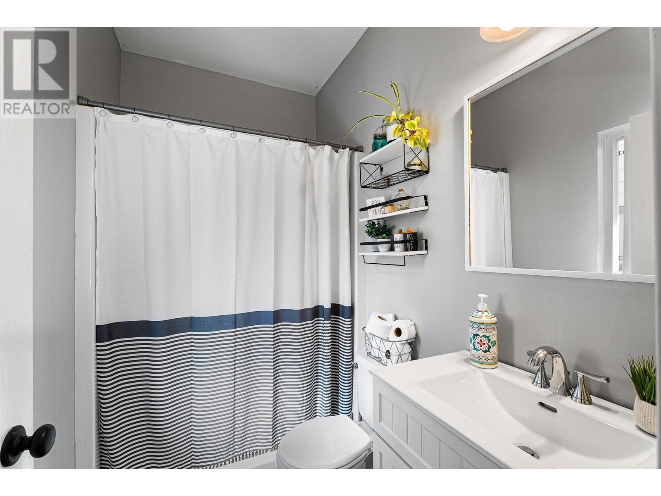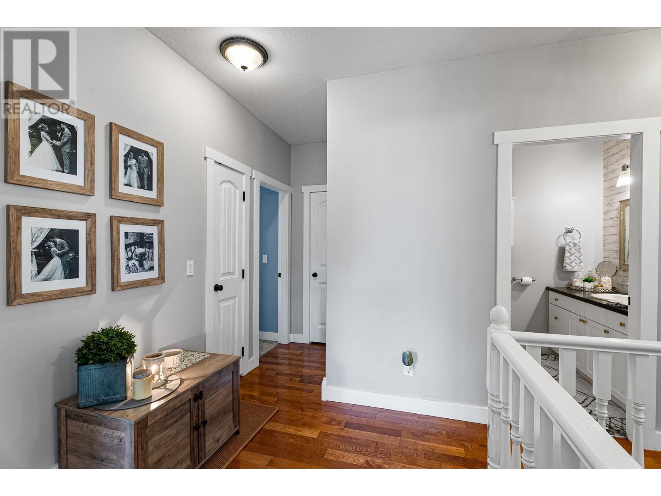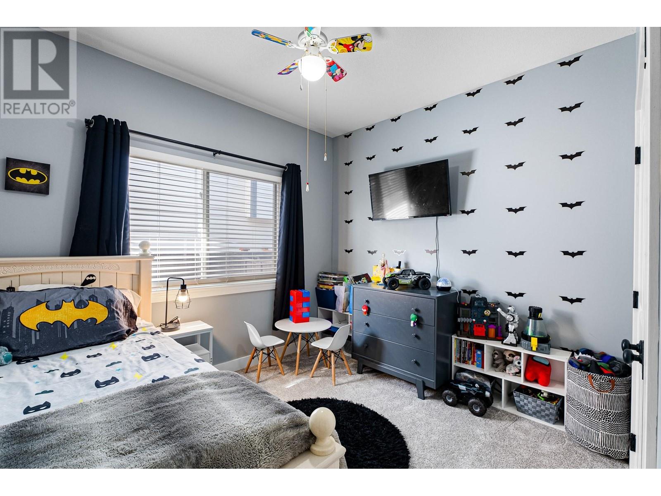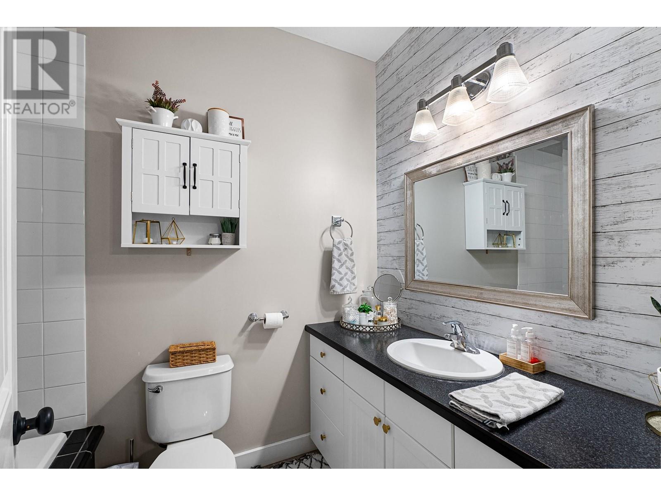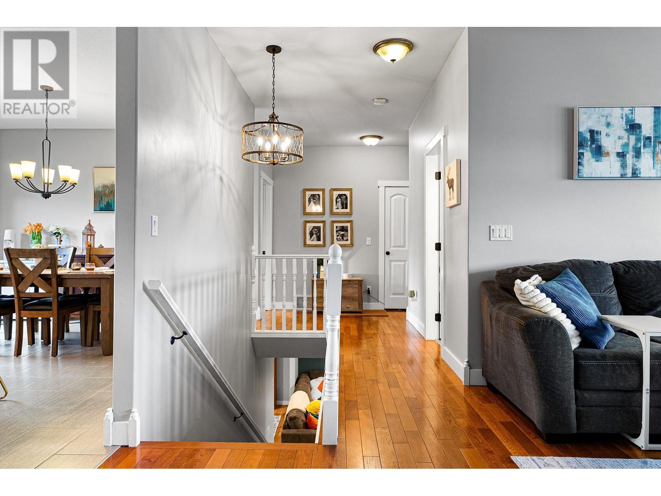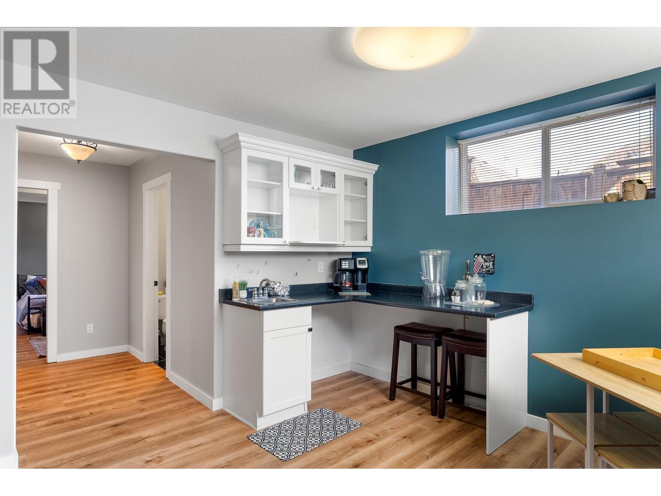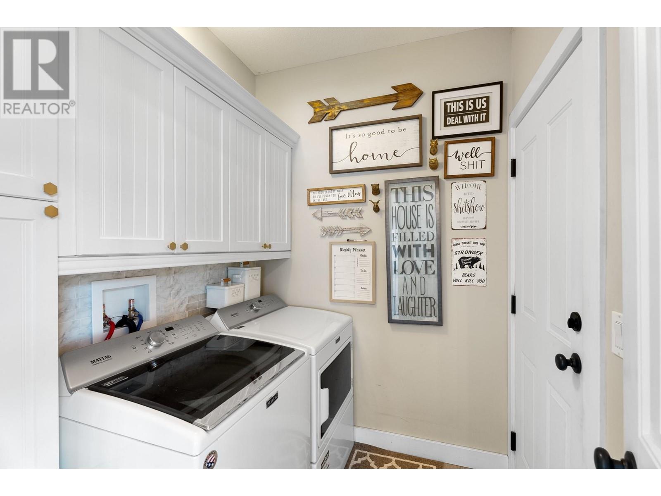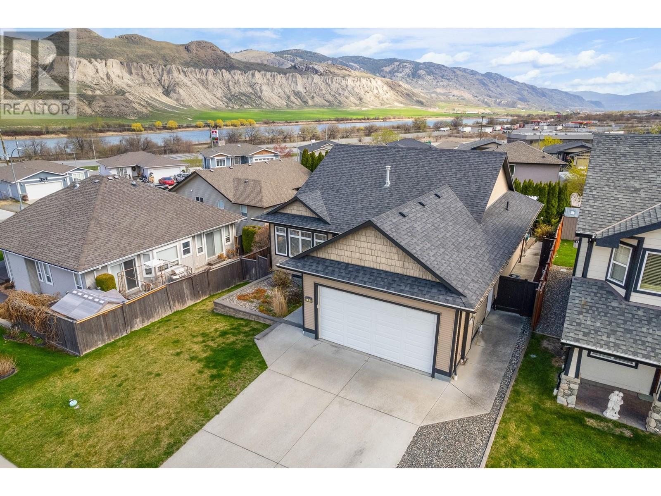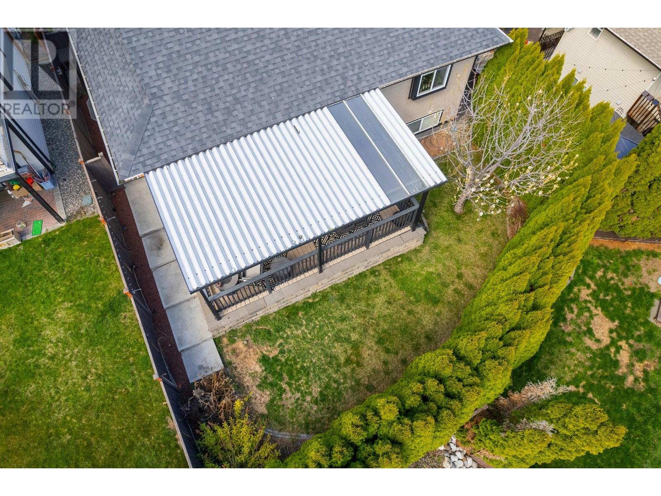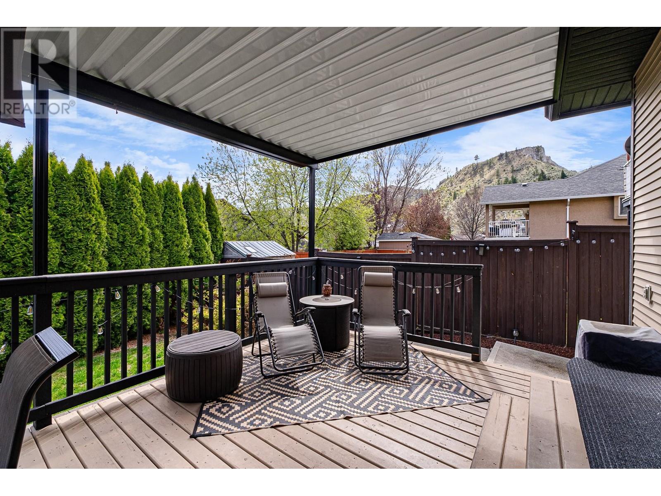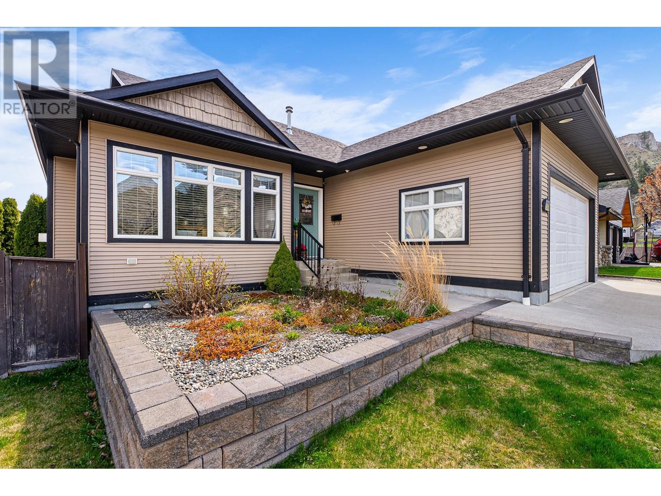206 O'connor Road Kamloops, British Columbia V2C 6Y9
$725,000
Welcome to this beautifully maintained 3 bed 3 bath home with a double garage, nestled in one of Dallas’ most family-friendly and sought-after neighborhoods. From the moment you arrive, you'll notice the pride of ownership—inside and out. Step inside to a bright and inviting main level, where natural light fills the open-concept living and dining space. The functional kitchen offers plenty of prep space and a layout that keeps you connected while cooking, entertaining, or helping with homework. Just off the kitchen, step out to your covered patio—a cozy, year-round outdoor space perfect for BBQs, quiet mornings, or evening relaxation. The fully fenced smaller but quiet backyard adds peace of mind and privacy for kids, pets, or entertaining. A generous primary suite with a private ensuite, plus additional bedroom that are perfect for kids or a home office setup. But the real surprise awaits downstairs. The lower level offers an ideal bonus space—perfect for your teenager, in-laws, guests. With a 3rd bedroom, full bathroom, large living area, and a wet bar, this level offers privacy, comfort, and flexibility. Move-in ready with quick possession available—this home checks all the boxes and then some. AC Brand New 2025, HWT and Furnance 8 years old, Roof 19 years (id:61048)
Property Details
| MLS® Number | 10343908 |
| Property Type | Single Family |
| Neigbourhood | Dallas |
| Parking Space Total | 2 |
Building
| Bathroom Total | 3 |
| Bedrooms Total | 3 |
| Appliances | Range, Refrigerator, Dishwasher, Dryer, Washer |
| Architectural Style | Bungalow |
| Basement Type | Full |
| Constructed Date | 2006 |
| Construction Style Attachment | Detached |
| Cooling Type | Central Air Conditioning |
| Exterior Finish | Other |
| Fireplace Fuel | Gas |
| Fireplace Present | Yes |
| Fireplace Type | Unknown |
| Heating Type | Forced Air |
| Roof Material | Asphalt Shingle |
| Roof Style | Unknown |
| Stories Total | 1 |
| Size Interior | 2,546 Ft2 |
| Type | House |
| Utility Water | Municipal Water |
Parking
| Attached Garage | 2 |
| R V | 1 |
Land
| Acreage | No |
| Sewer | Municipal Sewage System |
| Size Irregular | 0.12 |
| Size Total | 0.12 Ac|under 1 Acre |
| Size Total Text | 0.12 Ac|under 1 Acre |
| Zoning Type | Unknown |
Rooms
| Level | Type | Length | Width | Dimensions |
|---|---|---|---|---|
| Basement | Other | 15'7'' x 5'7'' | ||
| Basement | 4pc Bathroom | 5'6'' x 8' | ||
| Lower Level | Recreation Room | 29'11'' x 11'10'' | ||
| Lower Level | Games Room | 25'7'' x 13'1'' | ||
| Lower Level | Bedroom | 13'9'' x 11'7'' | ||
| Main Level | Dining Room | 11'10'' x 10'4'' | ||
| Main Level | 3pc Bathroom | 8'11'' x 5'5'' | ||
| Main Level | 3pc Ensuite Bath | 7'11'' x 4'6'' | ||
| Main Level | Kitchen | 12'11'' x 11'10'' | ||
| Main Level | Living Room | 23'3'' x 14'4'' | ||
| Main Level | Primary Bedroom | 13'11'' x 11'10'' | ||
| Main Level | Bedroom | 10'9'' x 10'6'' | ||
| Main Level | Laundry Room | 6'11'' x 5'9'' | ||
| Main Level | Foyer | 5'4'' x 5' |
https://www.realtor.ca/real-estate/28193319/206-oconnor-road-kamloops-dallas
Contact Us
Contact us for more information

Jessica Sutherland
Personal Real Estate Corporation
www.jessicasutherland.ca/
www.facebook.com/jessicasutherlandrealestate/
www.instagram.com/jessicasutherlandrealestate/
www.jessicasutherland.ca/
1000 Clubhouse Dr (Lower)
Kamloops, British Columbia V2H 1T9
(833) 817-6506
www.exprealty.ca/






























